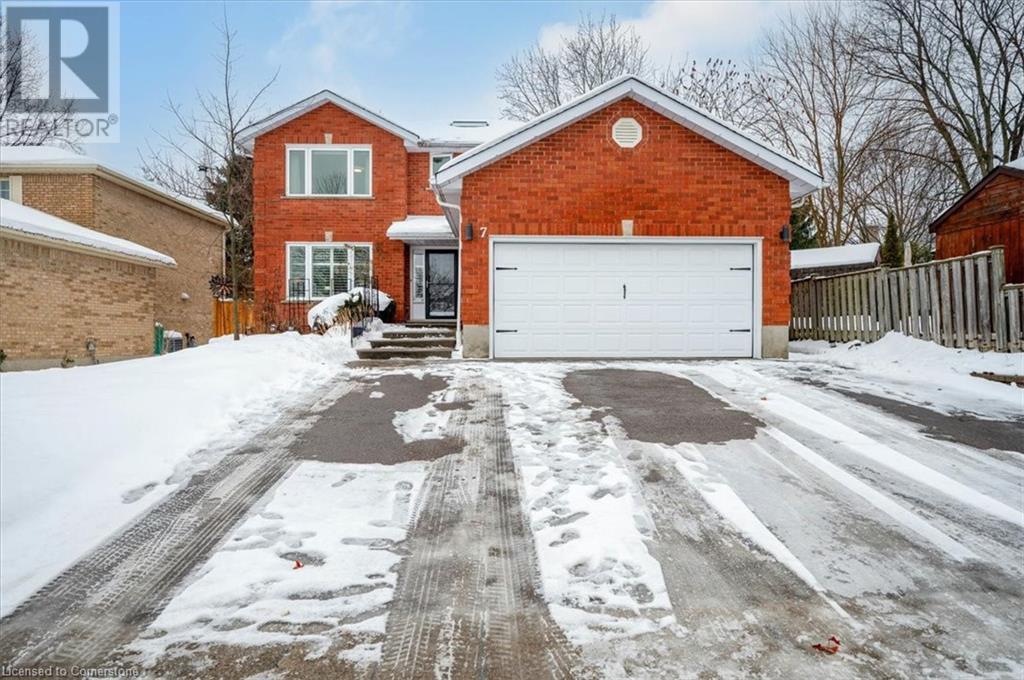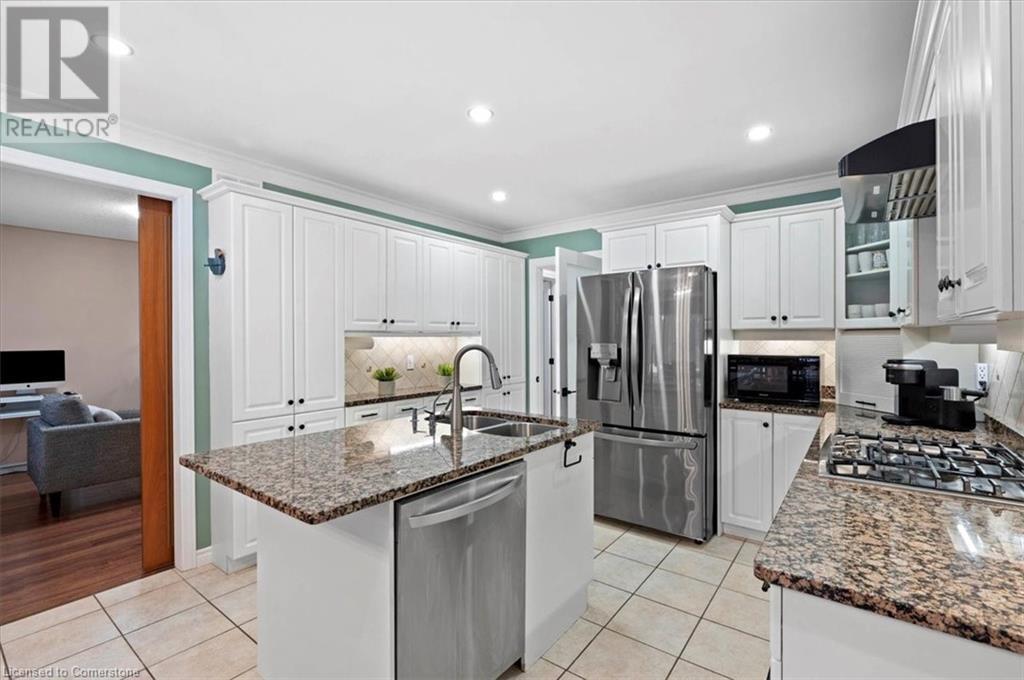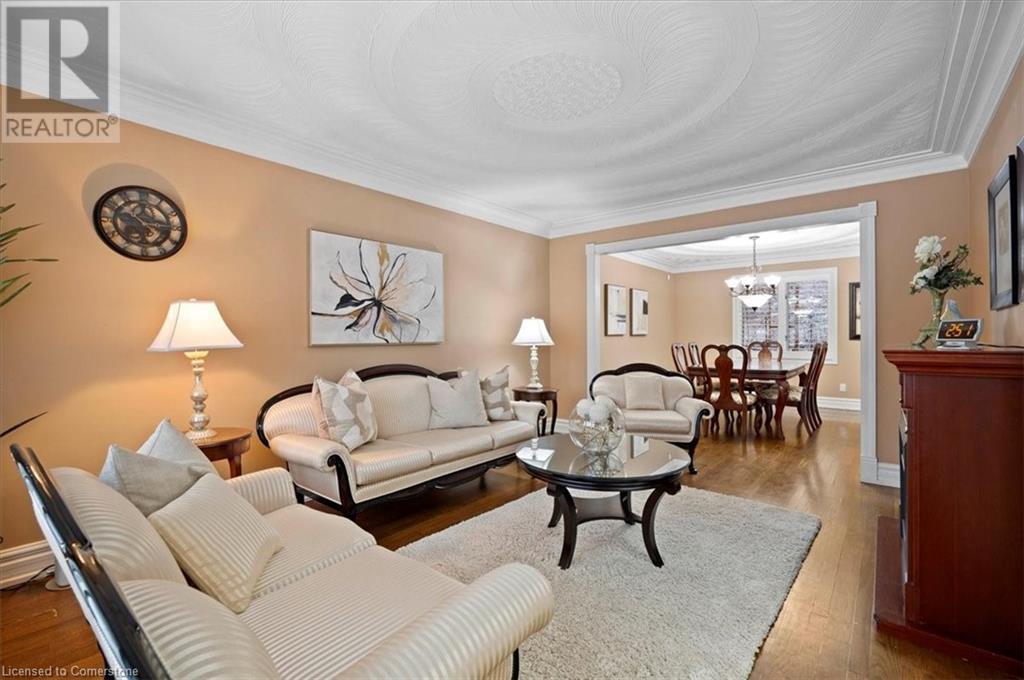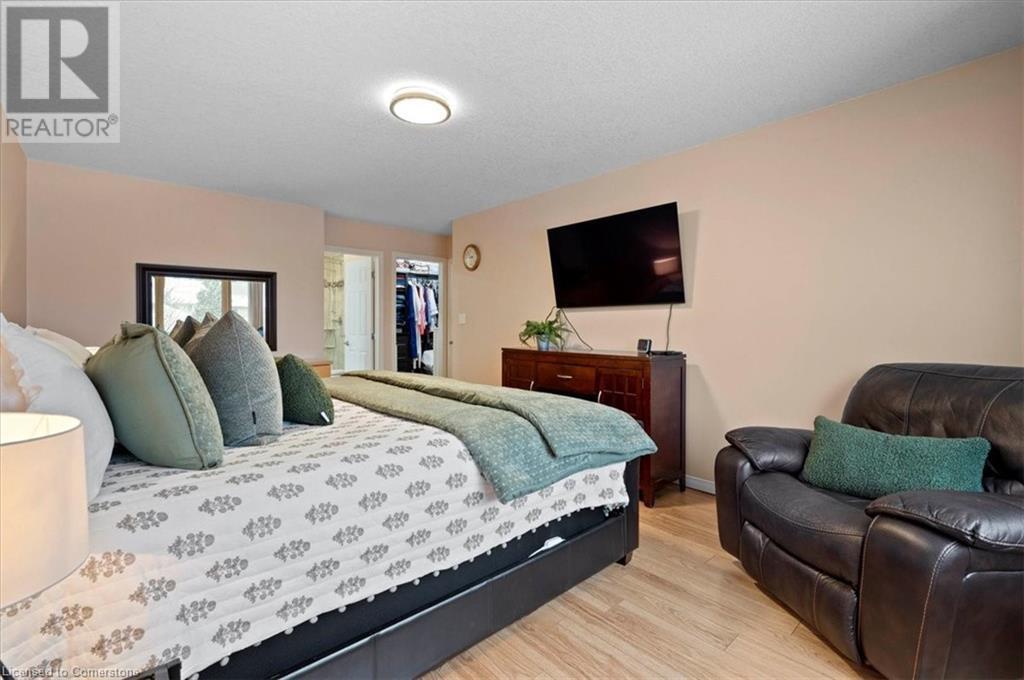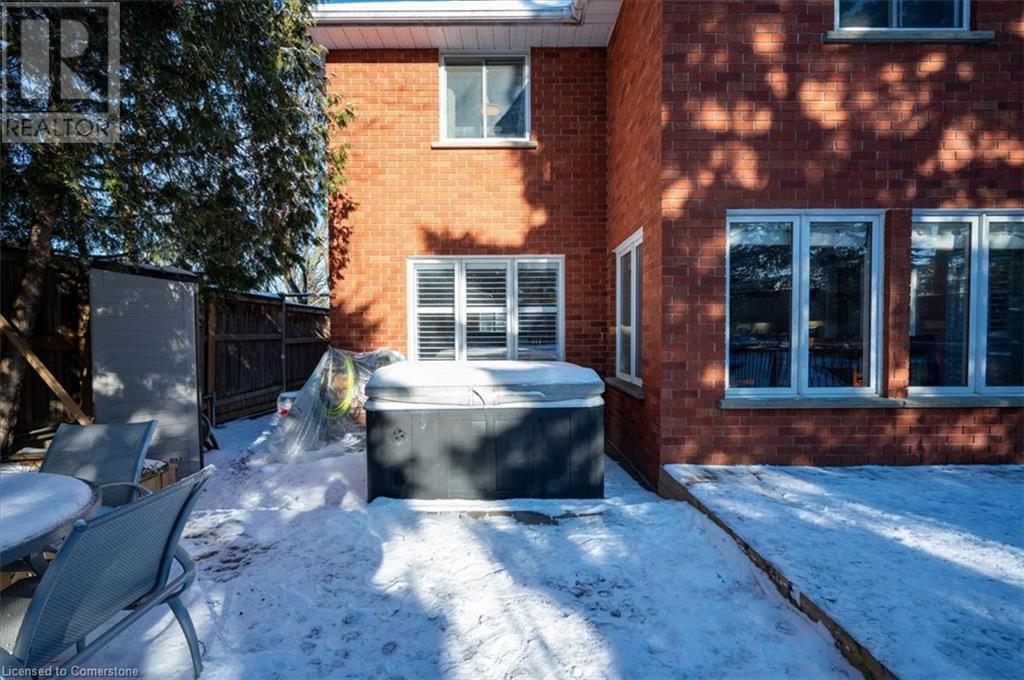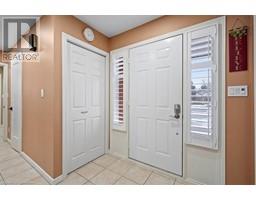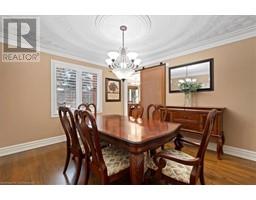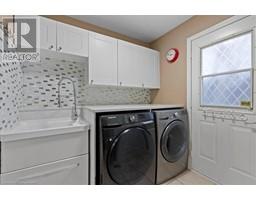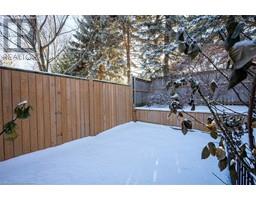4 Bedroom
4 Bathroom
3578 sqft
2 Level
Central Air Conditioning
Forced Air
$1,299,000
The ideal traditional home in the sought after Chicopee Hills location! Steps away from walking trails along the Grand River, Chicopee hills plaza and ski club; this home offers space and functionality. It is a custom built all brick exterior sitting on a mature wooded lot. Wide concrete steps lead to the front foyer and central staircase open to the second floor. A double door opening leads to the bright living and dining rooms, finished with hardwood flooring. To the right of the foyer is the laundry mudroom with direct garage and separate side walkway access, as well as the family room with fireplace feature wall. The kitchen is central to the space and shares a beautiful backyard view with the dinette through the large windows along the back wall dressed with California shutters; custom trim work, crown molding, pot lighting, and barn doors complete the space. The kitchen is a fresh white finish with centre island, granite countertops, stainless steel appliances and gas stove. The second floor houses 4 generously sized bedrooms, a 4 piece main bathroom, and a 5 piece ensuite complete with double vanity and luxury glass shower. The basement offers the bonus finished space, an oversized recreation room, recently renovated 4 piece bathroom with in floor heat, and second laundry space. The backyard is fully fenced with a private deck area, hot tub, and beautiful flower and vegetable gardens. A quick commute to the 401, this is a home that checks all the boxes! (id:46441)
Property Details
|
MLS® Number
|
40695576 |
|
Property Type
|
Single Family |
|
Amenities Near By
|
Hospital, Park, Place Of Worship, Schools, Shopping, Ski Area |
|
Equipment Type
|
Water Heater |
|
Parking Space Total
|
5 |
|
Rental Equipment Type
|
Water Heater |
Building
|
Bathroom Total
|
4 |
|
Bedrooms Above Ground
|
4 |
|
Bedrooms Total
|
4 |
|
Appliances
|
Dishwasher, Dryer, Refrigerator, Stove, Washer, Window Coverings, Hot Tub |
|
Architectural Style
|
2 Level |
|
Basement Development
|
Finished |
|
Basement Type
|
Full (finished) |
|
Construction Style Attachment
|
Detached |
|
Cooling Type
|
Central Air Conditioning |
|
Exterior Finish
|
Brick |
|
Foundation Type
|
Poured Concrete |
|
Half Bath Total
|
1 |
|
Heating Type
|
Forced Air |
|
Stories Total
|
2 |
|
Size Interior
|
3578 Sqft |
|
Type
|
House |
|
Utility Water
|
Municipal Water |
Parking
Land
|
Access Type
|
Highway Nearby |
|
Acreage
|
No |
|
Fence Type
|
Fence |
|
Land Amenities
|
Hospital, Park, Place Of Worship, Schools, Shopping, Ski Area |
|
Sewer
|
Municipal Sewage System |
|
Size Depth
|
112 Ft |
|
Size Frontage
|
50 Ft |
|
Size Total Text
|
Under 1/2 Acre |
|
Zoning Description
|
Res2 |
Rooms
| Level |
Type |
Length |
Width |
Dimensions |
|
Second Level |
4pc Bathroom |
|
|
11'7'' x 6'0'' |
|
Second Level |
Bedroom |
|
|
11'3'' x 12'9'' |
|
Second Level |
Bedroom |
|
|
11'3'' x 12'7'' |
|
Second Level |
Bedroom |
|
|
11'6'' x 16'4'' |
|
Second Level |
Full Bathroom |
|
|
12'3'' x 11'0'' |
|
Second Level |
Primary Bedroom |
|
|
13'11'' x 19'6'' |
|
Basement |
Utility Room |
|
|
23'1'' x 14'3'' |
|
Basement |
Storage |
|
|
12'4'' x 4'8'' |
|
Basement |
4pc Bathroom |
|
|
8'7'' x 5'1'' |
|
Basement |
Recreation Room |
|
|
35'9'' x 24'7'' |
|
Main Level |
Family Room |
|
|
11'3'' x 18'10'' |
|
Main Level |
Breakfast |
|
|
11'6'' x 8'5'' |
|
Main Level |
Kitchen |
|
|
11'7'' x 11'2'' |
|
Main Level |
Dining Room |
|
|
12'3'' x 12'11'' |
|
Main Level |
Living Room |
|
|
12'3'' x 16'4'' |
|
Main Level |
Laundry Room |
|
|
6'7'' x 8'9'' |
|
Main Level |
2pc Bathroom |
|
|
6'4'' x 2'10'' |
|
Main Level |
Foyer |
|
|
16'2'' x 11'8'' |
https://www.realtor.ca/real-estate/27876425/7-chandos-drive-kitchener

