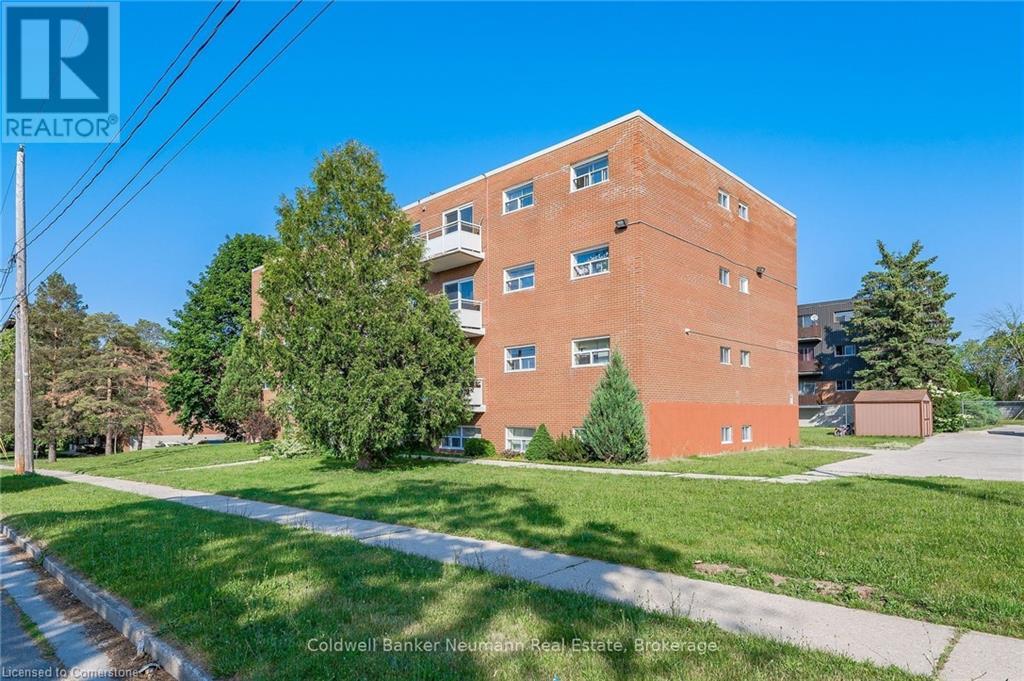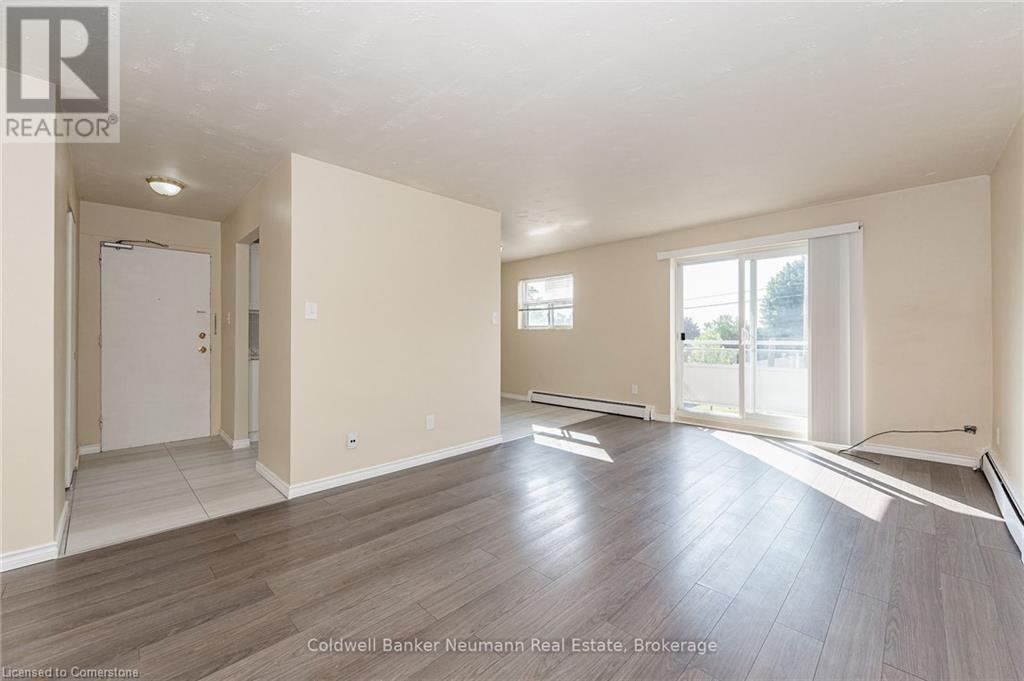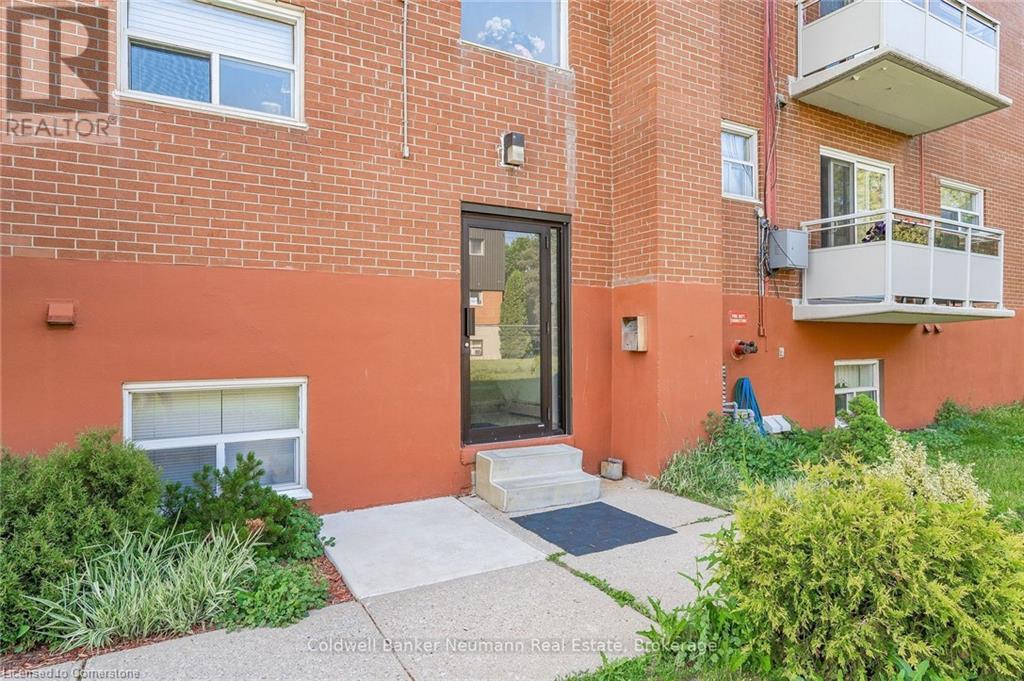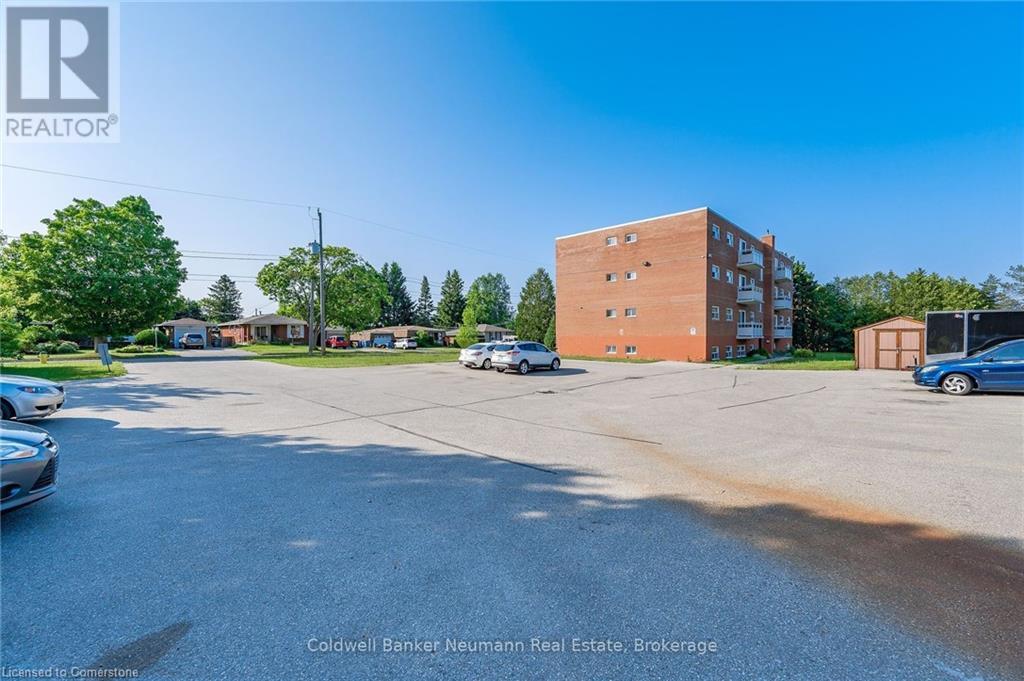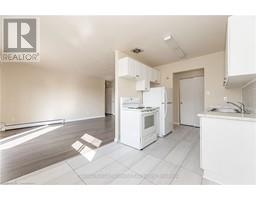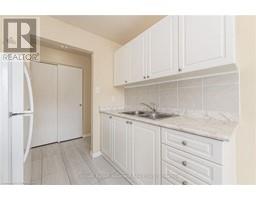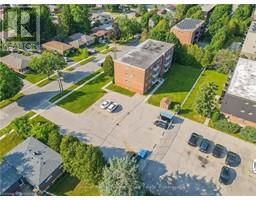10 Glenbrook Drive Unit# 301 Guelph, Ontario N1E 1A9
2 Bedroom
1 Bathroom
805 sqft
None
Radiant Heat
$1,950 Monthly
Heat, Water
Discover a spacious two-bedroom apartment in a professionally managed building. This 805 sq ft gem offers a brand new four piece bathroom and a recently updated kitchen, combining style and convenience. The bedrooms provide ample space for a home office or extra living area. Enjoy natural light and tree-lined views from large windows. Abundant closet space ensures ample storage. With on-site coin-operated laundry, everyday tasks are made easy. Only a short 10-minute walk to parks, trails, schools, and a vibrant community. Conveniently located near amenities and a quick drive to downtown. (id:46441)
Property Details
| MLS® Number | 40702166 |
| Property Type | Single Family |
| Features | Southern Exposure, Balcony, Laundry- Coin Operated |
| Parking Space Total | 1 |
Building
| Bathroom Total | 1 |
| Bedrooms Above Ground | 2 |
| Bedrooms Total | 2 |
| Basement Type | None |
| Construction Style Attachment | Attached |
| Cooling Type | None |
| Exterior Finish | Brick |
| Heating Fuel | Natural Gas |
| Heating Type | Radiant Heat |
| Stories Total | 1 |
| Size Interior | 805 Sqft |
| Type | Apartment |
| Utility Water | Municipal Water |
Land
| Acreage | No |
| Sewer | Municipal Sewage System |
| Size Depth | 115 Ft |
| Size Frontage | 220 Ft |
| Size Total Text | Unknown |
| Zoning Description | R4 |
Rooms
| Level | Type | Length | Width | Dimensions |
|---|---|---|---|---|
| Main Level | Kitchen | 13'3'' x 8'0'' | ||
| Main Level | Living Room | 19'5'' x 11'4'' | ||
| Main Level | 4pc Bathroom | 4'9'' x 9'5'' | ||
| Main Level | Primary Bedroom | 11'7'' x 10'5'' | ||
| Main Level | Bedroom | 11'8'' x 9'0'' |
https://www.realtor.ca/real-estate/27961506/10-glenbrook-drive-unit-301-guelph
Interested?
Contact us for more information


