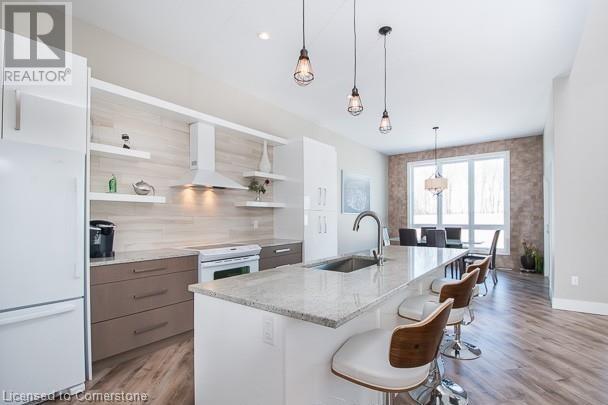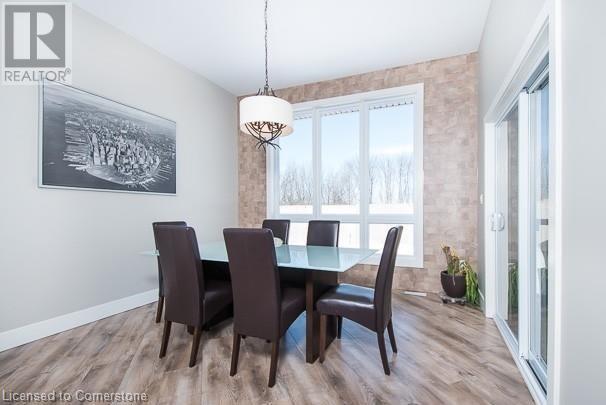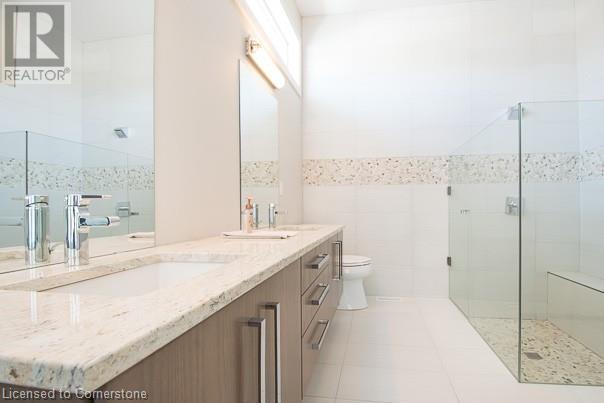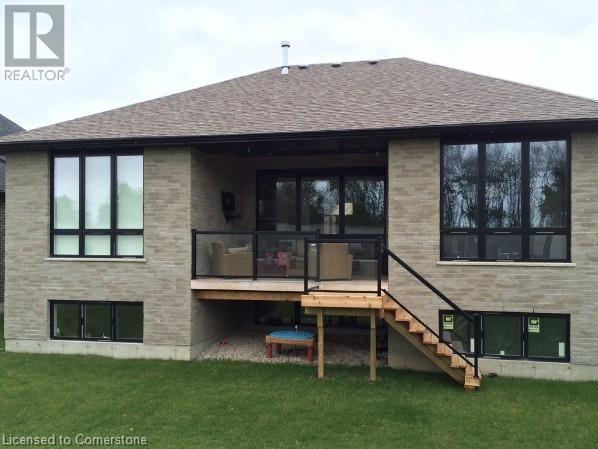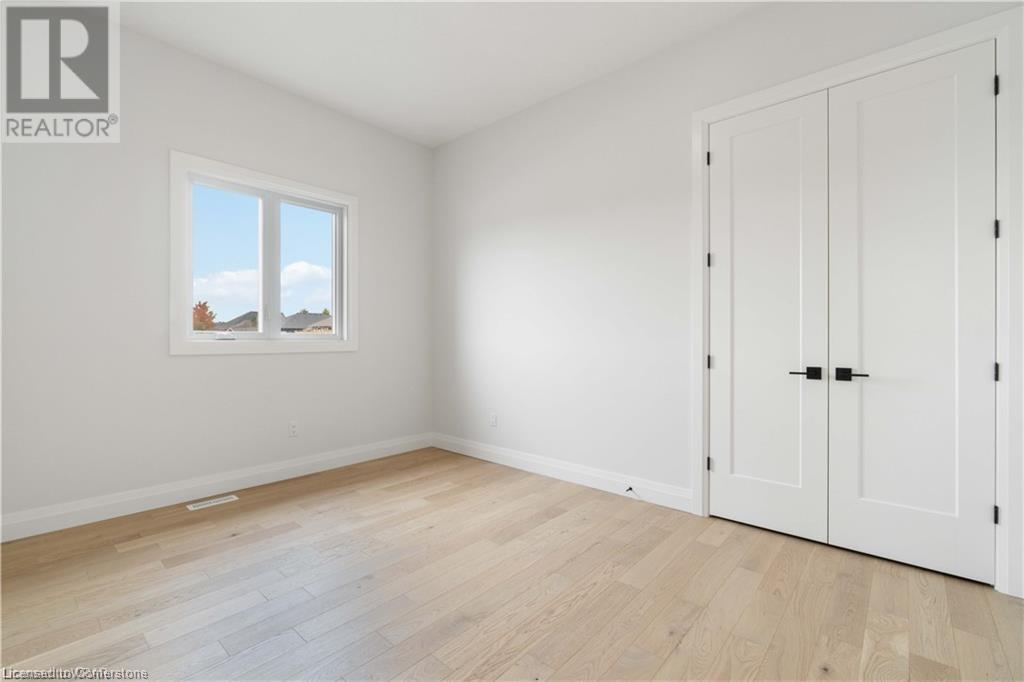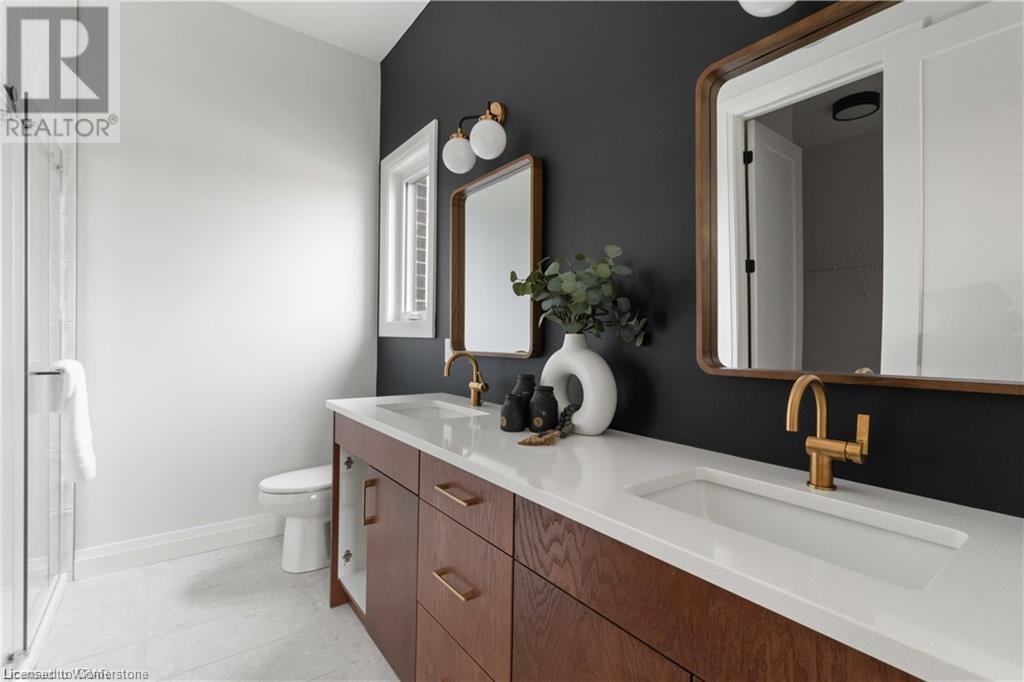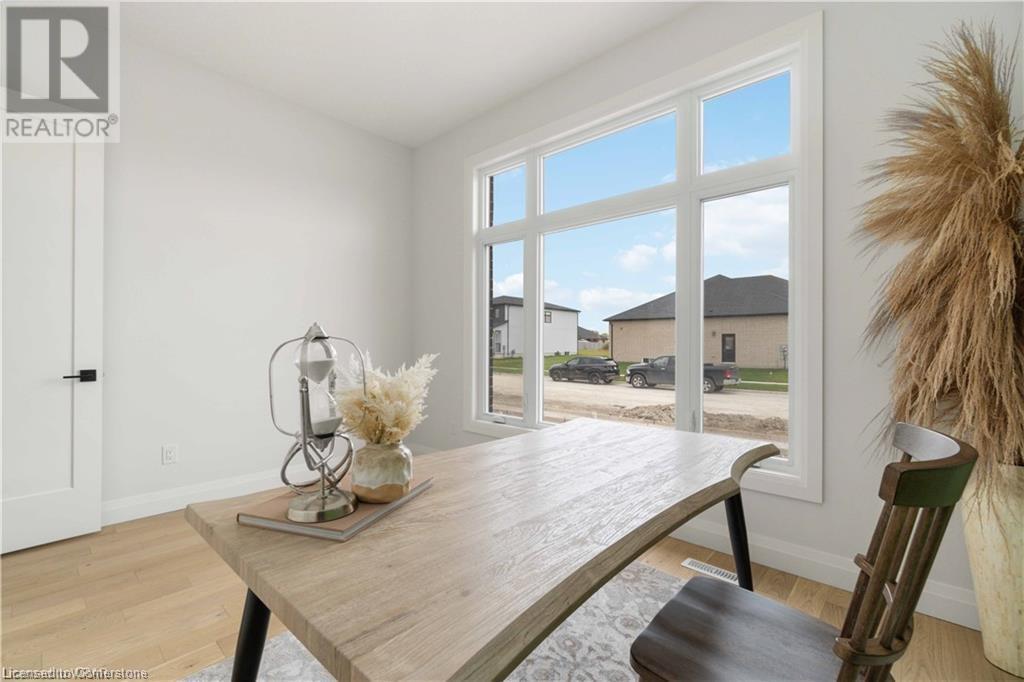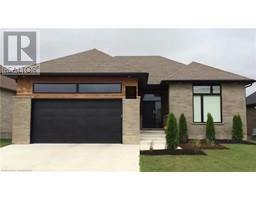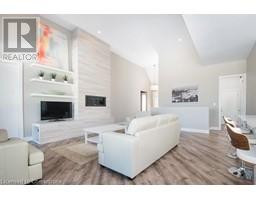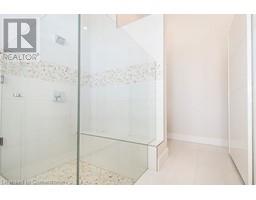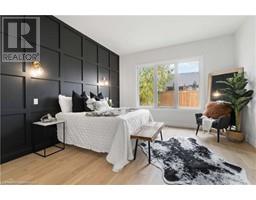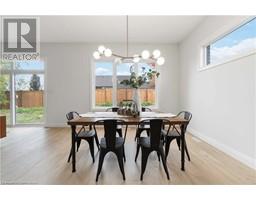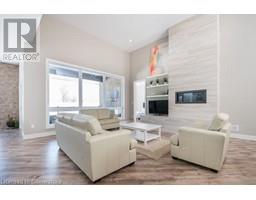613 Sweetbay Crescent Sarnia, Ontario N7S 0B3
3 Bedroom
2 Bathroom
1928 sqft
Bungalow
Central Air Conditioning
Forced Air
$849,000
URBAN SIGNATURE HOMES would like to introduce the Magnolia Trails! This custom build over 1900 sq ft finished Bungalow with 3 bedrooms, 2 bathrooms with optional basement finish at clients request and with double car garage bungalow to be build. looking for high end upgraded & quality dream homes? Call us to find your dream home. Few plans available to design your dream home next to Lake Huron and highway 402. Located close to all amenities including shopping, great schools, playgrounds. Photos are from previous model for illustrative purposes and may show upgraded items. Flexible closing. (id:46441)
Property Details
| MLS® Number | 40711501 |
| Property Type | Single Family |
| Amenities Near By | Place Of Worship, Playground, Public Transit, Schools, Shopping |
| Community Features | School Bus |
| Features | Sump Pump |
| Parking Space Total | 4 |
Building
| Bathroom Total | 2 |
| Bedrooms Above Ground | 3 |
| Bedrooms Total | 3 |
| Age | Under Construction |
| Architectural Style | Bungalow |
| Basement Development | Unfinished |
| Basement Type | Full (unfinished) |
| Construction Style Attachment | Detached |
| Cooling Type | Central Air Conditioning |
| Exterior Finish | Brick, Vinyl Siding |
| Heating Fuel | Natural Gas |
| Heating Type | Forced Air |
| Stories Total | 1 |
| Size Interior | 1928 Sqft |
| Type | House |
| Utility Water | Municipal Water |
Parking
| Attached Garage |
Land
| Access Type | Highway Access |
| Acreage | No |
| Land Amenities | Place Of Worship, Playground, Public Transit, Schools, Shopping |
| Sewer | Municipal Sewage System |
| Size Depth | 112 Ft |
| Size Frontage | 59 Ft |
| Size Total Text | Under 1/2 Acre |
| Zoning Description | Ur1-49, Os-ur1-50 |
Rooms
| Level | Type | Length | Width | Dimensions |
|---|---|---|---|---|
| Main Level | Laundry Room | 18'9'' x 6'4'' | ||
| Main Level | Dining Room | 13'4'' x 12'11'' | ||
| Main Level | Kitchen | 15'0'' x 9'10'' | ||
| Main Level | Primary Bedroom | 15'5'' x 14'2'' | ||
| Main Level | Full Bathroom | 10'4'' x 9'0'' | ||
| Main Level | Bedroom | 13'10'' x 10'0'' | ||
| Main Level | Bedroom | 13'10'' x 10'1'' | ||
| Main Level | 4pc Bathroom | Measurements not available | ||
| Main Level | Great Room | 20'5'' x 18'4'' | ||
| Main Level | Foyer | 20'11'' x 7'1'' |
https://www.realtor.ca/real-estate/28090276/613-sweetbay-crescent-sarnia
Interested?
Contact us for more information



