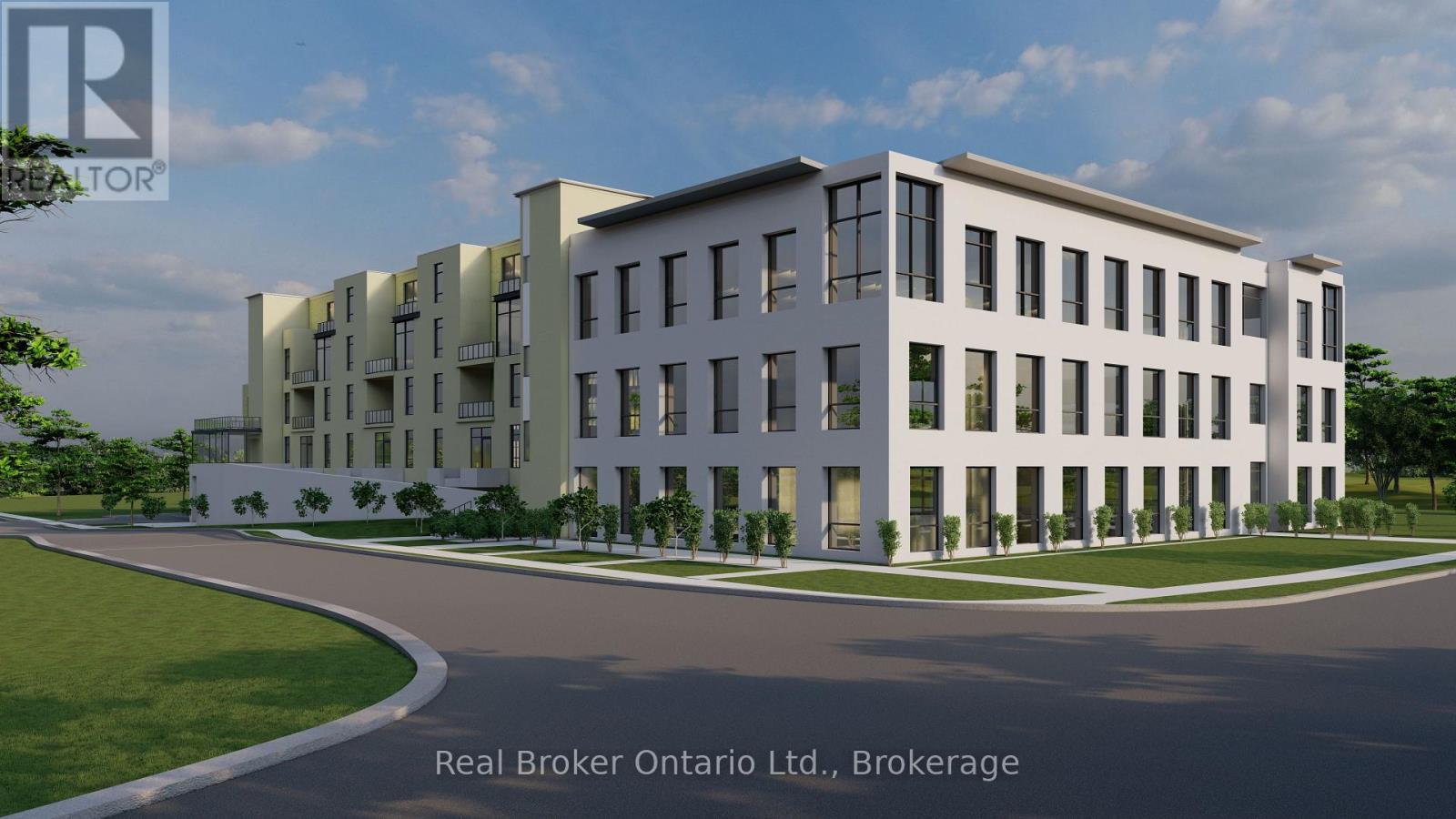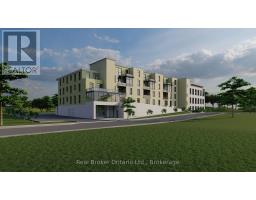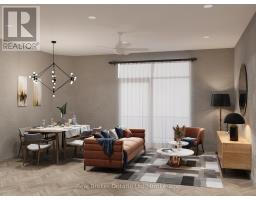1 Bedroom
1 Bathroom
500 - 599 sqft
Central Air Conditioning
Forced Air
$329,900Maintenance, Insurance, Common Area Maintenance, Parking
$221.50 Monthly
Welcome to Powerlink Residences, a boutique condominium in the heart of Port Elgin, offering modern, low-maintenance living. Unit 306, a 1-bedroom, 1-bathroom + den suite (511.71 sq. ft.), is thoughtfully designed for efficiency and style, making it ideal for professionals, first-time buyers, or those looking to downsize. This well-planned suite features high-quality plank-style flooring, an open-concept kitchen with quartz countertops, shaker-style cabinetry, a subway tile backsplash, and stainless steel appliances. The den offers a versatile space that can function as a home office, reading nook, or guest area. The bathroom includes a full tile shower/tub combination with contemporary fixtures. In-suite laundry enhances daily convenience, while high-efficiency lighting, heating, and cooling ensure comfort year-round. Powerlink Residences provides premium building amenities, including covered parking, secure entry, a state-of-the-art elevator, storage lockers, and a multi-use amenity space. Additionally, residents benefit from seamless access to Powerlink Offices on-site, making this an ideal location for those seeking both work and lifestyle convenience. Condo fees cover building insurance, maintenance, common elements, garbage removal, landscaping, snow removal, and window care, ensuring a hassle-free lifestyle. With anticipated occupancy in Fall 2026, this exceptional residence is just 20 minutes from Bruce Power, making it a great investment in Saugeen Shores. (id:46441)
Property Details
|
MLS® Number
|
X11987757 |
|
Property Type
|
Single Family |
|
Community Name
|
Saugeen Shores |
|
Community Features
|
Pets Allowed With Restrictions |
|
Features
|
Balcony |
|
Parking Space Total
|
1 |
Building
|
Bathroom Total
|
1 |
|
Bedrooms Above Ground
|
1 |
|
Bedrooms Total
|
1 |
|
Age
|
New Building |
|
Amenities
|
Party Room, Visitor Parking, Storage - Locker |
|
Basement Type
|
None |
|
Cooling Type
|
Central Air Conditioning |
|
Exterior Finish
|
Stucco, Stone |
|
Fire Protection
|
Controlled Entry, Smoke Detectors |
|
Foundation Type
|
Poured Concrete |
|
Heating Fuel
|
Natural Gas |
|
Heating Type
|
Forced Air |
|
Size Interior
|
500 - 599 Sqft |
|
Type
|
Row / Townhouse |
Parking
Land
|
Access Type
|
Year-round Access |
|
Acreage
|
No |
|
Zoning Description
|
Hc-28 |
Rooms
| Level |
Type |
Length |
Width |
Dimensions |
|
Main Level |
Living Room |
4.35 m |
2.5 m |
4.35 m x 2.5 m |
|
Main Level |
Bedroom |
4 m |
3.5 m |
4 m x 3.5 m |
|
Main Level |
Bathroom |
2.1 m |
1.8 m |
2.1 m x 1.8 m |
|
Main Level |
Other |
4.16 m |
2.1 m |
4.16 m x 2.1 m |
Utilities
https://www.realtor.ca/real-estate/27950876/306-1020-goderich-street-saugeen-shores-saugeen-shores

















