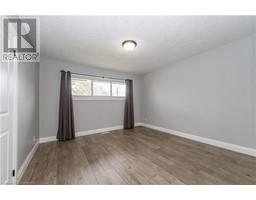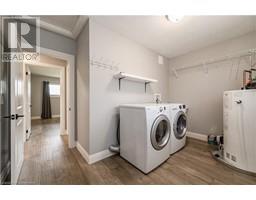49 Cait Avenue Unit# Upper Kitchener, Ontario N2C 1G3
2 Bedroom
1 Bathroom
1002 sqft
Bungalow
Central Air Conditioning
Forced Air
$2,350 Monthly
Other, See Remarks, Water
Attention all seeking to live close to the Fairview Park Mall ! Located in a quaint neighbourhood within walking distance to the mall, restaurants, movie theatre, Lrt, and many other amenities. This 2-bedroom upper unit will not be available for long! This renovated legal duplex with plenty of storage, loads of natural light and outdoor spaces galore - it offers both aesthetic chic and conventionality! It also has a generous kitchen for all of your culinary desires with a laundry room that has a plenty of an extra space to be used as an office. (id:46441)
Property Details
| MLS® Number | 40715998 |
| Property Type | Single Family |
| Amenities Near By | Park, Place Of Worship, Public Transit, Schools |
| Community Features | School Bus |
| Equipment Type | Water Heater |
| Features | Paved Driveway |
| Parking Space Total | 2 |
| Rental Equipment Type | Water Heater |
| Structure | Shed |
Building
| Bathroom Total | 1 |
| Bedrooms Above Ground | 2 |
| Bedrooms Total | 2 |
| Appliances | Dishwasher, Dryer, Refrigerator, Stove, Water Softener, Washer |
| Architectural Style | Bungalow |
| Basement Development | Partially Finished |
| Basement Type | Full (partially Finished) |
| Construction Style Attachment | Detached |
| Cooling Type | Central Air Conditioning |
| Exterior Finish | Brick, Stone |
| Foundation Type | Poured Concrete |
| Heating Fuel | Natural Gas |
| Heating Type | Forced Air |
| Stories Total | 1 |
| Size Interior | 1002 Sqft |
| Type | House |
| Utility Water | Municipal Water |
Land
| Access Type | Highway Nearby |
| Acreage | No |
| Fence Type | Partially Fenced |
| Land Amenities | Park, Place Of Worship, Public Transit, Schools |
| Sewer | Municipal Sewage System |
| Size Depth | 110 Ft |
| Size Frontage | 60 Ft |
| Size Total Text | Under 1/2 Acre |
| Zoning Description | R2 |
Rooms
| Level | Type | Length | Width | Dimensions |
|---|---|---|---|---|
| Main Level | Living Room/dining Room | Measurements not available | ||
| Main Level | Kitchen | 10'0'' x 11'0'' | ||
| Main Level | Laundry Room | Measurements not available | ||
| Main Level | 3pc Bathroom | Measurements not available | ||
| Main Level | Bedroom | 10'0'' x 10'5'' | ||
| Main Level | Bedroom | 14'0'' x 9'0'' |
https://www.realtor.ca/real-estate/28155787/49-cait-avenue-unit-upper-kitchener
Interested?
Contact us for more information



























