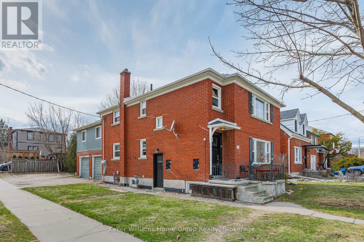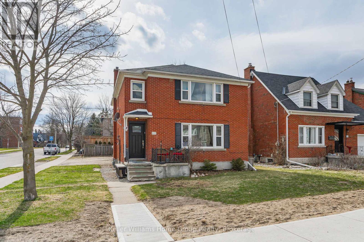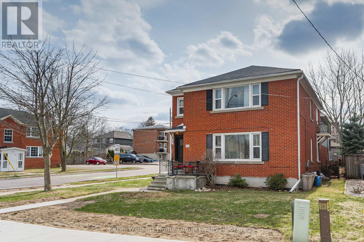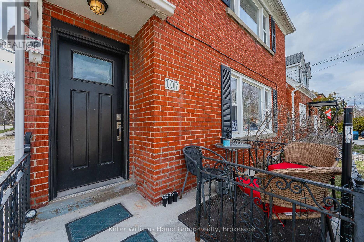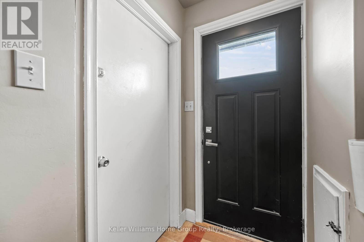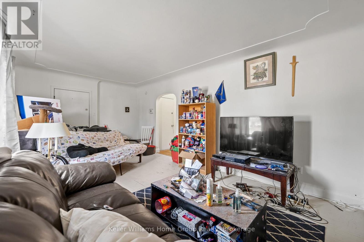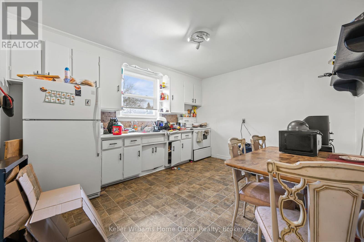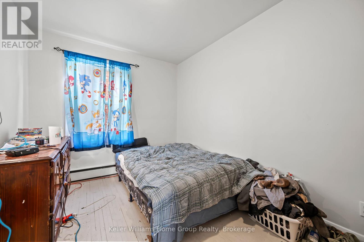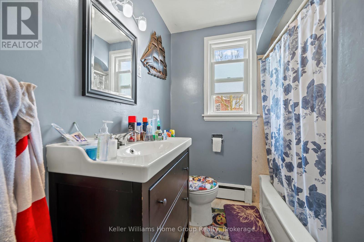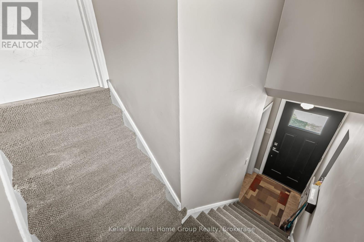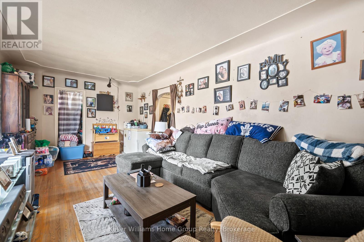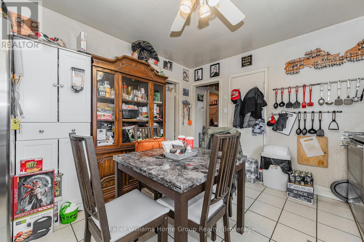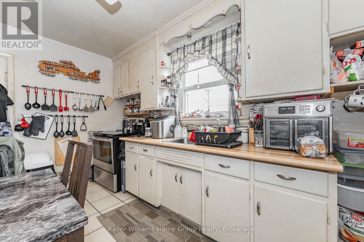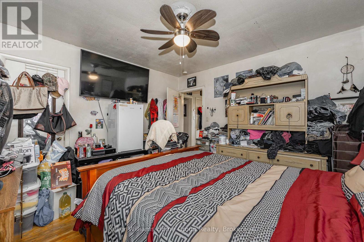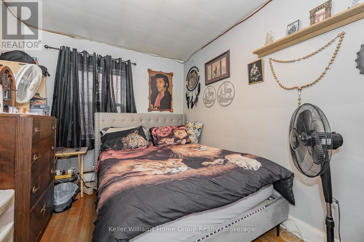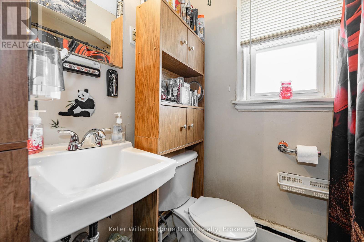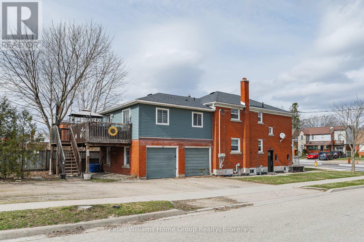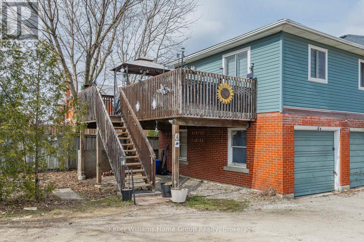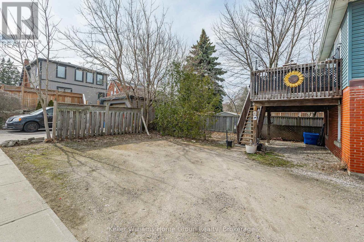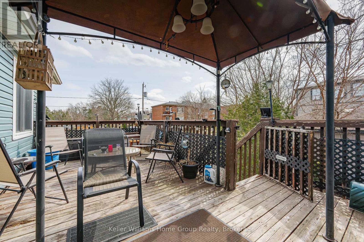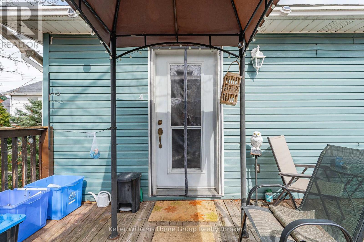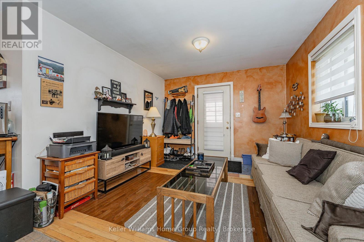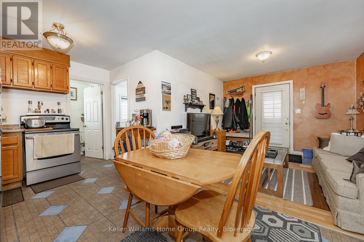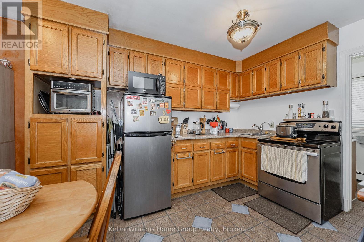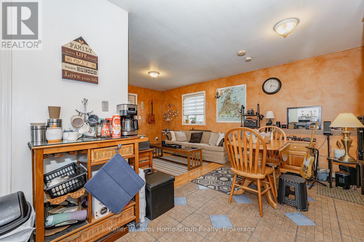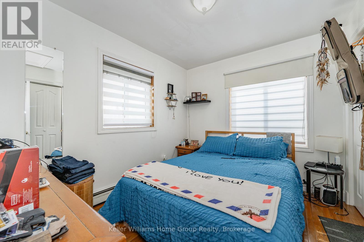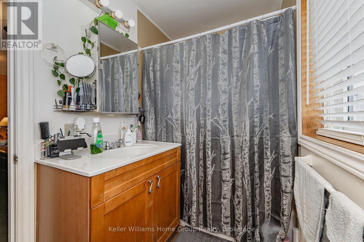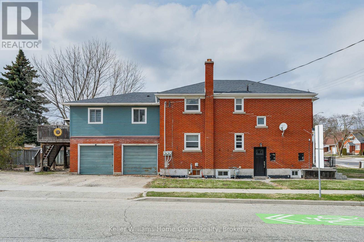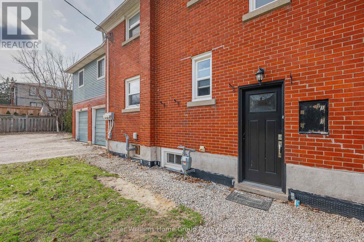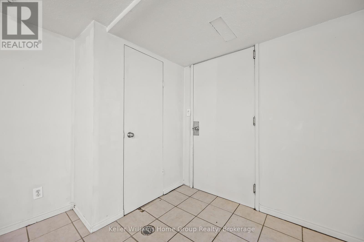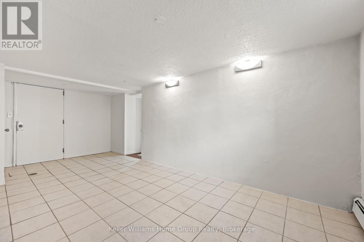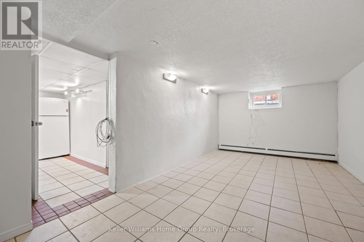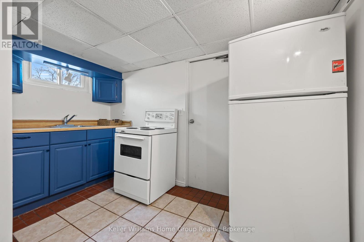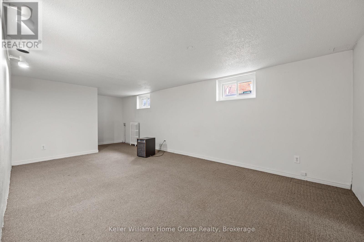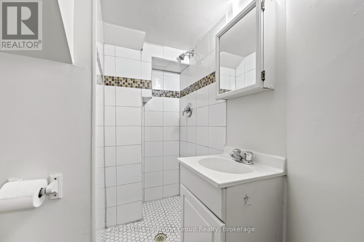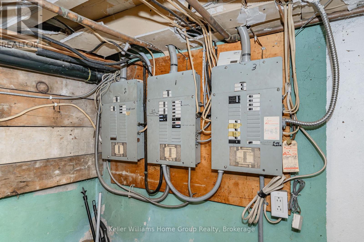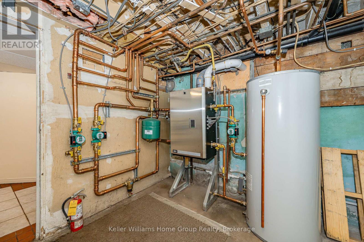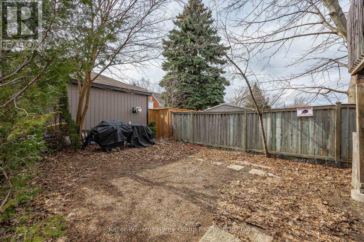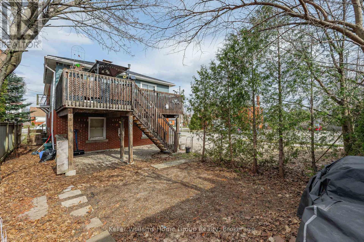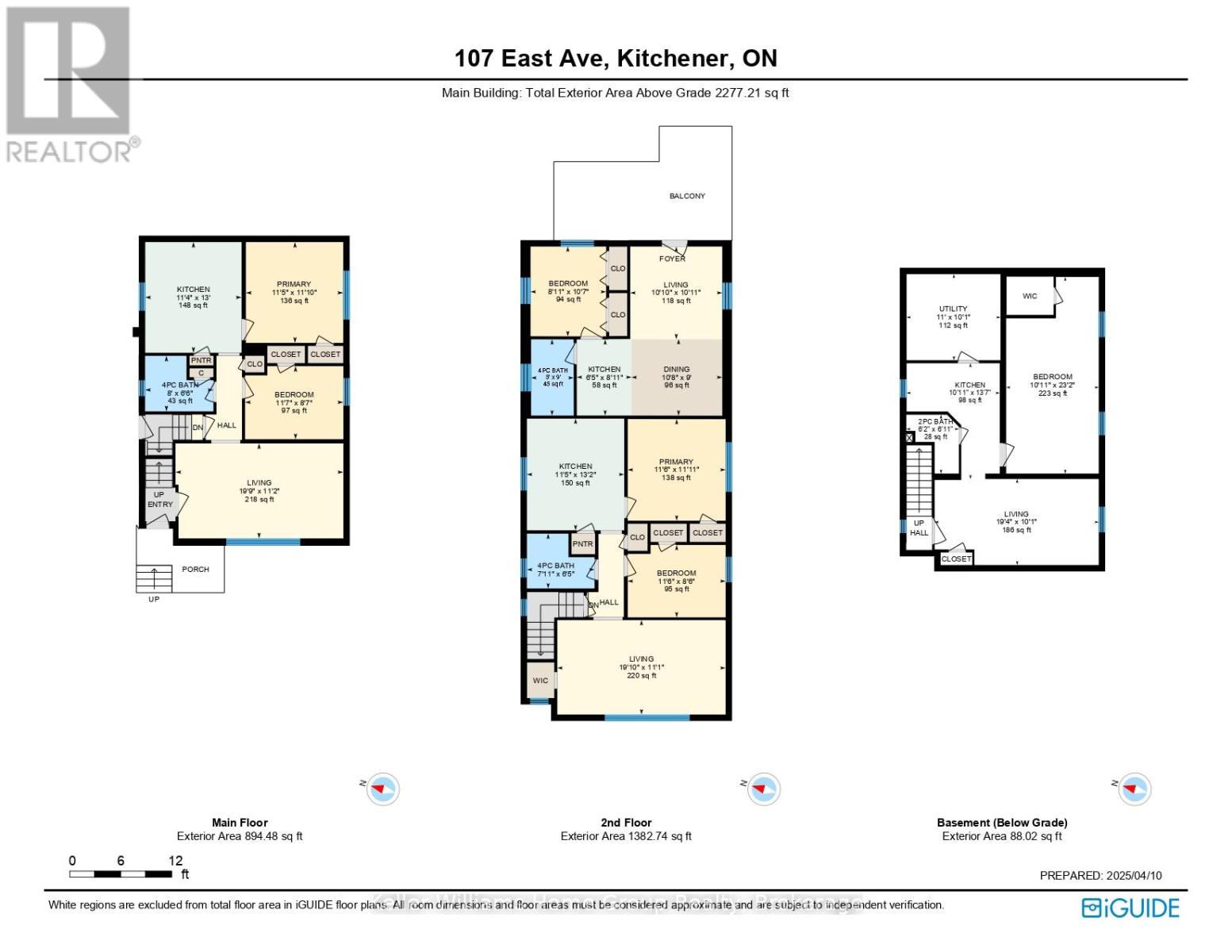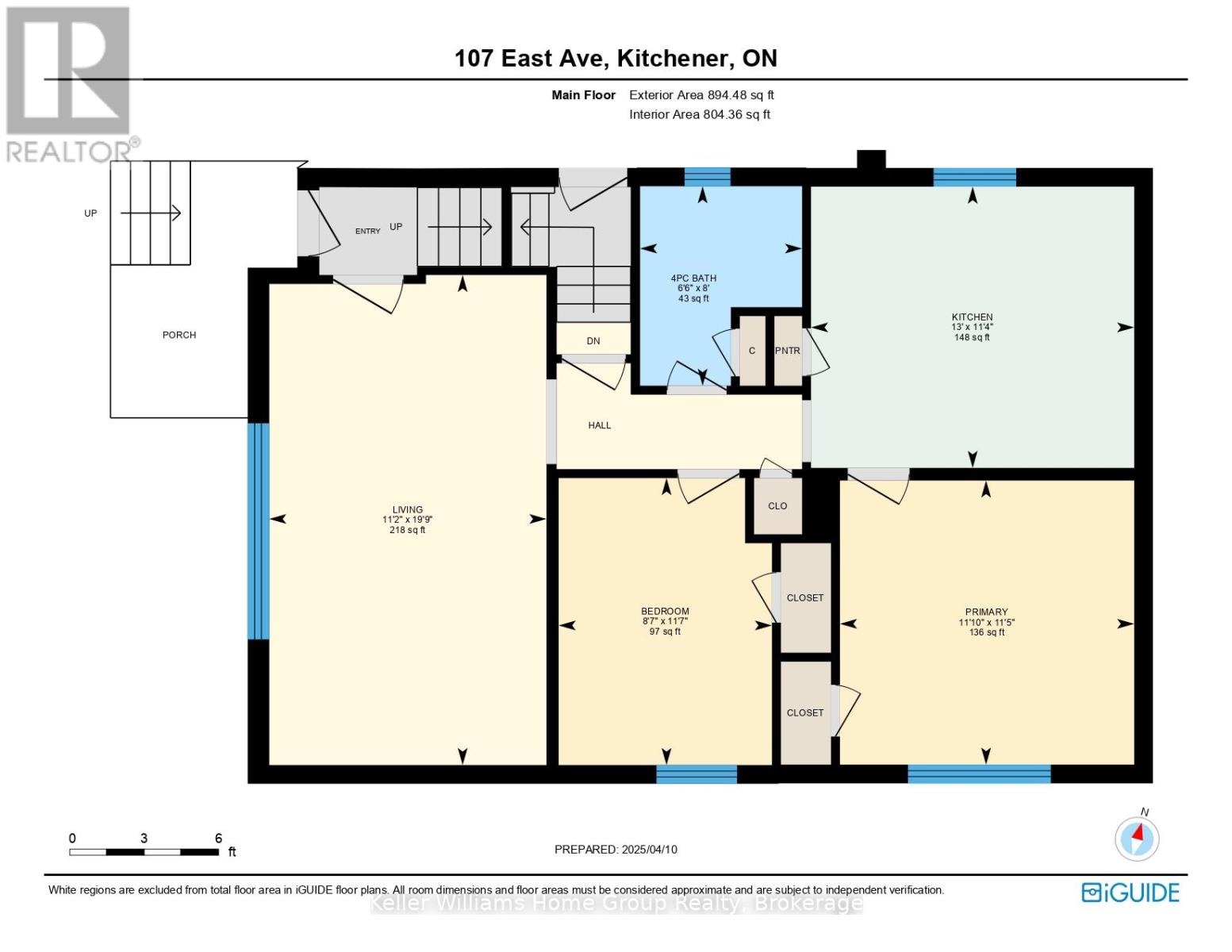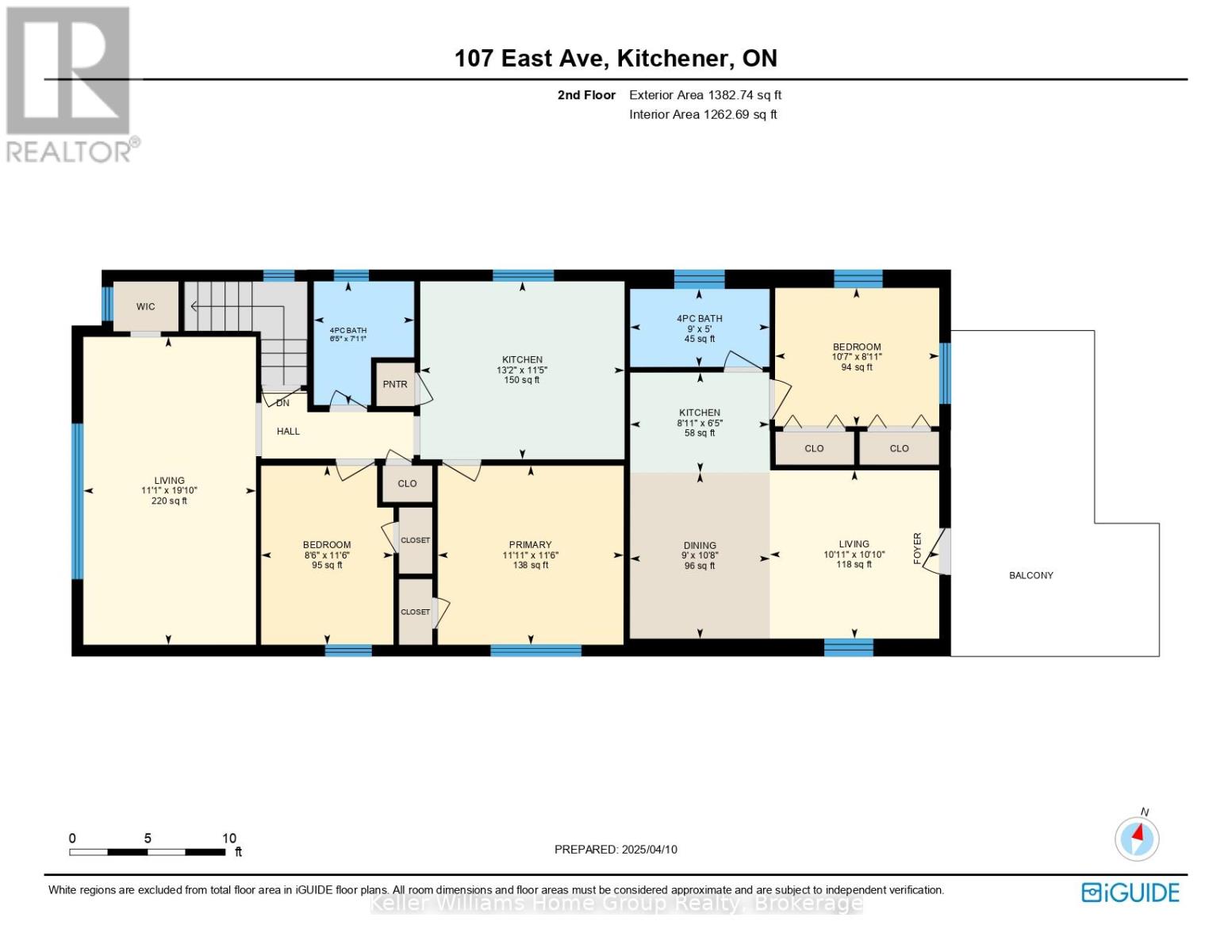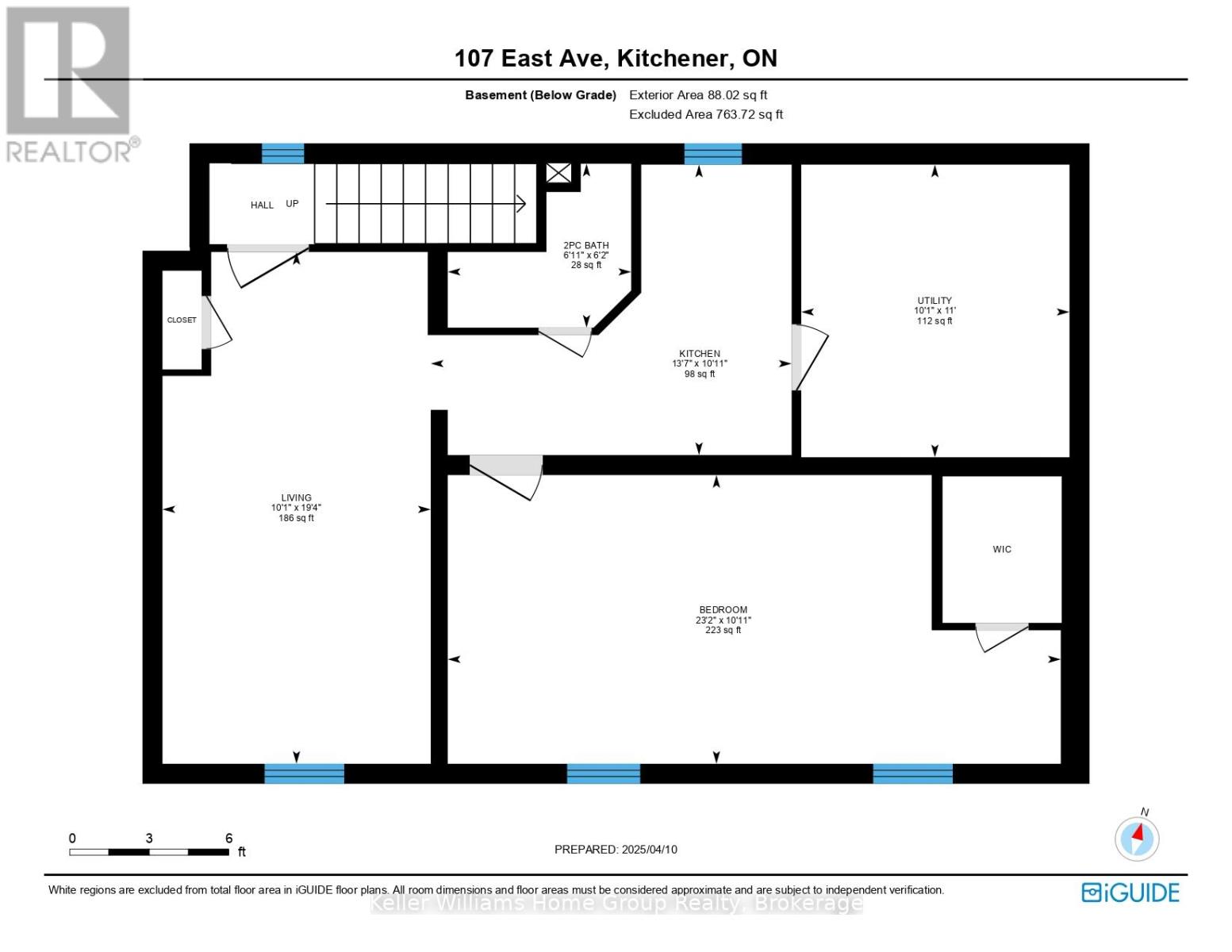6 Bedroom
4 Bathroom
2000 - 2500 sqft
Other
$899,900
Detached multi residential 2 Storey turnkey investment property located in a great neighbourhood in East Kitchener. This 4 plex property features a main floor 2 bedroom unit (tenanted), a 2 bedroom upper unit (tenanted), a 1 bedroom upper unit (tenanted) which has a private deck, and a 1 bedroom basement unit (currently vacant), and 2 attached garages which could potentially be developed into additional or extended living accomodation in the future. This property is situated on a 40' x 120' corner lot with driveway parking for tenants, lots of outdoor space for tenants enjoyment. This is a great investment opportunity and would be a great addition to your investment portfolio, or your start in real estate investment. (id:46441)
Property Details
|
MLS® Number
|
X12078152 |
|
Property Type
|
Multi-family |
|
Parking Space Total
|
6 |
|
Structure
|
Deck |
Building
|
Bathroom Total
|
4 |
|
Bedrooms Above Ground
|
5 |
|
Bedrooms Below Ground
|
1 |
|
Bedrooms Total
|
6 |
|
Age
|
51 To 99 Years |
|
Appliances
|
Stove, Water Heater, Refrigerator |
|
Basement Development
|
Finished |
|
Basement Type
|
Full (finished) |
|
Exterior Finish
|
Brick, Vinyl Siding |
|
Foundation Type
|
Poured Concrete |
|
Heating Type
|
Other |
|
Stories Total
|
2 |
|
Size Interior
|
2000 - 2500 Sqft |
|
Type
|
Fourplex |
|
Utility Water
|
Municipal Water |
Parking
Land
|
Acreage
|
No |
|
Sewer
|
Sanitary Sewer |
|
Size Depth
|
120 Ft |
|
Size Frontage
|
40 Ft ,2 In |
|
Size Irregular
|
40.2 X 120 Ft |
|
Size Total Text
|
40.2 X 120 Ft |
|
Zoning Description
|
R2b |
Rooms
| Level |
Type |
Length |
Width |
Dimensions |
|
Second Level |
Dining Room |
3.26 m |
2.74 m |
3.26 m x 2.74 m |
|
Second Level |
Kitchen |
3.49 m |
4.01 m |
3.49 m x 4.01 m |
|
Second Level |
Kitchen |
1.96 m |
2.73 m |
1.96 m x 2.73 m |
|
Second Level |
Living Room |
3.3 m |
3.32 m |
3.3 m x 3.32 m |
|
Second Level |
Living Room |
6.04 m |
3.39 m |
6.04 m x 3.39 m |
|
Second Level |
Bathroom |
1.53 m |
2.73 m |
1.53 m x 2.73 m |
|
Second Level |
Bathroom |
2.43 m |
1.97 m |
2.43 m x 1.97 m |
|
Second Level |
Bedroom |
2.71 m |
3.22 m |
2.71 m x 3.22 m |
|
Second Level |
Bedroom |
3.51 m |
2.6 m |
3.51 m x 2.6 m |
|
Second Level |
Primary Bedroom |
3.51 m |
3.64 m |
3.51 m x 3.64 m |
|
Basement |
Bathroom |
1.89 m |
2.11 m |
1.89 m x 2.11 m |
|
Basement |
Bedroom |
3.32 m |
7.05 m |
3.32 m x 7.05 m |
|
Basement |
Kitchen |
3.34 m |
4.15 m |
3.34 m x 4.15 m |
|
Basement |
Living Room |
5.89 m |
3.09 m |
5.89 m x 3.09 m |
|
Basement |
Utility Room |
3.37 m |
3.09 m |
3.37 m x 3.09 m |
|
Main Level |
Bathroom |
2.45 m |
1.99 m |
2.45 m x 1.99 m |
|
Main Level |
Bedroom |
3.53 m |
2.62 m |
3.53 m x 2.62 m |
|
Main Level |
Kitchen |
3.46 m |
3.97 m |
3.46 m x 3.97 m |
|
Main Level |
Living Room |
6.02 m |
3.41 m |
6.02 m x 3.41 m |
|
Main Level |
Primary Bedroom |
3.49 m |
3.62 m |
3.49 m x 3.62 m |
https://www.realtor.ca/real-estate/28157404/107-east-avenue-kitchener

