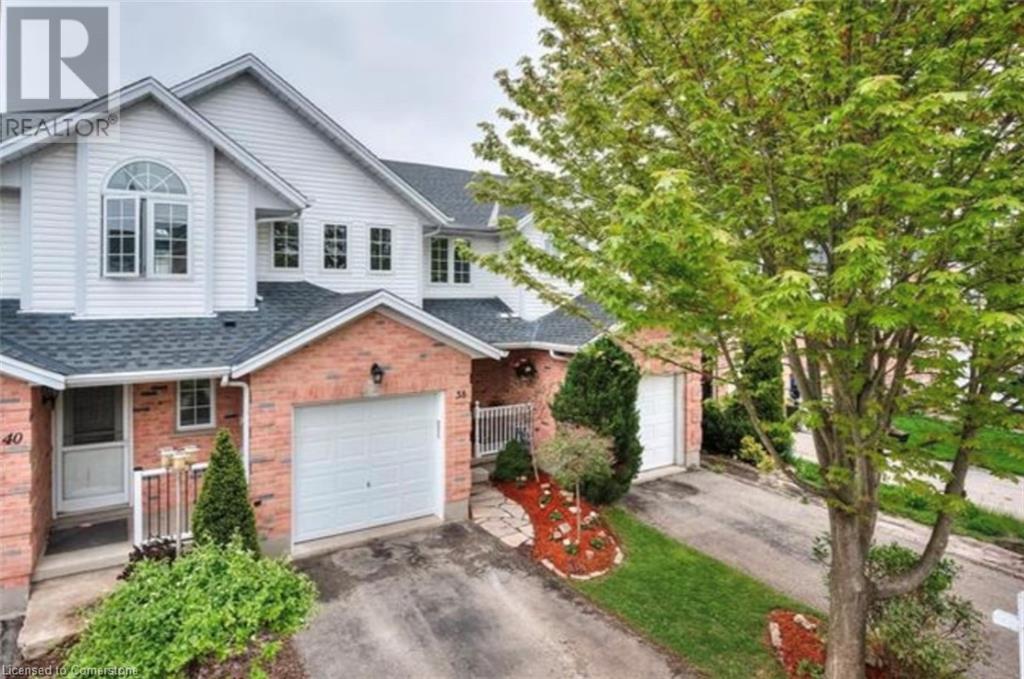38 Brandy Crescent Unit# Lower Kitchener, Ontario N2B 3W7
1 Bedroom
1 Bathroom
1928 sqft
2 Level
Central Air Conditioning
Forced Air
$1,650 Monthly
Electricity
Gorgeous basement unit with walk-out and private patio & yard! This updated unit features a full kitchen, your own washer and dryer, plus a modern bathroom with walk-in shower. Enjoy your private back yard- sit outside and enjoy your morning cup of coffee as you watch the sun rise over the Grand River. With trails and great views, easy access to the highway and public transit, this location can't be beat! (id:46441)
Property Details
| MLS® Number | 40713002 |
| Property Type | Single Family |
| Amenities Near By | Public Transit |
| Features | Ravine |
| Parking Space Total | 1 |
Building
| Bathroom Total | 1 |
| Bedrooms Below Ground | 1 |
| Bedrooms Total | 1 |
| Appliances | Dryer, Stove, Washer |
| Architectural Style | 2 Level |
| Basement Development | Finished |
| Basement Type | Full (finished) |
| Construction Style Attachment | Attached |
| Cooling Type | Central Air Conditioning |
| Exterior Finish | Vinyl Siding |
| Heating Fuel | Natural Gas |
| Heating Type | Forced Air |
| Stories Total | 2 |
| Size Interior | 1928 Sqft |
| Type | Row / Townhouse |
| Utility Water | Municipal Water |
Parking
| Attached Garage |
Land
| Access Type | Highway Access |
| Acreage | No |
| Land Amenities | Public Transit |
| Sewer | Municipal Sewage System |
| Size Frontage | 20 Ft |
| Size Total Text | Unknown |
| Zoning Description | R6 |
Rooms
| Level | Type | Length | Width | Dimensions |
|---|---|---|---|---|
| Basement | Kitchen | 11'6'' x 8'7'' | ||
| Basement | Primary Bedroom | 11'3'' x 9'0'' | ||
| Basement | 3pc Bathroom | Measurements not available |
https://www.realtor.ca/real-estate/28161184/38-brandy-crescent-unit-lower-kitchener
Interested?
Contact us for more information



















