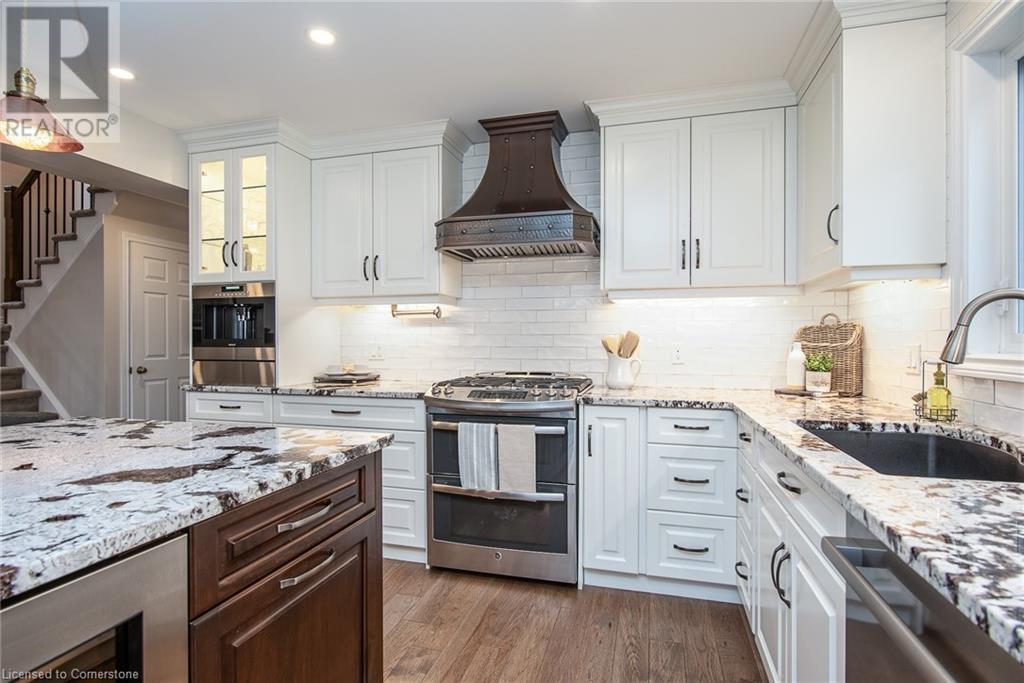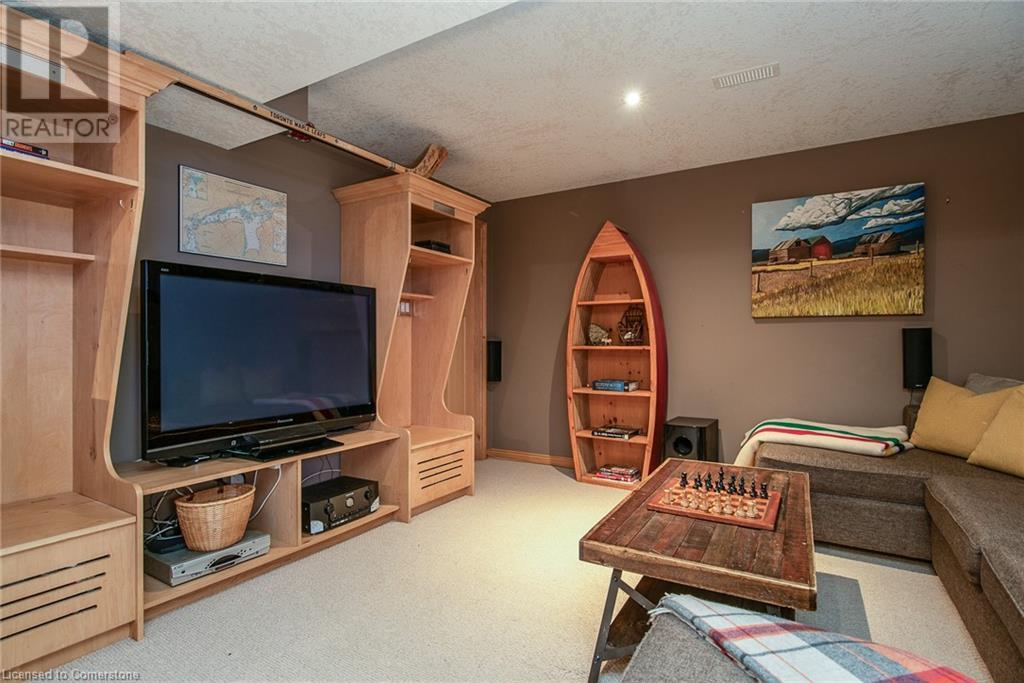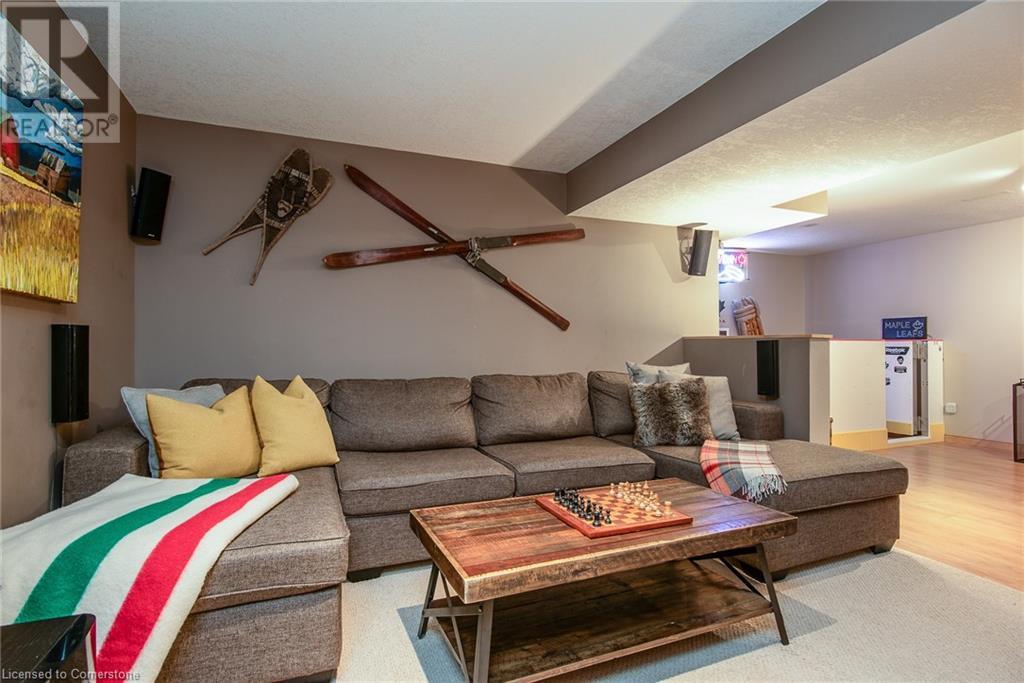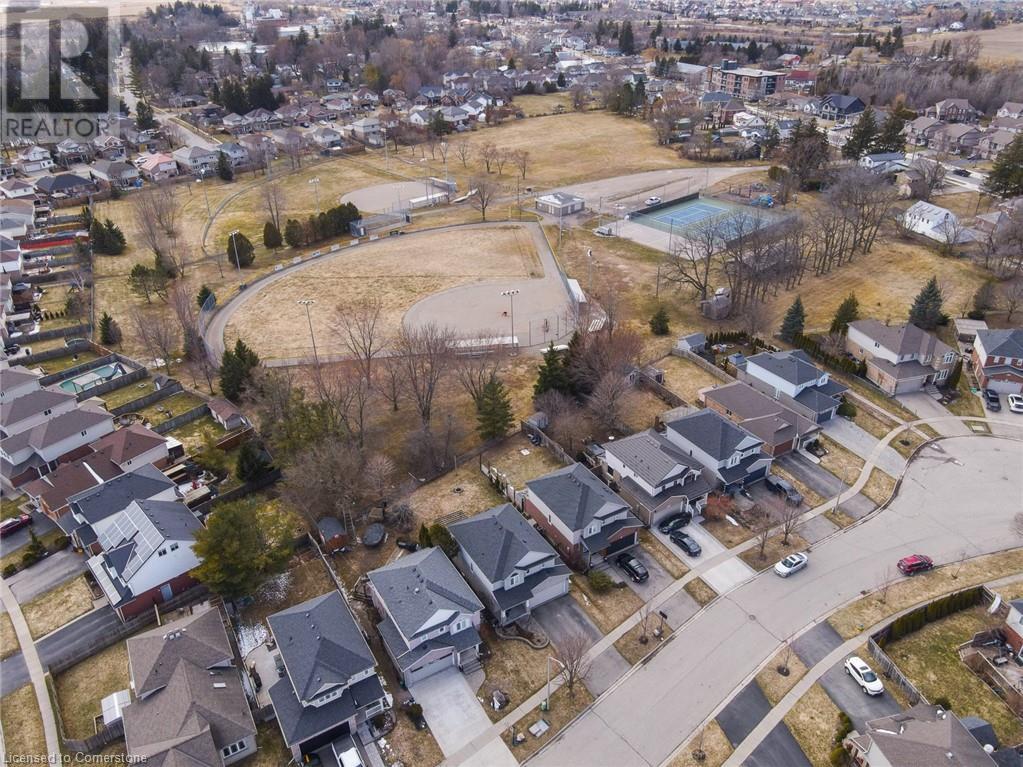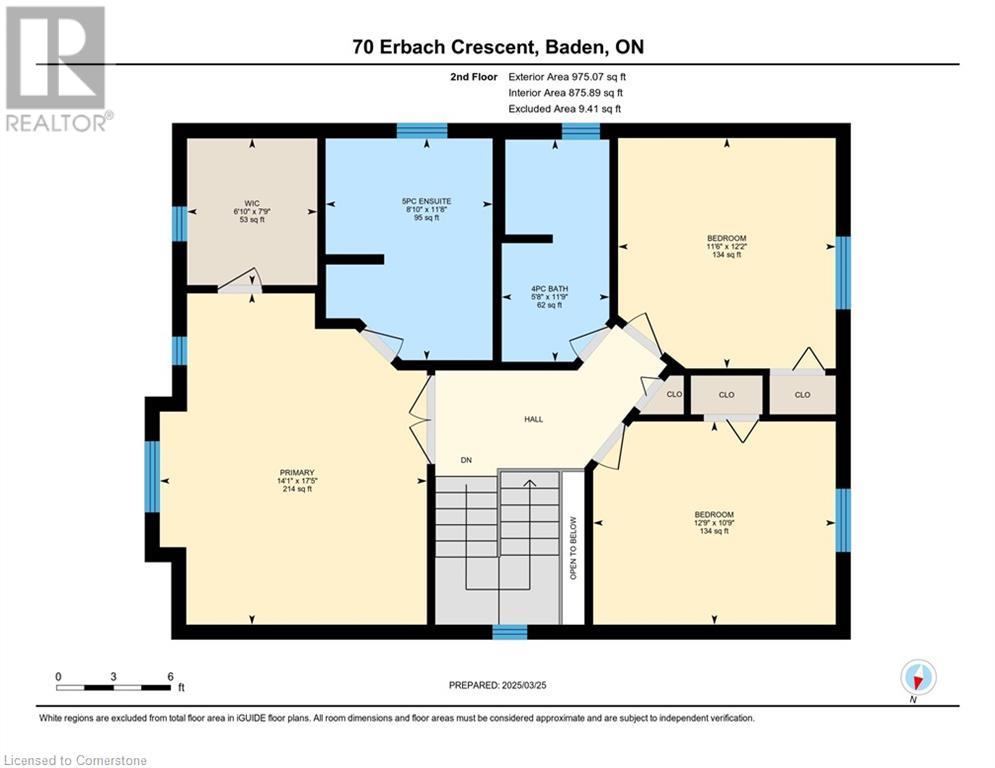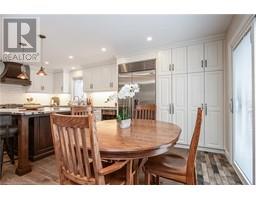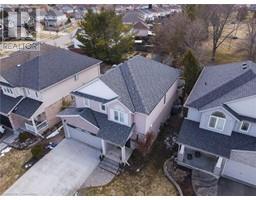70 Erbach Crescent Baden, Ontario N3A 2K9
$850,000
Fully renovated with over $200,000 spent in recent upgrades and backing onto parkland – 70 Erbach Crescent is a true turn-key gem. Backing onto the serene green space of Sir Adam Beck Park. Just 10 minutes from The Boardwalk at Ira Needles, this turn-key property blends luxury, functionality, and privacy in a peaceful family-friendly neighbourhood. From the custom fibreglass front door to the herringbone tiled foyer with built-in bench boasting hooks and storage, the attention to detail is evident. The main floor was completely reimagined in 2021–2022, with a structural beam installed to create an open-concept layout. Subfloor was replaced with 1.5” plywood and spray foam insulation, topped with engineered hickory hardwood. The show-stopping Chervin kitchen features granite counters, Sub-Zero fridge and beverage fridge, Wolf coffee/espresso maker with warming drawer, Sharp drawer microwave, gas stove, and a custom copper range hood. The living area boasts smart pot lighting, built-in cabinetry, and a beautifully updated gas fireplace (2018) with stone surround. Main floor windows and entry door were replaced, and all electrical was upgraded. Sliders lead to a cedar deck and private backyard with no rear neighbours, shed, and treehouse. There’s also main-floor laundry with a style hardwood barn door. Upstairs, the primary suite includes a walk-in closet and a luxurious 2022-renovated ensuite with heated soaker tub, double rainhead shower, granite vanities, smart heated tile floors, heated towel rack, and a sun tunnel. Two more bedrooms and a 4-pc bath complete the level. The finished basement features a rec room with gym/media areas, a hockey-themed bar, gas fireplace (2010), Dri-core subfloor, flex room, and cold cellar. Additional upgrades include a new roof, furnace, and A/C (2018), GE double oven stove (2015), and refreshed staircase and railing (2018). Pride of ownership shines throughout. See supplements for full list of upgrades—this one won’t last! (id:46441)
Open House
This property has open houses!
2:00 am
Ends at:4:00 pm
Property Details
| MLS® Number | 40717001 |
| Property Type | Single Family |
| Amenities Near By | Airport, Golf Nearby, Park, Place Of Worship, Playground, Public Transit, Schools, Shopping |
| Community Features | Community Centre, School Bus |
| Equipment Type | Water Heater |
| Features | Backs On Greenbelt, Conservation/green Belt, Sump Pump, Automatic Garage Door Opener |
| Parking Space Total | 4 |
| Rental Equipment Type | Water Heater |
| Structure | Playground, Shed, Porch |
Building
| Bathroom Total | 3 |
| Bedrooms Above Ground | 3 |
| Bedrooms Total | 3 |
| Appliances | Dishwasher, Dryer, Microwave, Refrigerator, Water Softener, Washer, Microwave Built-in, Gas Stove(s), Hood Fan, Garage Door Opener |
| Architectural Style | 2 Level |
| Basement Development | Finished |
| Basement Type | Full (finished) |
| Constructed Date | 2002 |
| Construction Style Attachment | Detached |
| Cooling Type | Central Air Conditioning |
| Exterior Finish | Brick, Vinyl Siding |
| Fire Protection | Smoke Detectors |
| Fireplace Present | Yes |
| Fireplace Total | 2 |
| Fixture | Ceiling Fans |
| Foundation Type | Poured Concrete |
| Half Bath Total | 1 |
| Heating Fuel | Natural Gas |
| Heating Type | Forced Air |
| Stories Total | 2 |
| Size Interior | 2382 Sqft |
| Type | House |
| Utility Water | Municipal Water |
Parking
| Attached Garage |
Land
| Access Type | Highway Access |
| Acreage | No |
| Fence Type | Partially Fenced |
| Land Amenities | Airport, Golf Nearby, Park, Place Of Worship, Playground, Public Transit, Schools, Shopping |
| Landscape Features | Landscaped |
| Sewer | Municipal Sewage System |
| Size Depth | 122 Ft |
| Size Frontage | 39 Ft |
| Size Irregular | 0.116 |
| Size Total | 0.116 Ac|under 1/2 Acre |
| Size Total Text | 0.116 Ac|under 1/2 Acre |
| Zoning Description | Z2c |
Rooms
| Level | Type | Length | Width | Dimensions |
|---|---|---|---|---|
| Second Level | 4pc Bathroom | 11'9'' x 5'8'' | ||
| Second Level | Bedroom | 10'9'' x 12'9'' | ||
| Second Level | Bedroom | 12'2'' x 11'6'' | ||
| Second Level | Full Bathroom | 11'8'' x 8'10'' | ||
| Second Level | Primary Bedroom | 17'5'' x 14'1'' | ||
| Basement | Cold Room | Measurements not available | ||
| Basement | Utility Room | 13'9'' x 6'7'' | ||
| Basement | Storage | 9'8'' x 11'9'' | ||
| Basement | Family Room | 12'5'' x 12'11'' | ||
| Basement | Recreation Room | 11'9'' x 23'3'' | ||
| Main Level | 2pc Bathroom | 3'8'' x 4'6'' | ||
| Main Level | Laundry Room | 4'10'' x 7'1'' | ||
| Main Level | Dining Room | 12'2'' x 8'4'' | ||
| Main Level | Living Room | 12'9'' x 23'10'' | ||
| Main Level | Kitchen | 12'12'' x 12'5'' |
https://www.realtor.ca/real-estate/28168696/70-erbach-crescent-baden
Interested?
Contact us for more information




