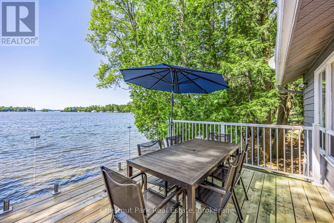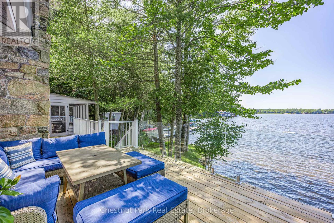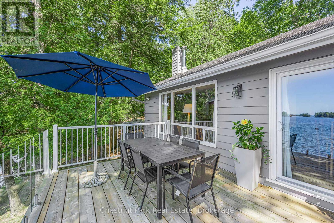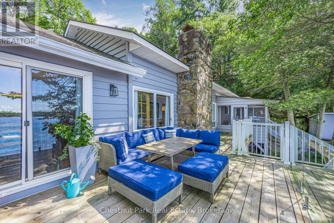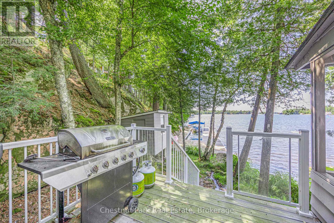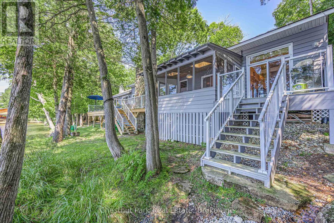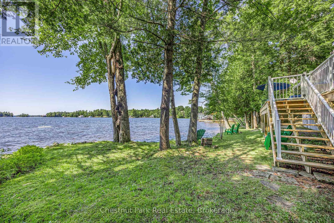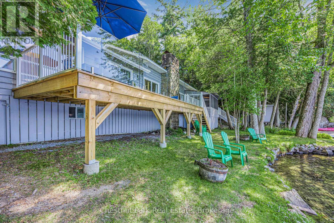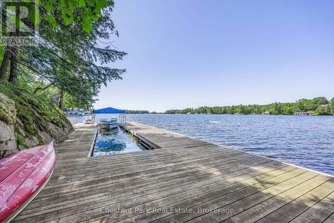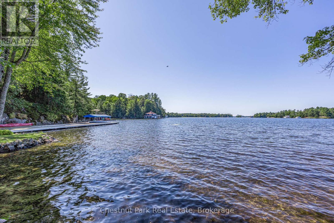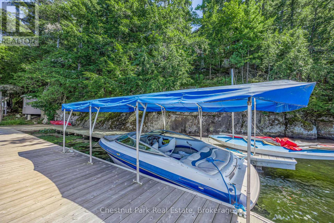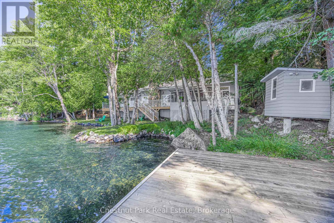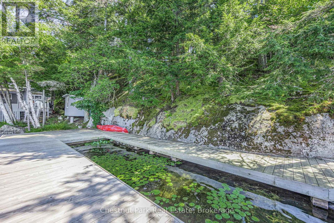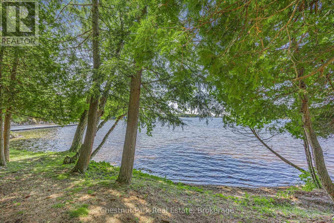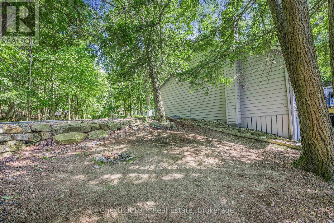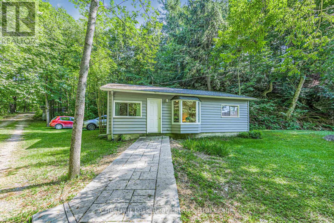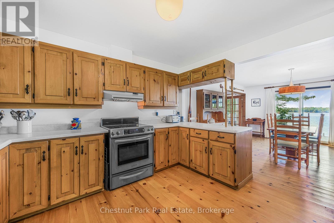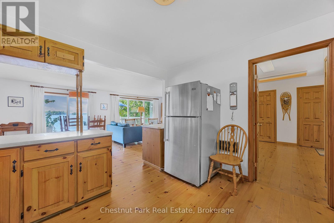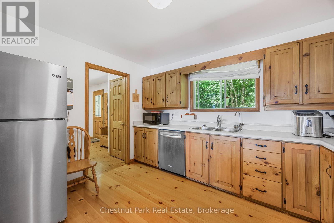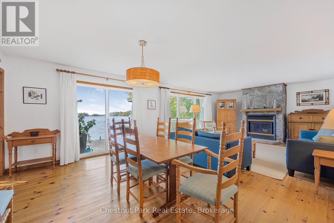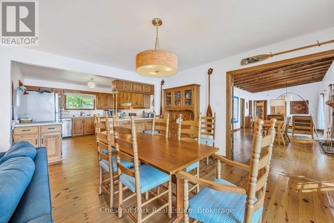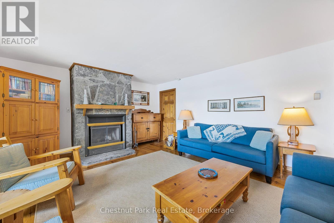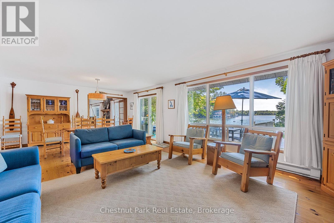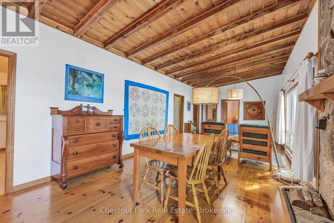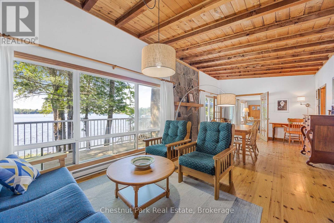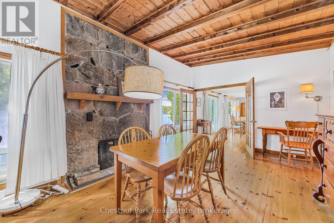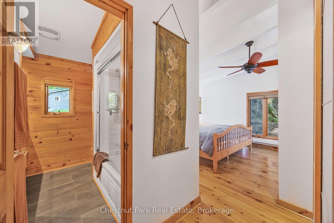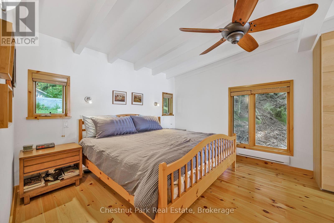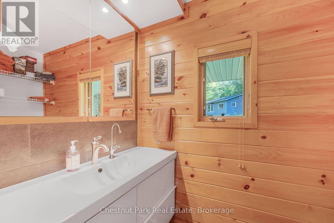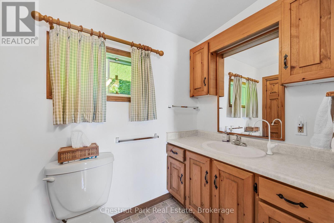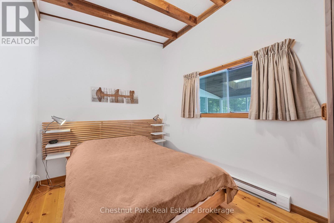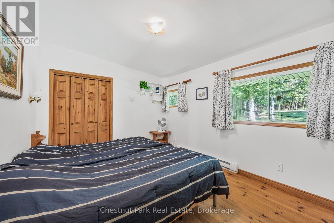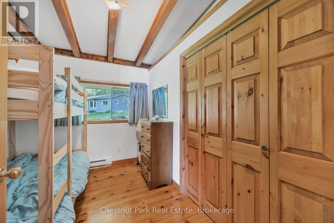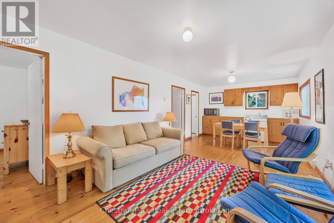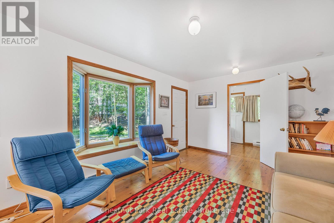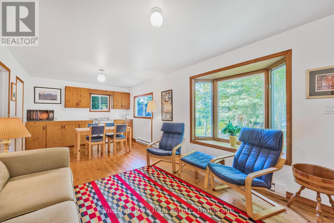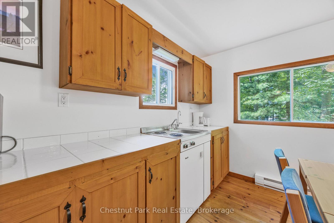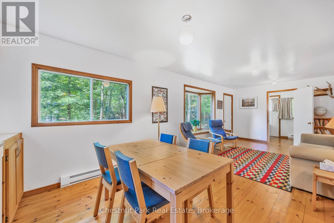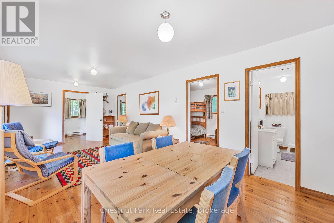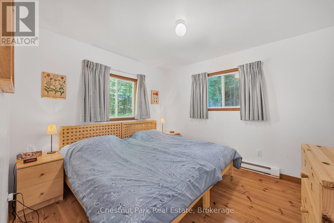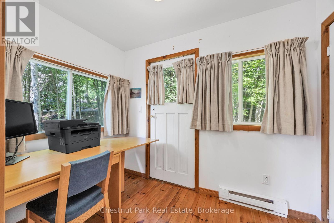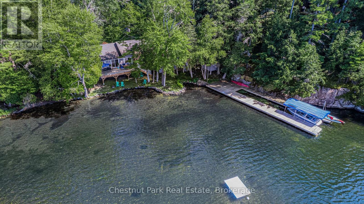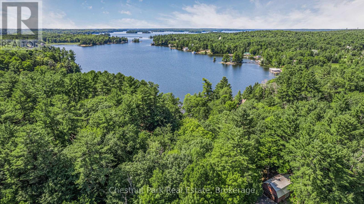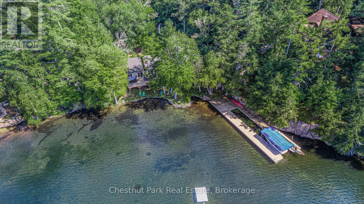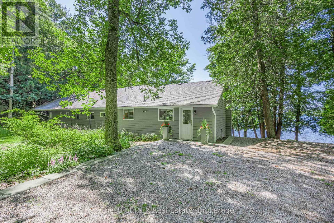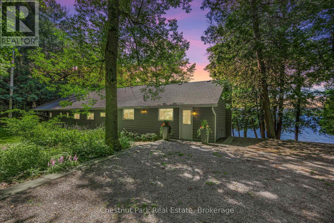6 Bedroom
3 Bathroom
1500 - 2000 sqft
Bungalow
Baseboard Heaters
Waterfront
$2,875,000
Sunsets on south Lake Rosseau! Good things come to those who wait, and your patience has paid off with this outstanding opportunity on south Lake Rosseau. Family cherished for generations, this lovely winterized waters edge cottage offers all the musts haves on your wish list. Private level lot with gentle slope to waters edge. Shallow sandy shoreline, great for young children, with deeper water off dock. Sunset exposure. Spacious four bedroom cottage with two full baths and an additional two + bedroom guest cottage with four piece bath and small kitchenette. New lakeside deck off the living/dining room perfectly situated for outdoor dining and relaxing. Extensive dock with covered slip. The perfect location central to both Windermere and Port Carling and all the amenities they have to offer. The property features 267 feet of west exposure and 1.34 acres. This turnkey offering awaits your family. It's time to start creating your own Muskoka memories! (id:46441)
Property Details
|
MLS® Number
|
X12082812 |
|
Property Type
|
Single Family |
|
Community Name
|
Watt |
|
Easement
|
Unknown |
|
Features
|
Level Lot, Wooded Area, Irregular Lot Size, Partially Cleared, Recreational |
|
Parking Space Total
|
8 |
|
Structure
|
Deck, Shed, Dock |
|
View Type
|
Lake View, Direct Water View |
|
Water Front Name
|
Lake Rosseau |
|
Water Front Type
|
Waterfront |
Building
|
Bathroom Total
|
3 |
|
Bedrooms Above Ground
|
6 |
|
Bedrooms Total
|
6 |
|
Age
|
51 To 99 Years |
|
Architectural Style
|
Bungalow |
|
Basement Development
|
Unfinished |
|
Basement Type
|
Crawl Space (unfinished) |
|
Construction Style Attachment
|
Detached |
|
Exterior Finish
|
Wood |
|
Foundation Type
|
Block |
|
Heating Fuel
|
Electric |
|
Heating Type
|
Baseboard Heaters |
|
Stories Total
|
1 |
|
Size Interior
|
1500 - 2000 Sqft |
|
Type
|
House |
|
Utility Water
|
Lake/river Water Intake |
Parking
Land
|
Access Type
|
Year-round Access, Private Docking |
|
Acreage
|
No |
|
Sewer
|
Septic System |
|
Size Irregular
|
267 X 390 Acre |
|
Size Total Text
|
267 X 390 Acre|1/2 - 1.99 Acres |
|
Zoning Description
|
Wr4 |
Rooms
| Level |
Type |
Length |
Width |
Dimensions |
|
Main Level |
Living Room |
4.77 m |
4.59 m |
4.77 m x 4.59 m |
|
Main Level |
Bedroom |
3.41 m |
3.03 m |
3.41 m x 3.03 m |
|
Main Level |
Office |
1.82 m |
2.73 m |
1.82 m x 2.73 m |
|
Main Level |
Living Room |
3.84 m |
3.3 m |
3.84 m x 3.3 m |
|
Main Level |
Kitchen |
3.66 m |
3.3 m |
3.66 m x 3.3 m |
|
Main Level |
Dining Room |
4.6 m |
3.62 m |
4.6 m x 3.62 m |
|
Main Level |
Kitchen |
3.61 m |
3.65 m |
3.61 m x 3.65 m |
|
Main Level |
Family Room |
8.69 m |
4.32 m |
8.69 m x 4.32 m |
|
Main Level |
Laundry Room |
4.67 m |
3.66 m |
4.67 m x 3.66 m |
|
Main Level |
Primary Bedroom |
6.43 m |
6.84 m |
6.43 m x 6.84 m |
|
Main Level |
Bedroom 2 |
3.49 m |
2.54 m |
3.49 m x 2.54 m |
|
Main Level |
Bedroom 3 |
2.31 m |
3.02 m |
2.31 m x 3.02 m |
|
Main Level |
Bedroom 4 |
3.88 m |
3.02 m |
3.88 m x 3.02 m |
|
Main Level |
Bedroom 5 |
3.25 m |
3.03 m |
3.25 m x 3.03 m |
Utilities
https://www.realtor.ca/real-estate/28167908/3-1251-brackenrig-road-n-muskoka-lakes-watt-watt

