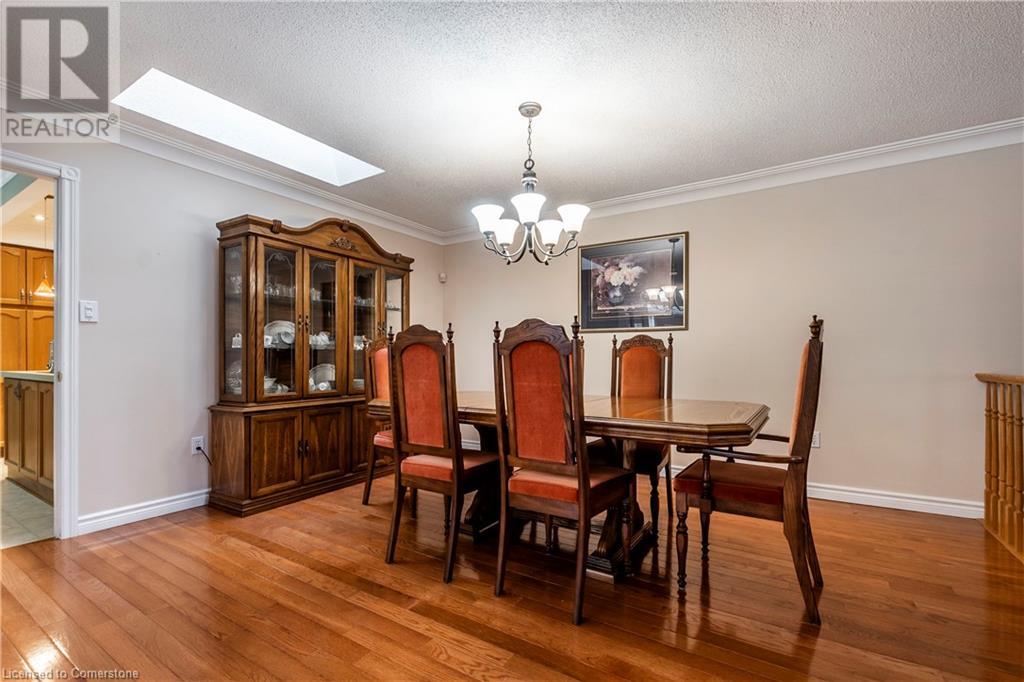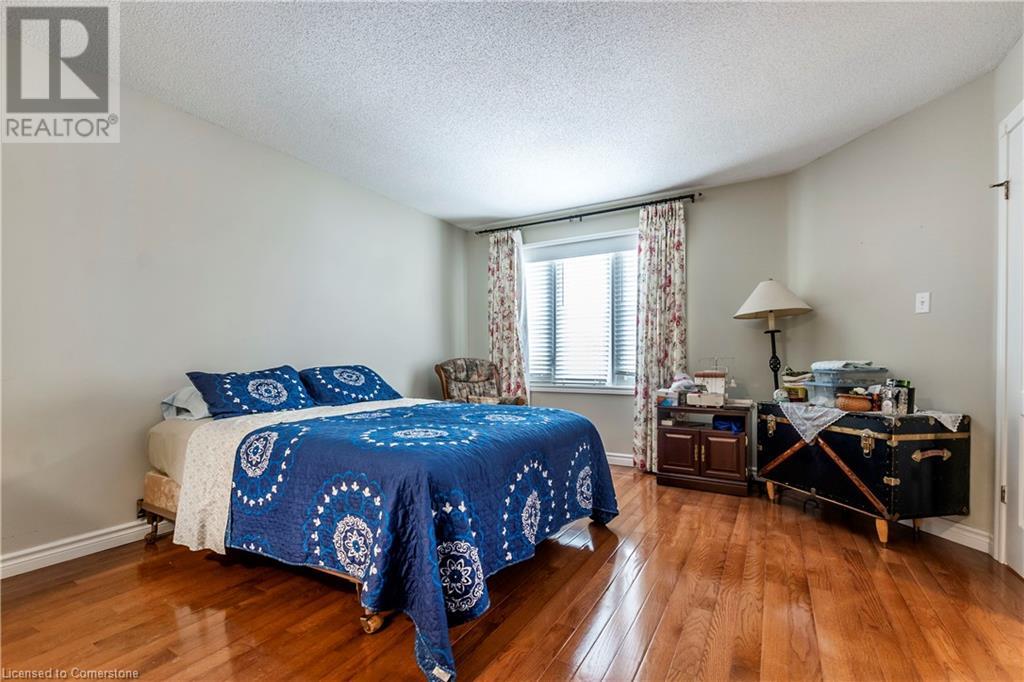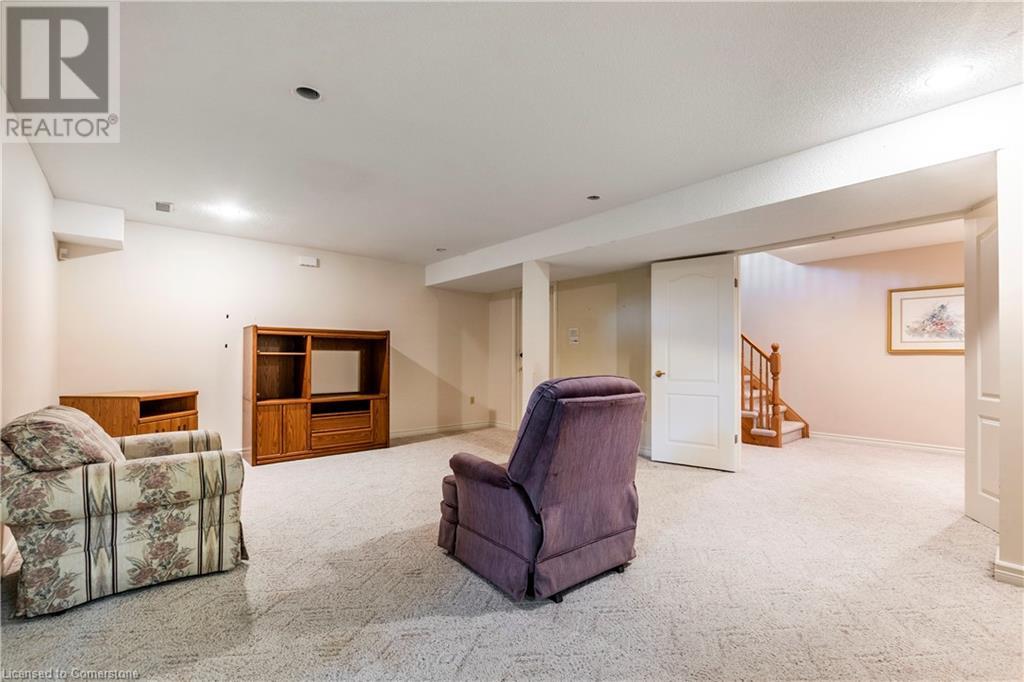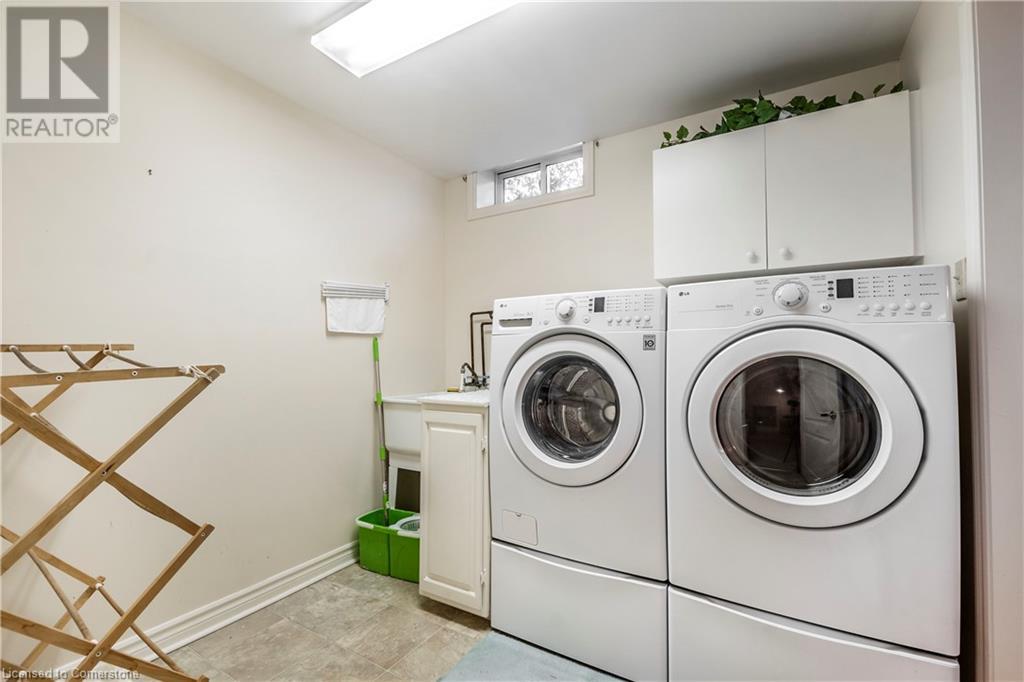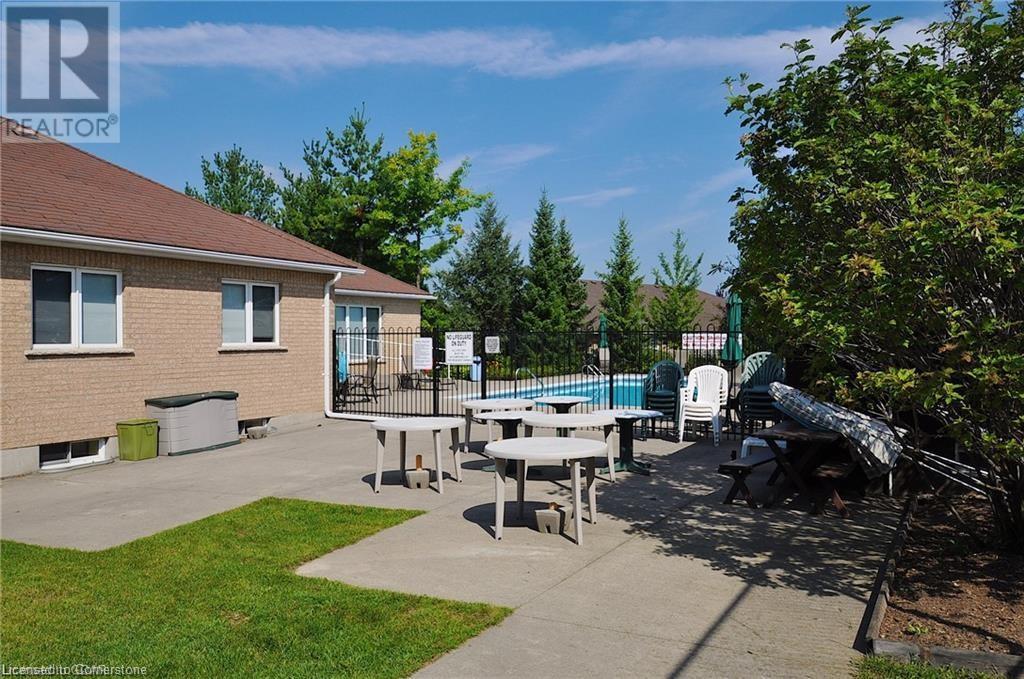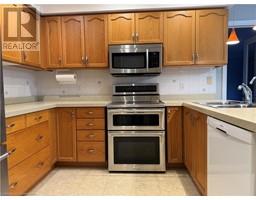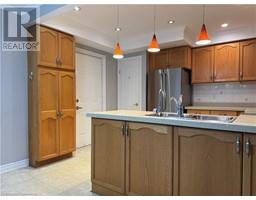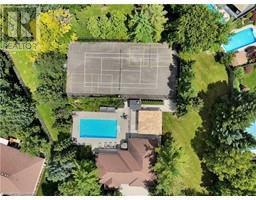3 Bedroom
3 Bathroom
1569 sqft
Bungalow
Fireplace
Central Air Conditioning
Forced Air
Landscaped
$2,995 Monthly
Landscaping, Property Management, Exterior Maintenance
This 2+1 bedroom, bungalow townhouse offers comfort and convenience in a prime location. With over 1500 sq ft on the main floor and another 700+ sq ft finished in the basement, this townhome provides plenty of living space and a ton of storage space. Featuring a large open-concept living and dining area, gas fireplace, large bedrooms, 2.5 bathrooms, great court yard area out front, an open rear yard, deck plus much more. This townhome also includes a double garage and 2 driveway spaces plus additional visitor parking. With others taking care of the landscaping and snow removal...this townhome is perfect for retirement living. **BONUS- you will have access to a community recreation complex which includes an in-ground pool and tennis/pickleball courts** Tenants are responsible for utilities (hydro, gas and water) plus tenant insurance. Applicants must provide a full credit report, including score and history. Good credit is required and a complete application must be submitted. **IMPORTANT- CONDO RULES DON'T ALLOW ANY PETS AND ABSOLUTELY NO SMOKING** (id:46441)
Property Details
|
MLS® Number
|
40716001 |
|
Property Type
|
Single Family |
|
Amenities Near By
|
Hospital, Park, Public Transit, Schools, Shopping |
|
Equipment Type
|
Water Heater |
|
Features
|
Conservation/green Belt, No Pet Home, Automatic Garage Door Opener |
|
Parking Space Total
|
4 |
|
Rental Equipment Type
|
Water Heater |
Building
|
Bathroom Total
|
3 |
|
Bedrooms Above Ground
|
2 |
|
Bedrooms Below Ground
|
1 |
|
Bedrooms Total
|
3 |
|
Amenities
|
Party Room |
|
Appliances
|
Central Vacuum, Dishwasher, Dryer, Microwave, Refrigerator, Stove, Water Softener, Washer, Window Coverings, Garage Door Opener |
|
Architectural Style
|
Bungalow |
|
Basement Development
|
Finished |
|
Basement Type
|
Full (finished) |
|
Constructed Date
|
1992 |
|
Construction Style Attachment
|
Attached |
|
Cooling Type
|
Central Air Conditioning |
|
Exterior Finish
|
Brick Veneer |
|
Fireplace Present
|
Yes |
|
Fireplace Total
|
1 |
|
Half Bath Total
|
1 |
|
Heating Fuel
|
Natural Gas |
|
Heating Type
|
Forced Air |
|
Stories Total
|
1 |
|
Size Interior
|
1569 Sqft |
|
Type
|
Row / Townhouse |
|
Utility Water
|
Municipal Water |
Parking
Land
|
Access Type
|
Highway Access, Highway Nearby |
|
Acreage
|
No |
|
Land Amenities
|
Hospital, Park, Public Transit, Schools, Shopping |
|
Landscape Features
|
Landscaped |
|
Sewer
|
Municipal Sewage System |
|
Size Total Text
|
Unknown |
|
Zoning Description
|
Rm4 |
Rooms
| Level |
Type |
Length |
Width |
Dimensions |
|
Basement |
Storage |
|
|
17'0'' x 15'0'' |
|
Basement |
Utility Room |
|
|
11'0'' x 8'0'' |
|
Basement |
Laundry Room |
|
|
8'0'' x 7'6'' |
|
Basement |
3pc Bathroom |
|
|
8'10'' x 7'7'' |
|
Basement |
Bedroom |
|
|
15'3'' x 8'10'' |
|
Basement |
Recreation Room |
|
|
20'5'' x 15'5'' |
|
Main Level |
Living Room |
|
|
23'9'' x 16'0'' |
|
Main Level |
Breakfast |
|
|
11'7'' x 7'0'' |
|
Main Level |
2pc Bathroom |
|
|
8'1'' x 7'7'' |
|
Main Level |
5pc Bathroom |
|
|
10'8'' x 9'0'' |
|
Main Level |
Bedroom |
|
|
13'11'' x 10'8'' |
|
Main Level |
Primary Bedroom |
|
|
21'0'' x 12'11'' |
|
Main Level |
Dining Room |
|
|
20'4'' x 15'6'' |
|
Main Level |
Kitchen |
|
|
13'5'' x 11'7'' |
https://www.realtor.ca/real-estate/28178946/95-beasley-crescent-unit-7-cambridge








