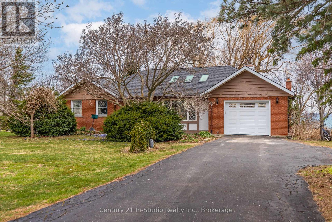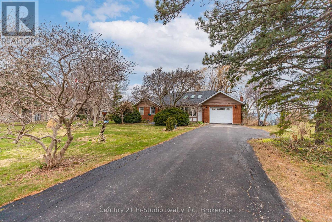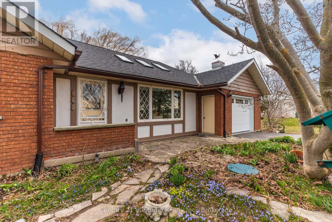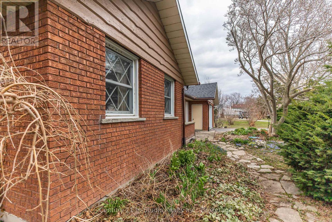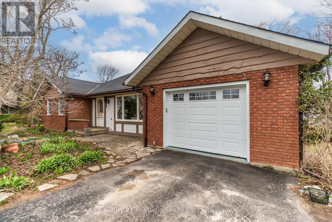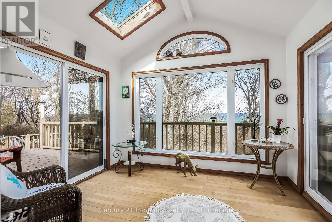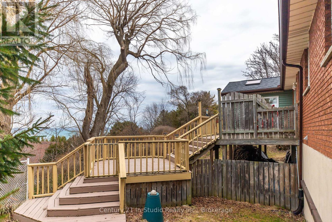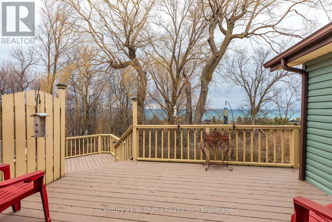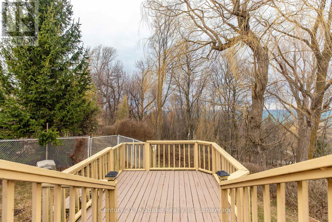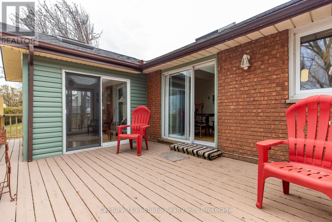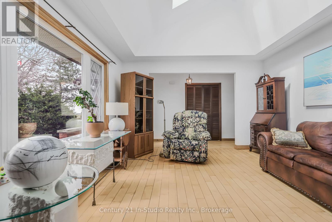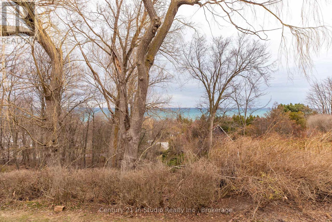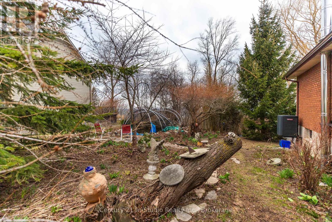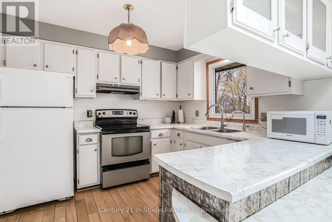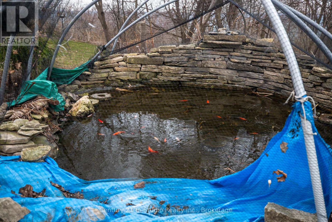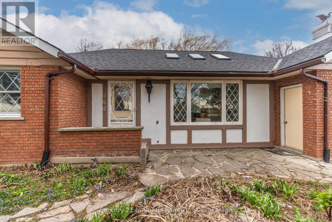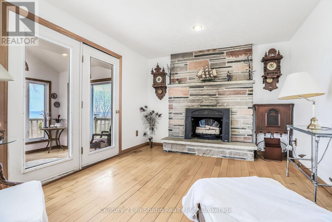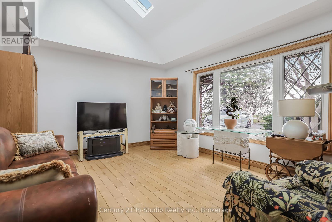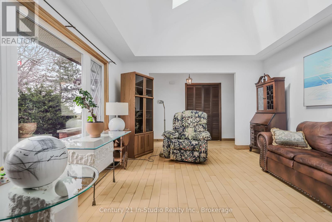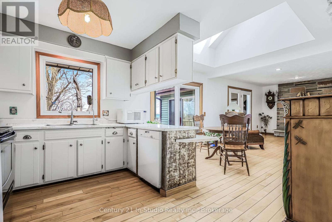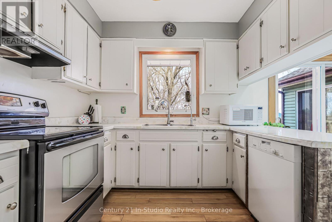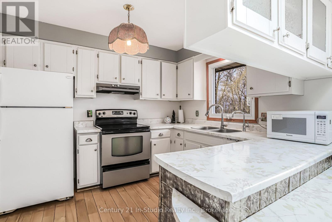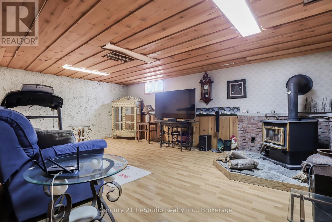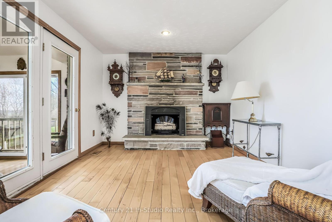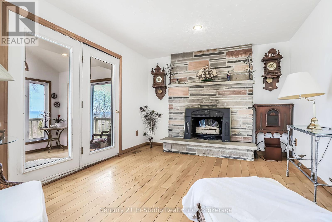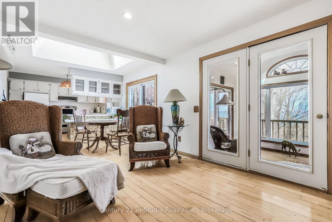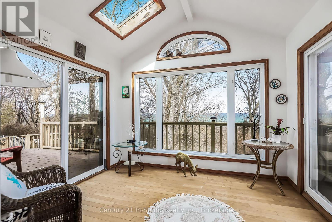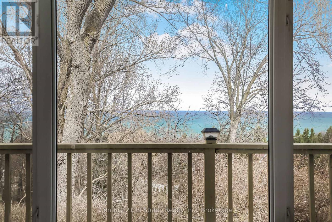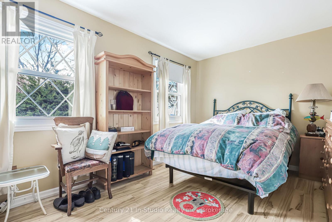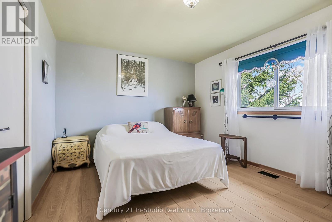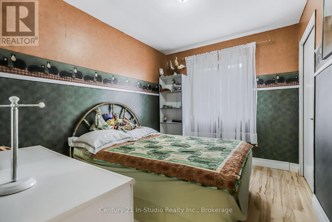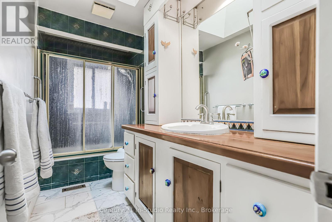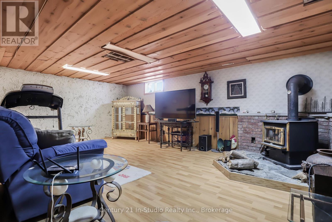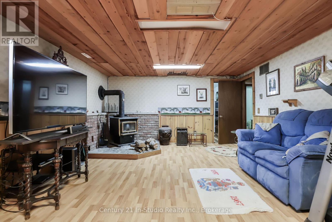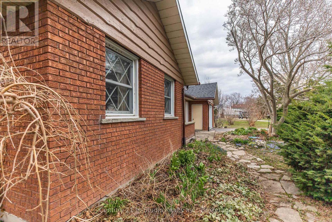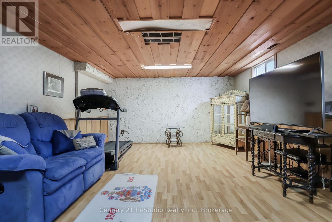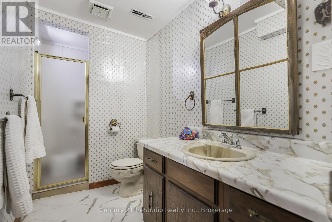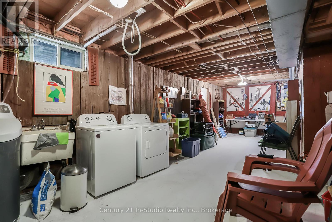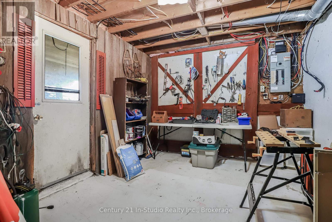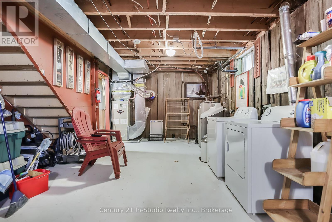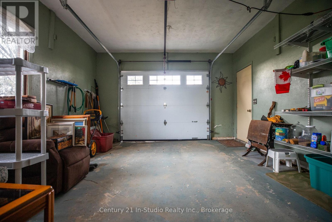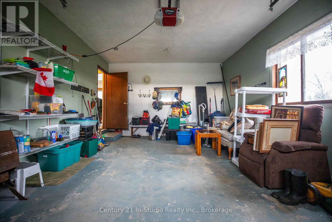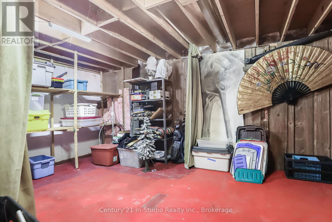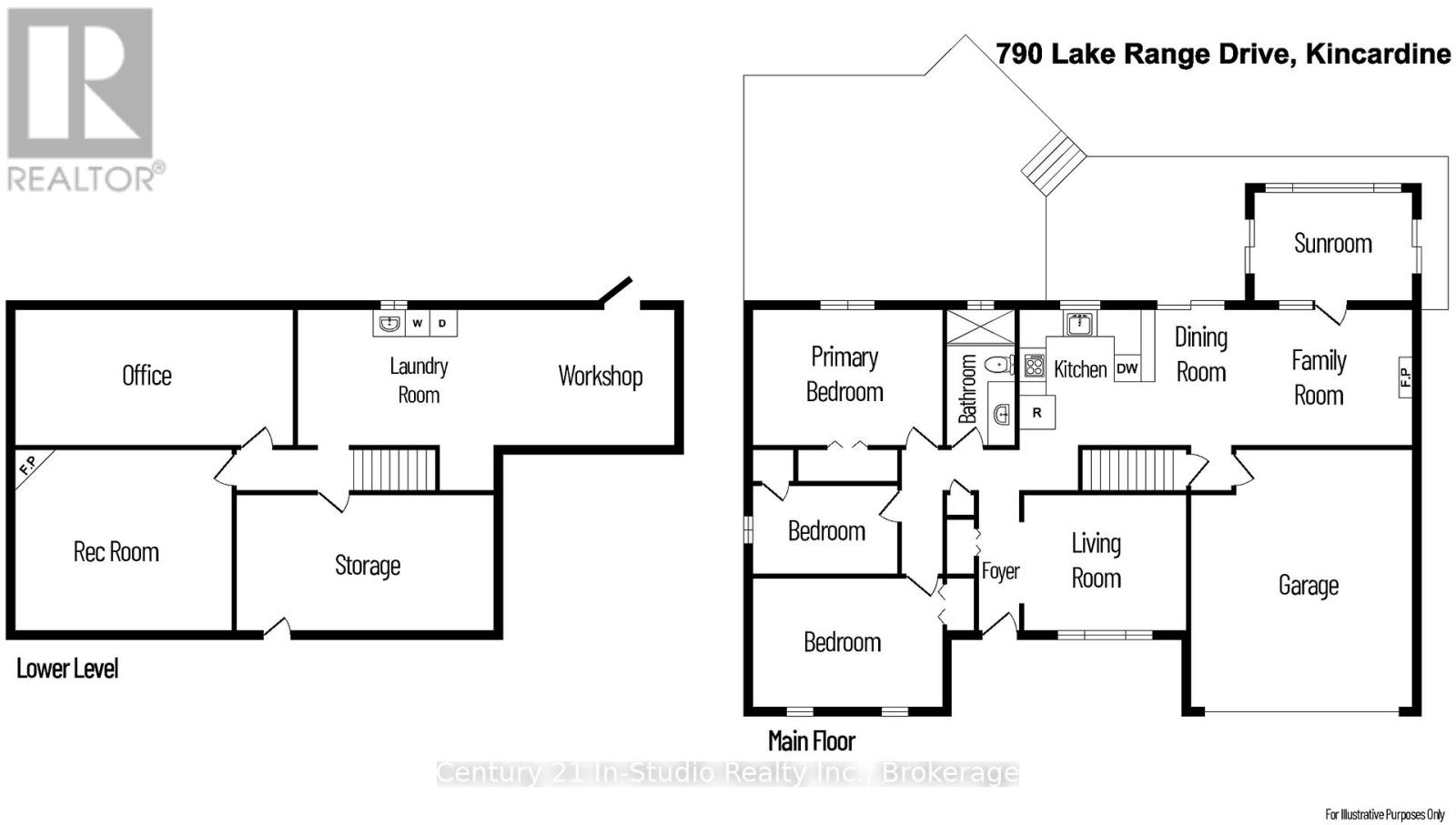4 Bedroom
3 Bathroom
1100 - 1500 sqft
Bungalow
Fireplace
Central Air Conditioning
Heat Pump
Landscaped
$749,900
This lake view 3+1 bedroom, 2 bath bungalow is waiting for you. A sunroom gives you three seasons of enjoyment and some of the best sunsets in the world. The home has a living room, main level family room and lower level recreation room for family use and entertaining. There is a fireplace on each level. The two level deck is perfect for birdwatching or outdoor dining. Enjoy the perennial gardens and flowering trees and the stocked fish pond. The walk out from the lower level workshop makes it easy to take those projects in and out. The irregular shaped lot has road frontage on both Lake Range Drive and Highland Drive. The Highland Drive frontage is less than 800 feet from the sandy Lake Huron shoreline of Bruce Beach. (id:46441)
Property Details
|
MLS® Number
|
X12089739 |
|
Property Type
|
Single Family |
|
Community Name
|
Huron-Kinloss |
|
Features
|
Irregular Lot Size, Sloping |
|
Parking Space Total
|
5 |
|
Structure
|
Deck |
|
View Type
|
View Of Water |
Building
|
Bathroom Total
|
3 |
|
Bedrooms Above Ground
|
3 |
|
Bedrooms Below Ground
|
1 |
|
Bedrooms Total
|
4 |
|
Age
|
31 To 50 Years |
|
Amenities
|
Fireplace(s) |
|
Appliances
|
Water Heater, Water Softener |
|
Architectural Style
|
Bungalow |
|
Basement Development
|
Partially Finished |
|
Basement Features
|
Walk Out |
|
Basement Type
|
N/a (partially Finished) |
|
Construction Style Attachment
|
Detached |
|
Cooling Type
|
Central Air Conditioning |
|
Exterior Finish
|
Brick Veneer |
|
Fireplace Present
|
Yes |
|
Fireplace Total
|
2 |
|
Fireplace Type
|
Woodstove |
|
Foundation Type
|
Concrete |
|
Heating Fuel
|
Electric |
|
Heating Type
|
Heat Pump |
|
Stories Total
|
1 |
|
Size Interior
|
1100 - 1500 Sqft |
|
Type
|
House |
|
Utility Water
|
Municipal Water |
Parking
Land
|
Acreage
|
No |
|
Landscape Features
|
Landscaped |
|
Sewer
|
Septic System |
|
Size Depth
|
285 Ft |
|
Size Frontage
|
118 Ft ,1 In |
|
Size Irregular
|
118.1 X 285 Ft |
|
Size Total Text
|
118.1 X 285 Ft |
|
Surface Water
|
Pond Or Stream |
|
Zoning Description
|
R1 & Ep |
Rooms
| Level |
Type |
Length |
Width |
Dimensions |
|
Lower Level |
Laundry Room |
9.7 m |
3.1 m |
9.7 m x 3.1 m |
|
Lower Level |
Exercise Room |
6.83 m |
3.66 m |
6.83 m x 3.66 m |
|
Lower Level |
Recreational, Games Room |
6.32 m |
4.29 m |
6.32 m x 4.29 m |
|
Lower Level |
Bedroom |
3.45 m |
1.5 m |
3.45 m x 1.5 m |
|
Lower Level |
Bathroom |
3.33 m |
1.47 m |
3.33 m x 1.47 m |
|
Main Level |
Foyer |
4.01 m |
1.17 m |
4.01 m x 1.17 m |
|
Main Level |
Bathroom |
3.45 m |
1.5 m |
3.45 m x 1.5 m |
|
Main Level |
Living Room |
4.98 m |
3.89 m |
4.98 m x 3.89 m |
|
Main Level |
Kitchen |
3.35 m |
3.05 m |
3.35 m x 3.05 m |
|
Main Level |
Dining Room |
3.35 m |
2.59 m |
3.35 m x 2.59 m |
|
Main Level |
Family Room |
4.42 m |
3.35 m |
4.42 m x 3.35 m |
|
Main Level |
Bedroom |
4.34 m |
3.33 m |
4.34 m x 3.33 m |
|
Main Level |
Bedroom 2 |
4.37 m |
3.05 m |
4.37 m x 3.05 m |
|
Main Level |
Bedroom 3 |
3.3 m |
2.59 m |
3.3 m x 2.59 m |
https://www.realtor.ca/real-estate/28184721/790-lake-range-drive-huron-kinloss-huron-kinloss

