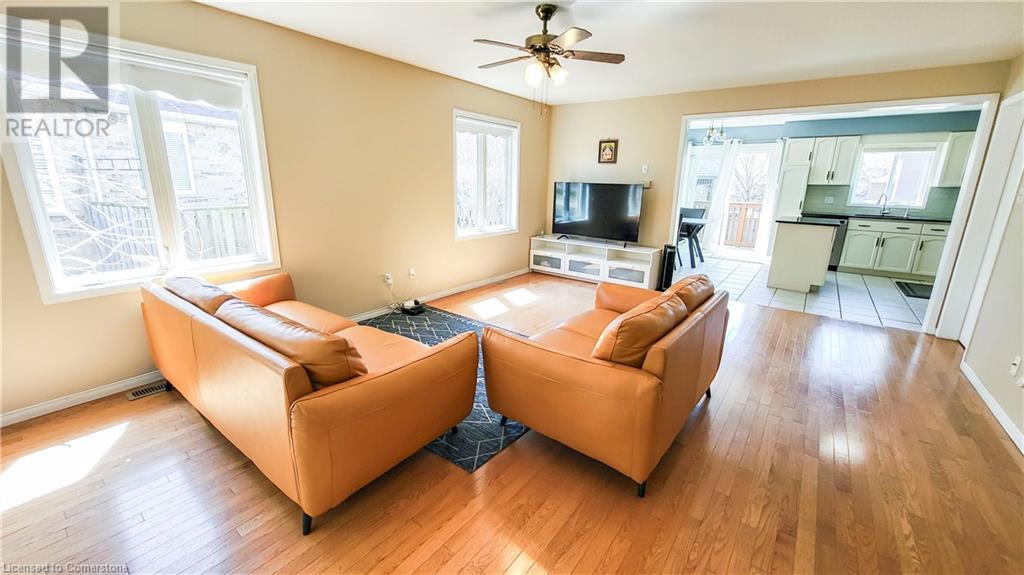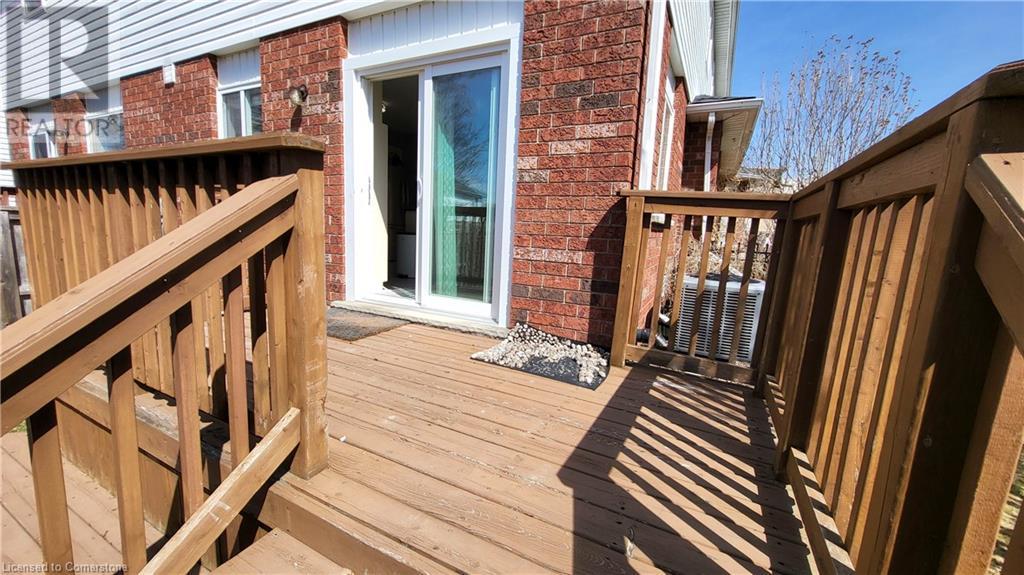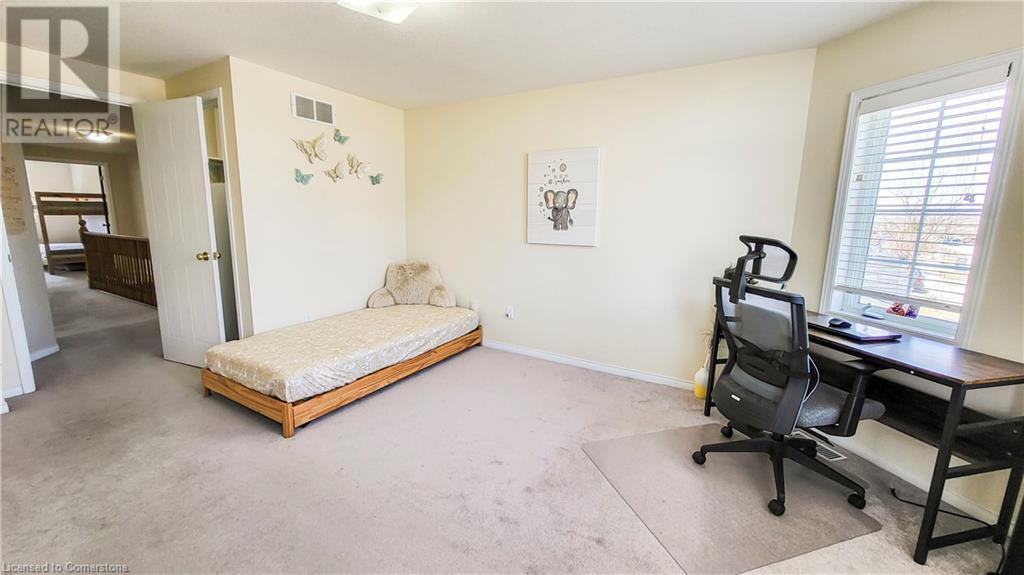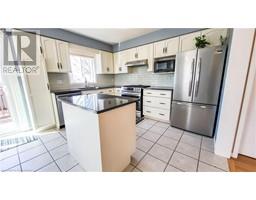3 Bedroom
4 Bathroom
2346 sqft
2 Level
Central Air Conditioning
Forced Air
$3,500 Monthly
Welcome to 135 Gosling Gardens, an exceptional freehold end-unit townhome offering 3 bedrooms, 4 bathrooms, and a finished basement, nestled in the highly desirable Clairfields neighborhood. With its prime location, you're just steps away from the vibrant South End amenities, including shopping, dining, and public transit. Step inside and be greeted by a bright and inviting entryway that leads to stunning hardwood floors throughout and an open-concept design that's perfect for modern living. The spacious eat-in kitchen boasts beautiful quartz and marble countertops, ample cabinetry, and a large island that seamlessly flows into the dining area. From here, step outside to your private deck and backyard, ideal for entertaining or relaxing. The second level features three generously-sized bedrooms, including the luxurious primary suite with abundant natural light, a walk-in closet, and a 3-piece ensuite. A full 4-piece bathroom serves the other two bedrooms, providing plenty of space for the whole family. The fully carpet-free finished basement adds extra living space with a large recreational room, perfect for movie nights or a play area. A 3-piece bathroom adds convenience, and the oversized 1.5-car garage is a dream for hobbyists or those in need of additional storage. Outside, the large pie-shaped lot provides a fully fenced backyard with a spacious deck, a charming gazebo, beautiful gardens, and plenty of room for outdoor activities or relaxing in peace. For outdoor enthusiasts, 135 Gosling Gardens is situated in the heart of an extensive trail network, ideal for biking or leisurely walks. With a nearby bus stop and easy access to major routes, including a short drive to the 401, commuting and connectivity are a breeze. This home offers the perfect blend of comfort, style, and convenience. Don’t miss out on the opportunity to call this incredible property your home! (id:46441)
Property Details
|
MLS® Number
|
40713393 |
|
Property Type
|
Single Family |
|
Amenities Near By
|
Golf Nearby, Park, Place Of Worship, Playground, Public Transit, Schools, Shopping |
|
Community Features
|
School Bus |
|
Equipment Type
|
Water Heater |
|
Features
|
Gazebo, Sump Pump, Automatic Garage Door Opener |
|
Parking Space Total
|
3 |
|
Rental Equipment Type
|
Water Heater |
|
Structure
|
Porch |
Building
|
Bathroom Total
|
4 |
|
Bedrooms Above Ground
|
3 |
|
Bedrooms Total
|
3 |
|
Appliances
|
Dishwasher, Dryer, Refrigerator, Stove, Water Softener, Washer, Hood Fan, Garage Door Opener |
|
Architectural Style
|
2 Level |
|
Basement Development
|
Finished |
|
Basement Type
|
Full (finished) |
|
Constructed Date
|
2001 |
|
Construction Style Attachment
|
Attached |
|
Cooling Type
|
Central Air Conditioning |
|
Exterior Finish
|
Brick, Vinyl Siding |
|
Fire Protection
|
Smoke Detectors |
|
Fixture
|
Ceiling Fans |
|
Foundation Type
|
Poured Concrete |
|
Half Bath Total
|
1 |
|
Heating Fuel
|
Natural Gas |
|
Heating Type
|
Forced Air |
|
Stories Total
|
2 |
|
Size Interior
|
2346 Sqft |
|
Type
|
Row / Townhouse |
|
Utility Water
|
Municipal Water |
Parking
Land
|
Access Type
|
Highway Access |
|
Acreage
|
No |
|
Land Amenities
|
Golf Nearby, Park, Place Of Worship, Playground, Public Transit, Schools, Shopping |
|
Sewer
|
Municipal Sewage System |
|
Size Frontage
|
22 Ft |
|
Size Total Text
|
Under 1/2 Acre |
|
Zoning Description
|
R3-b3 |
Rooms
| Level |
Type |
Length |
Width |
Dimensions |
|
Second Level |
Primary Bedroom |
|
|
17'7'' x 10'11'' |
|
Second Level |
Bedroom |
|
|
9'11'' x 9'10'' |
|
Second Level |
Bedroom |
|
|
11'8'' x 17'2'' |
|
Second Level |
4pc Bathroom |
|
|
9'11'' x 8'5'' |
|
Second Level |
Full Bathroom |
|
|
5'5'' x 8'10'' |
|
Basement |
Utility Room |
|
|
16'10'' x 11'4'' |
|
Basement |
Storage |
|
|
3'4'' x 9'6'' |
|
Basement |
Recreation Room |
|
|
17'10'' x 19'0'' |
|
Basement |
3pc Bathroom |
|
|
7'10'' x 8'4'' |
|
Main Level |
Living Room |
|
|
14'8'' x 19'11'' |
|
Main Level |
Kitchen |
|
|
9'7'' x 11'7'' |
|
Main Level |
Dining Room |
|
|
7'7'' x 11'7'' |
|
Main Level |
2pc Bathroom |
|
|
4'11'' x 4'4'' |
https://www.realtor.ca/real-estate/28182527/135-gosling-gardens-guelph





















































