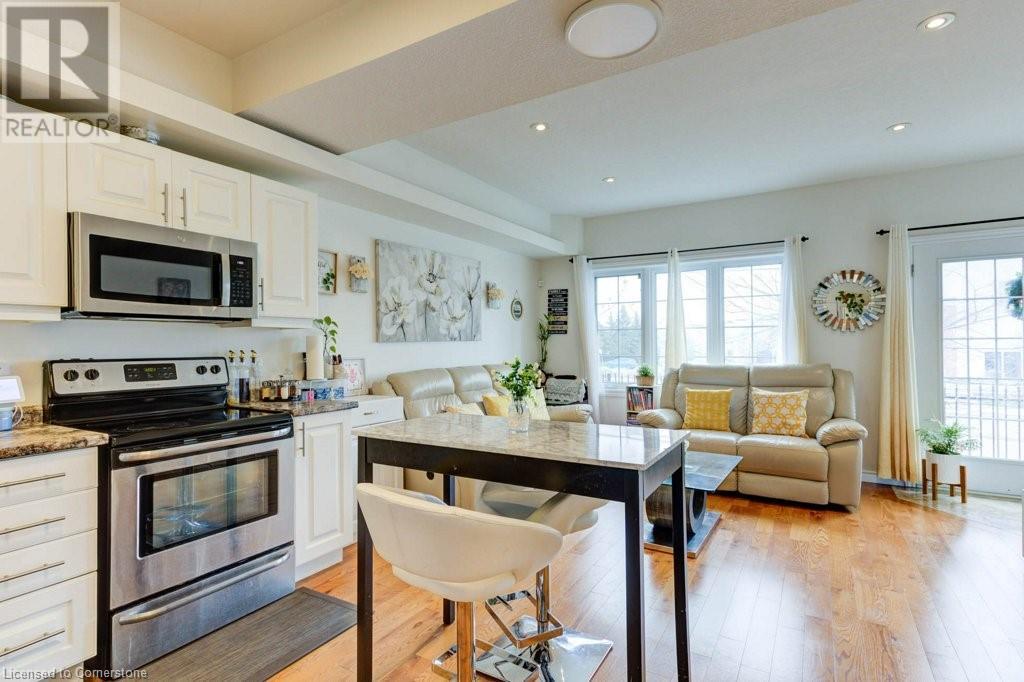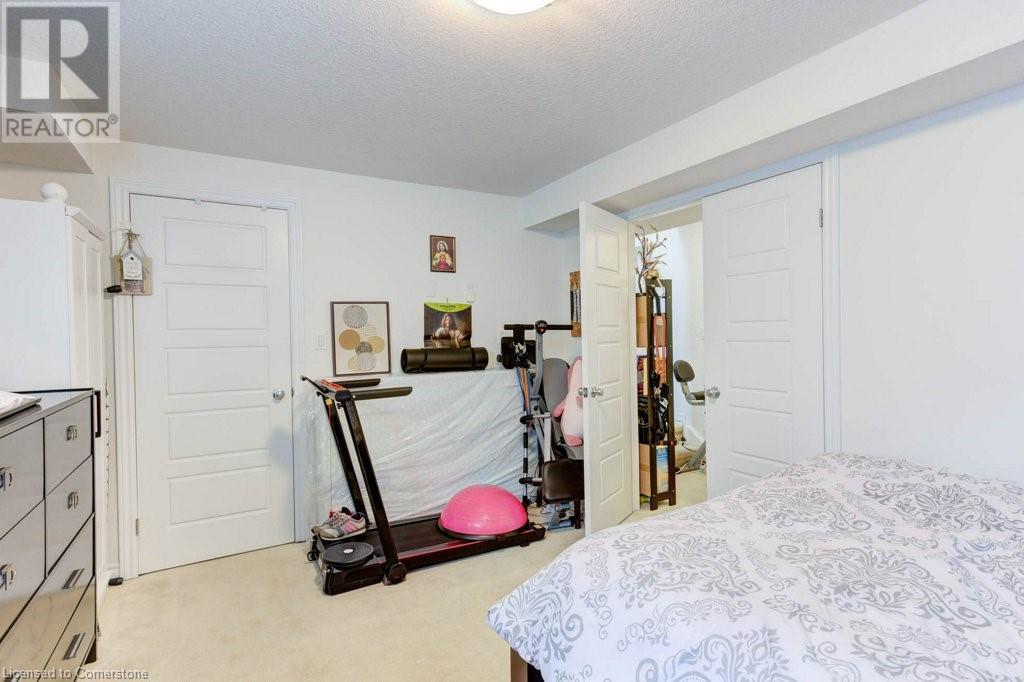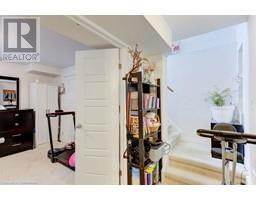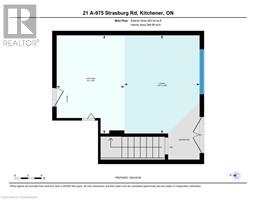1 Bedroom
1 Bathroom
813 sqft
Bungalow
Central Air Conditioning
Forced Air
$1,900 Monthly
Property Management, Parking
Welcome to unit 21A 975 Strasburg Road. This is a bright unit with an open concept kitchen layout on the main floor. The unit features generous living room with large windows and a walkout to fenced patio. The lower level features a generously sized bedroom with large closet. The same level boasts your bathroom and laundry access. The garage is conveniently located across the hall and offers 1 covered and 1 driveway spot. This unit is located in a prime location, under 10 minutes to 401, major amenities, restaurants, shopping and Huron Natural Area Trails. (id:46441)
Property Details
|
MLS® Number
|
40717693 |
|
Property Type
|
Single Family |
|
Amenities Near By
|
Airport, Golf Nearby, Hospital, Park, Place Of Worship, Playground, Public Transit, Schools, Shopping, Ski Area |
|
Community Features
|
Community Centre |
|
Equipment Type
|
Water Heater |
|
Features
|
Southern Exposure, Conservation/green Belt, Paved Driveway, Industrial Mall/subdivision, Sump Pump, Automatic Garage Door Opener |
|
Parking Space Total
|
1 |
|
Rental Equipment Type
|
Water Heater |
Building
|
Bathroom Total
|
1 |
|
Bedrooms Below Ground
|
1 |
|
Bedrooms Total
|
1 |
|
Appliances
|
Dryer, Refrigerator, Stove, Water Softener, Washer, Microwave Built-in |
|
Architectural Style
|
Bungalow |
|
Basement Development
|
Finished |
|
Basement Type
|
Full (finished) |
|
Constructed Date
|
2010 |
|
Construction Style Attachment
|
Attached |
|
Cooling Type
|
Central Air Conditioning |
|
Exterior Finish
|
Brick, Shingles |
|
Fire Protection
|
None |
|
Foundation Type
|
Poured Concrete |
|
Heating Fuel
|
Natural Gas |
|
Heating Type
|
Forced Air |
|
Stories Total
|
1 |
|
Size Interior
|
813 Sqft |
|
Type
|
Row / Townhouse |
|
Utility Water
|
Municipal Water |
Parking
|
Attached Garage
|
|
|
Covered
|
|
|
Visitor Parking
|
|
Land
|
Access Type
|
Road Access, Highway Access, Highway Nearby |
|
Acreage
|
No |
|
Land Amenities
|
Airport, Golf Nearby, Hospital, Park, Place Of Worship, Playground, Public Transit, Schools, Shopping, Ski Area |
|
Sewer
|
Municipal Sewage System |
|
Size Total Text
|
Unknown |
|
Zoning Description
|
Res-5 |
Rooms
| Level |
Type |
Length |
Width |
Dimensions |
|
Basement |
Laundry Room |
|
|
12'3'' x 4'1'' |
|
Basement |
3pc Bathroom |
|
|
4'11'' x 8'10'' |
|
Basement |
Bedroom |
|
|
14'1'' x 10'11'' |
|
Main Level |
Living Room |
|
|
14'6'' x 11'2'' |
|
Main Level |
Kitchen |
|
|
14'6'' x 10'0'' |
Utilities
|
Cable
|
Available |
|
Electricity
|
Available |
|
Natural Gas
|
Available |
|
Telephone
|
Available |
https://www.realtor.ca/real-estate/28181985/975-strasburg-road-unit-21-a-kitchener











































