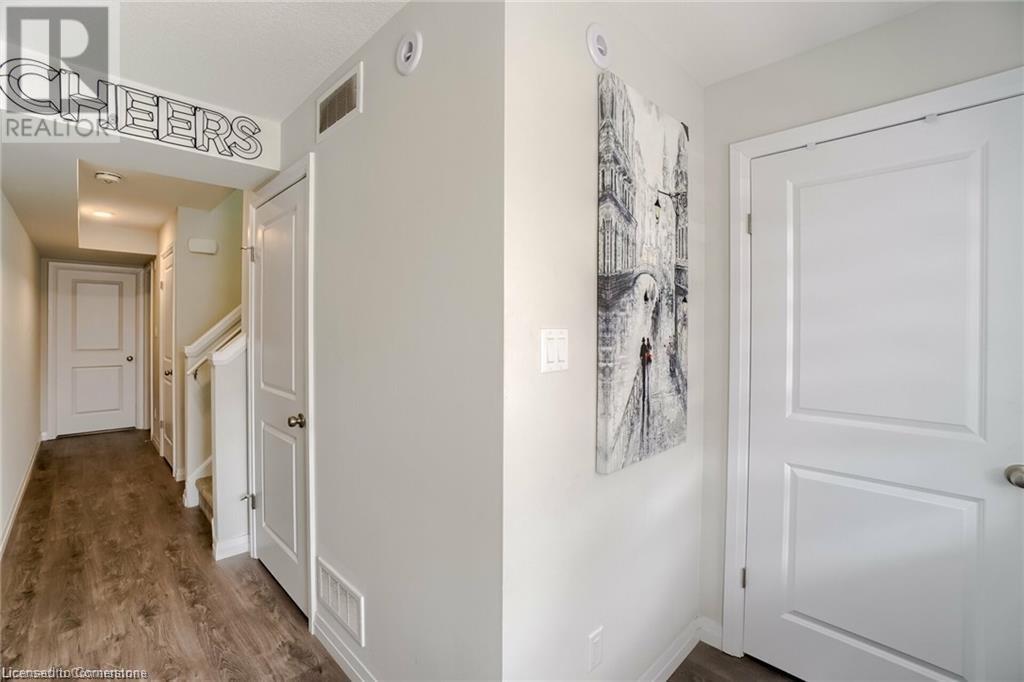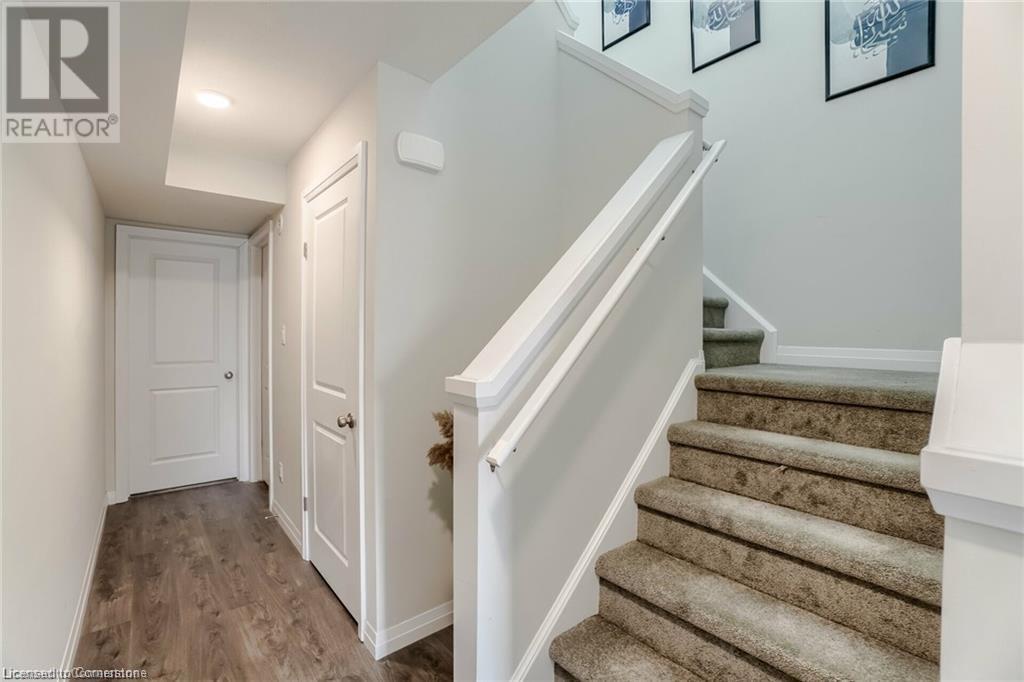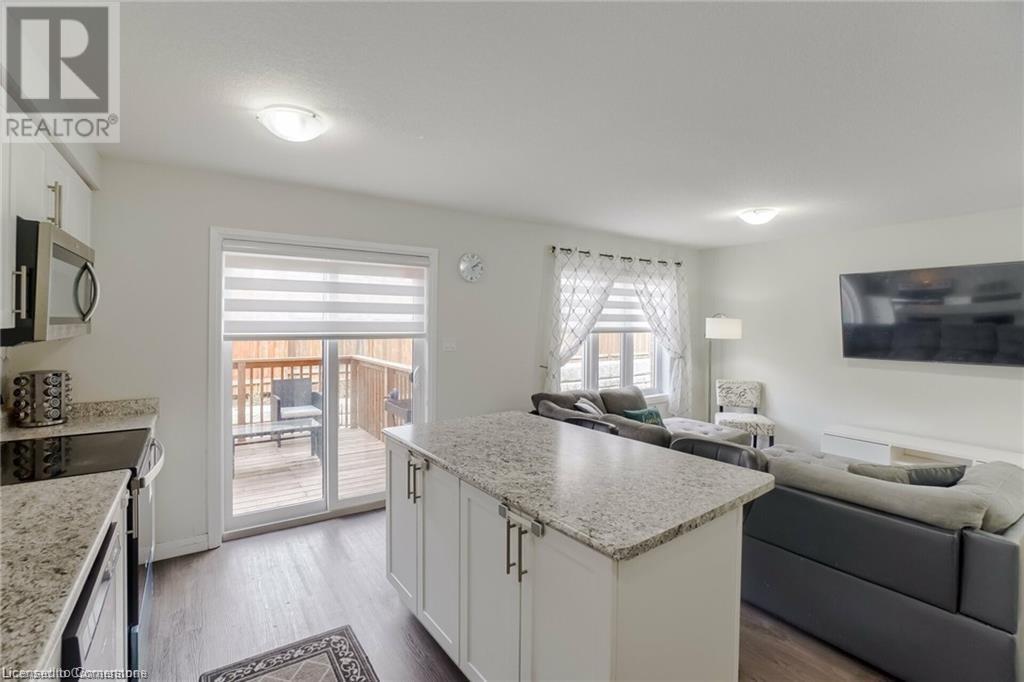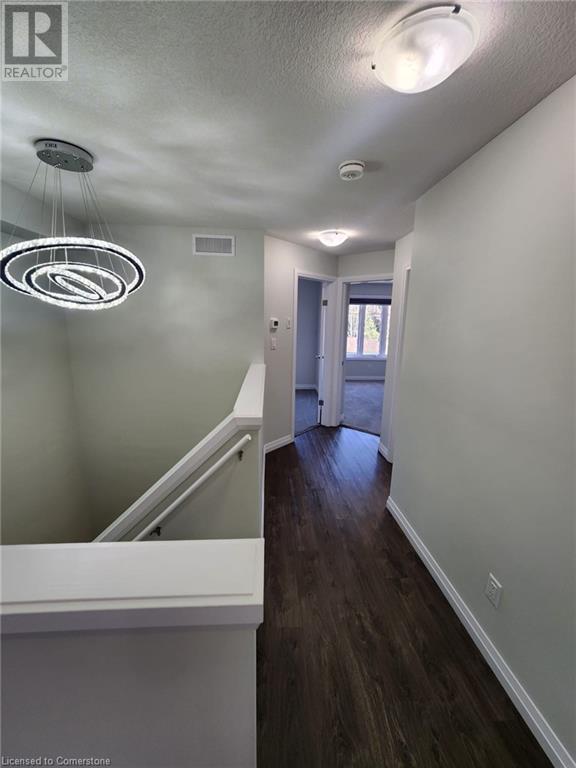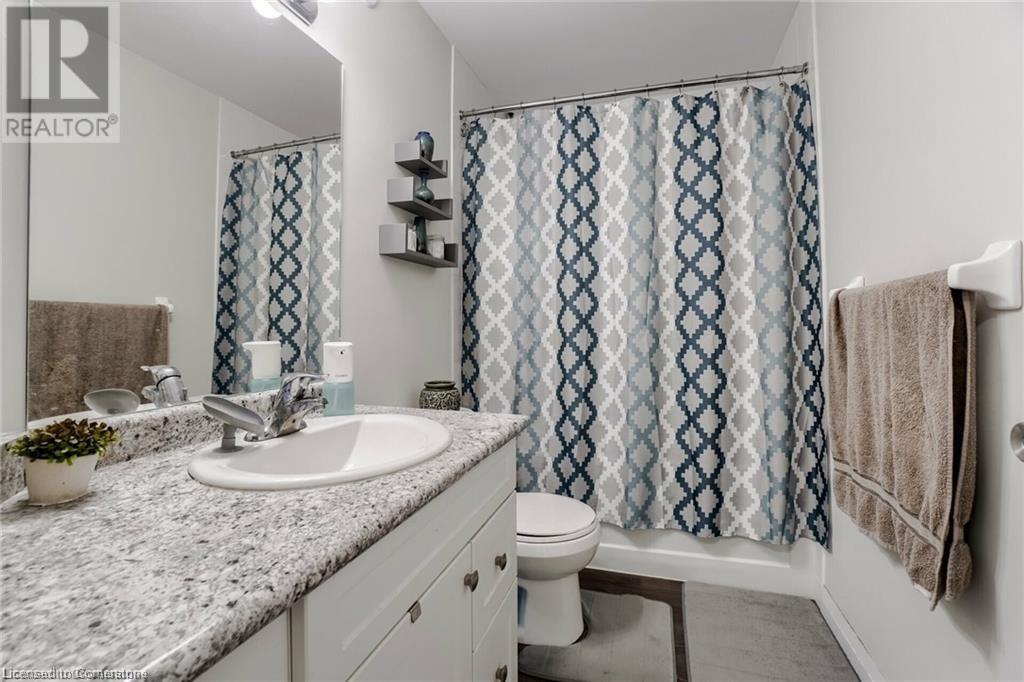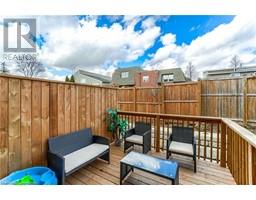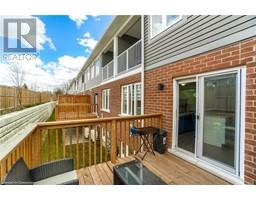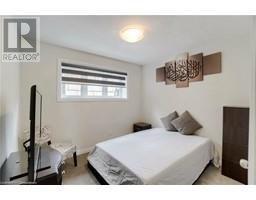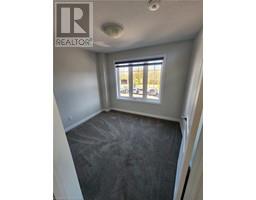3 Bedroom
2 Bathroom
1290 sqft
Central Air Conditioning
Forced Air
$2,500 Monthly
Insurance, Property Management
Bright & Chic,2 Story Executive stacked Townhome, in the highly desirable community of Morrison Woods! Offering Modern & Sleek Living Space with 3 BEDS/2 FULL BATHS & 1 PARKING SPOT, this lovely Townhome features: Unique Layout with a Main Level Rec/Office Space/Bedroom & 3 PC Bathroom( with WALK -IN SHOWER) which is COMPLETELY SEPARATED from the rest of the house, allows for those who work from home quietly. The Upper Level offers a Modern Kitchen with Stainless Steel Appliances & Island , which overlooks the Spacious Family Room with Oversized Windows, & Balcony accessible from the kitchen, offering a wonderful Outdoor Living Space. 2 Bedrooms including a Spacious Primary Suite, a 4-PC Bath, and a Second good size Bedroom completes the upper level. Open Concept & Beautifully Finished from top-to-bottom with a Light, Neutral Décor. Situated in a mature & desirable area perfect for those of all ages.Within walking distance to the Grand River Trail System, Public Transit, COSTCO, FAIRVIEW MALL...Restaurants, Schools ,Parks, Walking Trails, Chicopee Sky Hills.......and many amenities. Minutes to HWY 401 and great schools as well! Modern, bright, well laid out, and impeccably clean - this home is move in ready and perfect for your family. (id:46441)
Property Details
|
MLS® Number
|
40726780 |
|
Property Type
|
Single Family |
|
Amenities Near By
|
Airport, Park, Playground, Public Transit, Schools, Shopping, Ski Area |
|
Equipment Type
|
Water Heater |
|
Features
|
Conservation/green Belt, Balcony, Paved Driveway |
|
Parking Space Total
|
1 |
|
Rental Equipment Type
|
Water Heater |
Building
|
Bathroom Total
|
2 |
|
Bedrooms Above Ground
|
3 |
|
Bedrooms Total
|
3 |
|
Appliances
|
Dishwasher, Dryer, Refrigerator, Stove, Washer, Microwave Built-in, Hood Fan, Window Coverings |
|
Basement Type
|
None |
|
Construction Style Attachment
|
Attached |
|
Cooling Type
|
Central Air Conditioning |
|
Exterior Finish
|
Brick Veneer, Vinyl Siding |
|
Fire Protection
|
Smoke Detectors |
|
Foundation Type
|
Poured Concrete |
|
Heating Fuel
|
Natural Gas |
|
Heating Type
|
Forced Air |
|
Size Interior
|
1290 Sqft |
|
Type
|
Row / Townhouse |
|
Utility Water
|
Municipal Water |
Land
|
Access Type
|
Highway Access, Highway Nearby |
|
Acreage
|
No |
|
Land Amenities
|
Airport, Park, Playground, Public Transit, Schools, Shopping, Ski Area |
|
Sewer
|
Municipal Sewage System |
|
Size Total Text
|
Unknown |
|
Zoning Description
|
R6 |
Rooms
| Level |
Type |
Length |
Width |
Dimensions |
|
Second Level |
4pc Bathroom |
|
|
Measurements not available |
|
Second Level |
Bedroom |
|
|
10'1'' x 9'0'' |
|
Second Level |
Bedroom |
|
|
10'2'' x 8'9'' |
|
Second Level |
Kitchen |
|
|
14'5'' x 8'8'' |
|
Second Level |
Living Room/dining Room |
|
|
17'4'' x 12'0'' |
|
Main Level |
Utility Room |
|
|
Measurements not available |
|
Main Level |
3pc Bathroom |
|
|
Measurements not available |
|
Main Level |
Bedroom |
|
|
10'3'' x 9'2'' |
https://www.realtor.ca/real-estate/28287732/24-morrison-road-road-unit-b7-kitchener








