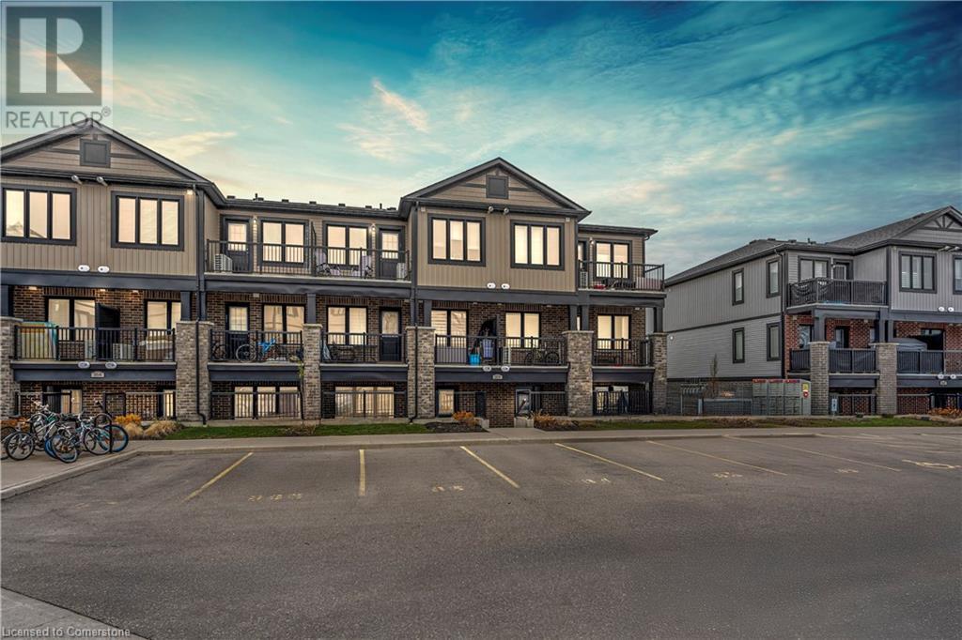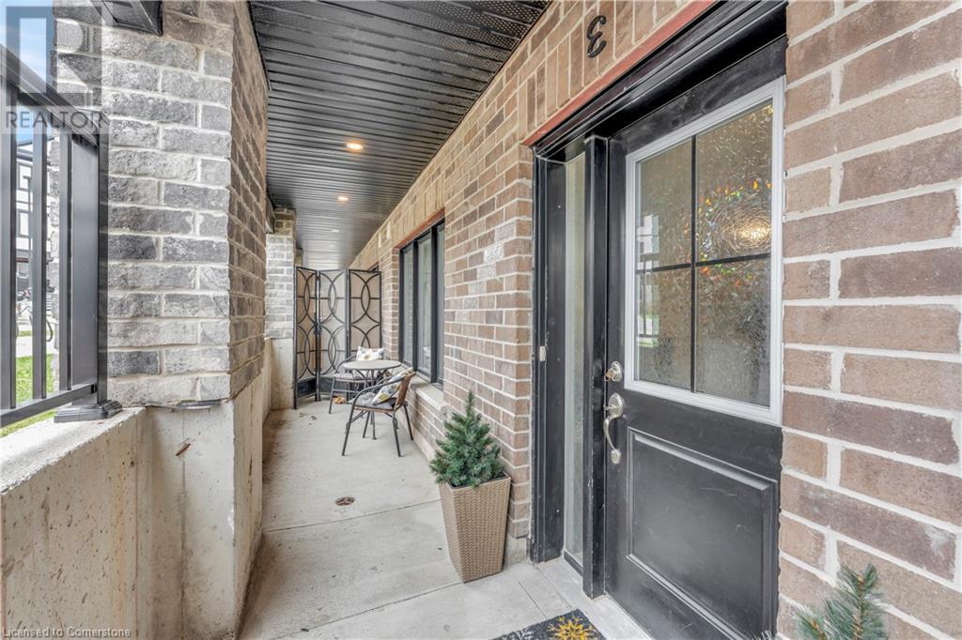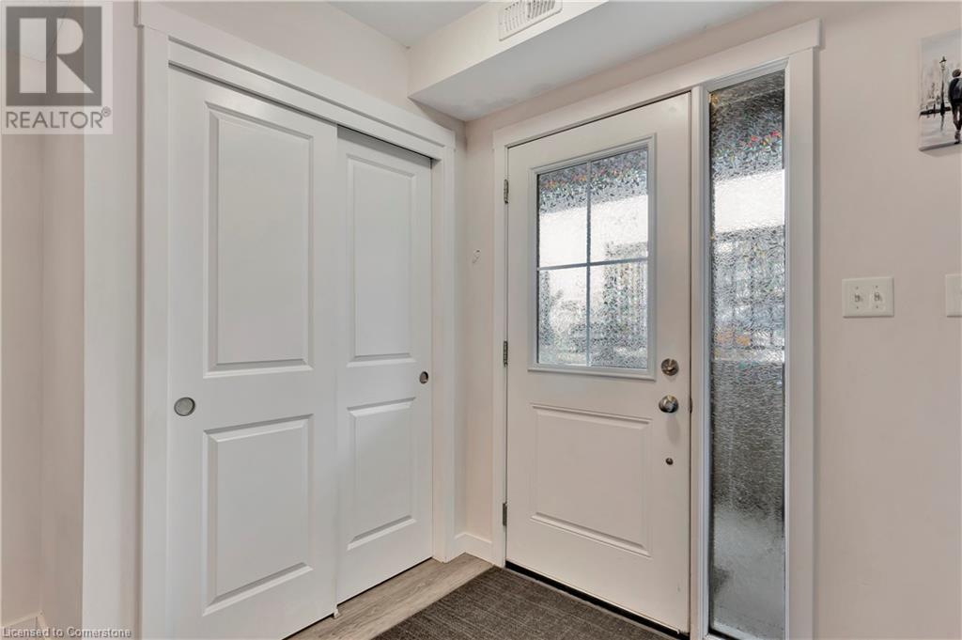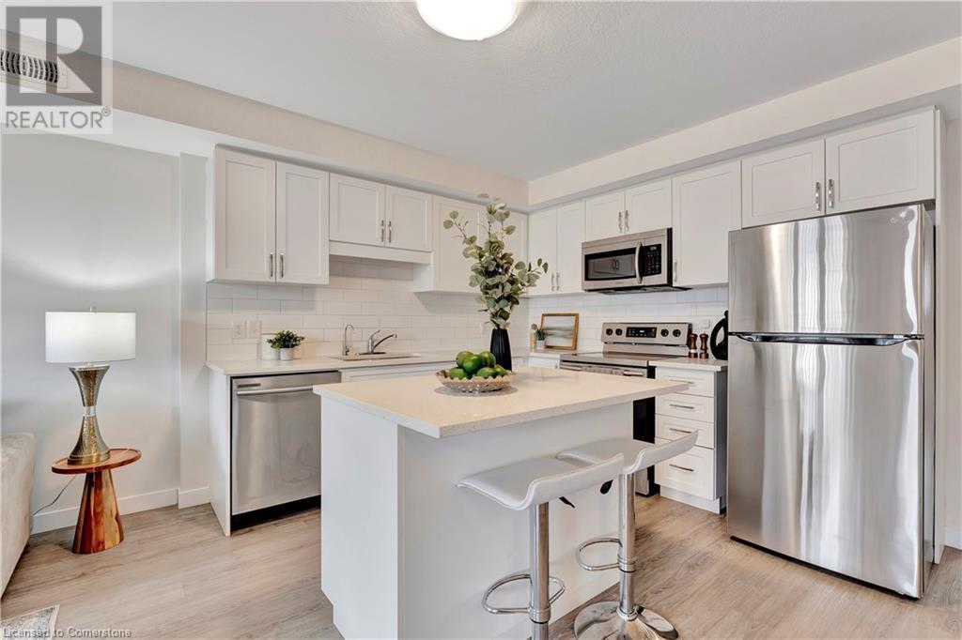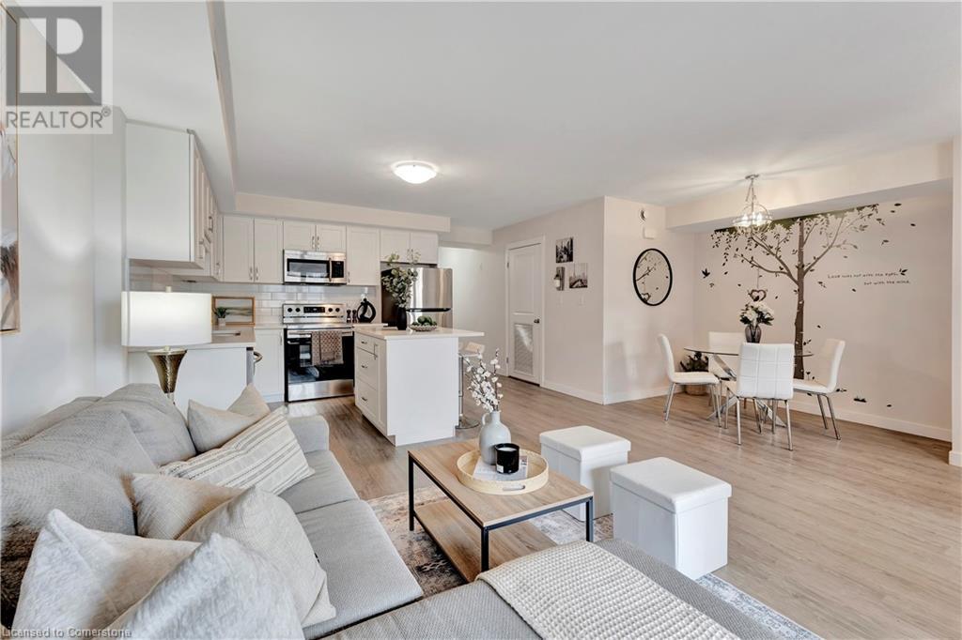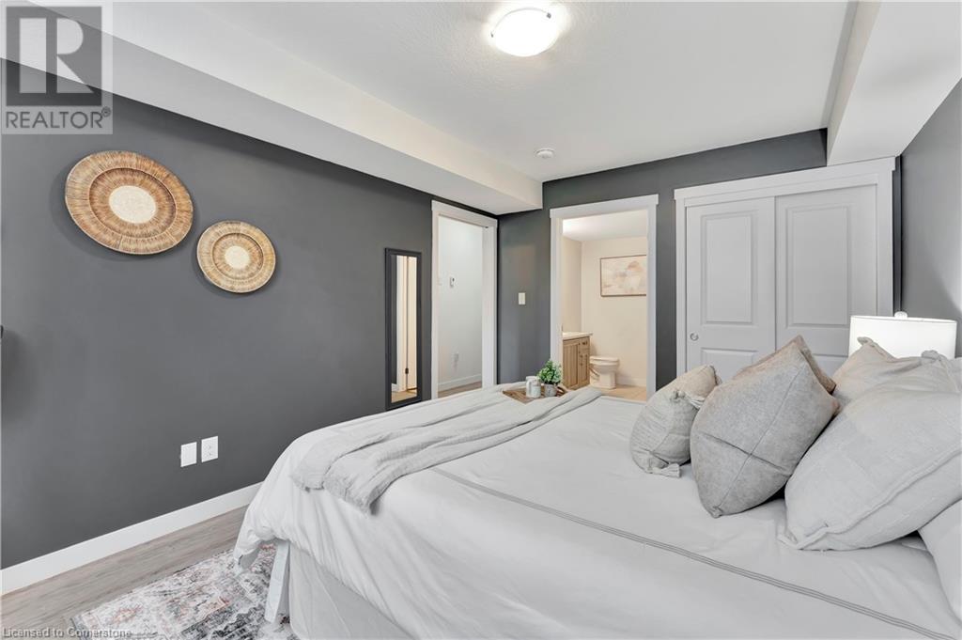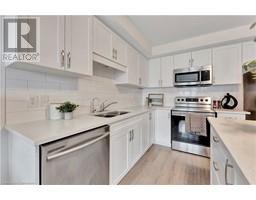166 Rochefort Street Unit# E Kitchener, Ontario N2R 0P5
$450,000Maintenance, Insurance, Landscaping, Property Management, Parking
$185 Monthly
Maintenance, Insurance, Landscaping, Property Management, Parking
$185 MonthlyApproximately 30K in recent upgrades!!! Welcome to 166E Rochefort Street in the family friendly neighbourhood of Huron Park. This newly built stacked townhome offers 1094 square feet of living space. Step inside and be amazed at the open concept layout. The living room boasts of natural light while the stunning updated kitchen features white cabinetry, backsplash and quartz countertops that all complement each other perfectly, stainless steel appliances and an island with seating for two. Enjoy meals with family and friends in your dedicated dining area. The primary bedroom features an ensuite with new tiles and large closet. The second bedroom has a large window and a closet. Also in this home is an additional four piece bathroom and in-suite laundry featuring energy efficient washer and dryer. Enjoy the convenience of a reserved and owned parking spot. This prime location offers the perfect mix of convenience and lifestyle! Just steps away from everyday conveniences like Longos, Shoppers Drug Mart and Dollarama, delicious restaurants like St. Louis Bar & Grill or Butter and Bhatura. Pamper yourself at nearby All for Nails or stay active at the Huron Community Centre or RBJ Schlegel Park. Everything you need is right here at this unbeatable location! Don’t miss out on this incredible opportunity to make this house your home! (id:46441)
Open House
This property has open houses!
2:00 pm
Ends at:4:00 pm
2:00 pm
Ends at:4:00 pm
Property Details
| MLS® Number | 40725852 |
| Property Type | Single Family |
| Amenities Near By | Park, Playground, Schools |
| Community Features | School Bus |
| Parking Space Total | 1 |
Building
| Bathroom Total | 2 |
| Bedrooms Above Ground | 2 |
| Bedrooms Total | 2 |
| Appliances | Dishwasher, Dryer, Microwave, Refrigerator, Stove, Water Purifier, Washer |
| Basement Type | None |
| Constructed Date | 2020 |
| Construction Style Attachment | Attached |
| Cooling Type | Central Air Conditioning |
| Exterior Finish | Brick, Vinyl Siding |
| Foundation Type | Poured Concrete |
| Heating Fuel | Natural Gas |
| Heating Type | Forced Air |
| Size Interior | 1094 Sqft |
| Type | Row / Townhouse |
| Utility Water | Municipal Water |
Land
| Access Type | Road Access, Highway Access |
| Acreage | No |
| Land Amenities | Park, Playground, Schools |
| Sewer | Municipal Sewage System |
| Size Total Text | Unknown |
| Zoning Description | R-6 |
Rooms
| Level | Type | Length | Width | Dimensions |
|---|---|---|---|---|
| Main Level | 3pc Bathroom | 10'4'' x 7'3'' | ||
| Main Level | Bedroom | 11'0'' x 9'2'' | ||
| Main Level | 4pc Bathroom | 8'4'' x 5'2'' | ||
| Main Level | Primary Bedroom | 14'10'' x 10'4'' | ||
| Main Level | Kitchen | 14'4'' x 10'9'' | ||
| Main Level | Living Room | 14'4'' x 11'10'' | ||
| Main Level | Dining Room | 8'4'' x 5'6'' |
https://www.realtor.ca/real-estate/28288273/166-rochefort-street-unit-e-kitchener
Interested?
Contact us for more information

