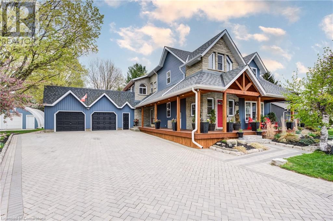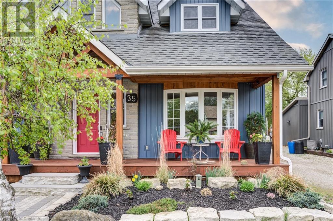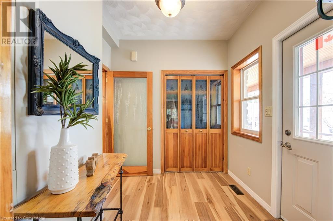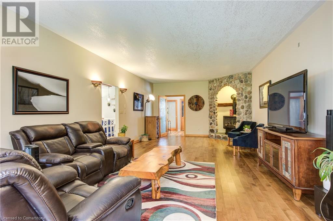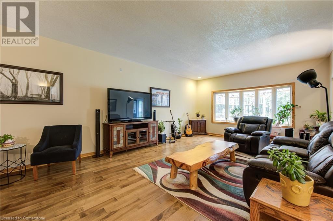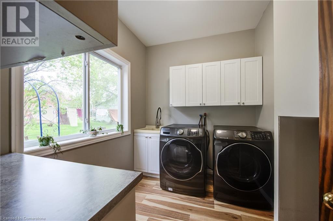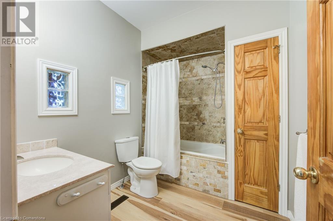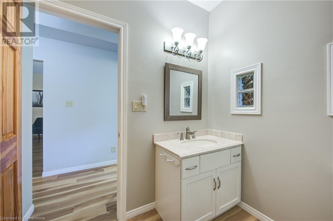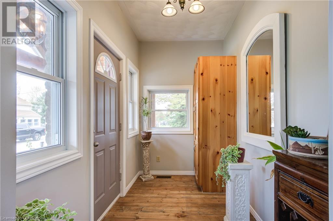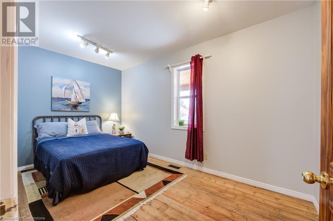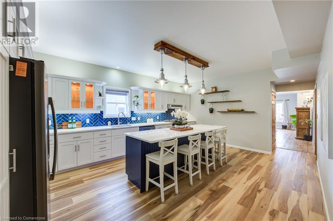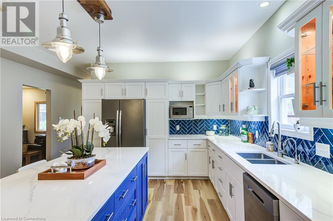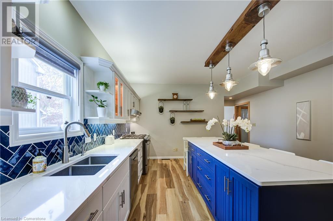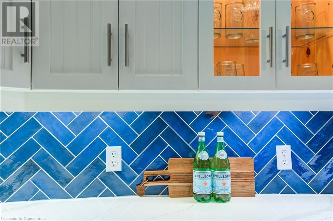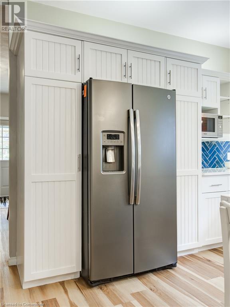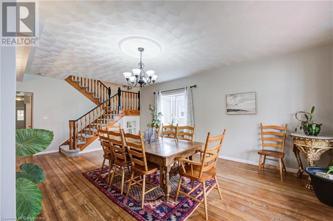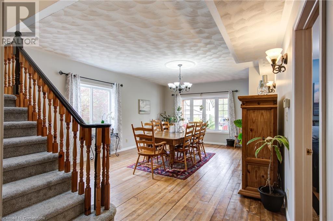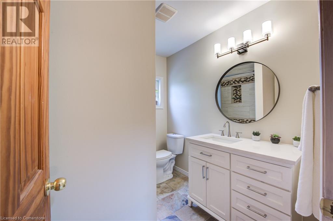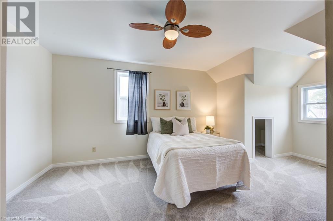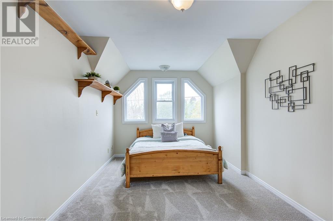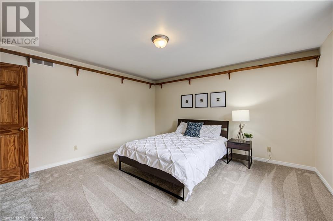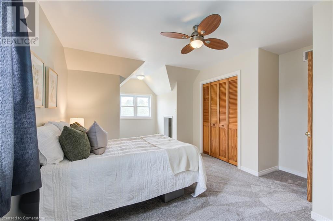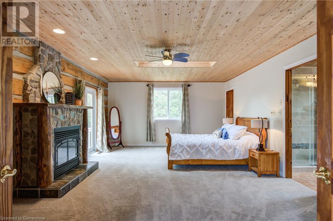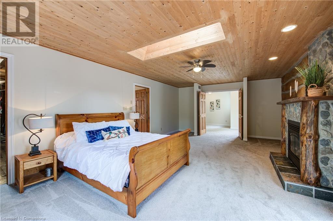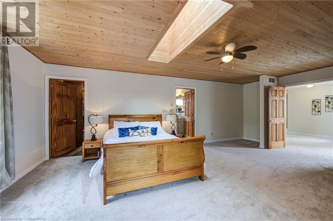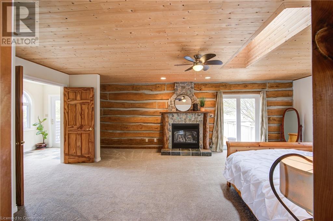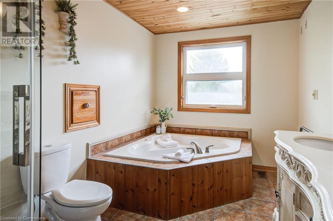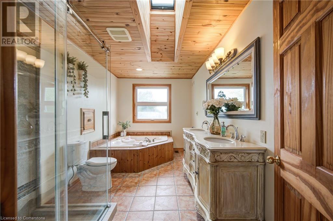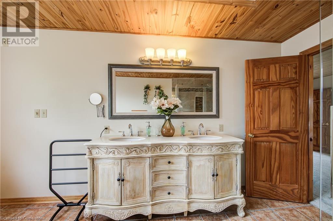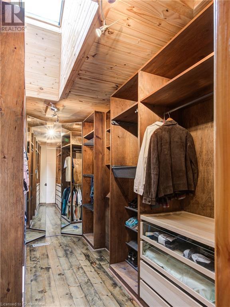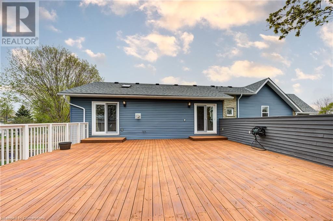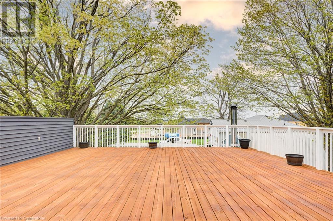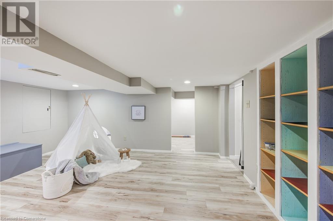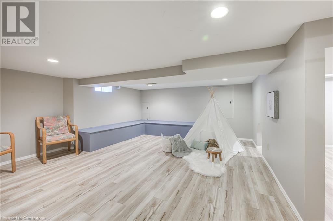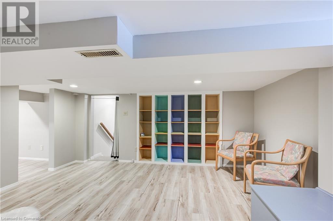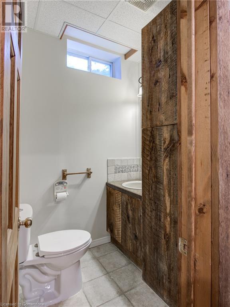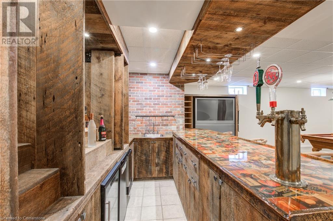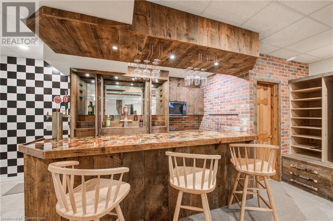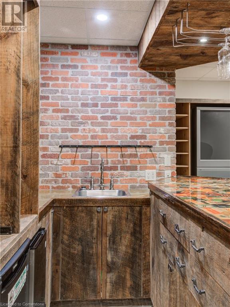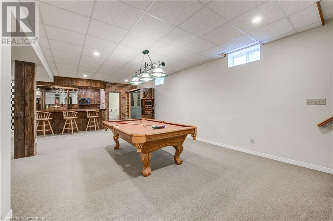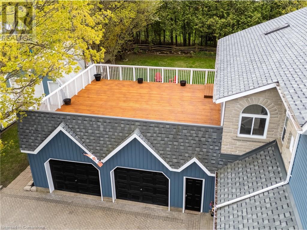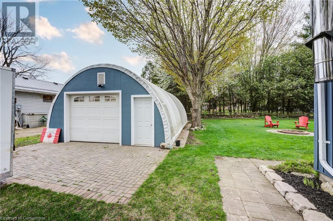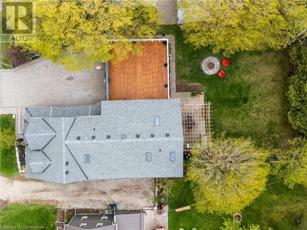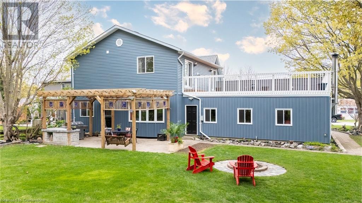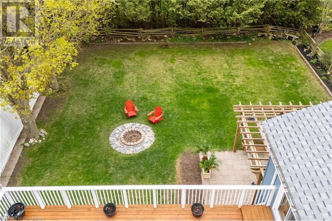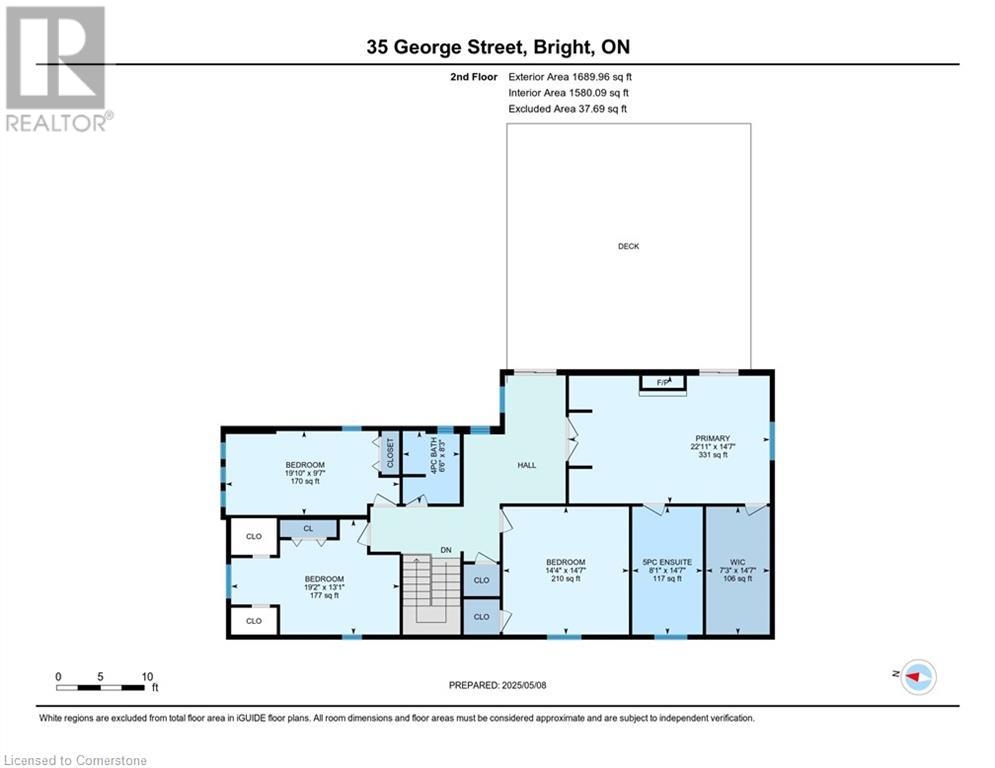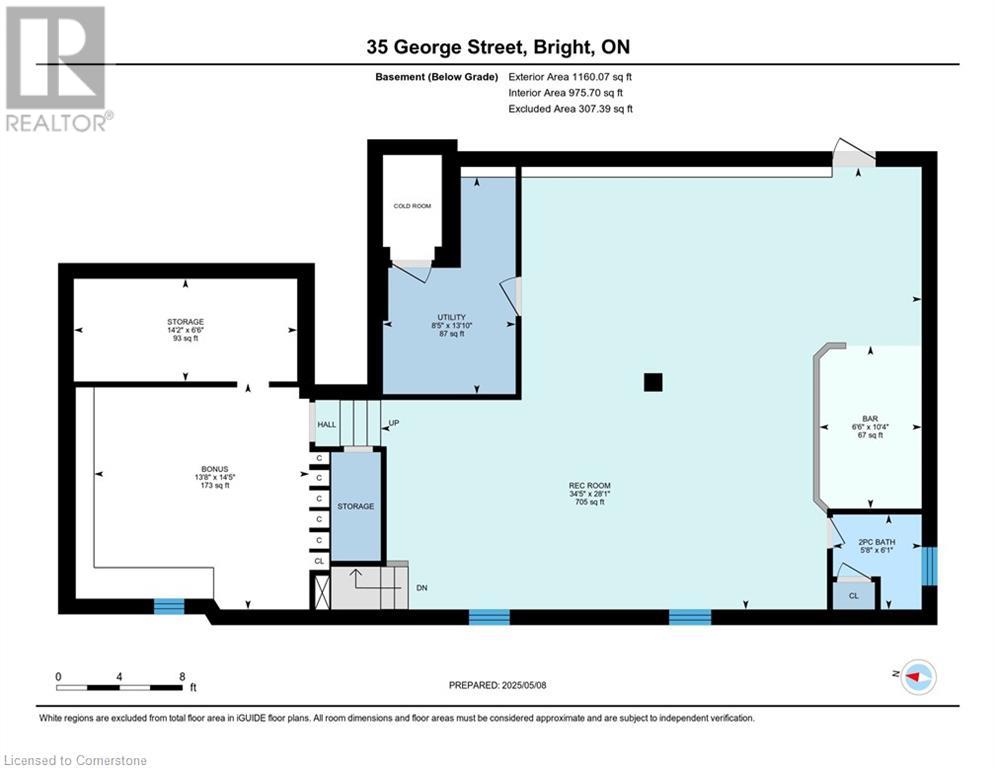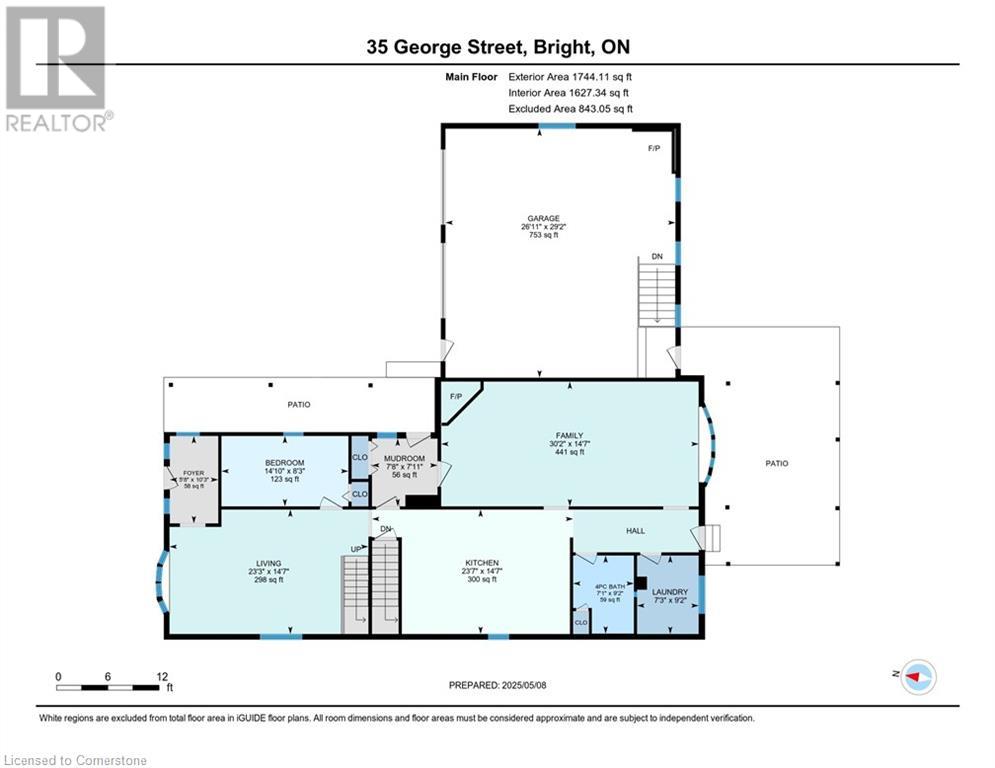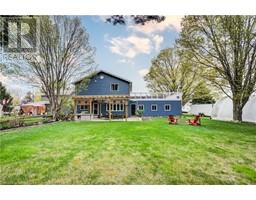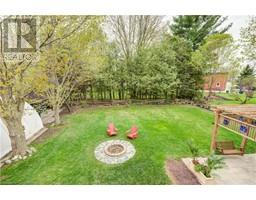5 Bedroom
4 Bathroom
4182 sqft
2 Level
Fireplace
Central Air Conditioning
In Floor Heating, Forced Air
$1,275,000
Welcome to 35 George Street in the heart of charming Bright, Ontario — a stunning, family-sized home that blends spacious living with thoughtful design and hidden surprises. This beautifully maintained 5-bedroom, 3+1 bathroom home is packed with features your whole family will love. The open-concept kitchen is the true heart of the home, boasting gorgeous quartz countertops and an oversized island with seating for six — perfect for casual meals or entertaining a crowd. The adjacent dining area and expansive family room create a seamless flow for both everyday living and special gatherings. Upstairs, generous bedrooms provide comfort and privacy for everyone, while the primary suite offers a private retreat with a spa-inspired ensuite. The fully finished basement is an entertainer’s dream with a stylish wet bar, rec room, and even a whimsical kids’ hideaway space and secret reading nook cleverly tucked behind a bookshelf — a truly magical feature! Outside, enjoy the benefits of an oversized double car garage, ample driveway space, and a large lot ideal for outdoor fun or peaceful evenings under the stars. Located on a quiet street in the welcoming community of Bright, this home combines small-town charm with all the space and functionality today’s families need. Highlights: 5 Bedrooms, 3+1 Bathrooms Quartz Kitchen Island Seating 6 Spacious Family & Dining Areas Finished Basement with Wet Bar Secret Nook & Kids’ Hideaway Oversized Double Car Garage Generous Lot in a Family-Friendly Neighbourhood Don’t miss your chance to own this one-of-a-kind home. Book your private showing today! (id:46441)
Property Details
|
MLS® Number
|
40726326 |
|
Property Type
|
Single Family |
|
Amenities Near By
|
Place Of Worship, Schools |
|
Community Features
|
Quiet Area, School Bus |
|
Features
|
Country Residential, Sump Pump, Automatic Garage Door Opener |
|
Parking Space Total
|
7 |
Building
|
Bathroom Total
|
4 |
|
Bedrooms Above Ground
|
5 |
|
Bedrooms Total
|
5 |
|
Appliances
|
Dishwasher, Dryer, Microwave, Refrigerator, Stove, Washer, Hood Fan, Window Coverings, Garage Door Opener |
|
Architectural Style
|
2 Level |
|
Basement Development
|
Finished |
|
Basement Type
|
Full (finished) |
|
Constructed Date
|
1860 |
|
Construction Style Attachment
|
Detached |
|
Cooling Type
|
Central Air Conditioning |
|
Exterior Finish
|
Stone, Vinyl Siding |
|
Fireplace Fuel
|
Wood |
|
Fireplace Present
|
Yes |
|
Fireplace Total
|
2 |
|
Fireplace Type
|
Stove |
|
Fixture
|
Ceiling Fans |
|
Half Bath Total
|
1 |
|
Heating Fuel
|
Natural Gas |
|
Heating Type
|
In Floor Heating, Forced Air |
|
Stories Total
|
2 |
|
Size Interior
|
4182 Sqft |
|
Type
|
House |
|
Utility Water
|
Municipal Water |
Parking
Land
|
Acreage
|
No |
|
Land Amenities
|
Place Of Worship, Schools |
|
Sewer
|
Septic System |
|
Size Depth
|
126 Ft |
|
Size Frontage
|
88 Ft |
|
Size Total Text
|
Under 1/2 Acre |
|
Zoning Description
|
R1 |
Rooms
| Level |
Type |
Length |
Width |
Dimensions |
|
Second Level |
Primary Bedroom |
|
|
14'7'' x 22'11'' |
|
Second Level |
Bedroom |
|
|
14'7'' x 14'4'' |
|
Second Level |
Bedroom |
|
|
13'1'' x 19'2'' |
|
Second Level |
Bedroom |
|
|
9'7'' x 19'10'' |
|
Second Level |
Full Bathroom |
|
|
14'7'' x 8'1'' |
|
Second Level |
4pc Bathroom |
|
|
8'3'' x 6'6'' |
|
Basement |
Utility Room |
|
|
13'10'' x 8'5'' |
|
Basement |
Storage |
|
|
6'6'' x 14'2'' |
|
Basement |
Recreation Room |
|
|
28'1'' x 34'5'' |
|
Basement |
Other |
|
|
10'4'' x 6'6'' |
|
Basement |
2pc Bathroom |
|
|
6'1'' x 5'8'' |
|
Lower Level |
Bonus Room |
|
|
14'5'' x 13'8'' |
|
Main Level |
Mud Room |
|
|
7'11'' x 7'8'' |
|
Main Level |
Dining Room |
|
|
14'7'' x 23'3'' |
|
Main Level |
Laundry Room |
|
|
9'2'' x 7'3'' |
|
Main Level |
Kitchen |
|
|
14'7'' x 23'7'' |
|
Main Level |
Foyer |
|
|
10'3'' x 5'8'' |
|
Main Level |
Family Room |
|
|
14'7'' x 30'2'' |
|
Main Level |
Bedroom |
|
|
8'3'' x 14'10'' |
|
Main Level |
4pc Bathroom |
|
|
9'2'' x 7'1'' |
https://www.realtor.ca/real-estate/28298982/35-george-street-bright

