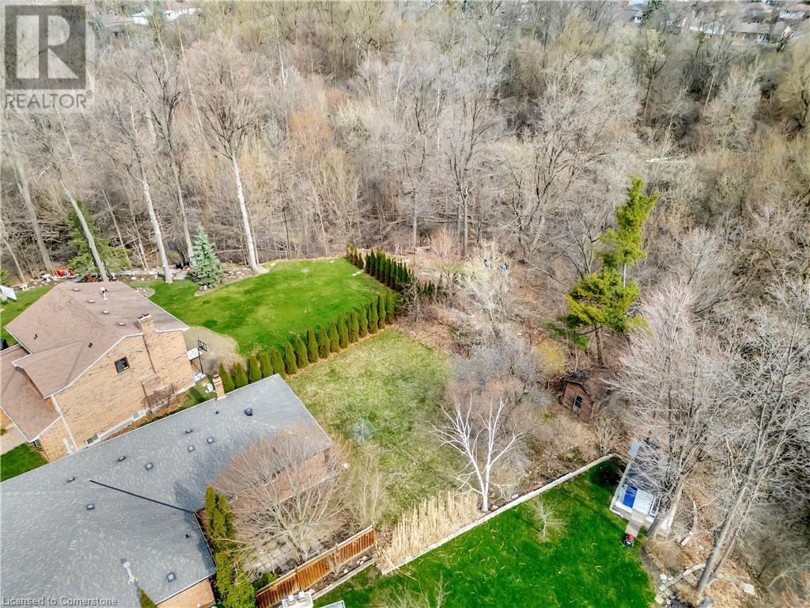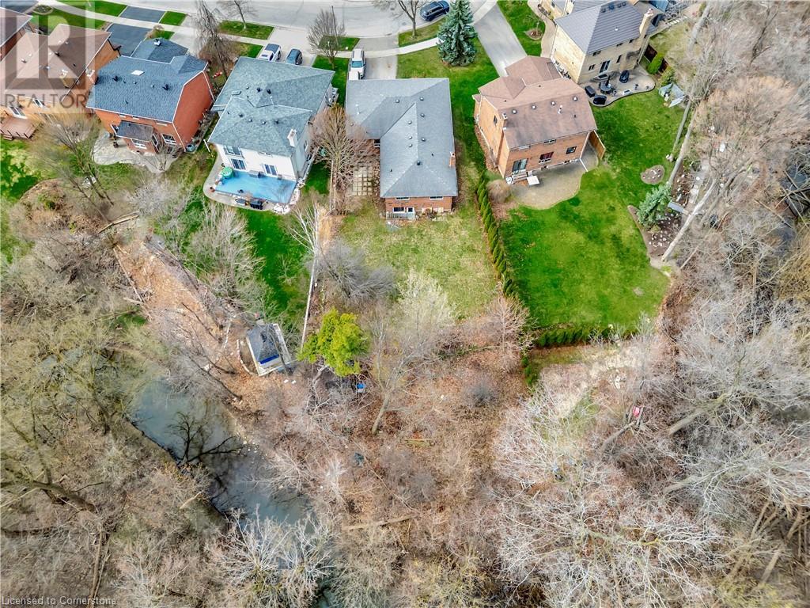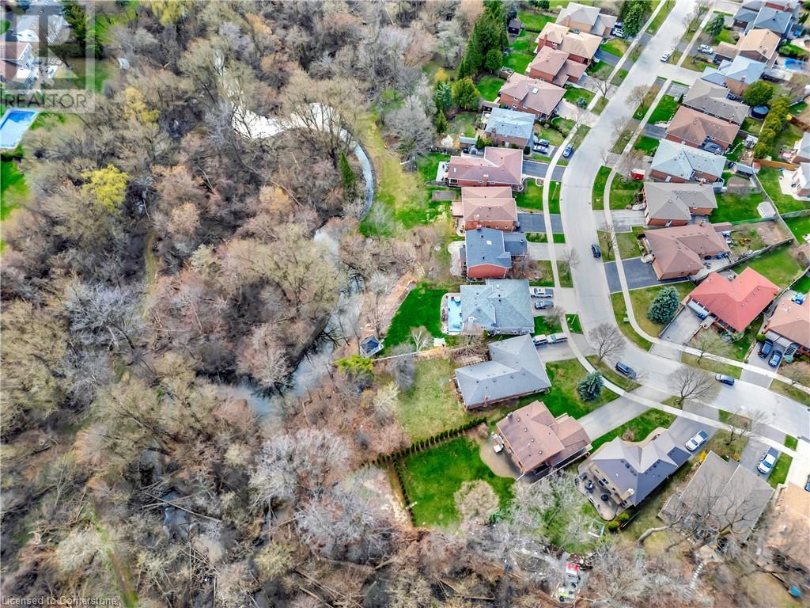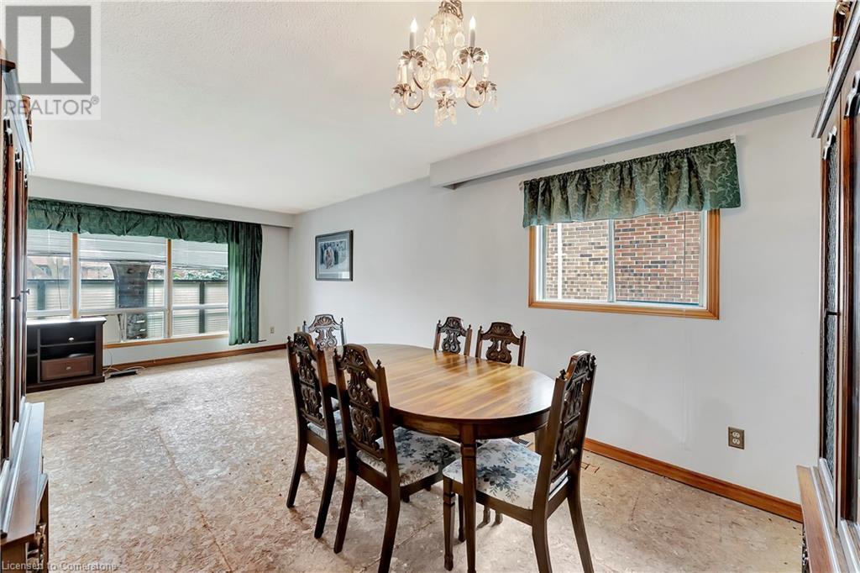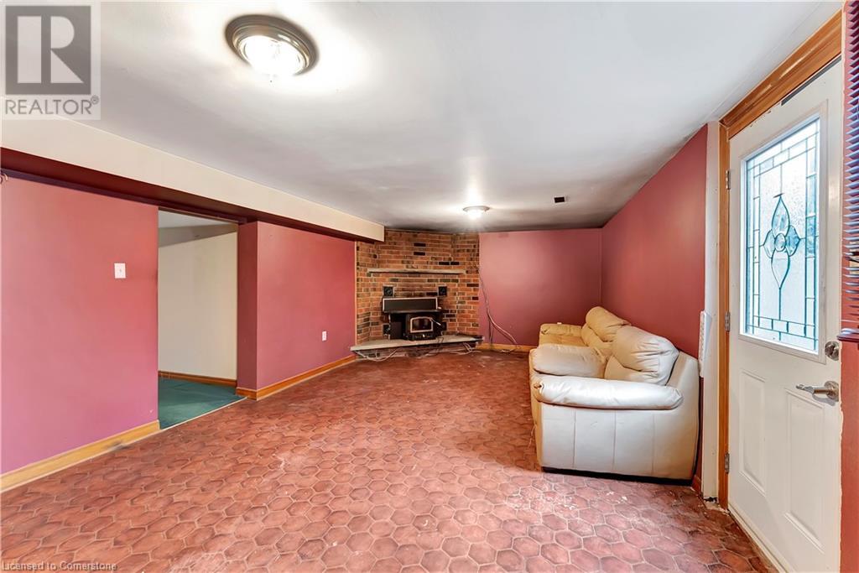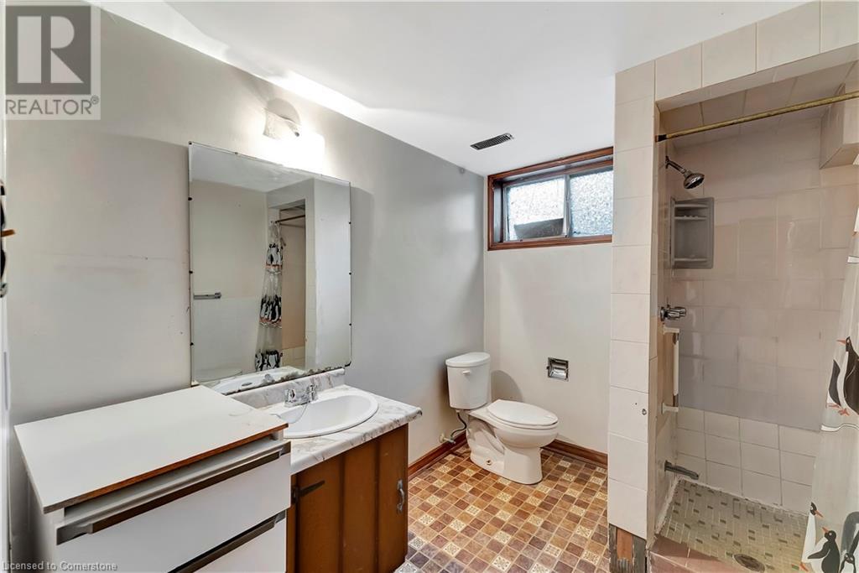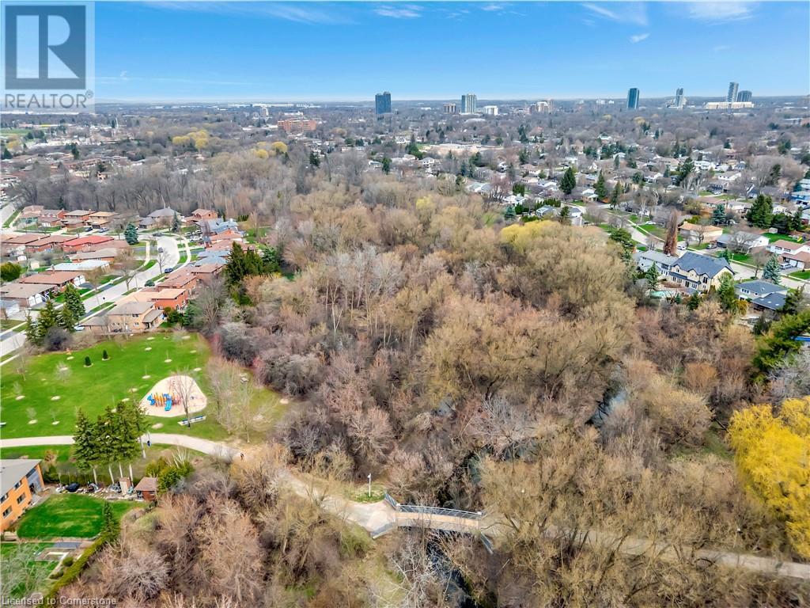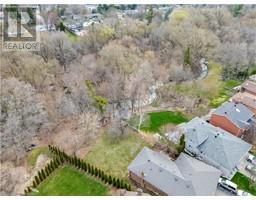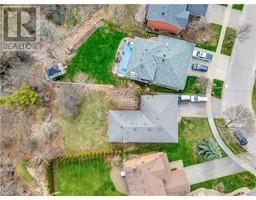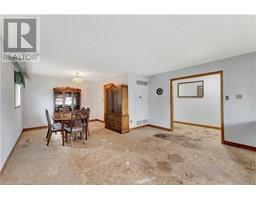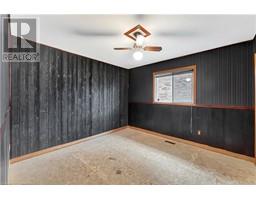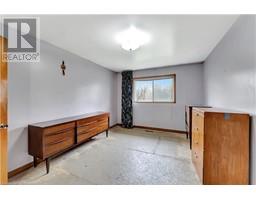5 Bedroom
2 Bathroom
3094 sqft
Bungalow
Central Air Conditioning
Forced Air
$1,070,000
RARE Multifamily Bungalow Backing Onto Green Space and Creek! Opportunities like this dont come around often! Nestled on an incredible ravine lot in a highly sought-after neighbourhood, this versatile 5-bedroom bungalow is brimming with potential. Whether you're looking to combine families, create a mortgage helper in the walk-out basement, or simply enjoy the flexibility of a spacious bungalow, this home checks a lot of the boxes! The main level offers a welcoming covered porch, a traditional layout with a large living room, an adjacent formal dining area, and a generous eat-in kitchen. You'll also find four well-sized bedrooms, including a primary suite complete with a walk-in closet and 2-piece ensuite. The walk-out basement features a large kitchen and dining space, bedroom, an oversized bathroom, multiple storage rooms, and a huge recreation room with direct access to outside perfect for in-laws, tenants, or guests. Best of all, the backyard is a true four-season natural retreat, backing directly onto green space and a peaceful creek. Steps to Woodview Park, Ridgehill Park, Curtis Park, and South Fletcher's Creek Park, and just around the corner from Sheridan College and all essential amenities. Don't miss this rare and exciting opportunity to make this incredible property your own! (id:46441)
Property Details
|
MLS® Number
|
40728459 |
|
Property Type
|
Single Family |
|
Amenities Near By
|
Place Of Worship, Playground, Schools, Shopping |
|
Community Features
|
Quiet Area, Community Centre |
|
Features
|
Cul-de-sac, Conservation/green Belt |
|
Parking Space Total
|
6 |
Building
|
Bathroom Total
|
2 |
|
Bedrooms Above Ground
|
4 |
|
Bedrooms Below Ground
|
1 |
|
Bedrooms Total
|
5 |
|
Appliances
|
Refrigerator, Stove |
|
Architectural Style
|
Bungalow |
|
Basement Development
|
Finished |
|
Basement Type
|
Full (finished) |
|
Construction Style Attachment
|
Detached |
|
Cooling Type
|
Central Air Conditioning |
|
Exterior Finish
|
Brick |
|
Half Bath Total
|
1 |
|
Heating Type
|
Forced Air |
|
Stories Total
|
1 |
|
Size Interior
|
3094 Sqft |
|
Type
|
House |
|
Utility Water
|
Municipal Water |
Parking
Land
|
Access Type
|
Highway Nearby |
|
Acreage
|
No |
|
Land Amenities
|
Place Of Worship, Playground, Schools, Shopping |
|
Sewer
|
Municipal Sewage System |
|
Size Depth
|
154 Ft |
|
Size Frontage
|
47 Ft |
|
Size Total Text
|
Under 1/2 Acre |
|
Zoning Description
|
R1a |
Rooms
| Level |
Type |
Length |
Width |
Dimensions |
|
Basement |
Bedroom |
|
|
15'10'' x 11'3'' |
|
Basement |
Kitchen |
|
|
13'11'' x 9'11'' |
|
Main Level |
Kitchen |
|
|
17'5'' x 9'5'' |
|
Main Level |
4pc Bathroom |
|
|
Measurements not available |
|
Main Level |
Full Bathroom |
|
|
Measurements not available |
|
Main Level |
Bedroom |
|
|
9'10'' x 8'11'' |
|
Main Level |
Bedroom |
|
|
11'2'' x 10'8'' |
|
Main Level |
Bedroom |
|
|
10'8'' x 9'5'' |
|
Main Level |
Bedroom |
|
|
13'9'' x 10'8'' |
https://www.realtor.ca/real-estate/28307386/43-curtis-drive-brampton







