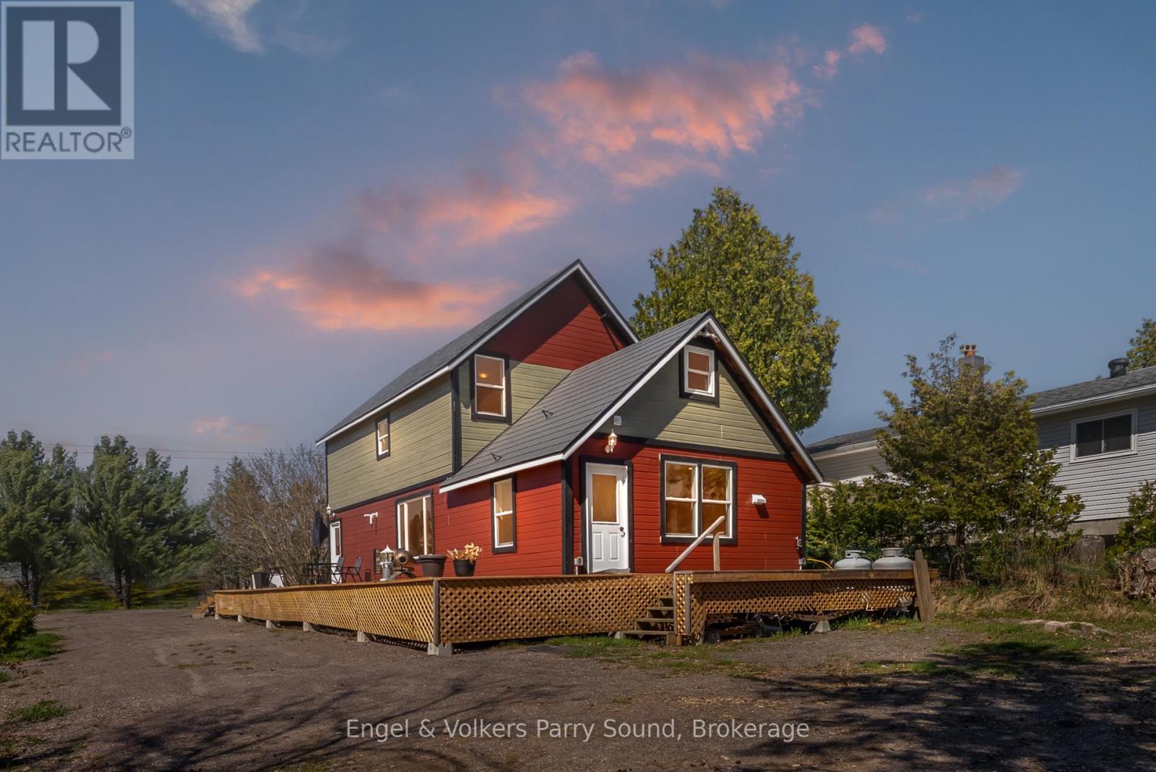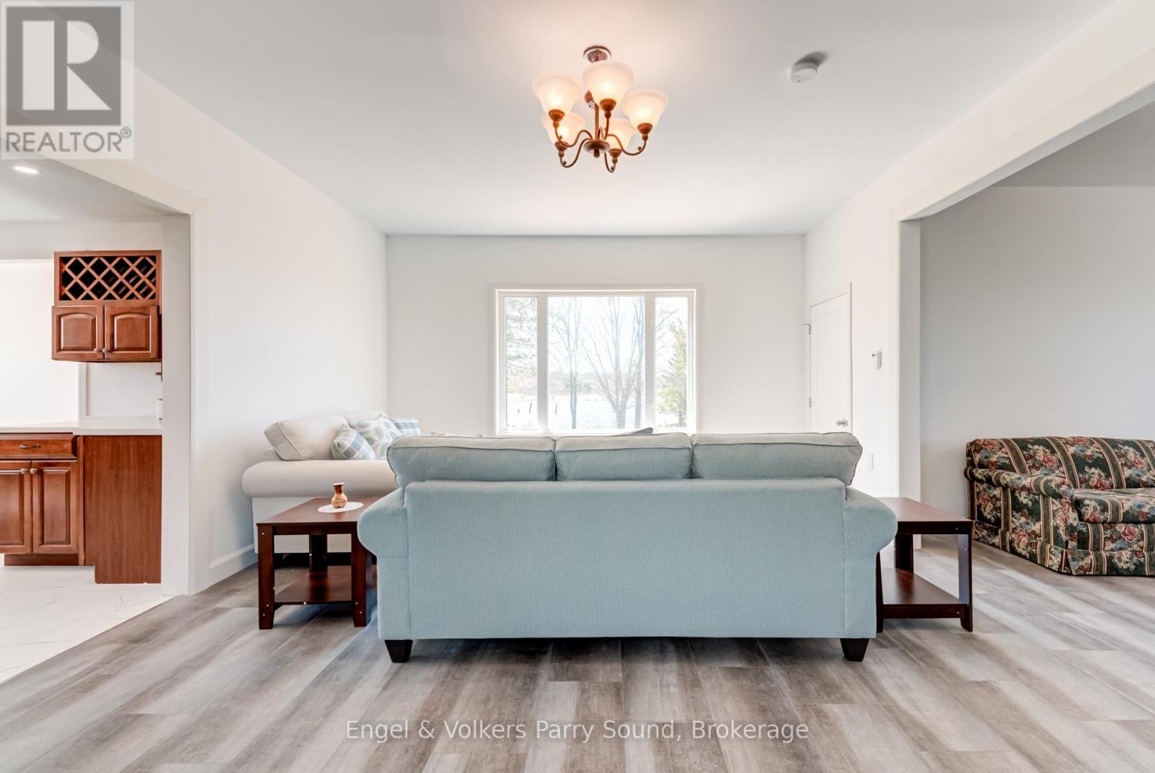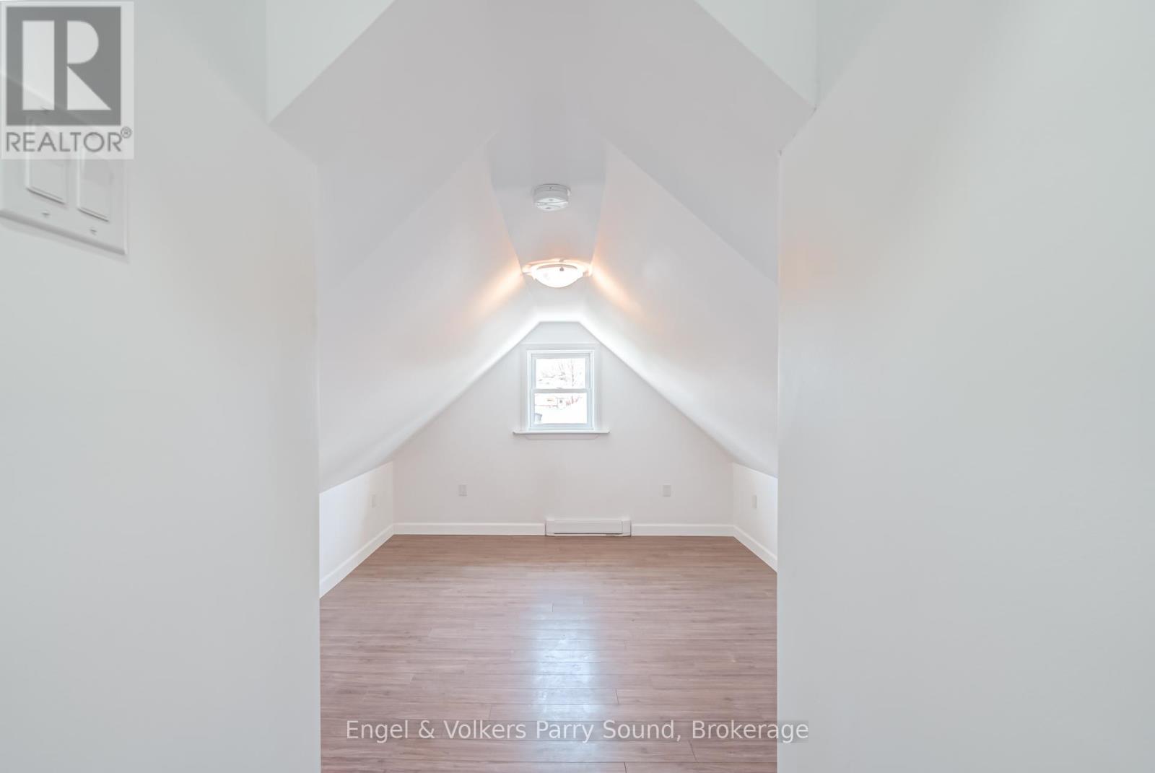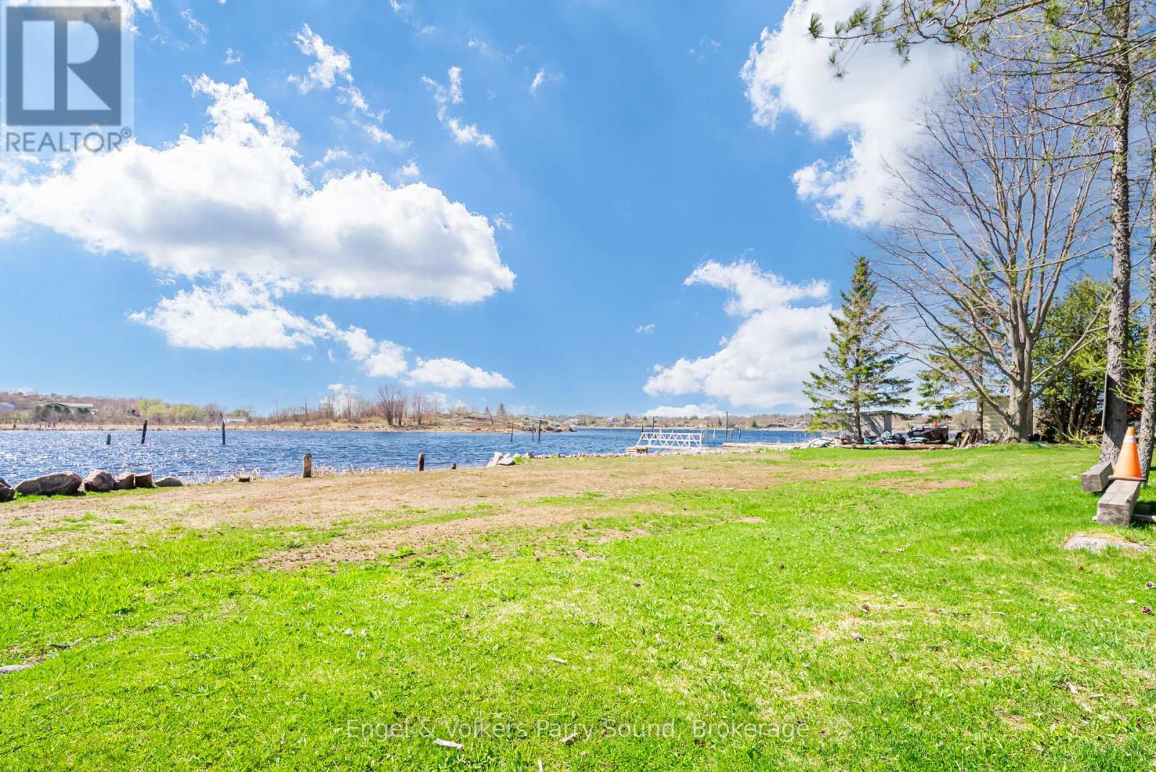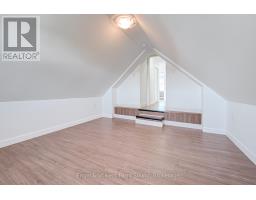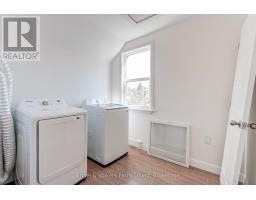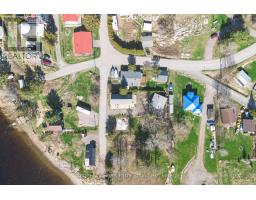3 Bedroom
3 Bathroom
1100 - 1500 sqft
Fireplace
Baseboard Heaters
Waterfront
$1,250,000
A Rare Georgian Bay Waterfront Retreat - Byng Inlet. Discover the perfect blend of history, nature, and modern comfort at this picturesque waterfront sanctuary on Byng Inlet, Georgian Bay. Boasting over 130 feet of west-facing shoreline, a rare sandy beach, and level access to the water, this serene escape is framed by mature trees and features a sheltered deep-water harbour ideal for boating enthusiasts. Thoughtfully updated, the 3-bedroom, 3-bathroom home offers stunning water views from every principal room. Enjoy the warmth of the three-sided propane fireplace, a spacious kitchen, and expansive wraparound decking perfect for lakeside entertaining. Recent upgrades include new electrical & plumbing, drilled well, & septic system, ensuring modern convenience without sacrificing cottage charm. A detached insulated garage provides ample storage and workspace, while the double lot spanning 0.67 acres offers privacy and space to enjoy natures beauty. Located in Wallbridge, an unincorporated township known for its abundant wildlife and recreational opportunities, this property is just minutes from the open waters of Georgian Bay and the community of Britt. Step into a piece of local history. Byng Inlet, named after Admiral John Byng and established in 1868, was once a hub of Ontario's historic lumber industry. Today, it offers a tranquil lifestyle rich with outdoor adventure and natural beauty. An exceptional waterfront investment where history meets modern living on Georgian Bay. (id:46441)
Property Details
|
MLS® Number
|
X12144658 |
|
Property Type
|
Single Family |
|
Community Name
|
Wallbridge |
|
Easement
|
Unknown, None |
|
Features
|
Level |
|
Parking Space Total
|
8 |
|
Structure
|
Deck |
|
View Type
|
River View, View Of Water, Direct Water View |
|
Water Front Name
|
Georgian Bay |
|
Water Front Type
|
Waterfront |
Building
|
Bathroom Total
|
3 |
|
Bedrooms Above Ground
|
3 |
|
Bedrooms Total
|
3 |
|
Age
|
51 To 99 Years |
|
Amenities
|
Fireplace(s) |
|
Appliances
|
Water Heater - Tankless, Water Heater, Dryer, Washer, Window Coverings |
|
Construction Style Attachment
|
Detached |
|
Exterior Finish
|
Wood |
|
Fireplace Present
|
Yes |
|
Fireplace Total
|
1 |
|
Foundation Type
|
Block |
|
Heating Fuel
|
Propane |
|
Heating Type
|
Baseboard Heaters |
|
Stories Total
|
2 |
|
Size Interior
|
1100 - 1500 Sqft |
|
Type
|
House |
|
Utility Water
|
Drilled Well |
Parking
Land
|
Access Type
|
Year-round Access |
|
Acreage
|
No |
|
Size Depth
|
172 Ft |
|
Size Frontage
|
135 Ft |
|
Size Irregular
|
135 X 172 Ft |
|
Size Total Text
|
135 X 172 Ft|1/2 - 1.99 Acres |
|
Zoning Description
|
Unincorporated |
Rooms
| Level |
Type |
Length |
Width |
Dimensions |
|
Second Level |
Bathroom |
2.38 m |
2.01 m |
2.38 m x 2.01 m |
|
Second Level |
Primary Bedroom |
3.41 m |
4.47 m |
3.41 m x 4.47 m |
|
Second Level |
Bedroom 2 |
2.4 m |
3.33 m |
2.4 m x 3.33 m |
|
Second Level |
Bedroom |
2.93 m |
4.27 m |
2.93 m x 4.27 m |
|
Second Level |
Laundry Room |
2.36 m |
2.74 m |
2.36 m x 2.74 m |
|
Second Level |
Bathroom |
1.64 m |
2.66 m |
1.64 m x 2.66 m |
|
Main Level |
Kitchen |
4.37 m |
4 m |
4.37 m x 4 m |
|
Main Level |
Bathroom |
1.4 m |
1.21 m |
1.4 m x 1.21 m |
|
Main Level |
Living Room |
5.87 m |
4.58 m |
5.87 m x 4.58 m |
|
Main Level |
Dining Room |
4.58 m |
4.37 m |
4.58 m x 4.37 m |
Utilities
|
Electricity
|
Installed |
|
Wireless
|
Available |
https://www.realtor.ca/real-estate/28303863/1-holland-avenue-parry-sound-remote-area-wallbridge-wallbridge

