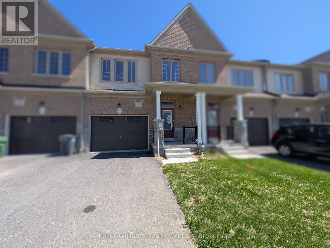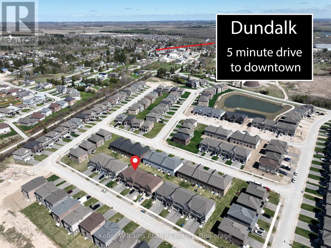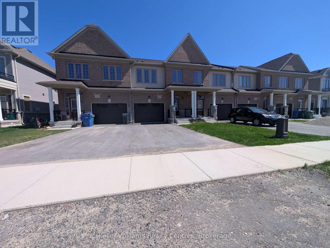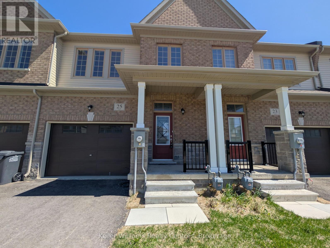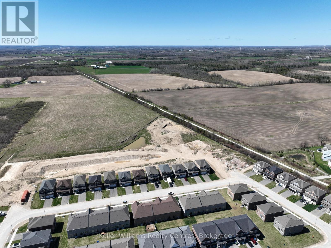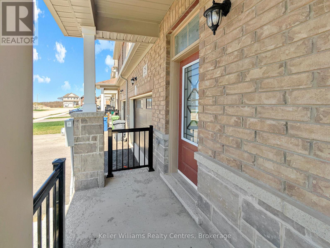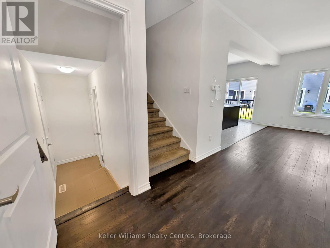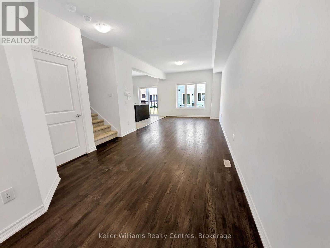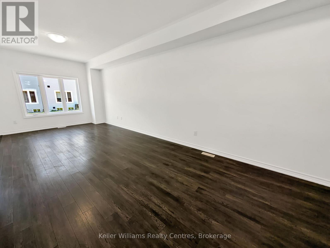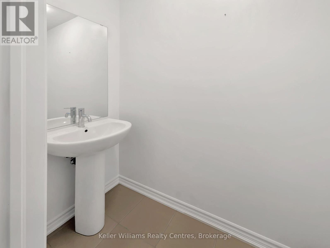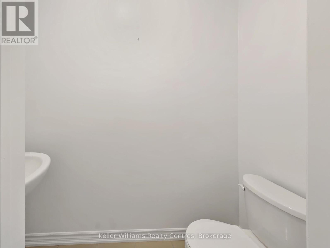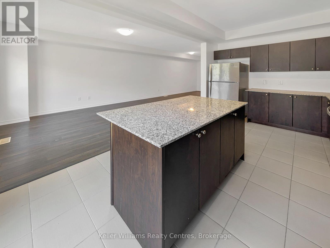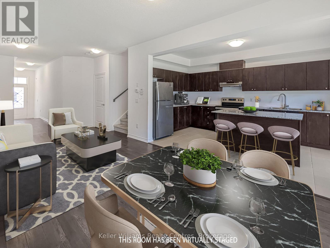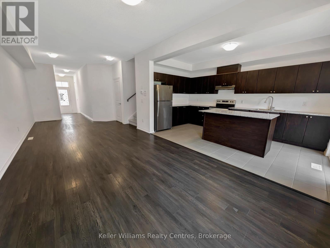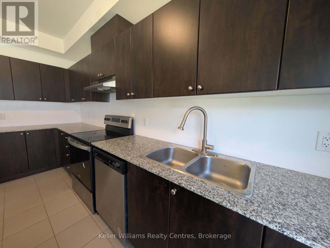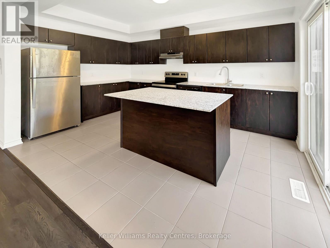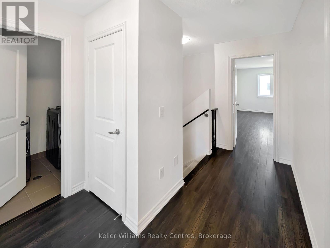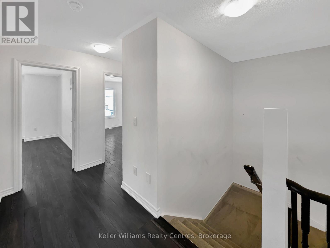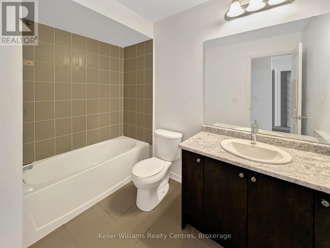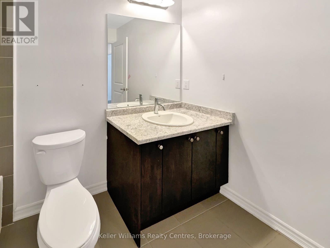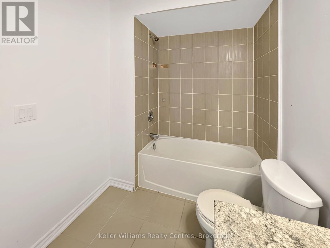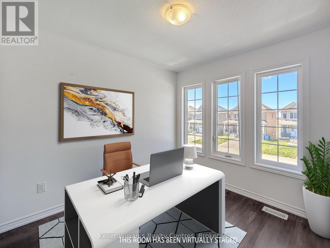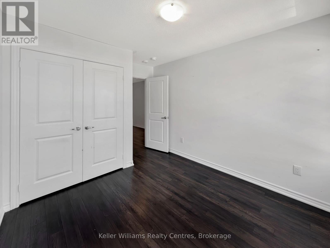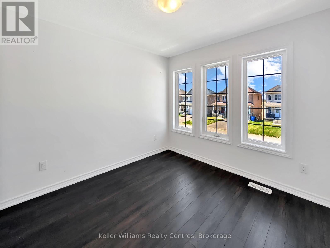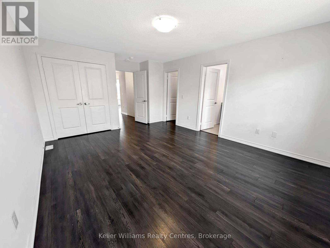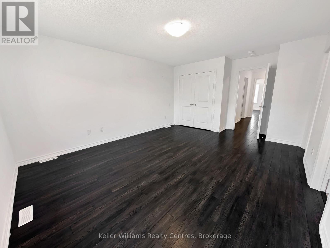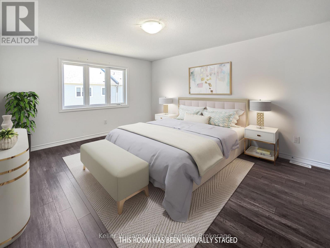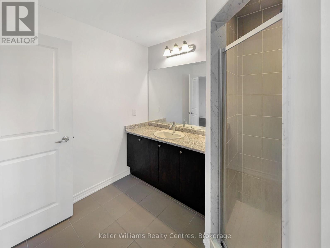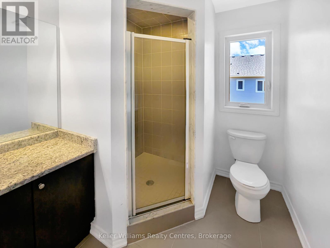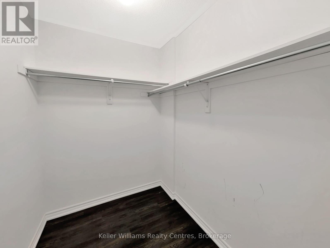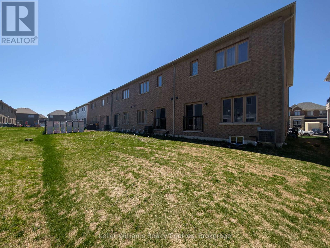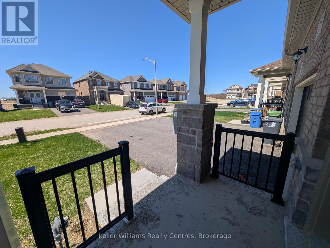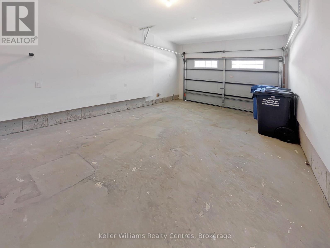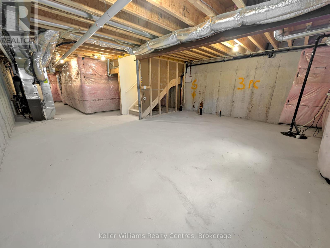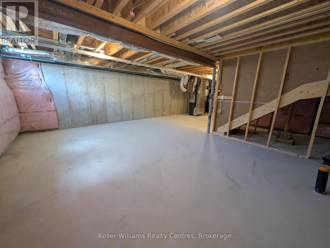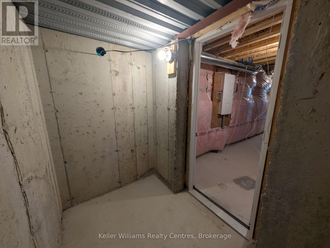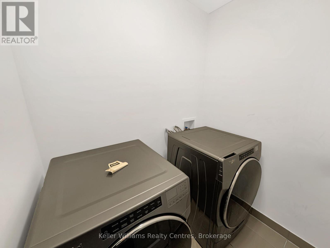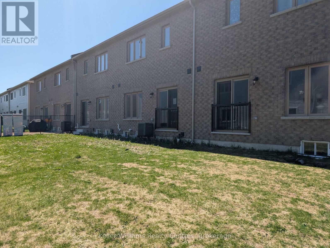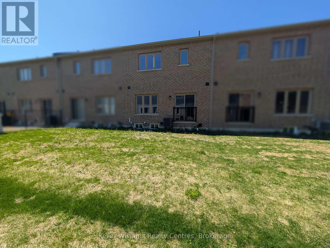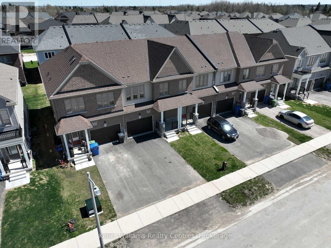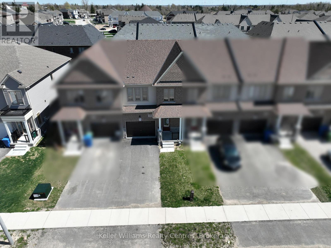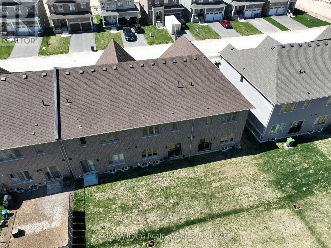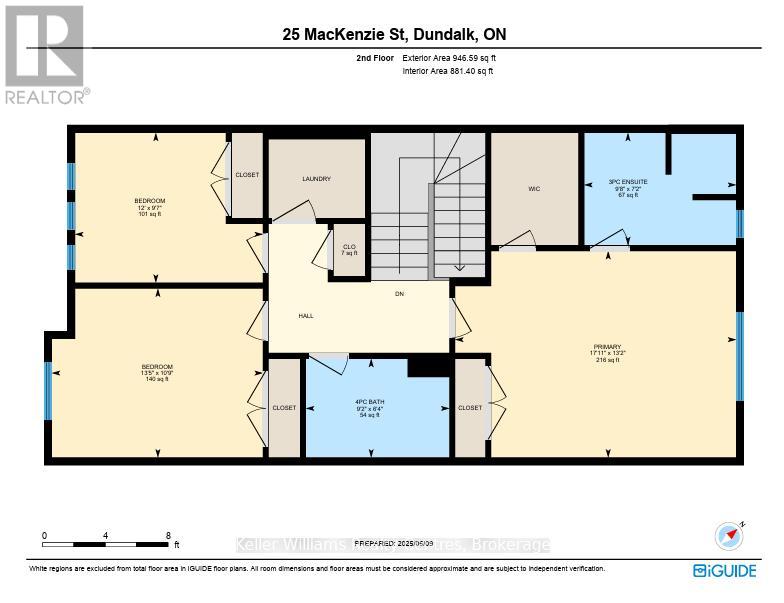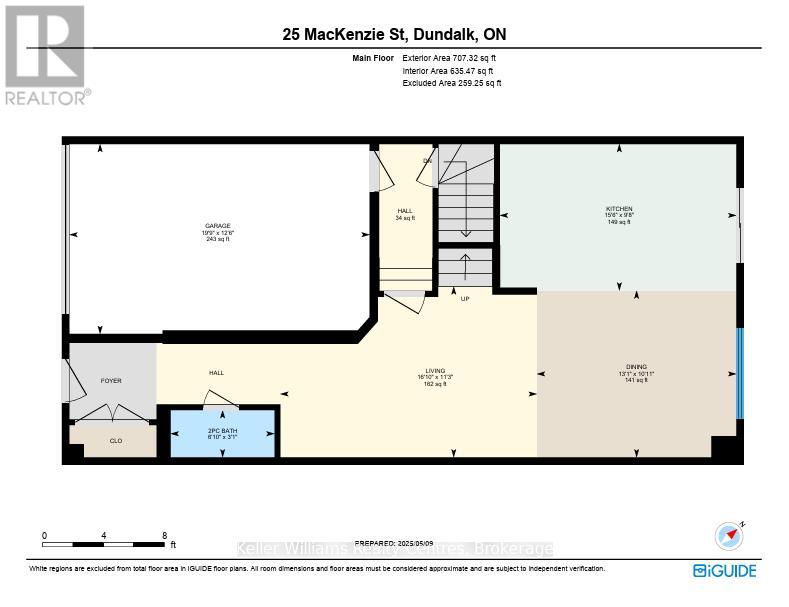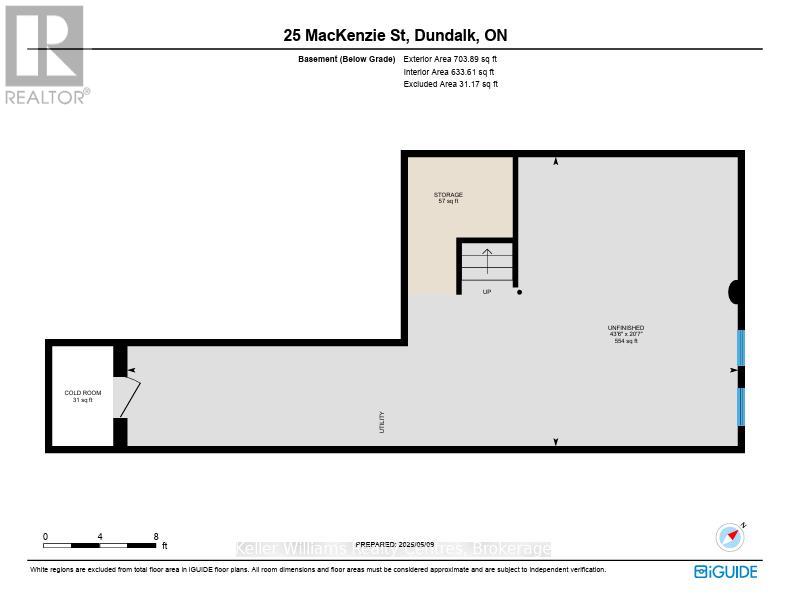3 Bedroom
3 Bathroom
1500 - 2000 sqft
Central Air Conditioning
Forced Air
$549,900
Welcome to 25 MacKenzie Street a stylish and spacious 3-bedroom, 3-bath townhome located in the heart of Southgate. Just 2 years old, this home features beautiful hardwood flooring throughout the main living areas, an open-concept layout ideal for family life, and a bright kitchen with granite countertops and a large island perfect for entertaining. The upper level boasts a primary bedroom with two closets and a private ensuite, two additional bedrooms, and the convenience of second-floor laundry. The home also offers a clean, unfinished basement for storage or future living space and a private fenced backyard. Whether you're looking to upsize, invest, or purchase your first home, this property is move-in ready and close to parks, schools, and amenities. Don't miss your chance to own a well-kept home in a welcoming neighbourhood. (id:46441)
Property Details
|
MLS® Number
|
X12144491 |
|
Property Type
|
Single Family |
|
Community Name
|
Southgate |
|
Amenities Near By
|
Beach, Park, Place Of Worship |
|
Community Features
|
School Bus |
|
Parking Space Total
|
3 |
Building
|
Bathroom Total
|
3 |
|
Bedrooms Above Ground
|
3 |
|
Bedrooms Total
|
3 |
|
Age
|
0 To 5 Years |
|
Basement Development
|
Unfinished |
|
Basement Type
|
N/a (unfinished) |
|
Construction Style Attachment
|
Attached |
|
Cooling Type
|
Central Air Conditioning |
|
Foundation Type
|
Concrete |
|
Half Bath Total
|
1 |
|
Heating Fuel
|
Natural Gas |
|
Heating Type
|
Forced Air |
|
Stories Total
|
2 |
|
Size Interior
|
1500 - 2000 Sqft |
|
Type
|
Row / Townhouse |
|
Utility Water
|
Municipal Water |
Parking
Land
|
Acreage
|
No |
|
Land Amenities
|
Beach, Park, Place Of Worship |
|
Sewer
|
Sanitary Sewer |
|
Size Depth
|
98 Ft ,4 In |
|
Size Frontage
|
21 Ft ,3 In |
|
Size Irregular
|
21.3 X 98.4 Ft |
|
Size Total Text
|
21.3 X 98.4 Ft |
|
Zoning Description
|
R3-379 |
Rooms
| Level |
Type |
Length |
Width |
Dimensions |
|
Second Level |
Bedroom |
4.02 m |
5.46 m |
4.02 m x 5.46 m |
|
Second Level |
Bedroom |
3.29 m |
4.11 m |
3.29 m x 4.11 m |
|
Second Level |
Bedroom |
2.93 m |
3.66 m |
2.93 m x 3.66 m |
|
Second Level |
Bathroom |
2.19 m |
2.96 m |
2.19 m x 2.96 m |
|
Second Level |
Bathroom |
1.92 m |
2.77 m |
1.92 m x 2.77 m |
|
Basement |
Cold Room |
2.16 m |
1.34 m |
2.16 m x 1.34 m |
|
Main Level |
Foyer |
2.96 m |
3.99 m |
2.96 m x 3.99 m |
|
Main Level |
Dining Room |
3.35 m |
3 m |
3.35 m x 3 m |
|
Main Level |
Living Room |
3.41 m |
5.15 m |
3.41 m x 5.15 m |
|
Main Level |
Kitchen |
2.93 m |
4.72 m |
2.93 m x 4.72 m |
|
Main Level |
Bathroom |
0.94 m |
2.07 m |
0.94 m x 2.07 m |
Utilities
|
Cable
|
Available |
|
Electricity
|
Installed |
|
Sewer
|
Installed |
https://www.realtor.ca/real-estate/28303854/25-mackenzie-street-southgate-southgate

