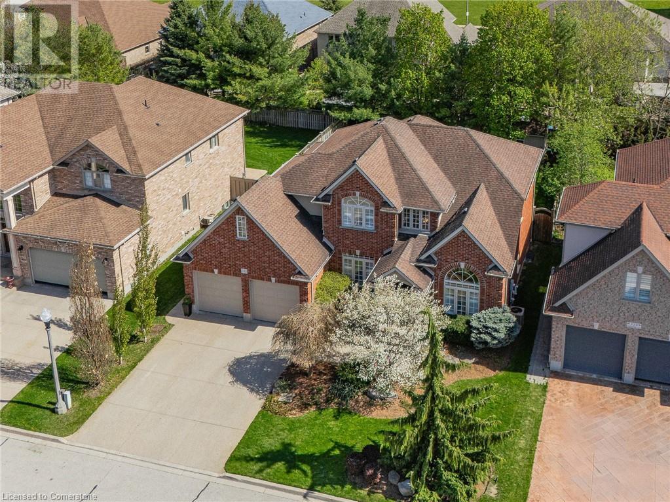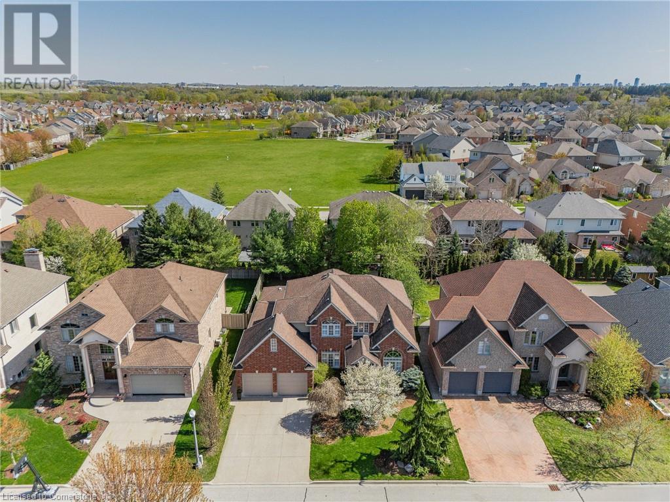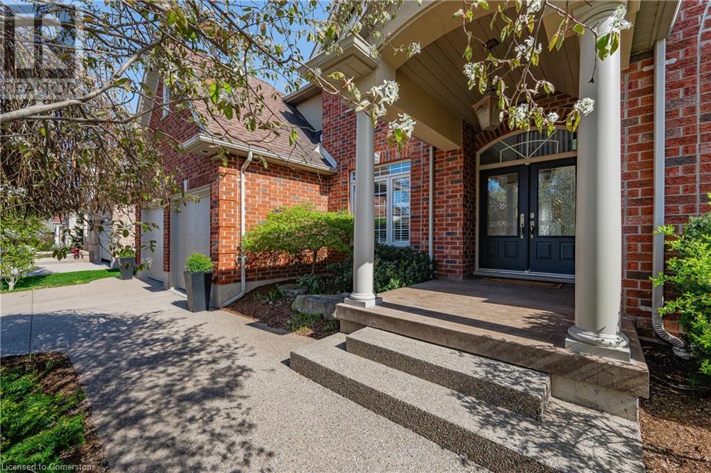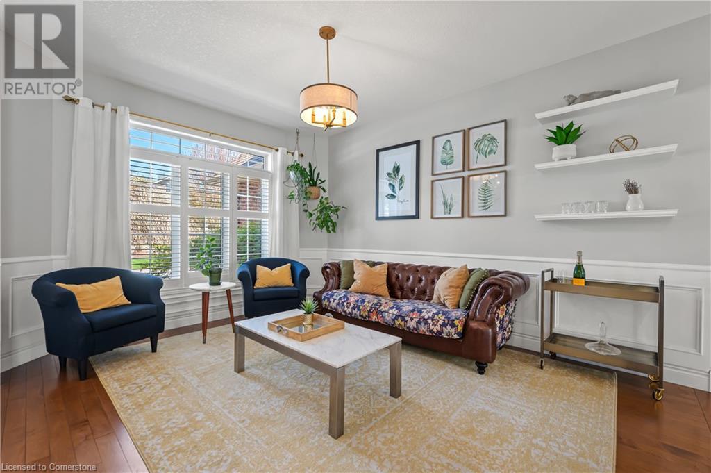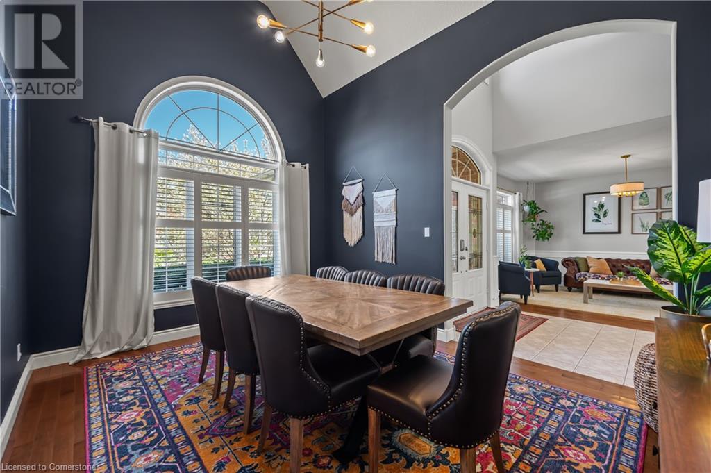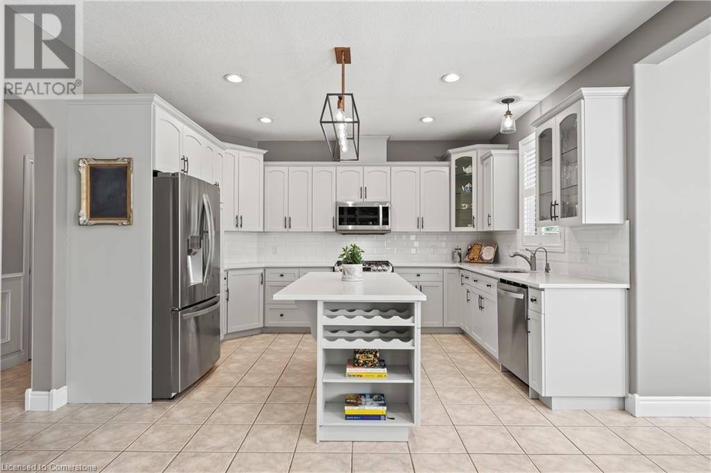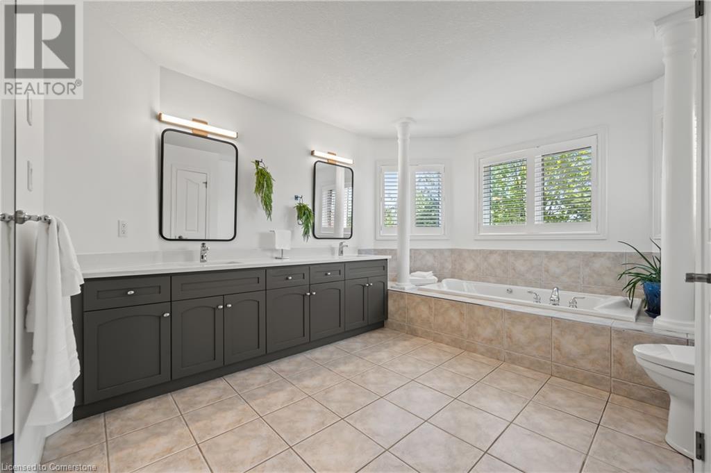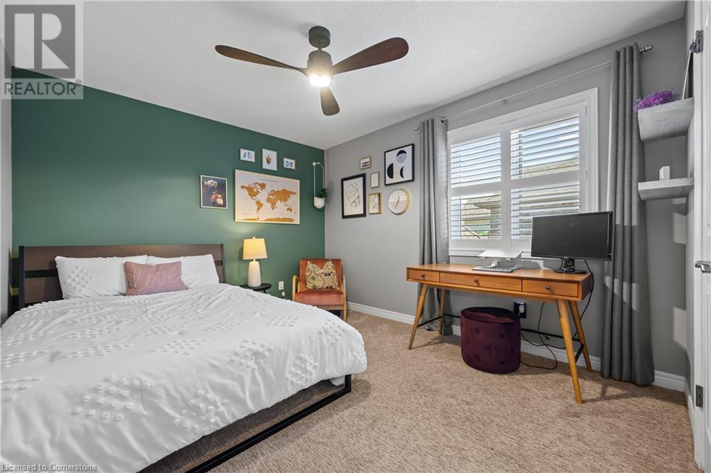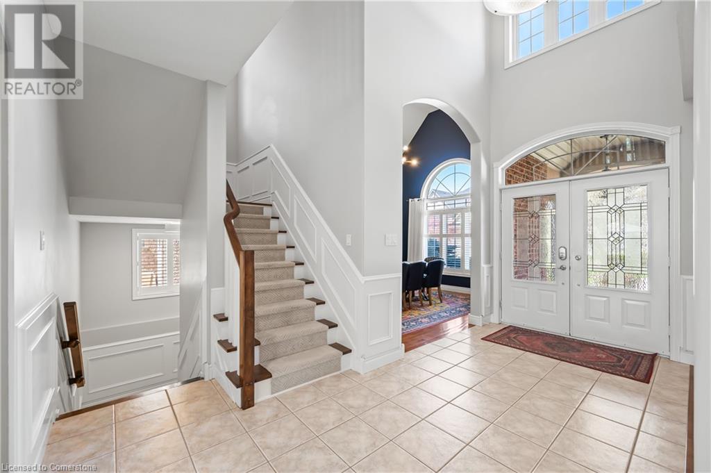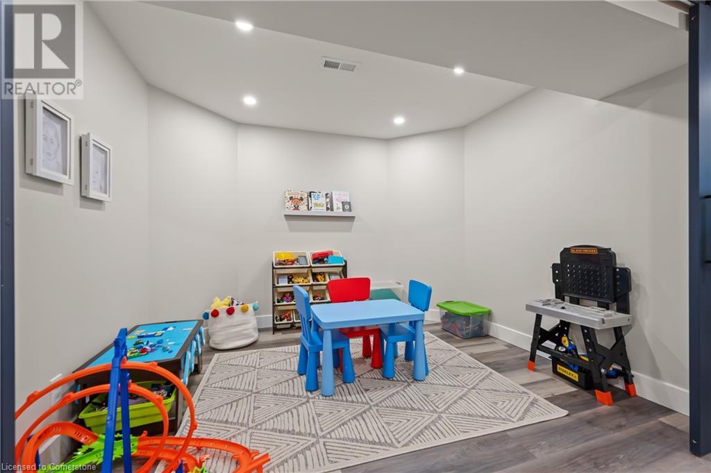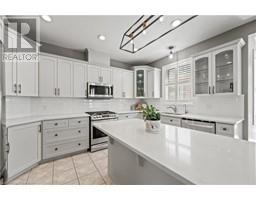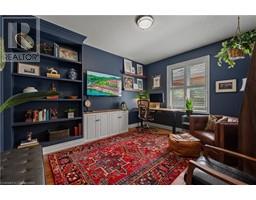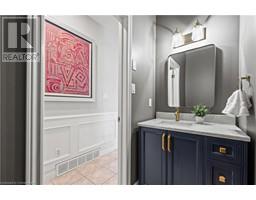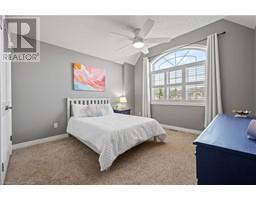5 Bedroom
4 Bathroom
4772 sqft
2 Level
Fireplace
Central Air Conditioning
Forced Air
Landscaped
$1,550,000
This could be your dream home! Welcome to 533 Falconridge Cres-a stunning, custom-built executive home offering 4,700+ SF of beautifully finished living space w/ many recent updates & an oversized private backyard, all in the highly desirable, family-oriented neighbourhood of River Ridge, Kitchener. Boasting 4+1 bedrooms & 4 bathrooms, this elegantly stated home features a bright, spacious, open-concept layout. The grand 2-storey foyer makes a memorable first impression, flanked by elegant formal living & dining rooms w/ soaring vaulted ceilings-an ideal setting for refined entertaining. The gourmet kitchen is a chef’s dream, showcasing a lrg island, quartz counters, backsplash, premium appliances, pantry, & a sunlit breakfast area w/ access to the backyard & patio. The great room serves as the heart of the home, featuring a gas fireplace & custom built-ins. A mud/laundry room, main floor office (potential future main floor bedroom), & 2-pce bath complete the main level. Upstairs, the luxurious primary suite is a private retreat w/ double-door entry, walk-in closet, & 5-pce ensuite w/ dual sinks, shower, & soaker tub. 3 additional spacious bedrooms & a 4-pce main bath complete the upper level. The spacious lower level adds valuable living space w/ a lrg rec room w/ custom built-ins, bar, home office & gym areas, den, 5th bedroom, & a 3-pce bathroom + sauna-ideal for family movie nights, kids' play space, or a private guest/nanny/(future) in-law suite. Endless flexibility to fit your family's needs. Step outside into your private backyard, complete w/ mature trees, expansive patio, built-in covered sitting area, & oversized fenced yard w/ shed-the ultimate space for outdoor entertaining. Fully landscaped w/ concrete driveway. Prime location near top schools, Universities, Grey Silo Golf Course, Grand River, trails, Kiwanis Park, shopping, restaurants, quick HWY access & more! More than just a home-this is a lifestyle you deserve! Don't miss out-this home won't last! (id:46441)
Property Details
|
MLS® Number
|
40727698 |
|
Property Type
|
Single Family |
|
Amenities Near By
|
Golf Nearby, Hospital, Park, Playground, Public Transit, Schools, Shopping |
|
Community Features
|
Quiet Area, Community Centre |
|
Equipment Type
|
Water Heater |
|
Features
|
Southern Exposure, Conservation/green Belt, Sump Pump, Automatic Garage Door Opener |
|
Parking Space Total
|
6 |
|
Rental Equipment Type
|
Water Heater |
|
Structure
|
Shed, Porch |
Building
|
Bathroom Total
|
4 |
|
Bedrooms Above Ground
|
4 |
|
Bedrooms Below Ground
|
1 |
|
Bedrooms Total
|
5 |
|
Appliances
|
Central Vacuum, Dishwasher, Dryer, Microwave, Refrigerator, Stove, Water Softener, Washer, Window Coverings |
|
Architectural Style
|
2 Level |
|
Basement Development
|
Finished |
|
Basement Type
|
Full (finished) |
|
Constructed Date
|
2002 |
|
Construction Style Attachment
|
Detached |
|
Cooling Type
|
Central Air Conditioning |
|
Exterior Finish
|
Brick, Stucco |
|
Fireplace Present
|
Yes |
|
Fireplace Total
|
1 |
|
Fixture
|
Ceiling Fans |
|
Foundation Type
|
Poured Concrete |
|
Half Bath Total
|
1 |
|
Heating Fuel
|
Natural Gas |
|
Heating Type
|
Forced Air |
|
Stories Total
|
2 |
|
Size Interior
|
4772 Sqft |
|
Type
|
House |
|
Utility Water
|
Municipal Water |
Parking
Land
|
Access Type
|
Highway Access |
|
Acreage
|
No |
|
Fence Type
|
Fence |
|
Land Amenities
|
Golf Nearby, Hospital, Park, Playground, Public Transit, Schools, Shopping |
|
Landscape Features
|
Landscaped |
|
Sewer
|
Municipal Sewage System |
|
Size Depth
|
120 Ft |
|
Size Frontage
|
62 Ft |
|
Size Irregular
|
0.172 |
|
Size Total
|
0.172 Ac|under 1/2 Acre |
|
Size Total Text
|
0.172 Ac|under 1/2 Acre |
|
Zoning Description
|
Res-2 |
Rooms
| Level |
Type |
Length |
Width |
Dimensions |
|
Second Level |
Primary Bedroom |
|
|
14'0'' x 17'0'' |
|
Second Level |
Bedroom |
|
|
12'5'' x 10'7'' |
|
Second Level |
Bedroom |
|
|
14'0'' x 11'1'' |
|
Second Level |
Bedroom |
|
|
14'5'' x 11'9'' |
|
Second Level |
Full Bathroom |
|
|
15'10'' x 11'11'' |
|
Second Level |
4pc Bathroom |
|
|
9'8'' x 5'4'' |
|
Basement |
Utility Room |
|
|
15'3'' x 11'8'' |
|
Basement |
Recreation Room |
|
|
13'6'' x 20'8'' |
|
Basement |
Gym |
|
|
17'9'' x 14'2'' |
|
Basement |
Den |
|
|
8'6'' x 10'5'' |
|
Basement |
Cold Room |
|
|
11'1'' x 6'10'' |
|
Basement |
Bedroom |
|
|
11'5'' x 9'1'' |
|
Basement |
Other |
|
|
13'6'' x 20'1'' |
|
Basement |
3pc Bathroom |
|
|
8'6'' x 20'3'' |
|
Main Level |
Office |
|
|
13'10'' x 11'4'' |
|
Main Level |
Living Room |
|
|
14'10'' x 12'5'' |
|
Main Level |
Laundry Room |
|
|
6'10'' x 11'3'' |
|
Main Level |
Kitchen |
|
|
13'10'' x 21'3'' |
|
Main Level |
Foyer |
|
|
8'10'' x 6'3'' |
|
Main Level |
Great Room |
|
|
13'10'' x 18'0'' |
|
Main Level |
Dining Room |
|
|
15'0'' x 11'3'' |
|
Main Level |
Breakfast |
|
|
8'10'' x 11'3'' |
|
Main Level |
2pc Bathroom |
|
|
3'2'' x 7'9'' |
https://www.realtor.ca/real-estate/28305035/533-falconridge-crescent-kitchener



