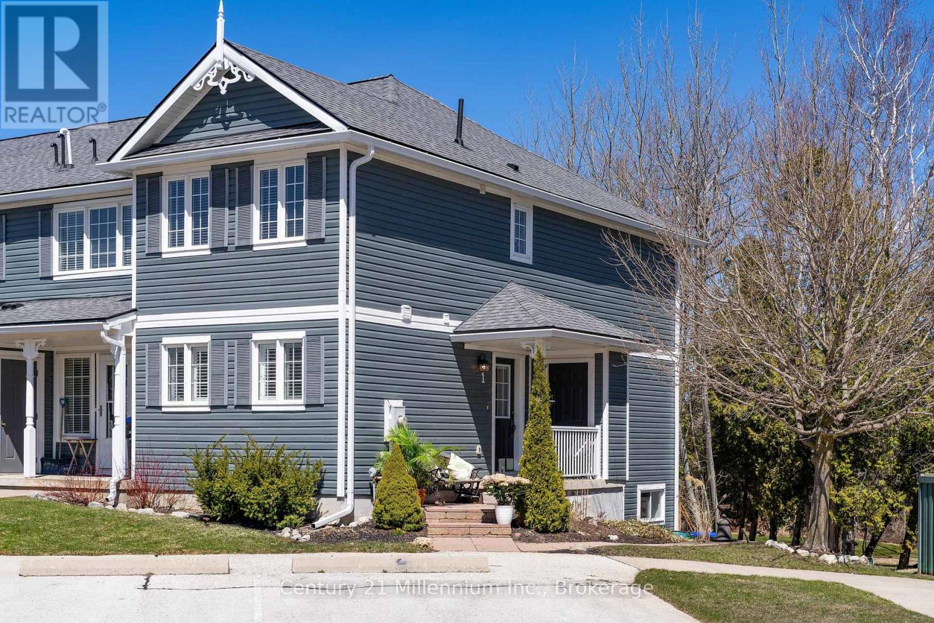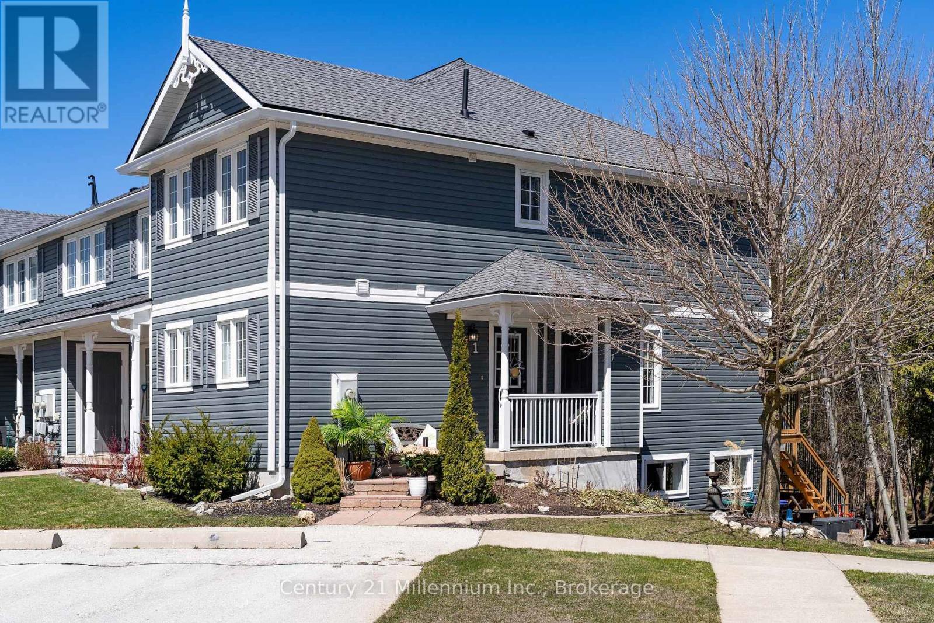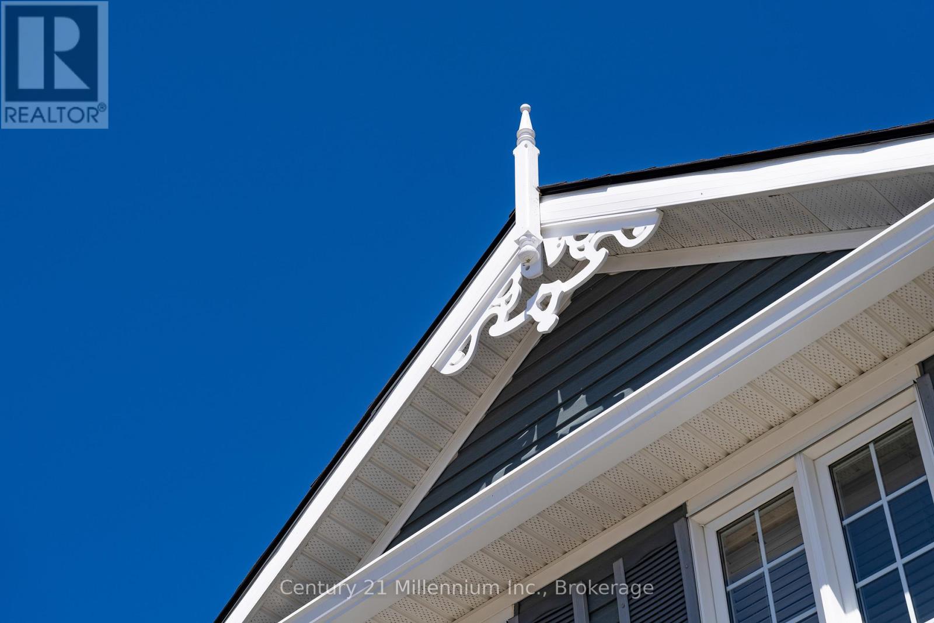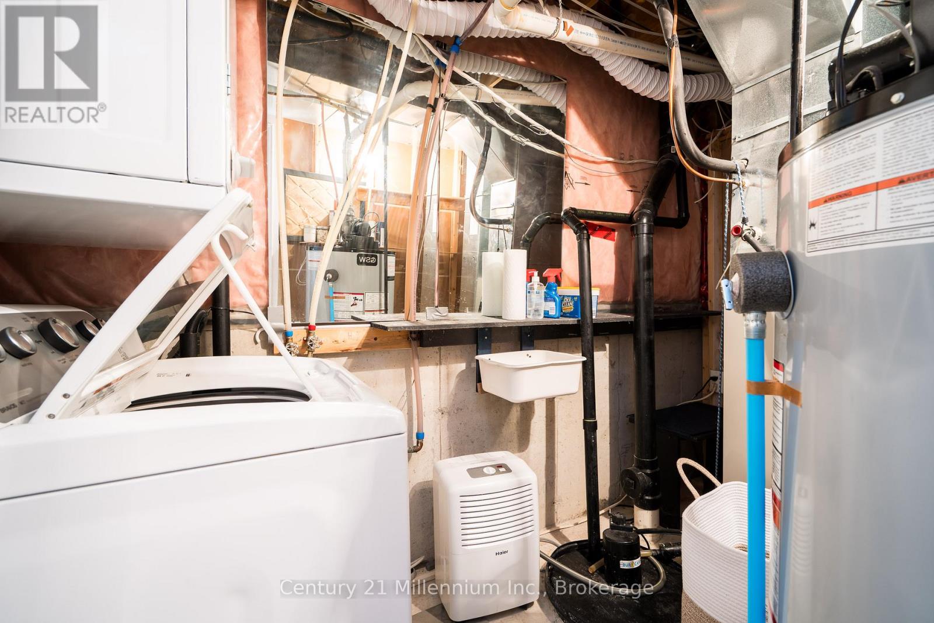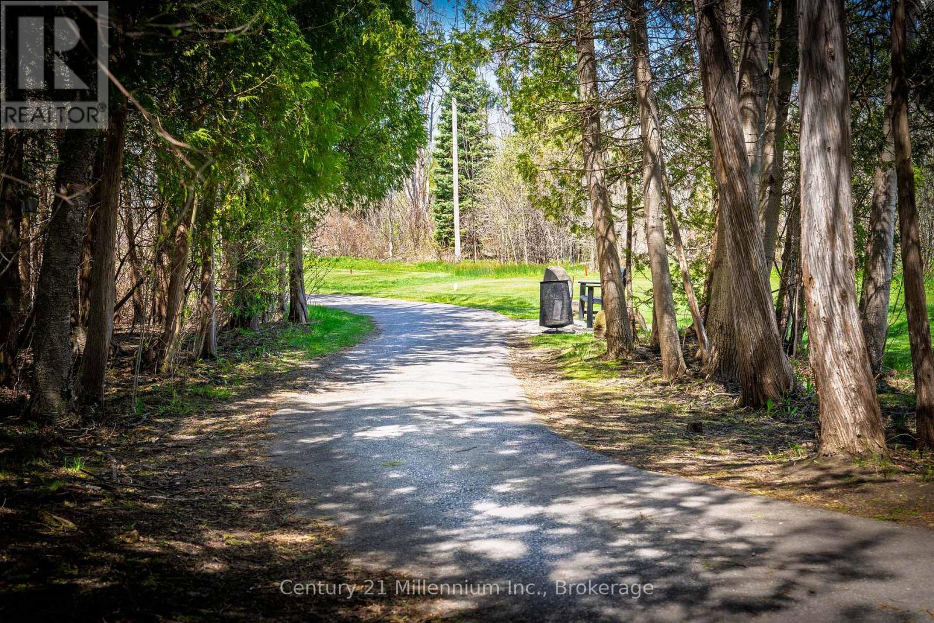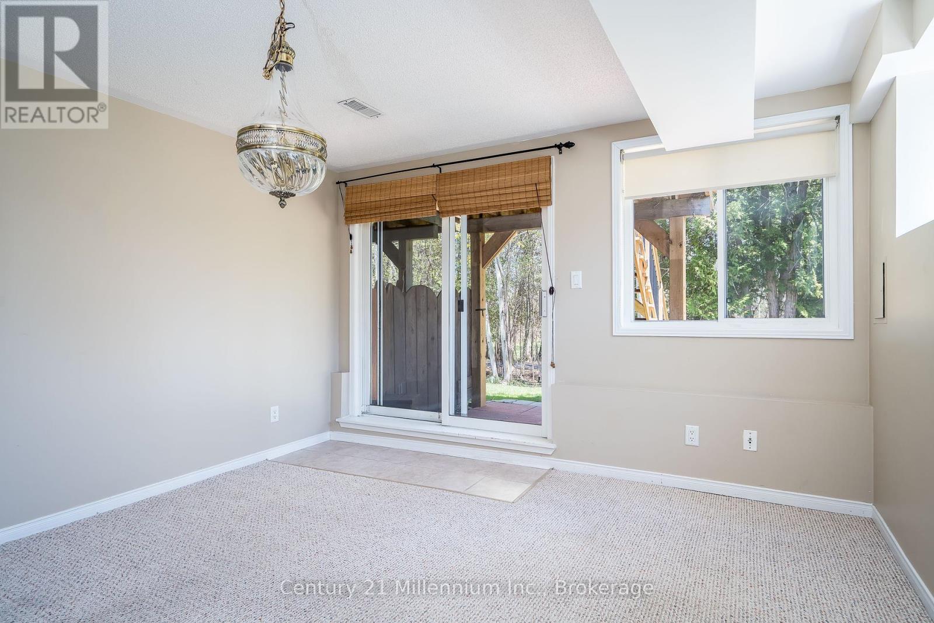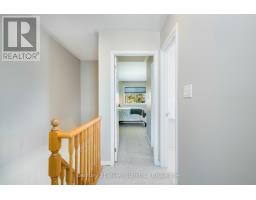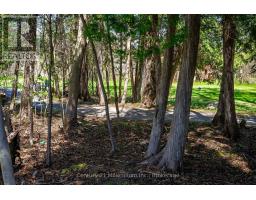1 Westwind Drive Collingwood, Ontario L9Y 5J1
2 Bedroom
3 Bathroom
1000 - 1199 sqft
Fireplace
Central Air Conditioning
Forced Air
$525,000Maintenance, Common Area Maintenance, Parking
$431.13 Monthly
Maintenance, Common Area Maintenance, Parking
$431.13 MonthlyBright and spacious end-unit condo in the desirable Briarwood community of Collingwood, backing onto Cranberry Golf Course! This move-in ready 2-bedroom, 3-bathroom home features a sun filled open-concept main floor with neutral decor, a generous living and dining area, and a cozy gas fireplace. Enjoy beautiful views, large windows, and a walk-out basement with a spacious rec room-ideal for entertaining or relaxing. Just minutes from downtown Collingwood, Blue Mountain, and Georgian Bay. Perfect as a four-season retreat or full-time residence! (id:46441)
Open House
This property has open houses!
May
17
Saturday
Starts at:
2:00 pm
Ends at:4:00 pm
Property Details
| MLS® Number | S12144757 |
| Property Type | Single Family |
| Community Name | Collingwood |
| Amenities Near By | Hospital, Ski Area |
| Community Features | Pet Restrictions |
| Features | Balcony, Sump Pump |
| Parking Space Total | 1 |
| Structure | Deck, Patio(s), Porch |
Building
| Bathroom Total | 3 |
| Bedrooms Above Ground | 2 |
| Bedrooms Total | 2 |
| Amenities | Fireplace(s), Storage - Locker |
| Appliances | Central Vacuum, Water Heater, Dishwasher, Dryer, Microwave, Stove, Washer, Refrigerator |
| Basement Development | Finished |
| Basement Features | Walk Out |
| Basement Type | Full (finished) |
| Cooling Type | Central Air Conditioning |
| Exterior Finish | Vinyl Siding |
| Fireplace Present | Yes |
| Fireplace Total | 1 |
| Heating Fuel | Natural Gas |
| Heating Type | Forced Air |
| Stories Total | 2 |
| Size Interior | 1000 - 1199 Sqft |
| Type | Row / Townhouse |
Parking
| No Garage |
Land
| Acreage | No |
| Land Amenities | Hospital, Ski Area |
Rooms
| Level | Type | Length | Width | Dimensions |
|---|---|---|---|---|
| Second Level | Bedroom 2 | 3.89 m | 2.79 m | 3.89 m x 2.79 m |
| Second Level | Primary Bedroom | 4.6 m | 3.91 m | 4.6 m x 3.91 m |
| Second Level | Bathroom | 2.54 m | 1.68 m | 2.54 m x 1.68 m |
| Basement | Utility Room | 3 m | 1.8 m | 3 m x 1.8 m |
| Basement | Bathroom | 1.83 m | 1.65 m | 1.83 m x 1.65 m |
| Basement | Den | 3.61 m | 2.26 m | 3.61 m x 2.26 m |
| Main Level | Living Room | 6.51 m | 3.91 m | 6.51 m x 3.91 m |
| Main Level | Foyer | 1.85 m | 1.2 m | 1.85 m x 1.2 m |
| Main Level | Kitchen | 3.02 m | 3.89 m | 3.02 m x 3.89 m |
| Main Level | Bathroom | 2.74 m | 1.4 m | 2.74 m x 1.4 m |
https://www.realtor.ca/real-estate/28304144/1-westwind-drive-collingwood-collingwood
Interested?
Contact us for more information

