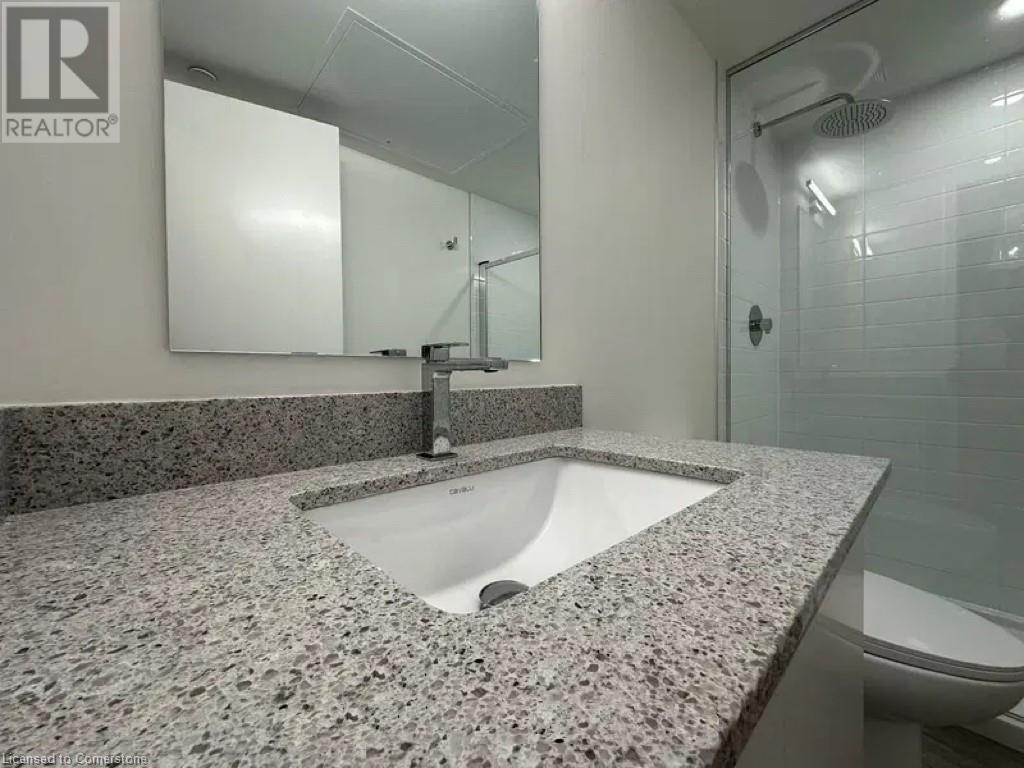1 Bedroom
1 Bathroom
497 sqft
Central Air Conditioning
Forced Air
$2,100 Monthly
Insurance, Water
Welcome to Nordic Condos in Clanton Park, where modern living meets unparalleled convenience. Immerse yourself in expansive green spaces, thoughtful design, and seamless connectivity to everything you need. Elevate your lifestyle with a host of premium amenities: a sleek catering kitchen perfect for gatherings, a 24/7 concierge service, a serene fitness studio with an exclusive yoga room, and inviting outdoor lounge areas equipped with BBQ stations. Stay productive with high-speed Wi-Fi in the co-working space, and make the most of the versatile multi-purpose room, complete with a second-level catering kitchen. For families, enjoy the soft-turf children’s play area, outdoor exercise zones, and a vibrant playground. Pet owners will appreciate the convenient pet wash stations. Nordic Condos is a community where every detail is thoughtfully crafted to enhance your home experience. Ideally situated, you’ll be minutes away from Wilson Subway Station, Hwy 401, Allen Rd, Yorkdale Mall, and more. Enjoy a lively, community-oriented neighborhood, with easy access to parks, shopping, dining, and public transit. Welcome to the perfect blend of comfort, convenience, and connection in Wilson Heights. (id:46441)
Property Details
|
MLS® Number
|
40728553 |
|
Property Type
|
Single Family |
|
Amenities Near By
|
Playground, Public Transit, Schools, Shopping |
|
Community Features
|
School Bus |
|
Features
|
Balcony |
|
Parking Space Total
|
1 |
Building
|
Bathroom Total
|
1 |
|
Bedrooms Above Ground
|
1 |
|
Bedrooms Total
|
1 |
|
Amenities
|
Exercise Centre |
|
Appliances
|
Dishwasher, Dryer, Refrigerator, Stove, Washer |
|
Basement Type
|
None |
|
Construction Style Attachment
|
Attached |
|
Cooling Type
|
Central Air Conditioning |
|
Exterior Finish
|
Brick, Metal, Other |
|
Heating Fuel
|
Natural Gas |
|
Heating Type
|
Forced Air |
|
Stories Total
|
1 |
|
Size Interior
|
497 Sqft |
|
Type
|
Apartment |
|
Utility Water
|
Municipal Water |
Parking
Land
|
Acreage
|
No |
|
Land Amenities
|
Playground, Public Transit, Schools, Shopping |
|
Sewer
|
Municipal Sewage System |
|
Size Total Text
|
Unknown |
|
Zoning Description
|
Cr |
Rooms
| Level |
Type |
Length |
Width |
Dimensions |
|
Main Level |
3pc Bathroom |
|
|
Measurements not available |
|
Main Level |
Kitchen/dining Room |
|
|
18'5'' x 6'0'' |
|
Main Level |
Living Room |
|
|
10'0'' x 13'1'' |
|
Main Level |
Primary Bedroom |
|
|
8'0'' x 13'1'' |
https://www.realtor.ca/real-estate/28309247/500-wilson-avenue-unit-614-toronto



















