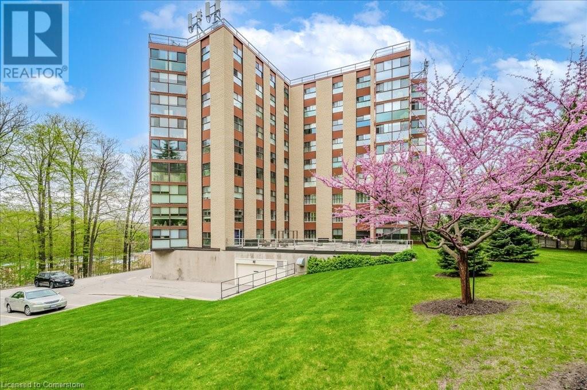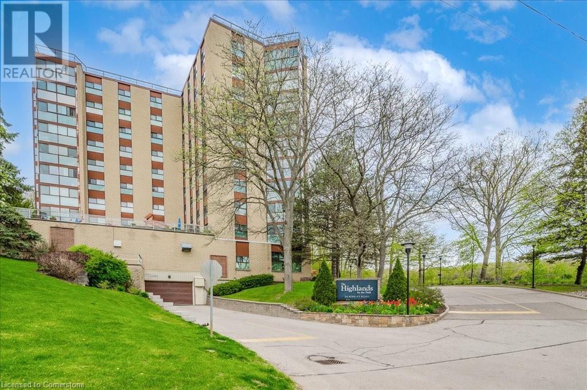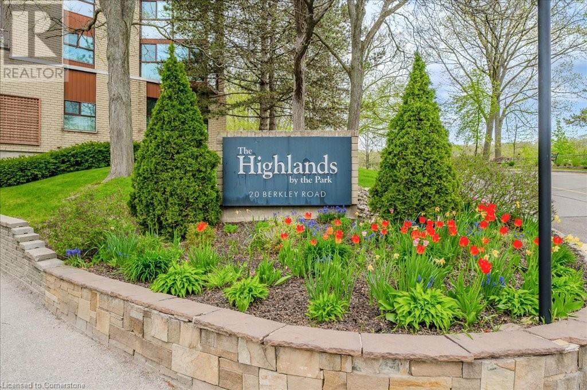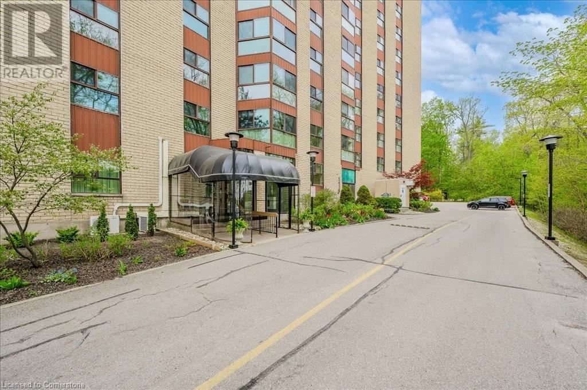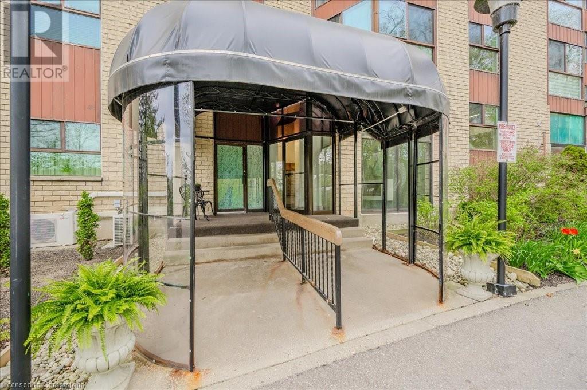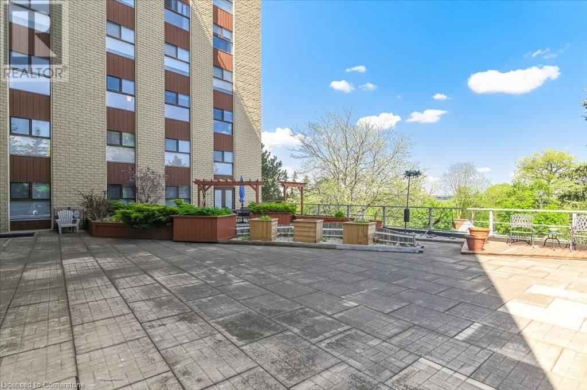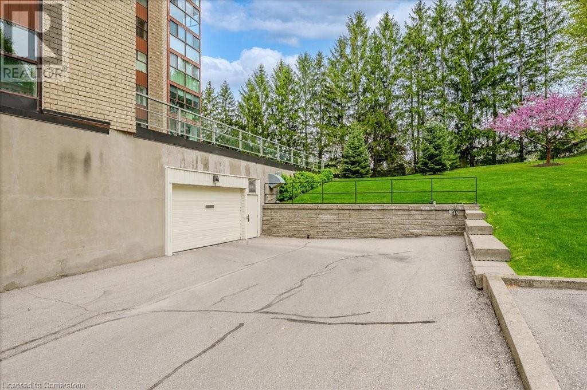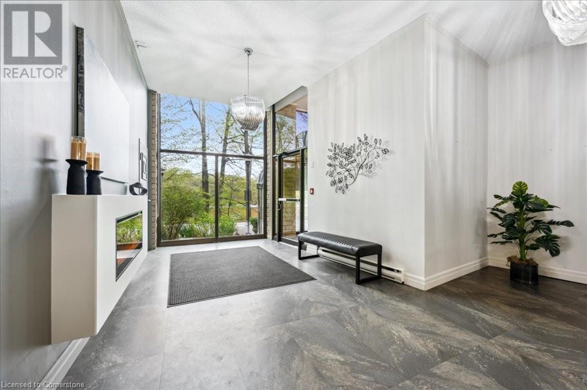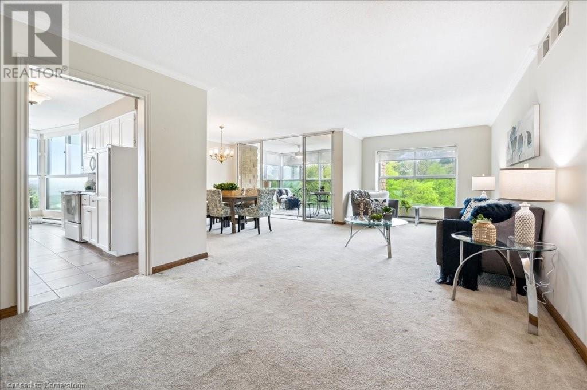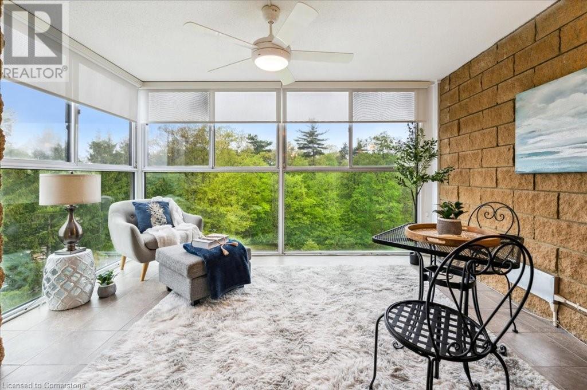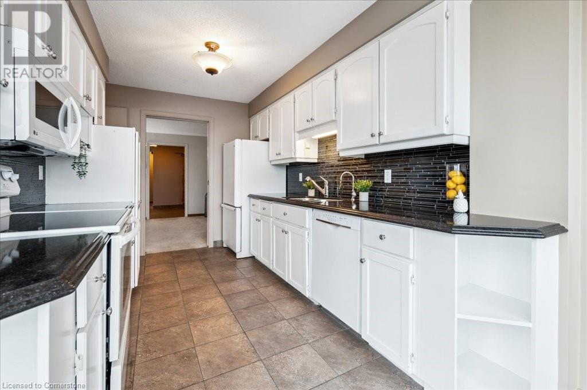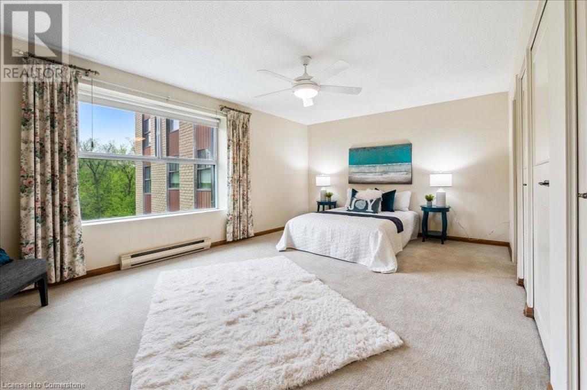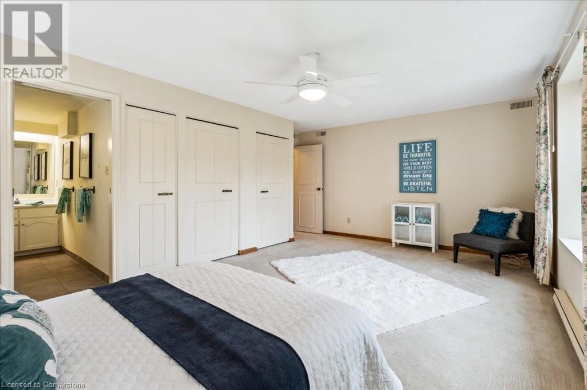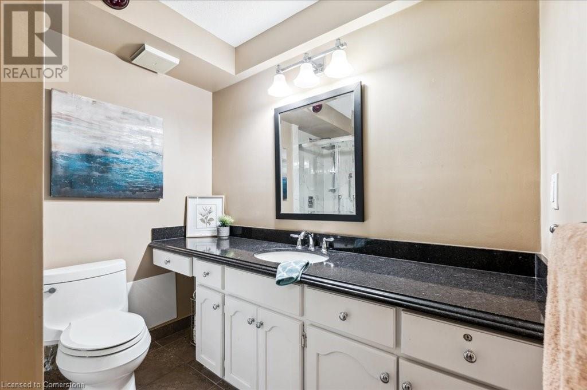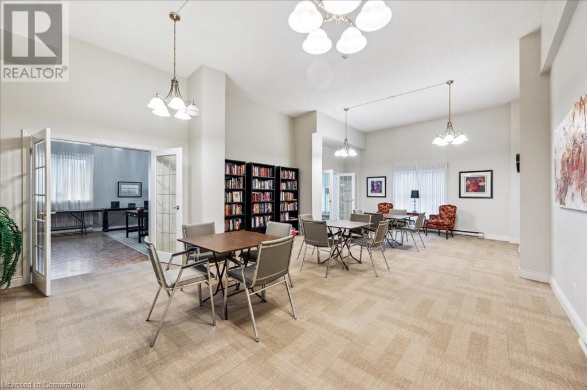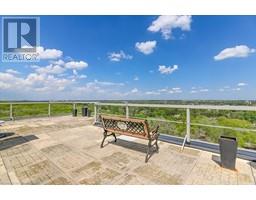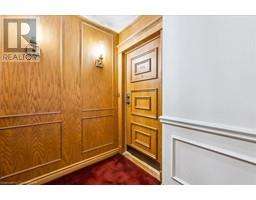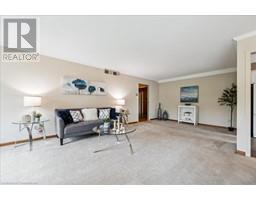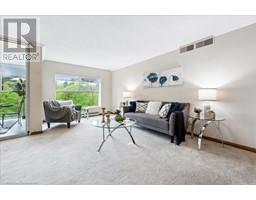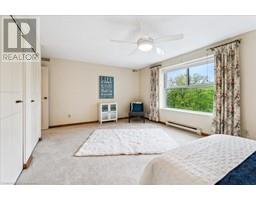20 Berkley Road Unit# 704 Cambridge, Ontario N1S 4S8
$599,800Maintenance, Insurance, Landscaping, Parking
$649.54 Monthly
Maintenance, Insurance, Landscaping, Parking
$649.54 MonthlyYour Dream West Galt Condo Awaits! Experience carefree, elevated living in this 7th-floor, 2-bedroom, 2-bathroom condominium. The bright, open layout offers lovely treetop vistas over adjacent Victoria Park. Imagine cozy evenings entertaining family and friends in the comfortable living-dining room, or enjoying breathtaking sunsets from the glassed-in sunroom. Cook and dine in style in the updated kitchen, featuring classic white cabinets, durable granite countertops, and a charming breakfast nook. The generous primary suite boasts a large walk-in closet and a private ensuite bathroom. A versatile second bedroom, with easy access to the renovated main bathroom, is perfect for guests, a home office, or a TV room. This unit includes an underground parking space with the potential to be expanded for tandem parking (two vehicles). Currently, a rare and exceptionally large 10’ x 18' storage locker adjoins the single parking space, offering incredible storage capacity. Enjoy all that desirable West Galt has to offer! You're just a short stroll from charming downtown Cambridge, the historic Farmer's Market, the renowned Hamilton Family Theatre, and the vibrant Gaslight Entertainment District. Financial peace of mind is assured with this well-managed building, boasting reasonable maintenance fees and a healthy reserve fund. Secure your future in one of West Galt's most sought-after locations. Book your showing now! (id:46441)
Property Details
| MLS® Number | 40727500 |
| Property Type | Single Family |
| Amenities Near By | Park, Playground, Public Transit, Schools, Shopping |
| Features | Southern Exposure, Backs On Greenbelt, Automatic Garage Door Opener |
| Parking Space Total | 1 |
| Storage Type | Locker |
Building
| Bathroom Total | 2 |
| Bedrooms Above Ground | 2 |
| Bedrooms Total | 2 |
| Amenities | Exercise Centre, Party Room |
| Appliances | Dishwasher, Dryer, Refrigerator, Stove, Washer, Microwave Built-in, Window Coverings |
| Basement Type | None |
| Constructed Date | 1985 |
| Construction Style Attachment | Attached |
| Cooling Type | Central Air Conditioning |
| Exterior Finish | Brick |
| Foundation Type | Poured Concrete |
| Heating Fuel | Electric |
| Heating Type | Baseboard Heaters, Forced Air |
| Stories Total | 1 |
| Size Interior | 1400 Sqft |
| Type | Apartment |
| Utility Water | Municipal Water |
Parking
| Underground | |
| Visitor Parking |
Land
| Acreage | No |
| Land Amenities | Park, Playground, Public Transit, Schools, Shopping |
| Sewer | Municipal Sewage System |
| Size Total Text | Unknown |
| Zoning Description | Rm3 |
Rooms
| Level | Type | Length | Width | Dimensions |
|---|---|---|---|---|
| Main Level | 3pc Bathroom | 7'7'' x 7'9'' | ||
| Main Level | Bedroom | 14'7'' x 11'9'' | ||
| Main Level | Full Bathroom | 9'10'' x 5'6'' | ||
| Main Level | Primary Bedroom | 14'8'' x 18'11'' | ||
| Main Level | Breakfast | 8'1'' x 6'8'' | ||
| Main Level | Kitchen | 8'5'' x 13'0'' | ||
| Main Level | Sunroom | 10'2'' x 13'11'' | ||
| Main Level | Dining Room | 11'4'' x 11'4'' | ||
| Main Level | Living Room | 25'0'' x 11'9'' | ||
| Main Level | Foyer | 7'5'' x 9'4'' |
https://www.realtor.ca/real-estate/28310568/20-berkley-road-unit-704-cambridge
Interested?
Contact us for more information

