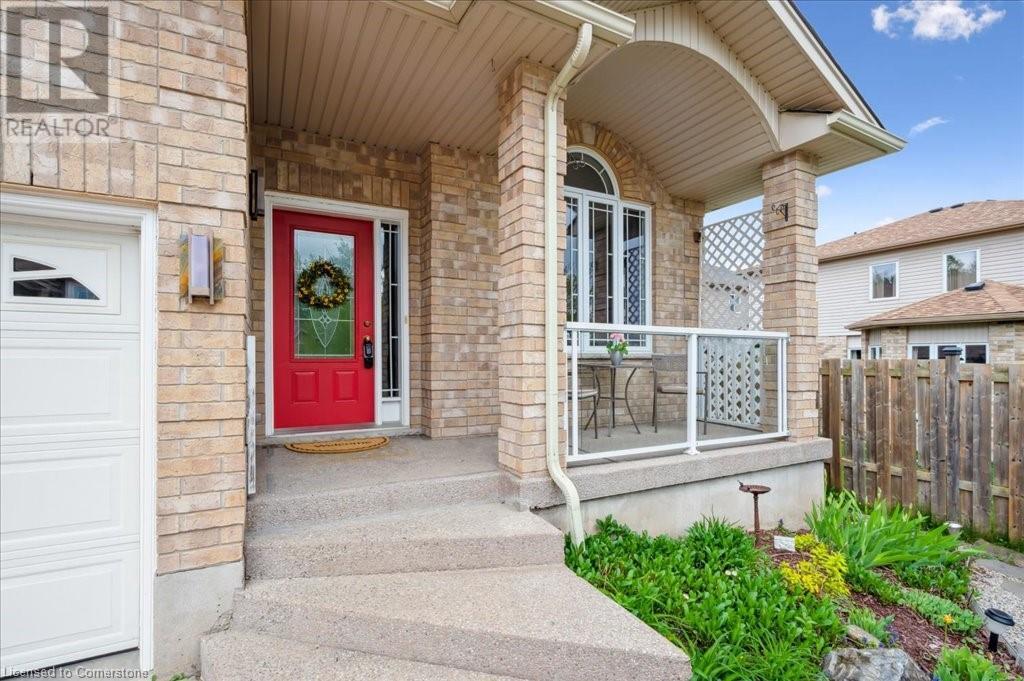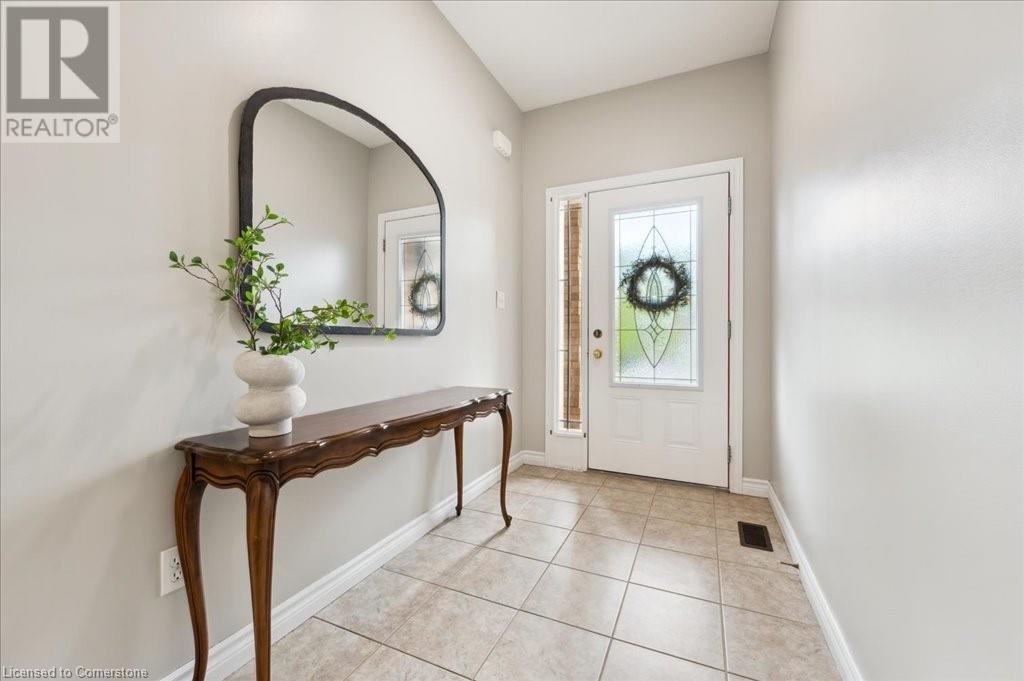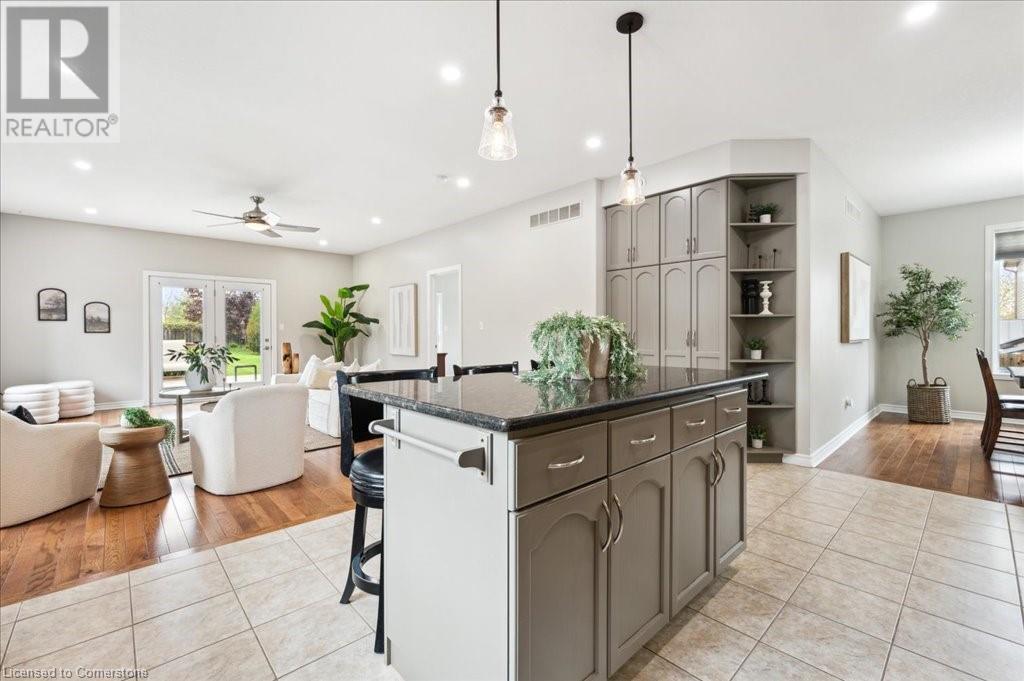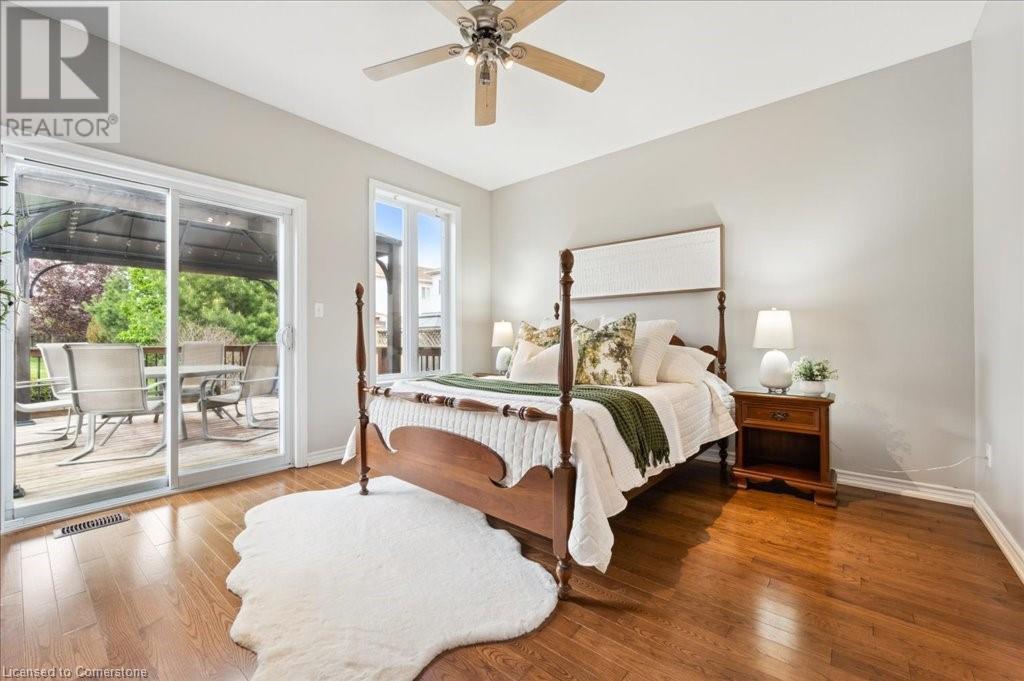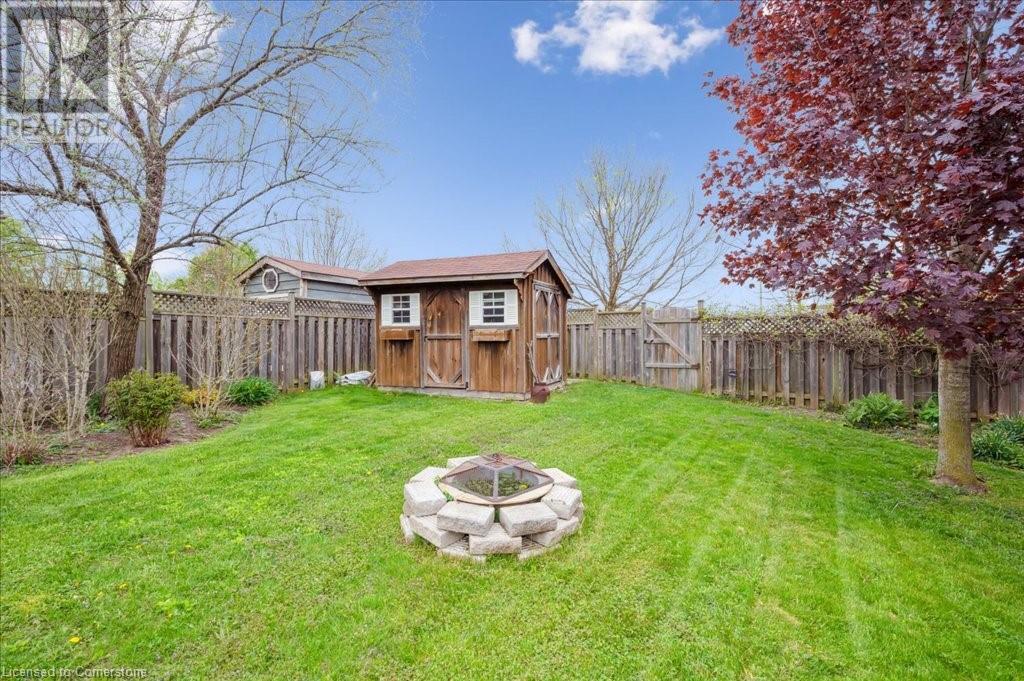504 Country Clair Place Kitchener, Ontario N2A 4M7
$899,900
Welcome to this immaculate bungalow located on a quiet, family friendly Court in the sought after Grand River South neighbourhood of Kitchener. This well maintained home features four bedrooms and three full bathrooms, offering comfort, convenience, and room to grow. The bright, open concept main floor is filled with natural light, featuring a generous living and dining area, an eat in kitchen with plenty of storage, with direct access to a large backyard perfect for relaxing, entertaining, or extra room for kids to play. The primary bedroom includes a walk-in closet and a private ensuite, while the second bedroom on the main level is ideal for guests, kids, or a home office. The fully finished basement offers additional living space with a large recreation area, 2 additional bedrooms, a full bathroom, with potential to add one or two more bedrooms for growing families or multi-generational living. This property sits on an oversized lot approximately 46 x 200 ft, with access to Country Clair park through the backyard, close to schools, walking trails, and Grand River access, with quick access to Highway 401 and nearby shopping amenities. Whether you're a first-time buyer, downsizing, or looking to invest, 504 Country Clair Place is a fantastic opportunity in one of Kitchener’s most desirable areas. Contact your REALTOR® today to schedule a private showing! (id:46441)
Open House
This property has open houses!
2:00 pm
Ends at:4:00 pm
Property Details
| MLS® Number | 40728512 |
| Property Type | Single Family |
| Amenities Near By | Park, Schools, Ski Area |
| Community Features | Quiet Area |
| Equipment Type | Water Heater |
| Features | Cul-de-sac, Conservation/green Belt, Gazebo, Sump Pump |
| Parking Space Total | 6 |
| Rental Equipment Type | Water Heater |
| Structure | Shed |
Building
| Bathroom Total | 3 |
| Bedrooms Above Ground | 2 |
| Bedrooms Below Ground | 2 |
| Bedrooms Total | 4 |
| Appliances | Central Vacuum, Dishwasher, Dryer, Refrigerator, Stove, Water Softener, Washer, Window Coverings |
| Architectural Style | Bungalow |
| Basement Development | Finished |
| Basement Type | Full (finished) |
| Constructed Date | 2008 |
| Construction Style Attachment | Detached |
| Cooling Type | Central Air Conditioning |
| Exterior Finish | Brick |
| Fire Protection | Smoke Detectors |
| Fireplace Present | Yes |
| Fireplace Total | 2 |
| Heating Type | Forced Air |
| Stories Total | 1 |
| Size Interior | 3179 Sqft |
| Type | House |
| Utility Water | Municipal Water |
Parking
| Attached Garage |
Land
| Acreage | No |
| Fence Type | Fence |
| Land Amenities | Park, Schools, Ski Area |
| Sewer | Municipal Sewage System |
| Size Depth | 200 Ft |
| Size Frontage | 46 Ft |
| Size Total Text | Under 1/2 Acre |
| Zoning Description | Res-3 |
Rooms
| Level | Type | Length | Width | Dimensions |
|---|---|---|---|---|
| Basement | Utility Room | 9'11'' x 9'11'' | ||
| Basement | Recreation Room | 29'1'' x 23'0'' | ||
| Basement | Cold Room | 16'1'' x 4'4'' | ||
| Basement | Bedroom | 9'11'' x 11'4'' | ||
| Basement | Bedroom | 10'0'' x 13'9'' | ||
| Basement | 3pc Bathroom | 10'1'' x 9'7'' | ||
| Main Level | Primary Bedroom | 13'8'' x 12'9'' | ||
| Main Level | Living Room | 15'8'' x 20'1'' | ||
| Main Level | Laundry Room | 10'3'' x 10'2'' | ||
| Main Level | Kitchen | 17'7'' x 12'5'' | ||
| Main Level | Other | 18'10'' x 20'4'' | ||
| Main Level | Foyer | 5'5'' x 9'7'' | ||
| Main Level | Dining Room | 12'3'' x 10'10'' | ||
| Main Level | Bedroom | 10'2'' x 10'4'' | ||
| Main Level | 5pc Bathroom | 11'11'' x 12'5'' | ||
| Main Level | 4pc Bathroom | 8'5'' x 8'5'' |
https://www.realtor.ca/real-estate/28315940/504-country-clair-place-kitchener
Interested?
Contact us for more information




