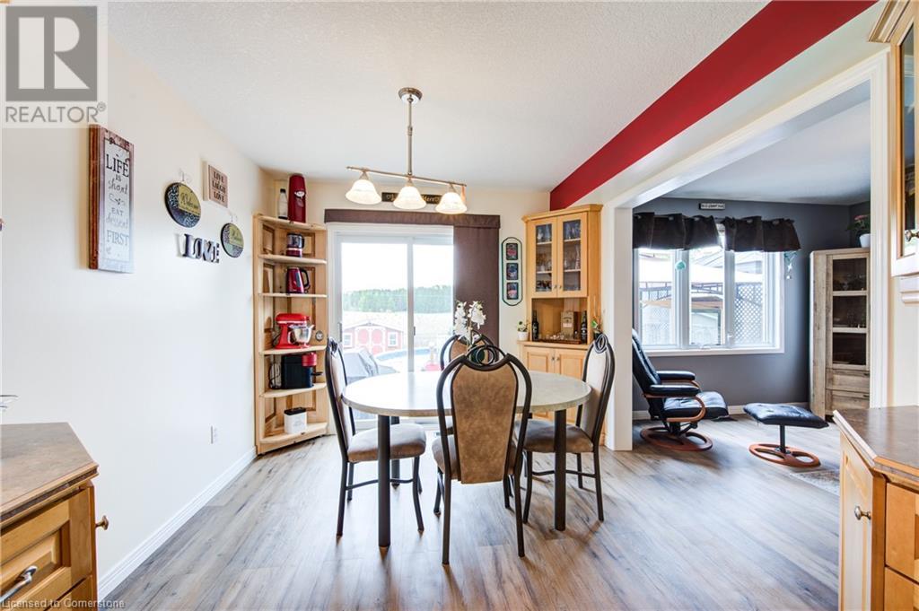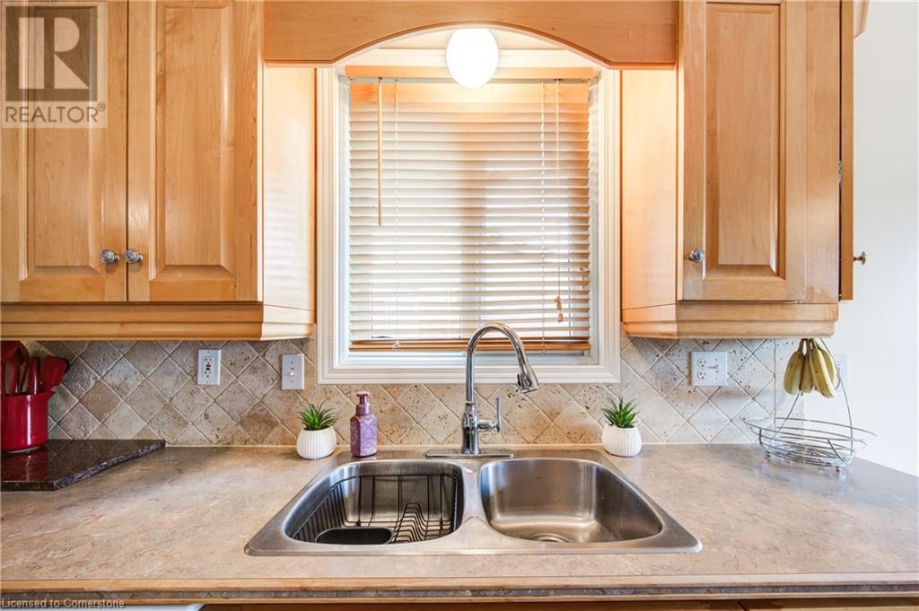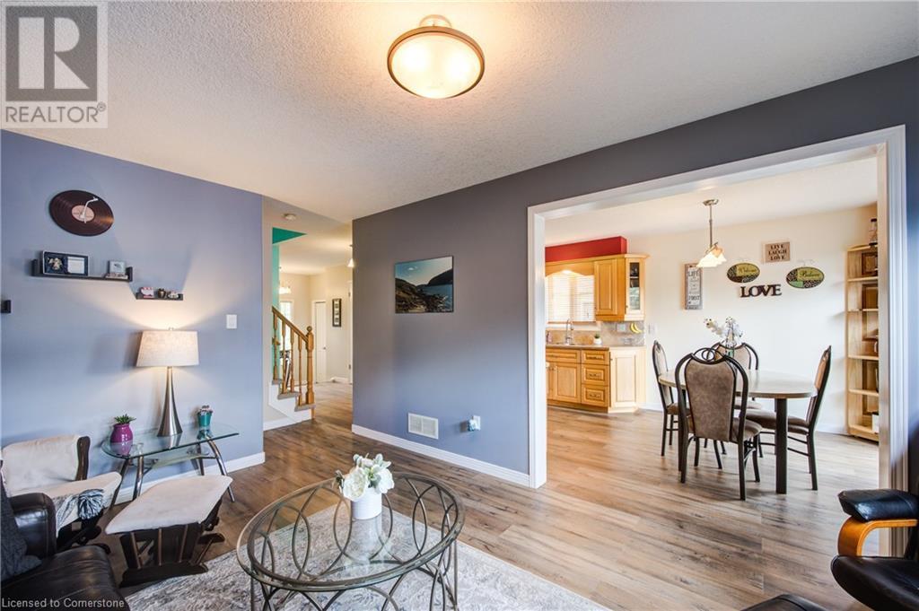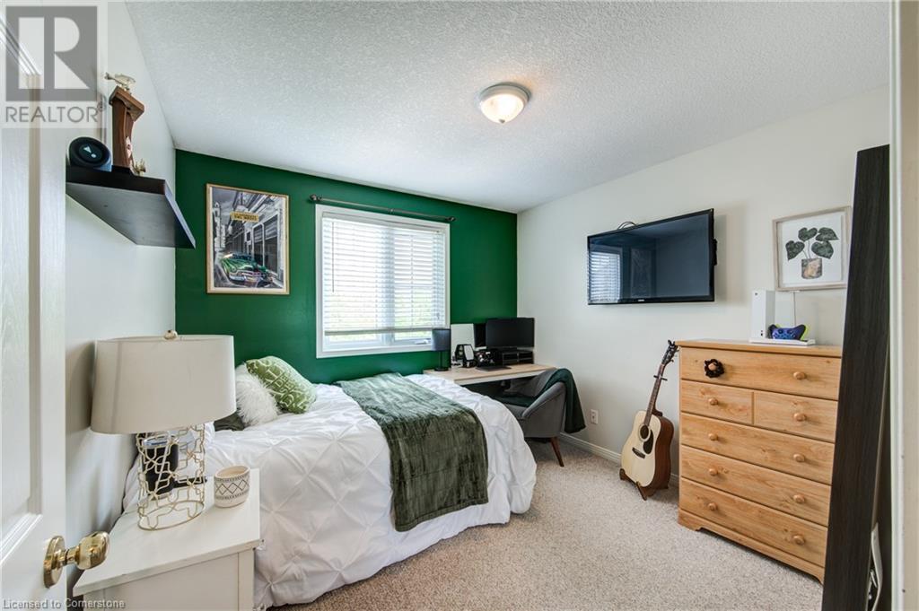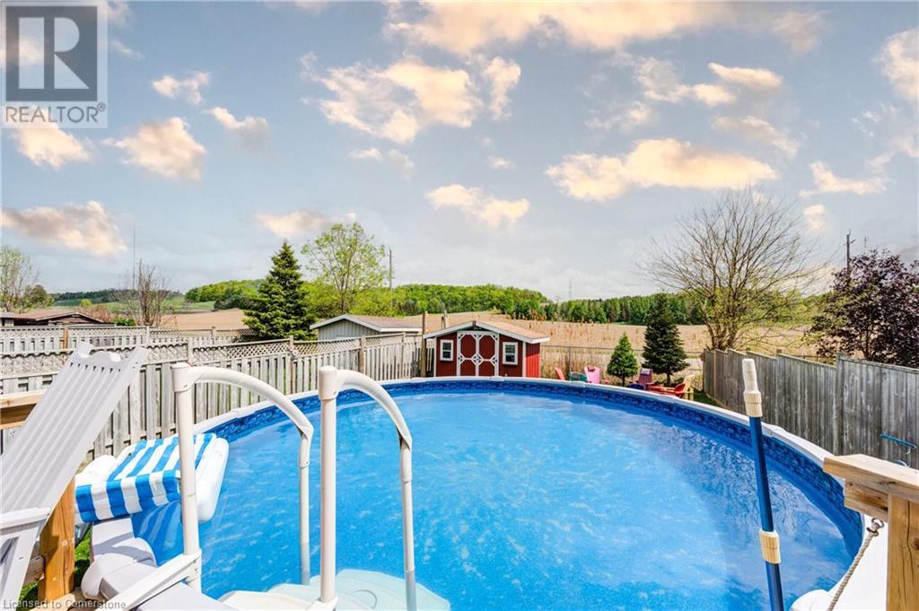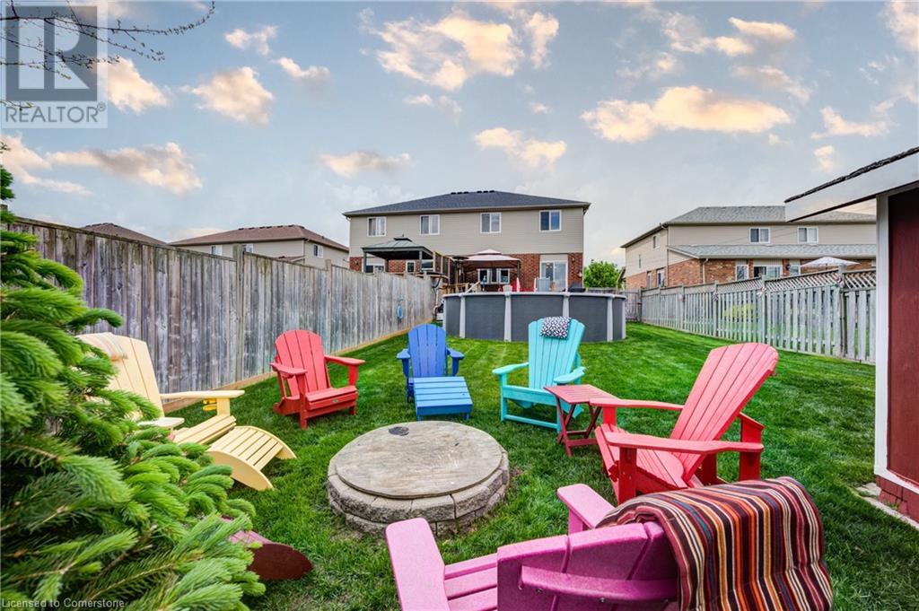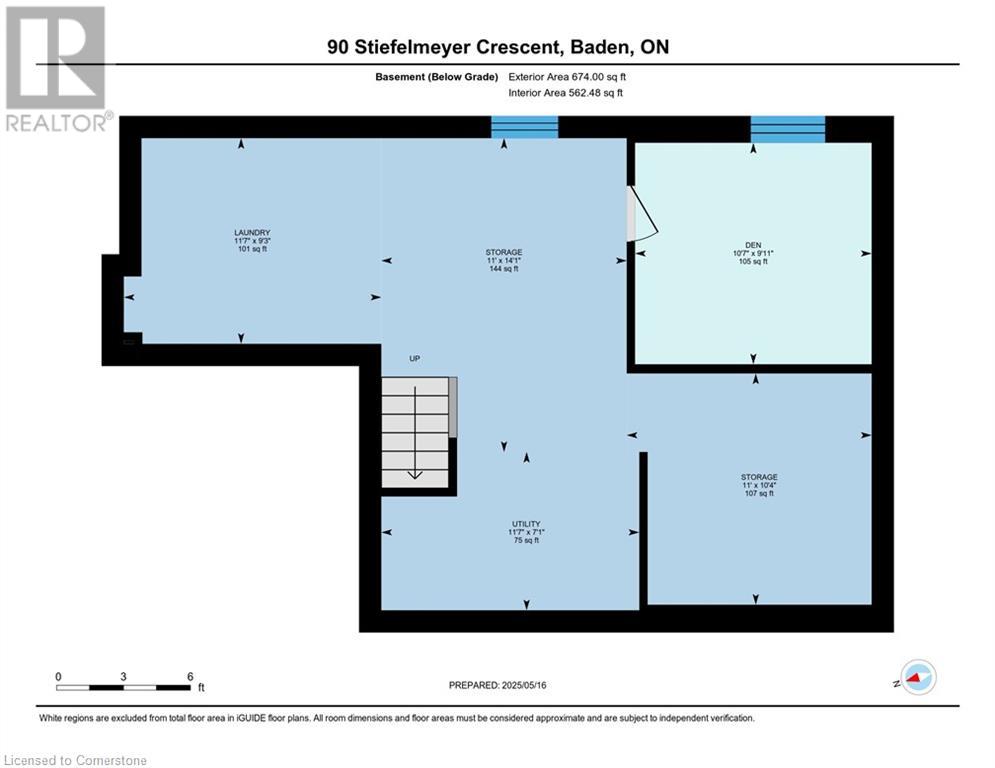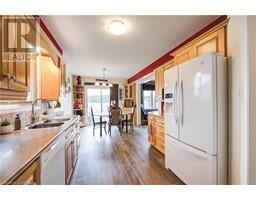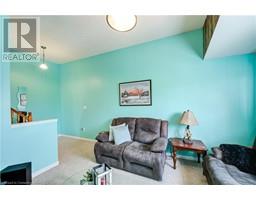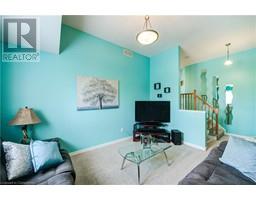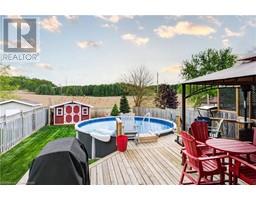90 Stiefelmeyer Crescent Baden, Ontario N3A 4K6
$695,000
SPLISH SPLASH! MAKE THIS THE BEST SUMMER BY KEEPING COOL IN YOUR NEW POOL! Meticulously Maintained 3-Bedroom Gem with Backyard Oasis – No Rear Neighbours! This beautifully cared-for 3-bedroom, 2-bathroom home offers the perfect blend of comfort, style, and function. From the moment you arrive, you'll appreciate the fantastic curb appeal, complete with a double driveway and a thoughtfully designed garage workshop—ideal for hobbyists and DIY enthusiasts alike. Inside, the main floor shines with all-new flooring and fresh paint, creating a bright and welcoming atmosphere. The heart of the home is a well-equipped maple kitchen, perfect for the inspired chef in the family, with ample counter space and quality finishes. Upstairs, you'll find a cozy and spacious living room that offers a great spot to relax or entertain. Step into your own private backyard retreat—an entertainer’s dream! Enjoy sunny days in the refreshing above-ground pool or host unforgettable gatherings on the large, solid deck, featuring a hideaway TV for watching the big game. Southern exposure keeps the space bright and inviting, while additional features like a backyard shed, firepit, and no rear neighbours ensure both convenience and privacy. This home is truly move-in ready and has been cared for with pride. Don’t miss the opportunity to make it yours! (id:46441)
Open House
This property has open houses!
2:00 pm
Ends at:4:00 pm
Property Details
| MLS® Number | 40729155 |
| Property Type | Single Family |
| Amenities Near By | Schools |
| Equipment Type | Rental Water Softener, Water Heater |
| Features | Southern Exposure, Automatic Garage Door Opener |
| Parking Space Total | 3 |
| Pool Type | Above Ground Pool |
| Rental Equipment Type | Rental Water Softener, Water Heater |
Building
| Bathroom Total | 2 |
| Bedrooms Above Ground | 3 |
| Bedrooms Below Ground | 1 |
| Bedrooms Total | 4 |
| Appliances | Dishwasher, Refrigerator, Stove |
| Architectural Style | 2 Level |
| Basement Development | Partially Finished |
| Basement Type | Full (partially Finished) |
| Constructed Date | 2003 |
| Construction Style Attachment | Semi-detached |
| Cooling Type | Central Air Conditioning |
| Exterior Finish | Brick |
| Foundation Type | Poured Concrete |
| Half Bath Total | 1 |
| Heating Fuel | Natural Gas |
| Heating Type | Forced Air |
| Stories Total | 2 |
| Size Interior | 1717 Sqft |
| Type | House |
| Utility Water | Municipal Water |
Parking
| Attached Garage |
Land
| Access Type | Highway Access |
| Acreage | No |
| Land Amenities | Schools |
| Sewer | Municipal Sewage System |
| Size Depth | 145 Ft |
| Size Frontage | 30 Ft |
| Size Total Text | Under 1/2 Acre |
| Zoning Description | 2c |
Rooms
| Level | Type | Length | Width | Dimensions |
|---|---|---|---|---|
| Second Level | Bedroom | 10'2'' x 10'2'' | ||
| Second Level | Bedroom | 10'4'' x 10'2'' | ||
| Second Level | Primary Bedroom | 13'8'' x 11'2'' | ||
| Second Level | Family Room | 13'8'' x 11'1'' | ||
| Second Level | 4pc Bathroom | Measurements not available | ||
| Basement | Utility Room | 11'7'' x 7'1'' | ||
| Basement | Storage | 14'1'' x 11'0'' | ||
| Basement | Storage | 11'0'' x 10'4'' | ||
| Basement | Laundry Room | 11'7'' x 9'3'' | ||
| Basement | Bedroom | 10'7'' x 9'11'' | ||
| Main Level | Living Room | 16'0'' x 10'10'' | ||
| Main Level | Kitchen | 11'7'' x 9'11'' | ||
| Main Level | Dining Room | 9'11'' x 8'6'' | ||
| Main Level | 2pc Bathroom | Measurements not available |
https://www.realtor.ca/real-estate/28324320/90-stiefelmeyer-crescent-baden
Interested?
Contact us for more information









