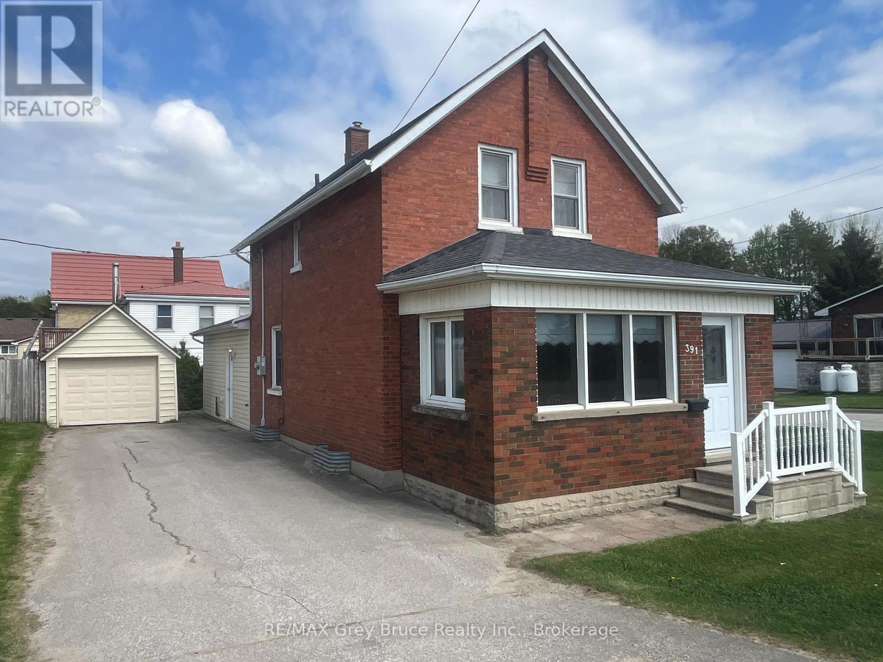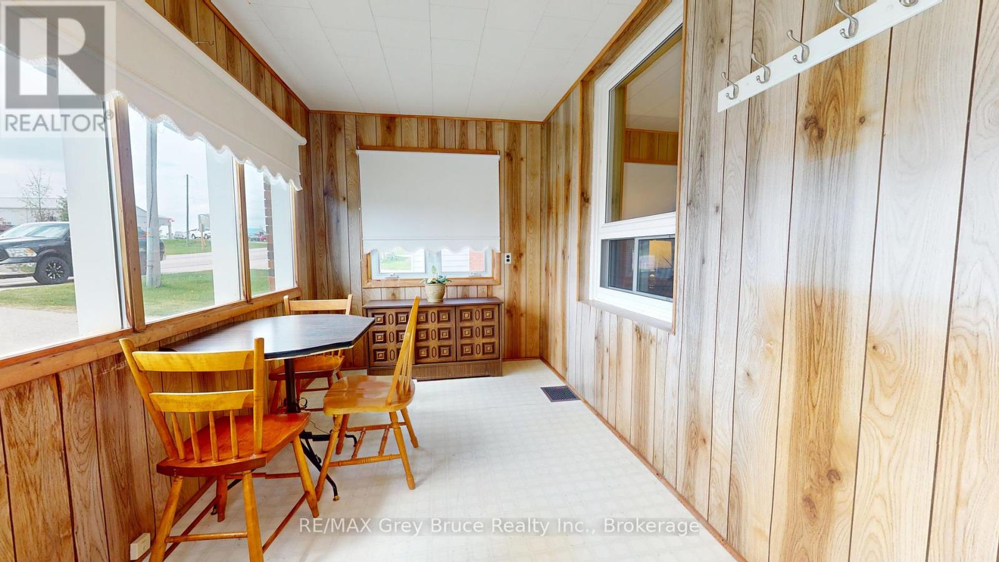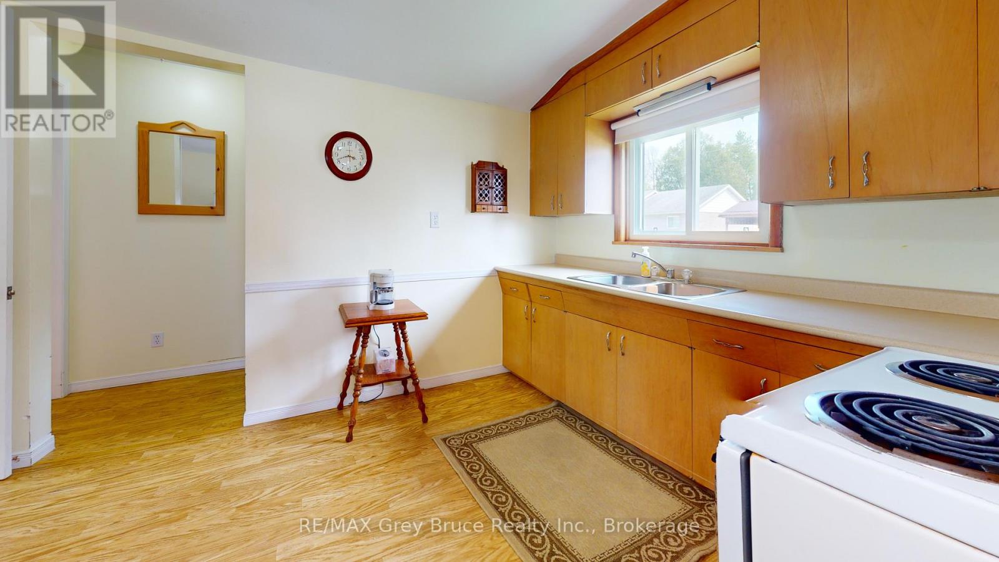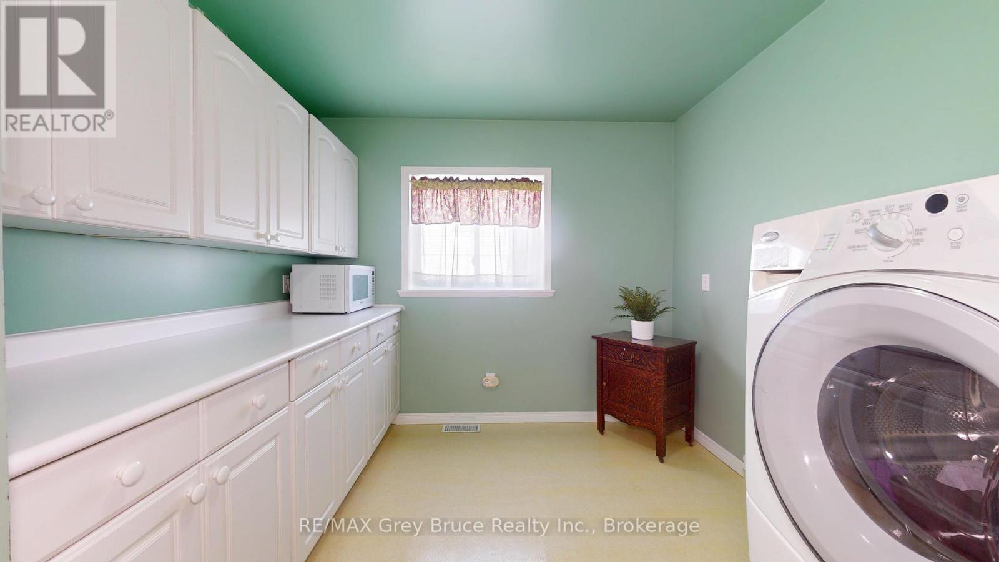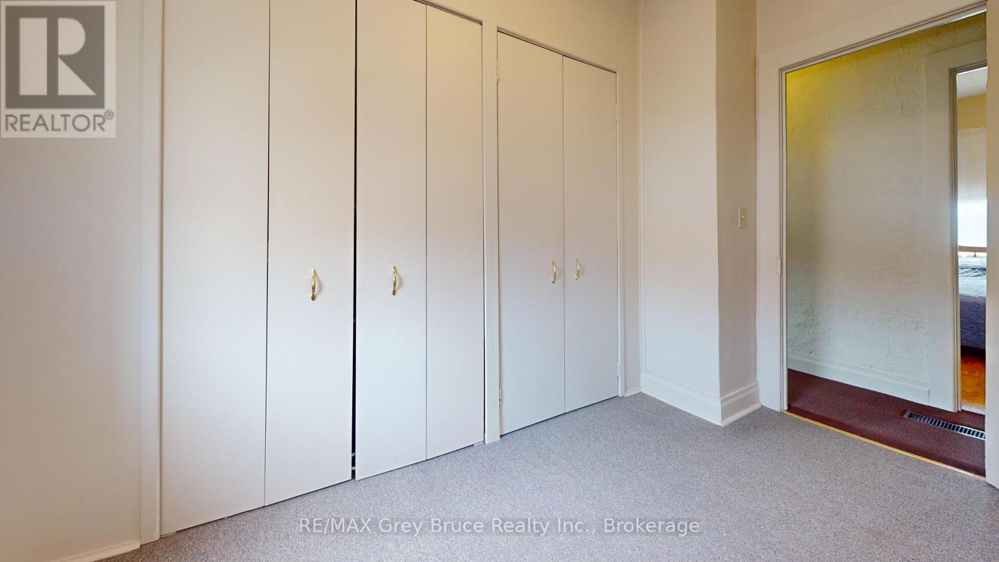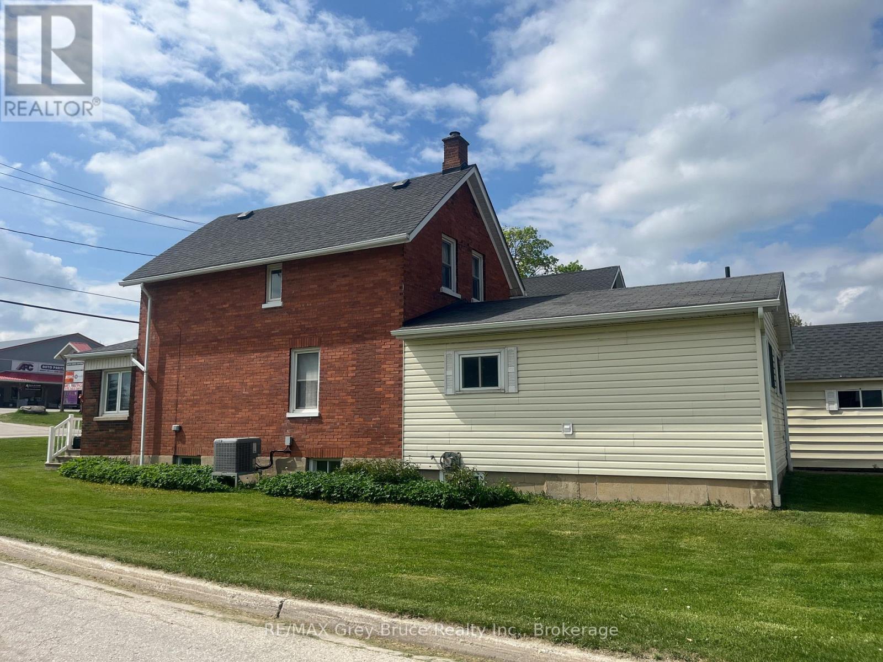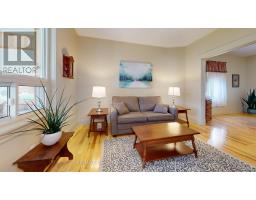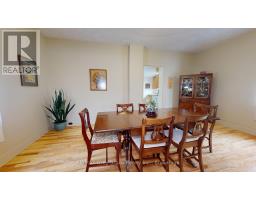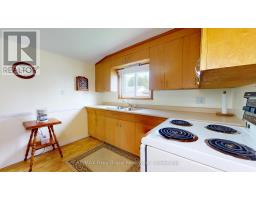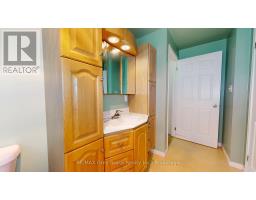3 Bedroom
2 Bathroom
1500 - 2000 sqft
Central Air Conditioning
Forced Air
Landscaped
$399,900
Welcome to this charming and beautifully maintained 3-bedroom, 2 full bath home located in the picturesque community of Chesley. Situated close to schools and shopping, this bright and tastefully decorated home is truly move-in ready, offering both comfort and modern convenience. Numerous updates throughout the home include: newer windows, doors, central air, a paved driveway, and the main house roof; providing peace of mind and energy efficiency. The spacious main floor features an extra-large laundry room complete with ample cabinetry for added storage, making daily living a breeze. At the front of the home, a delightful three-season sunporch offers the perfect spot to relax with a morning coffee or unwind in the evening while enjoying the views of the surrounding neighbourhood. Outside, a detached 12x24 garage with hydro adds great utility for hobbies, storage, or parking. This home is the ideal blend of classic charm and modern updates; perfect for families, first-time buyers, or anyone looking to enjoy life in a welcoming, small-town setting. (id:46441)
Property Details
|
MLS® Number
|
X12153774 |
|
Property Type
|
Single Family |
|
Community Name
|
Arran-Elderslie |
|
Features
|
Flat Site |
|
Parking Space Total
|
4 |
Building
|
Bathroom Total
|
2 |
|
Bedrooms Above Ground
|
3 |
|
Bedrooms Total
|
3 |
|
Appliances
|
Water Heater, Dryer, Stove, Washer, Refrigerator |
|
Basement Development
|
Unfinished |
|
Basement Type
|
Full (unfinished) |
|
Construction Style Attachment
|
Detached |
|
Cooling Type
|
Central Air Conditioning |
|
Exterior Finish
|
Brick, Vinyl Siding |
|
Foundation Type
|
Poured Concrete |
|
Heating Fuel
|
Oil |
|
Heating Type
|
Forced Air |
|
Stories Total
|
2 |
|
Size Interior
|
1500 - 2000 Sqft |
|
Type
|
House |
|
Utility Water
|
Municipal Water |
Parking
Land
|
Acreage
|
No |
|
Landscape Features
|
Landscaped |
|
Sewer
|
Sanitary Sewer |
|
Size Depth
|
100 Ft |
|
Size Frontage
|
50 Ft |
|
Size Irregular
|
50 X 100 Ft |
|
Size Total Text
|
50 X 100 Ft |
|
Zoning Description
|
R2 |
Rooms
| Level |
Type |
Length |
Width |
Dimensions |
|
Second Level |
Primary Bedroom |
4.37 m |
3.45 m |
4.37 m x 3.45 m |
|
Second Level |
Bedroom |
2.24 m |
3.28 m |
2.24 m x 3.28 m |
|
Second Level |
Bedroom |
1.91 m |
3.28 m |
1.91 m x 3.28 m |
|
Main Level |
Sunroom |
4.8 m |
2.31 m |
4.8 m x 2.31 m |
|
Main Level |
Living Room |
3.38 m |
3.76 m |
3.38 m x 3.76 m |
|
Main Level |
Dining Room |
5.21 m |
3.76 m |
5.21 m x 3.76 m |
|
Main Level |
Kitchen |
3.84 m |
2.87 m |
3.84 m x 2.87 m |
|
Main Level |
Laundry Room |
2.67 m |
2 m |
2.67 m x 2 m |
https://www.realtor.ca/real-estate/28324106/391-1st-avenue-s-arran-elderslie-arran-elderslie

