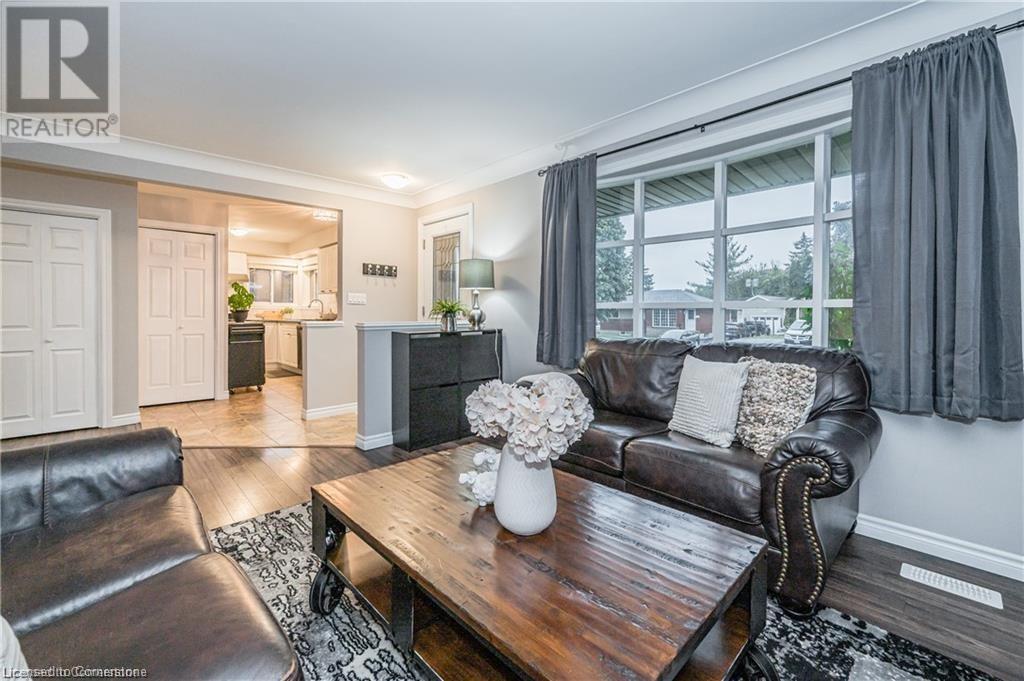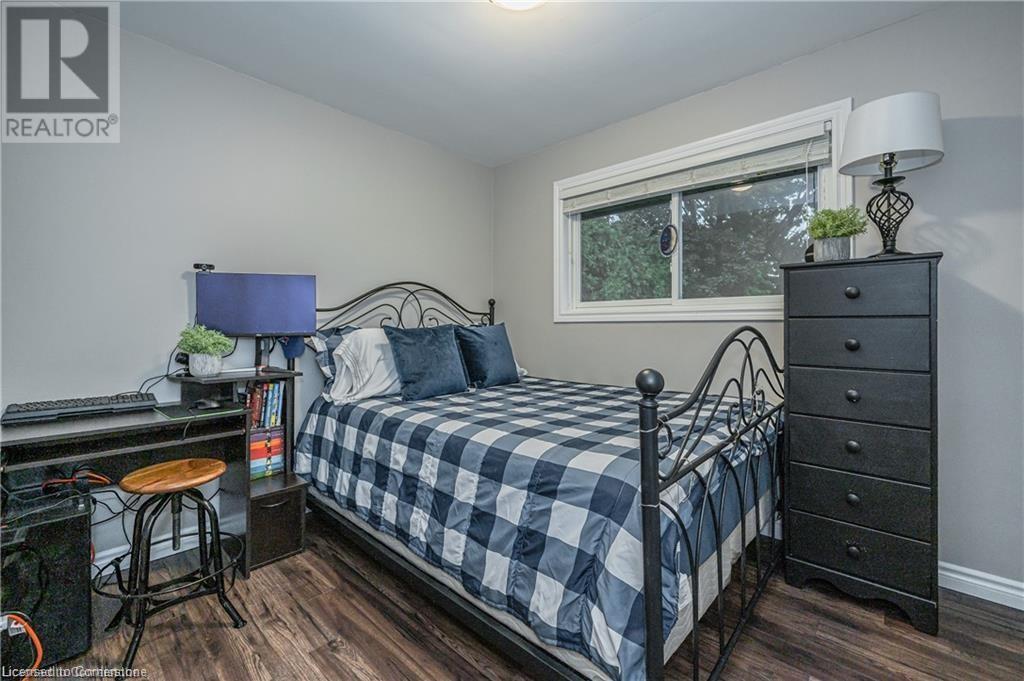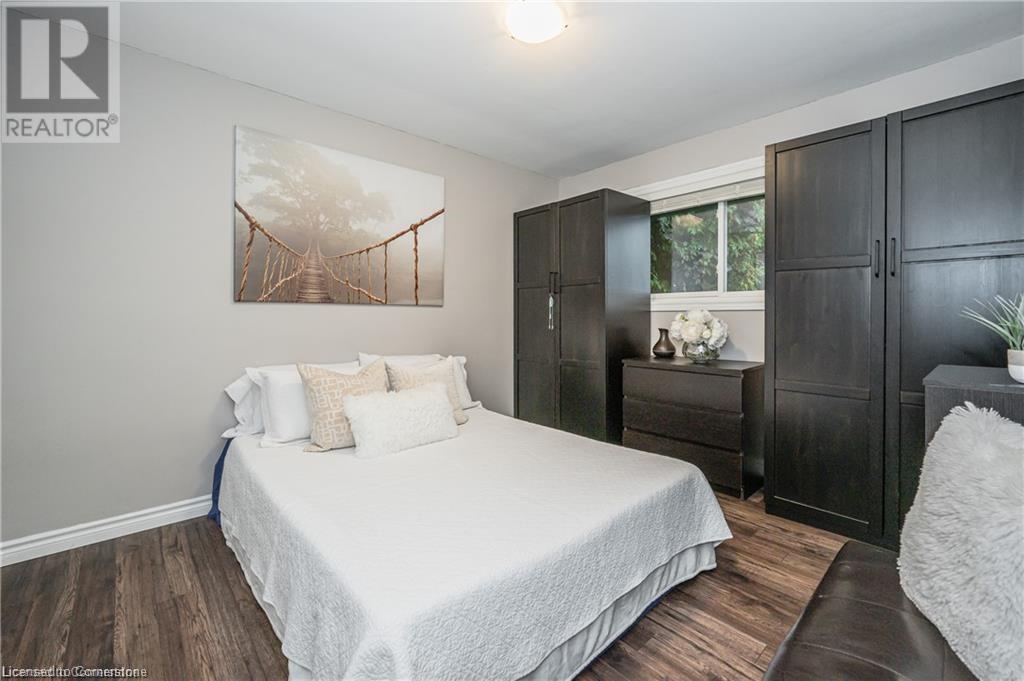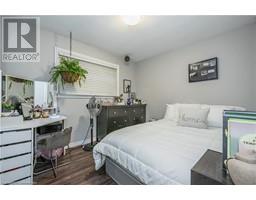7 Willard Avenue Unit# A - Main Level Cambridge, Ontario N1R 5N2
3 Bedroom
1 Bathroom
1044 sqft
Bungalow
Central Air Conditioning
Forced Air
$2,500 Monthly
ALL INCLUSIVE UTILITIES. MAIN FLOOR UNIT #A (Duplex). All brick renovated bungalow in mature neighbourhood. Main floor hosts 3 bedrooms, 1 washroom, bright and spacious living room, good sized kitchen and laundry. Beautiful backyard and 2 parking spaces. (id:46441)
Property Details
| MLS® Number | 40729276 |
| Property Type | Single Family |
| Amenities Near By | Park, Place Of Worship, Public Transit, Schools, Shopping |
| Community Features | Quiet Area |
| Equipment Type | Water Heater |
| Features | Paved Driveway, In-law Suite |
| Parking Space Total | 2 |
| Rental Equipment Type | Water Heater |
Building
| Bathroom Total | 1 |
| Bedrooms Above Ground | 3 |
| Bedrooms Total | 3 |
| Appliances | Dishwasher, Dryer, Refrigerator, Stove, Water Softener, Washer |
| Architectural Style | Bungalow |
| Basement Development | Finished |
| Basement Type | Full (finished) |
| Constructed Date | 1964 |
| Construction Style Attachment | Detached |
| Cooling Type | Central Air Conditioning |
| Exterior Finish | Brick |
| Fire Protection | Smoke Detectors |
| Heating Type | Forced Air |
| Stories Total | 1 |
| Size Interior | 1044 Sqft |
| Type | House |
| Utility Water | Municipal Water |
Land
| Acreage | No |
| Land Amenities | Park, Place Of Worship, Public Transit, Schools, Shopping |
| Sewer | Municipal Sewage System |
| Size Depth | 105 Ft |
| Size Frontage | 53 Ft |
| Size Total Text | Under 1/2 Acre |
| Zoning Description | Res4 |
Rooms
| Level | Type | Length | Width | Dimensions |
|---|---|---|---|---|
| Main Level | Bedroom | 9'4'' x 9'6'' | ||
| Main Level | Living Room | 11'5'' x 17'11'' | ||
| Main Level | Kitchen | 9'2'' x 10'8'' | ||
| Main Level | Dining Room | 9'2'' x 5'6'' | ||
| Main Level | Bedroom | 9'0'' x 10'0'' | ||
| Main Level | Bedroom | 8'11'' x 11'1'' | ||
| Main Level | 4pc Bathroom | 4'11'' x 7'6'' |
https://www.realtor.ca/real-estate/28322923/7-willard-avenue-unit-a-main-level-cambridge
Interested?
Contact us for more information

























