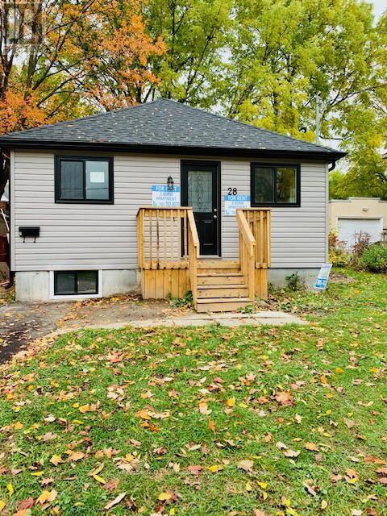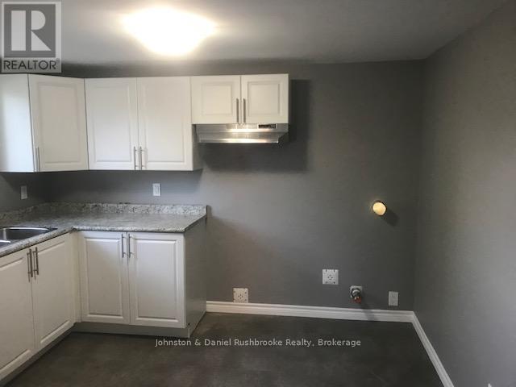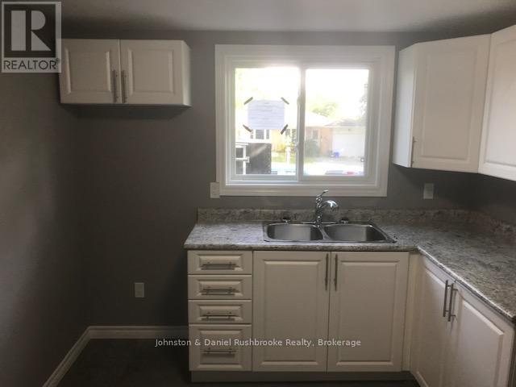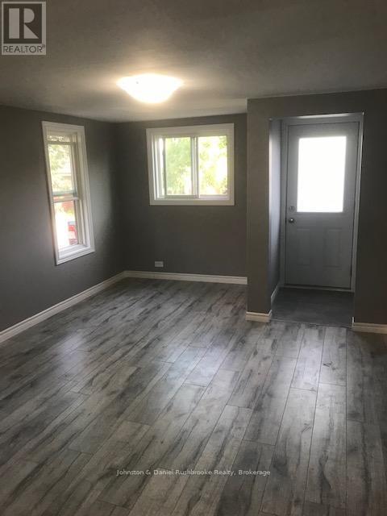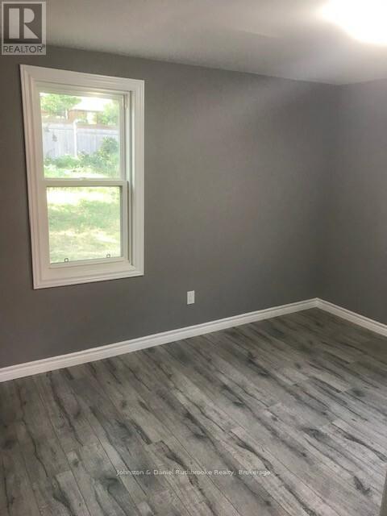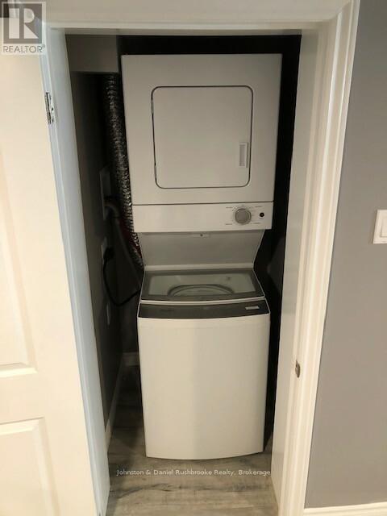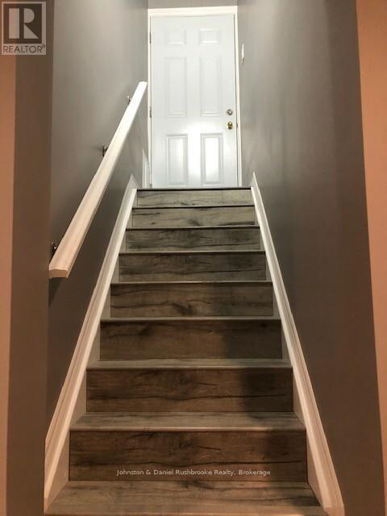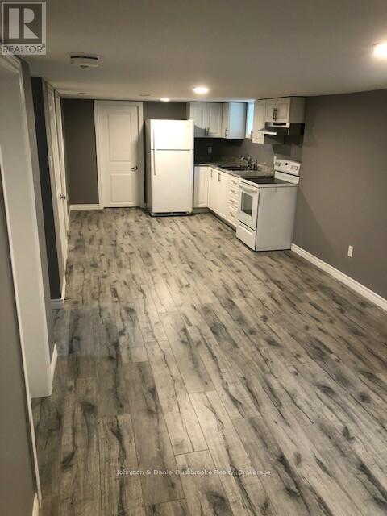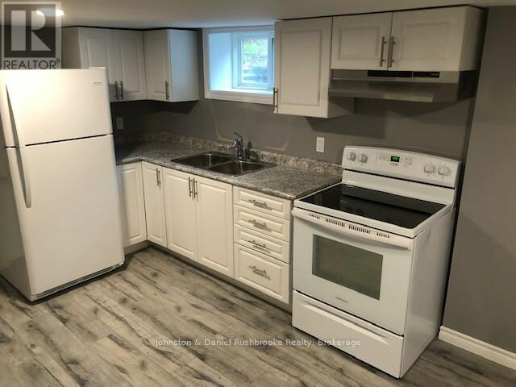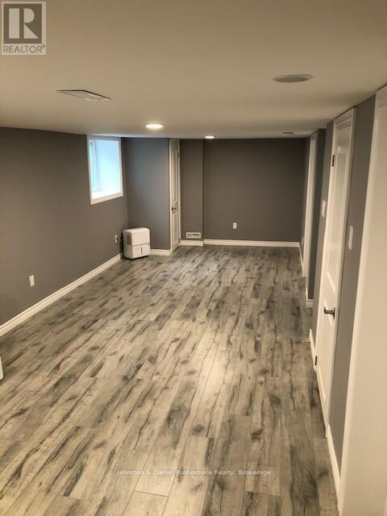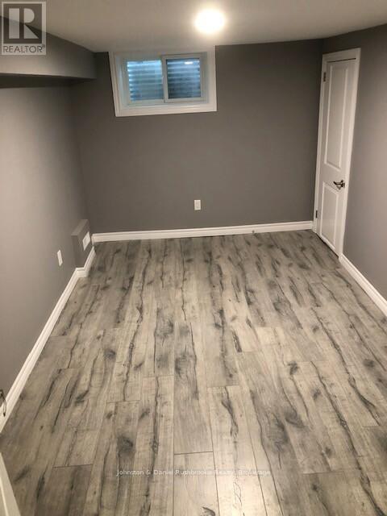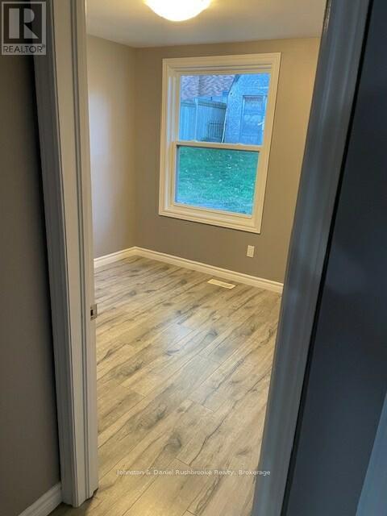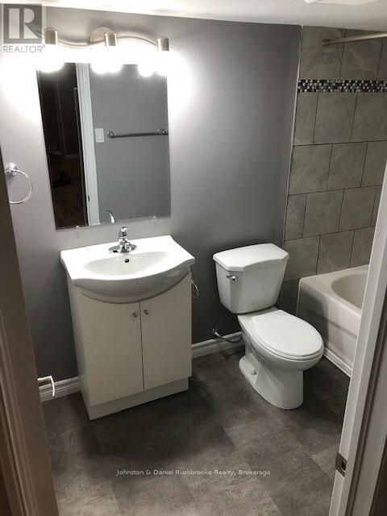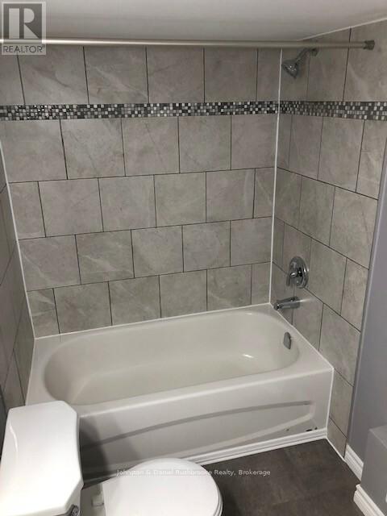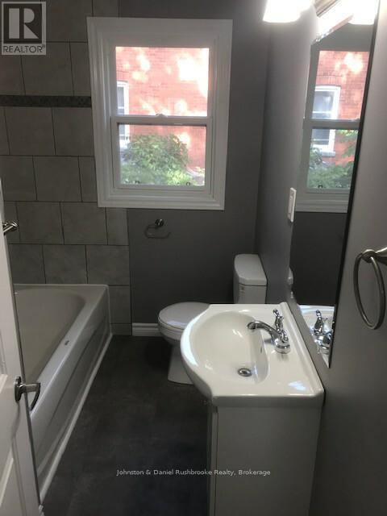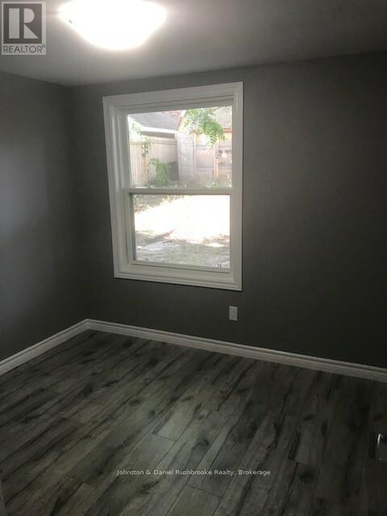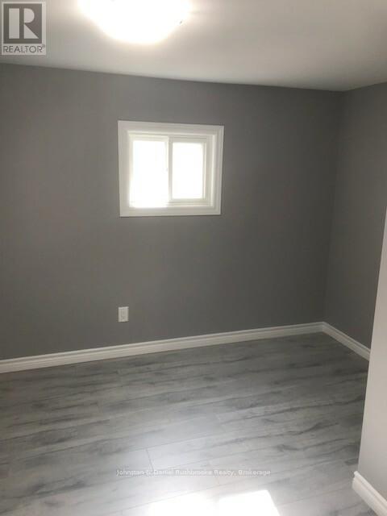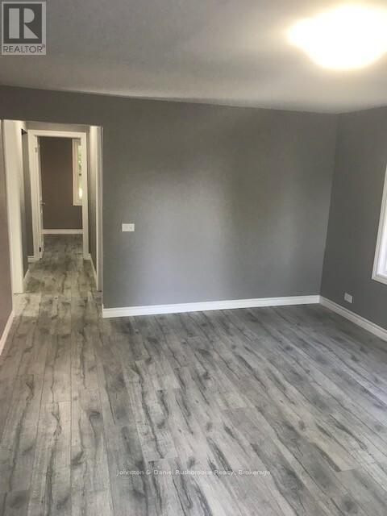5 Bedroom
2 Bathroom
700 - 1100 sqft
Bungalow
None
Forced Air
$600,000
Discover the incredible potential of this legal duplex, a beautifully maintained bungalow featuring a finished lower level. This is your golden opportunity as either an investor or a first-time home buyer seeking a reliable "mortgage helper." Imagine living in one unit while effortlessly renting out the other! This property has undergone a stunning transformation, entirely renovated in 2020 with top-notch updates including a new roof, shingles, insulation, drywall, flooring, vinyl siding, plumbing, electrical systems, furnace, and windows. Both modern bathrooms and kitchens have been luxuriously upgraded, complete with brand-new appliances. Ideally situated close to schools, public transit, and parks, this home is not just a place to live; it's a smart investment in your future. The upper unit will be available to move in as of September 1, 2025, presenting you with the fantastic opportunity to enjoy your new home while the lower unit contributes to your mortgage payments. Don't miss out on this exceptional opportunity! Buyers seeking a "Mortgage Helper"Living in one unit and renting the other. Completely renovated in 2020 -Updated from top to bottom, including Roof, Shingles, Insulation, Drywall, Flooring, Vinyl Siding, Plumbing, Electrical, Furnace, Windows, Modern Bathrooms and Kitchens, and Appliances. Close to Schools, public transit, and Parks. The Upper Unit will be vacant as of September 1, 2025, ready for you to move in and have the lower unit help pay the mortgage (id:46441)
Property Details
|
MLS® Number
|
S12158918 |
|
Property Type
|
Single Family |
|
Community Name
|
Wellington |
|
Amenities Near By
|
Schools, Public Transit, Park |
|
Equipment Type
|
Water Heater |
|
Features
|
Level Lot, Flat Site, Sump Pump |
|
Parking Space Total
|
2 |
|
Rental Equipment Type
|
Water Heater |
Building
|
Bathroom Total
|
2 |
|
Bedrooms Above Ground
|
5 |
|
Bedrooms Total
|
5 |
|
Age
|
16 To 30 Years |
|
Appliances
|
Dryer, Two Stoves, Washer, Two Refrigerators |
|
Architectural Style
|
Bungalow |
|
Basement Development
|
Finished |
|
Basement Type
|
N/a (finished) |
|
Ceiling Type
|
Suspended Ceiling |
|
Construction Status
|
Insulation Upgraded |
|
Construction Style Attachment
|
Detached |
|
Cooling Type
|
None |
|
Exterior Finish
|
Vinyl Siding |
|
Foundation Type
|
Block |
|
Heating Fuel
|
Natural Gas |
|
Heating Type
|
Forced Air |
|
Stories Total
|
1 |
|
Size Interior
|
700 - 1100 Sqft |
|
Type
|
House |
|
Utility Water
|
Municipal Water |
Parking
Land
|
Acreage
|
No |
|
Land Amenities
|
Schools, Public Transit, Park |
|
Sewer
|
Sanitary Sewer |
|
Size Depth
|
112 Ft ,6 In |
|
Size Frontage
|
57 Ft |
|
Size Irregular
|
57 X 112.5 Ft |
|
Size Total Text
|
57 X 112.5 Ft |
|
Zoning Description
|
Rm2 |
Rooms
| Level |
Type |
Length |
Width |
Dimensions |
|
Lower Level |
Living Room |
9.1 m |
28.2 m |
9.1 m x 28.2 m |
|
Lower Level |
Bedroom |
8.03 m |
13.6 m |
8.03 m x 13.6 m |
|
Lower Level |
Bathroom |
|
|
Measurements not available |
|
Lower Level |
Bedroom 2 |
10.3 m |
8.4 m |
10.3 m x 8.4 m |
|
Main Level |
Kitchen |
9.4 m |
11.5 m |
9.4 m x 11.5 m |
|
Main Level |
Living Room |
17.02 m |
11.07 m |
17.02 m x 11.07 m |
|
Main Level |
Bedroom |
9.09 m |
11.04 m |
9.09 m x 11.04 m |
|
Main Level |
Bathroom |
|
|
Measurements not available |
|
Main Level |
Bedroom 2 |
9.4 m |
8.08 m |
9.4 m x 8.08 m |
|
Main Level |
Bedroom 3 |
11.4 m |
11.7 m |
11.4 m x 11.7 m |
Utilities
|
Cable
|
Available |
|
Electricity
|
Installed |
|
Sewer
|
Installed |
https://www.realtor.ca/real-estate/28335532/28-grove-street-e-barrie-wellington-wellington

