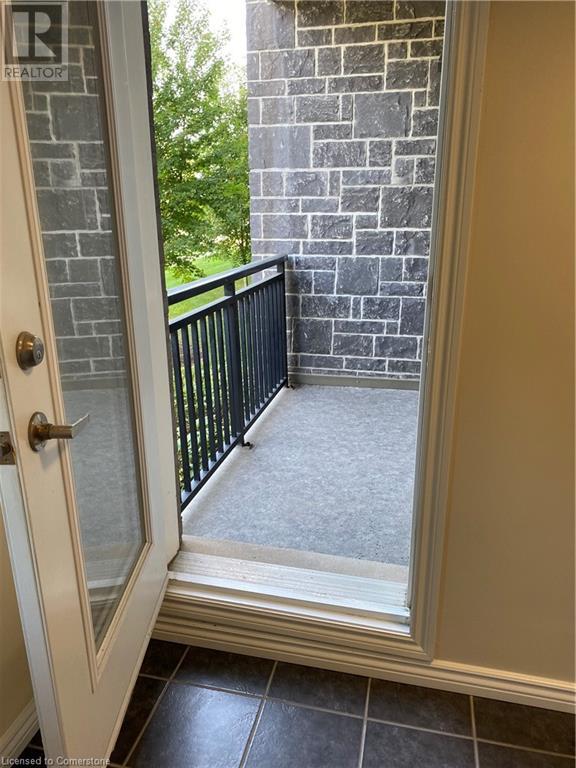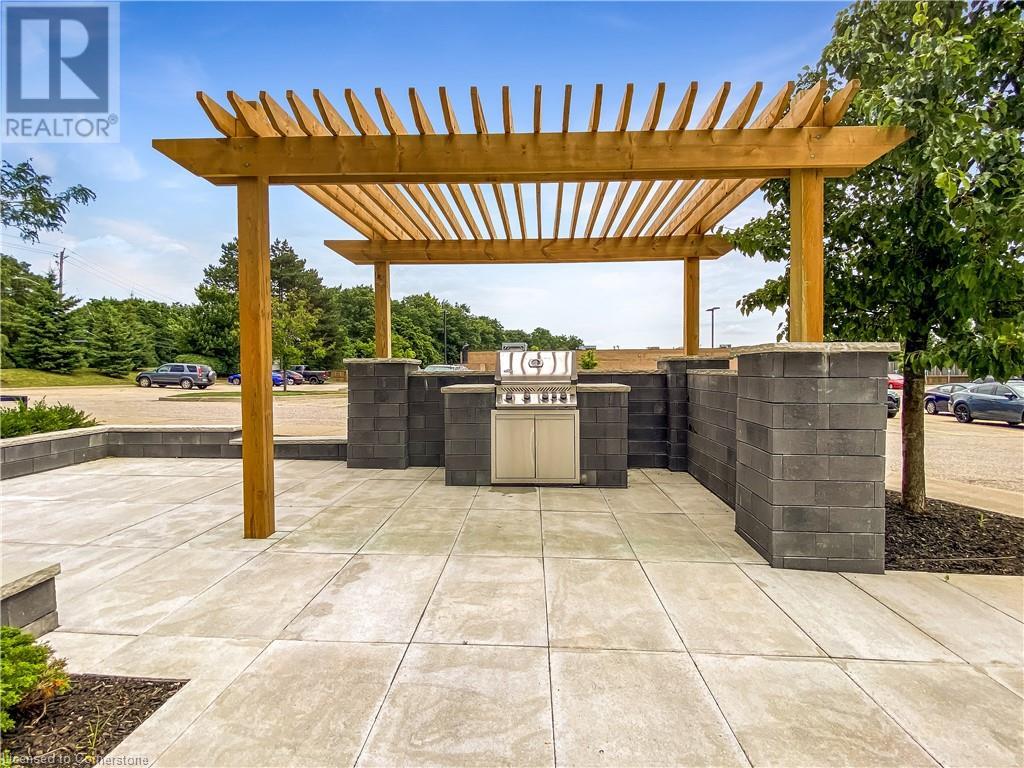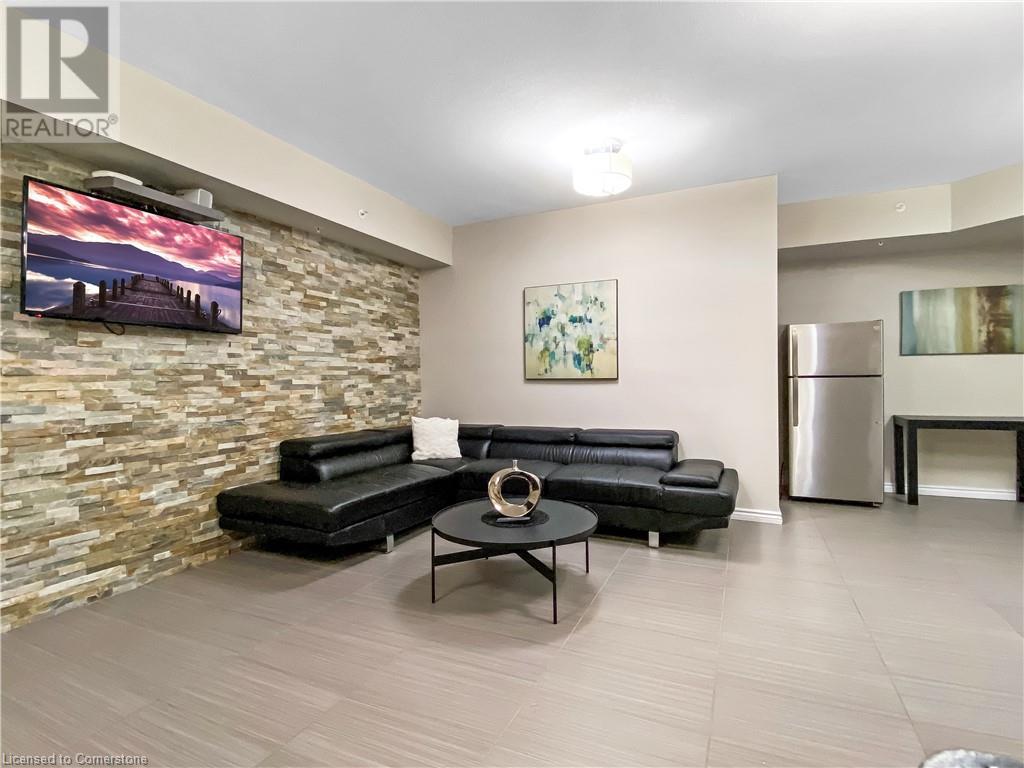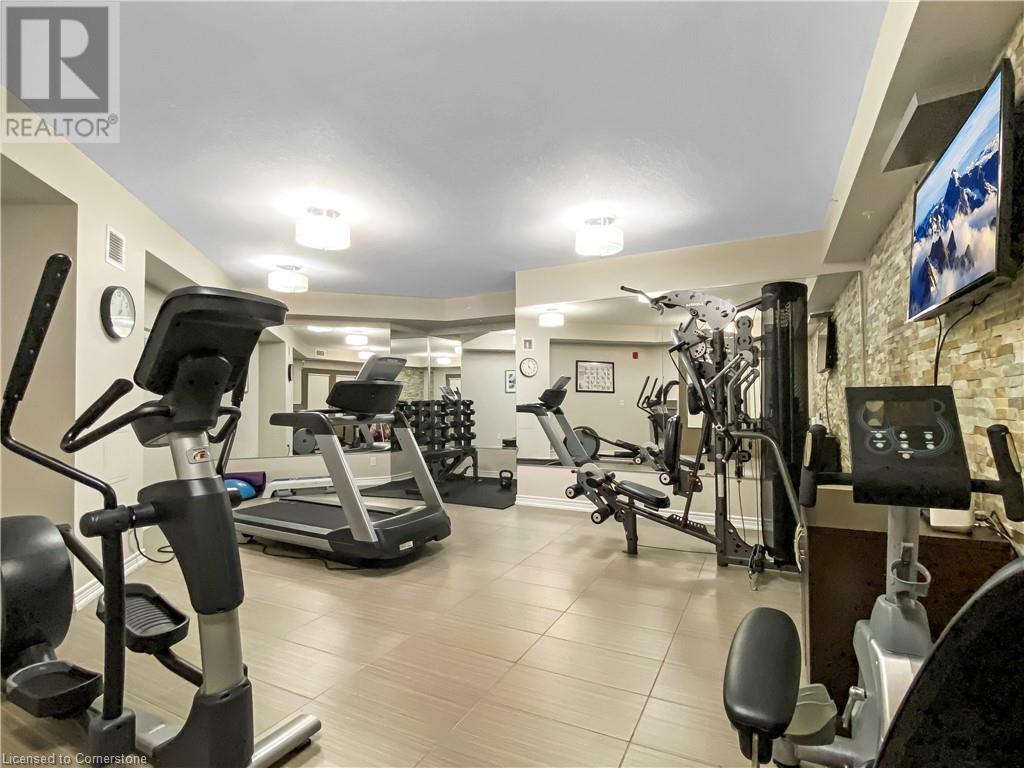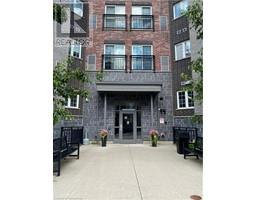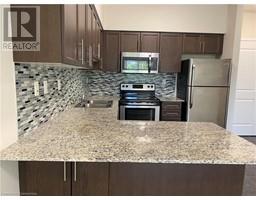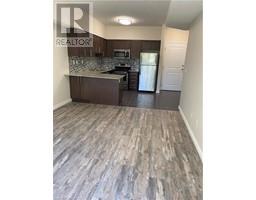2 Bedroom
2 Bathroom
898 sqft
Central Air Conditioning
Forced Air
$2,375 Monthly
Heat, Water
STYLISB 2-BEDROOM WITH BALCONY IN PRIME RITTEHNOUSE LOCATION! Live in comfort, style and convenience in this modern, bright 2-bedroom unit located in the heart of one of the city's most desirable communities! From the moment you step inside, you'll love the open layout, contemporary finishes, and your very own private balcony — the perfect spot to enjoy your morning coffee or unwind at sunset. This home comes fully equipped with all major appliances, including an in-suite washer and dryer — making laundry day a breeze. Enjoy exclusive access to premium building amenities, including: A stylish social lounge for entertaining or relaxing, A fully equipped fitness center to stay active year-round, and a newly designed outdoor BBQ area with tables and benches — perfect for weekend grilling and get-togethers With No Frills and Dollar Store next door, and shopping, dining, and green spaces just around the corner, this location combines tranquility with city accessibility. Plus, quick expressway access means you’re never far from where you need to be. This is contemporary living at its best- in a building and neighbourhood you’ll love coming home to. (id:46441)
Property Details
|
MLS® Number
|
40731270 |
|
Property Type
|
Single Family |
|
Amenities Near By
|
Park, Place Of Worship, Playground, Public Transit, Schools |
|
Community Features
|
Quiet Area |
|
Features
|
Balcony |
|
Parking Space Total
|
1 |
Building
|
Bathroom Total
|
2 |
|
Bedrooms Above Ground
|
2 |
|
Bedrooms Total
|
2 |
|
Appliances
|
Dishwasher, Dryer, Refrigerator, Stove, Washer |
|
Basement Type
|
None |
|
Construction Style Attachment
|
Attached |
|
Cooling Type
|
Central Air Conditioning |
|
Exterior Finish
|
Brick |
|
Heating Fuel
|
Natural Gas |
|
Heating Type
|
Forced Air |
|
Stories Total
|
1 |
|
Size Interior
|
898 Sqft |
|
Type
|
Apartment |
|
Utility Water
|
Unknown |
Land
|
Access Type
|
Highway Access, Highway Nearby |
|
Acreage
|
No |
|
Land Amenities
|
Park, Place Of Worship, Playground, Public Transit, Schools |
|
Sewer
|
Municipal Sewage System |
|
Size Frontage
|
163 Ft |
|
Size Total Text
|
Under 1/2 Acre |
|
Zoning Description
|
R-9 |
Rooms
| Level |
Type |
Length |
Width |
Dimensions |
|
Main Level |
3pc Bathroom |
|
|
Measurements not available |
|
Main Level |
4pc Bathroom |
|
|
Measurements not available |
|
Main Level |
Bedroom |
|
|
8'10'' x 10'3'' |
|
Main Level |
Primary Bedroom |
|
|
16'2'' x 11'4'' |
|
Main Level |
Kitchen |
|
|
9'4'' x 9'0'' |
|
Main Level |
Living Room |
|
|
16'1'' x 11'3'' |
https://www.realtor.ca/real-estate/28348040/5-rittenhouse-place-unit-210-kitchener










