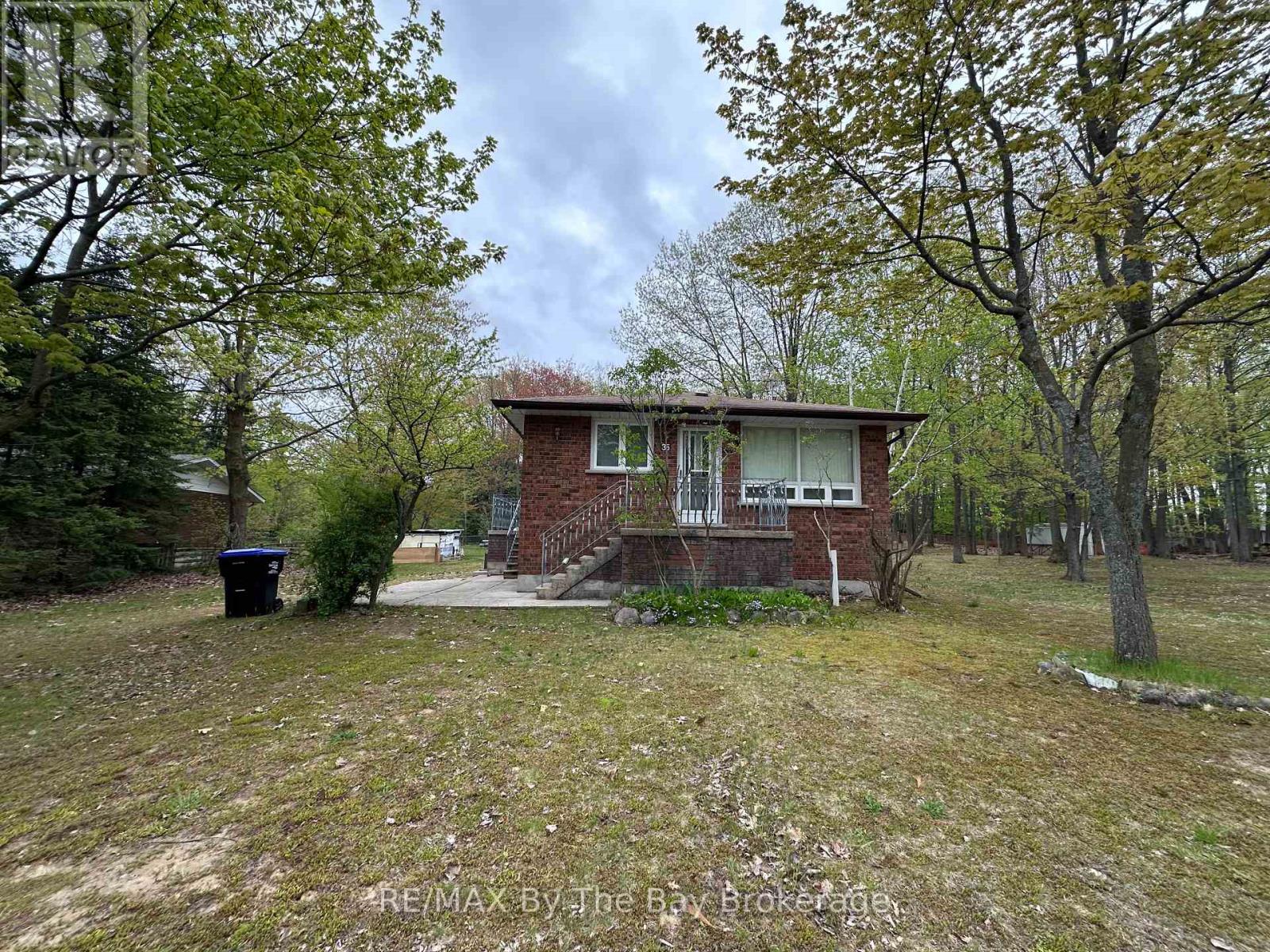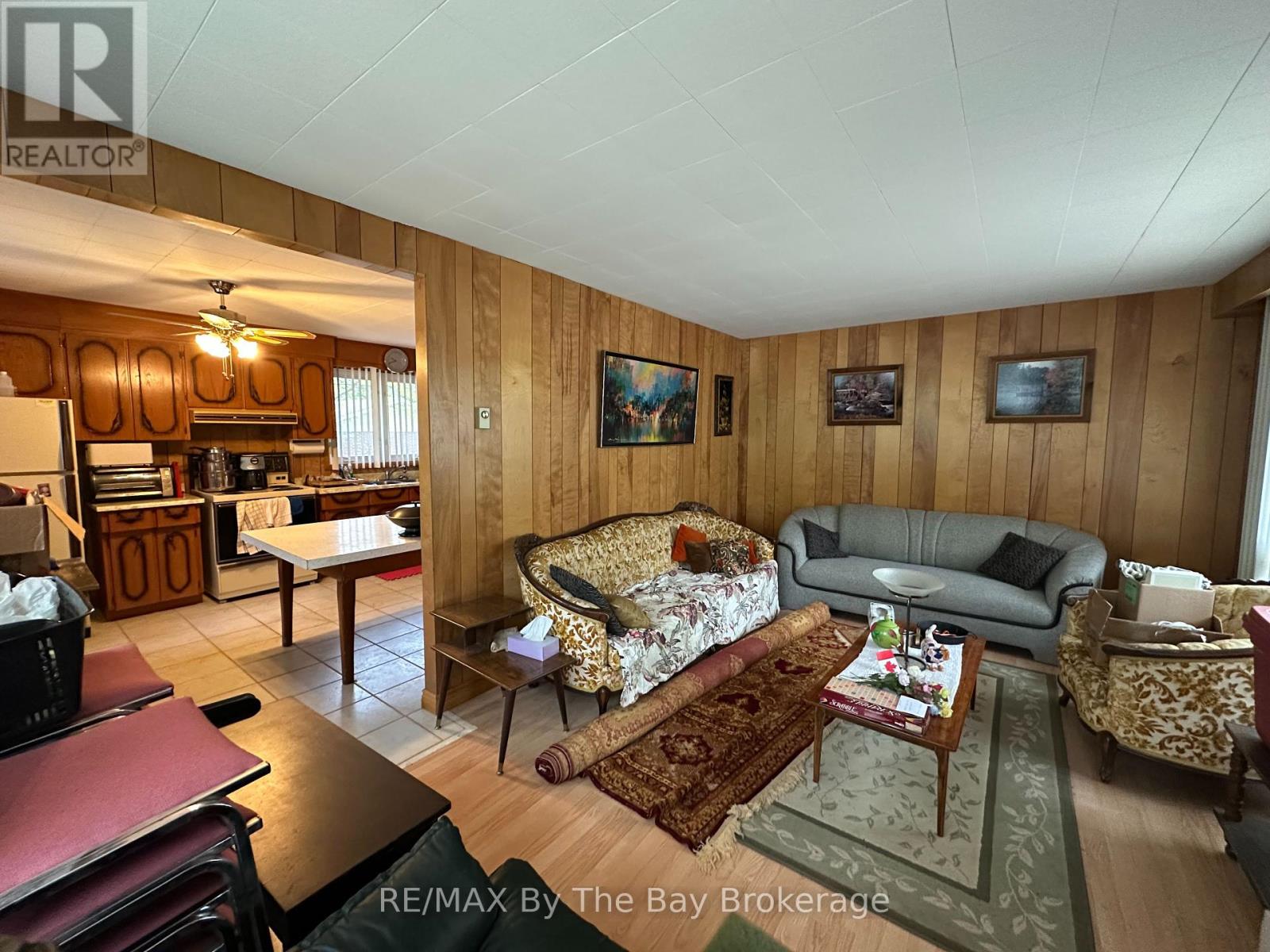3 Bedroom
1 Bathroom
700 - 1100 sqft
Raised Bungalow
Central Air Conditioning
Forced Air
$599,900
Looking for the perfect starter home? This charming all-brick bungalow offers great value with 3 spacious bedrooms and a full 4-piece bath all on the main floor. You'll love the large eat-in kitchen and bright, inviting living room ideal for family gatherings and everyday living. The lower level is insulated and ready for your finishing touches, featuring a utility room, cold room, and a backup airtight stove The home is equipped with a gas furnace, central air, and backup baseboard heaters to keep you comfortable year-round. With town sewer and water, 200 amp electrical service, and plenty of space on a generous 85 ft x 190 ft lot complete with a handy backyard shed this home offers endless potential at a great price point. Conveniently located close to schools, shopping, the beach, and many other amenities, this is a fantastic opportunity you wont want to miss. (id:46441)
Property Details
|
MLS® Number
|
S12170180 |
|
Property Type
|
Single Family |
|
Community Name
|
Wasaga Beach |
|
Equipment Type
|
None |
|
Features
|
Level |
|
Parking Space Total
|
2 |
|
Rental Equipment Type
|
None |
|
Structure
|
Shed |
Building
|
Bathroom Total
|
1 |
|
Bedrooms Above Ground
|
3 |
|
Bedrooms Total
|
3 |
|
Age
|
51 To 99 Years |
|
Appliances
|
Water Heater, Stove, Refrigerator |
|
Architectural Style
|
Raised Bungalow |
|
Basement Development
|
Unfinished |
|
Basement Type
|
N/a (unfinished) |
|
Construction Style Attachment
|
Detached |
|
Cooling Type
|
Central Air Conditioning |
|
Exterior Finish
|
Brick |
|
Foundation Type
|
Block |
|
Heating Fuel
|
Natural Gas |
|
Heating Type
|
Forced Air |
|
Stories Total
|
1 |
|
Size Interior
|
700 - 1100 Sqft |
|
Type
|
House |
|
Utility Water
|
Municipal Water |
Parking
Land
|
Acreage
|
No |
|
Sewer
|
Sanitary Sewer |
|
Size Depth
|
190 Ft |
|
Size Frontage
|
85 Ft |
|
Size Irregular
|
85 X 190 Ft |
|
Size Total Text
|
85 X 190 Ft |
|
Zoning Description
|
R1 |
Rooms
| Level |
Type |
Length |
Width |
Dimensions |
|
Basement |
Other |
5.49 m |
6.58 m |
5.49 m x 6.58 m |
|
Basement |
Cold Room |
1.49 m |
2.23 m |
1.49 m x 2.23 m |
|
Basement |
Utility Room |
1.16 m |
1.98 m |
1.16 m x 1.98 m |
|
Main Level |
Kitchen |
3.54 m |
6.64 m |
3.54 m x 6.64 m |
|
Main Level |
Living Room |
3.54 m |
5.18 m |
3.54 m x 5.18 m |
|
Main Level |
Bedroom |
2.74 m |
3.35 m |
2.74 m x 3.35 m |
|
Main Level |
Bedroom 2 |
2.74 m |
3.17 m |
2.74 m x 3.17 m |
|
Main Level |
Bedroom 3 |
2.74 m |
3.17 m |
2.74 m x 3.17 m |
|
Main Level |
Bathroom |
5.49 m |
6.58 m |
5.49 m x 6.58 m |
Utilities
|
Cable
|
Available |
|
Electricity
|
Installed |
|
Sewer
|
Installed |
https://www.realtor.ca/real-estate/28359713/35-frederick-drive-wasaga-beach-wasaga-beach













