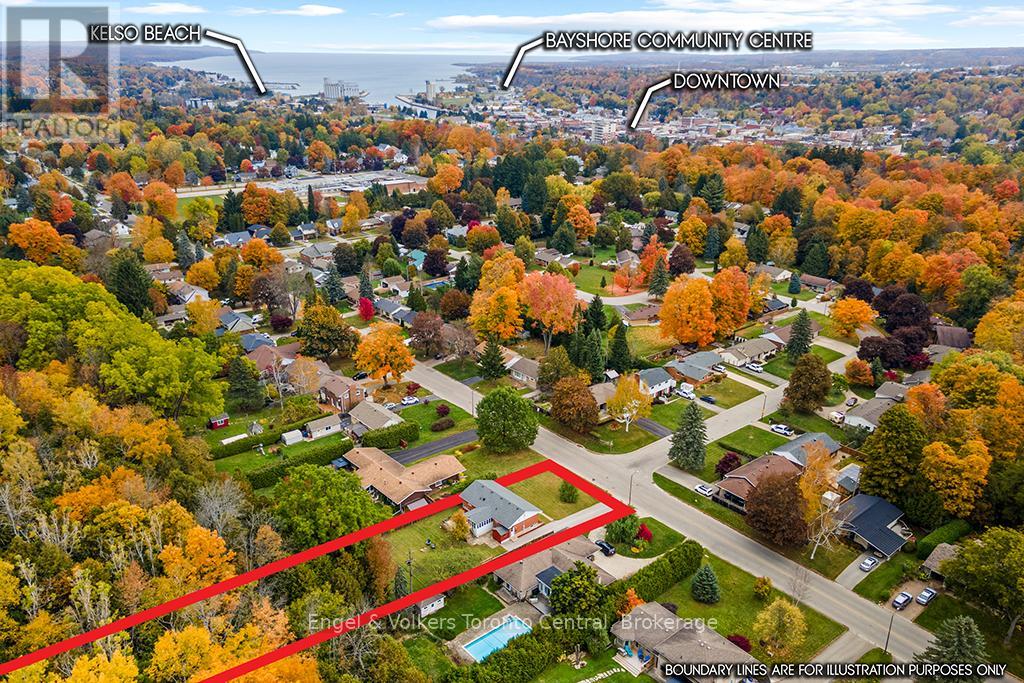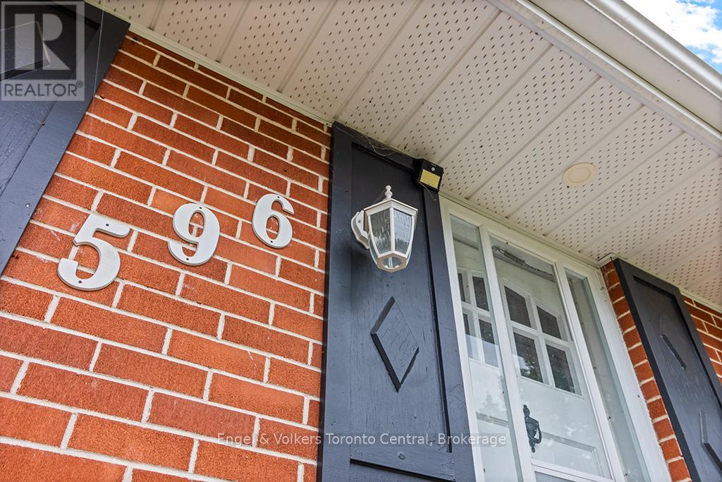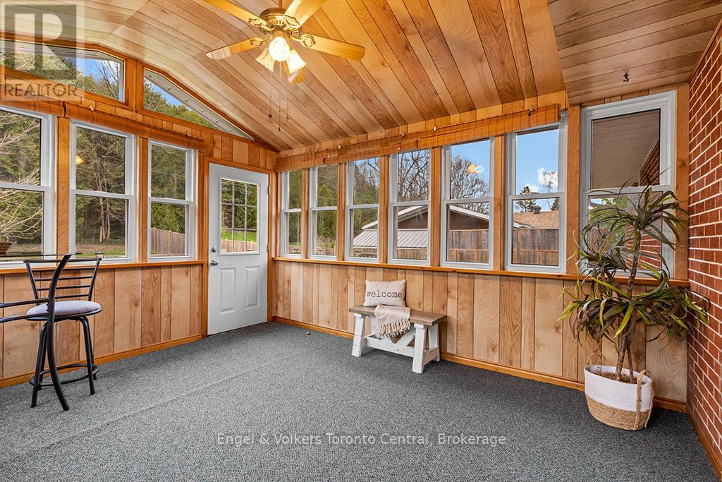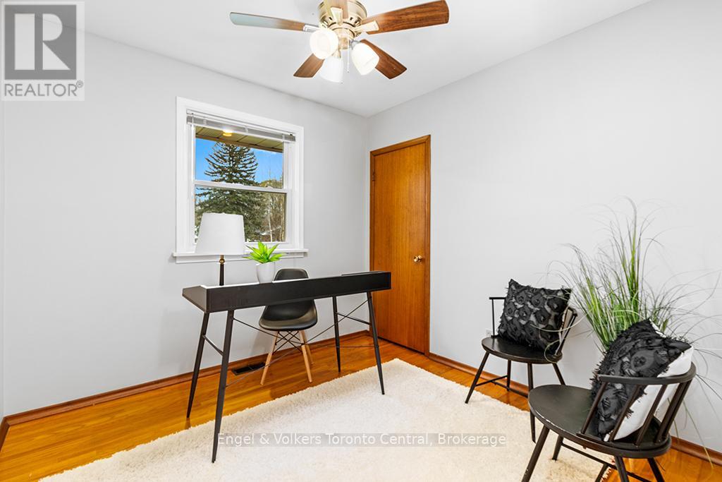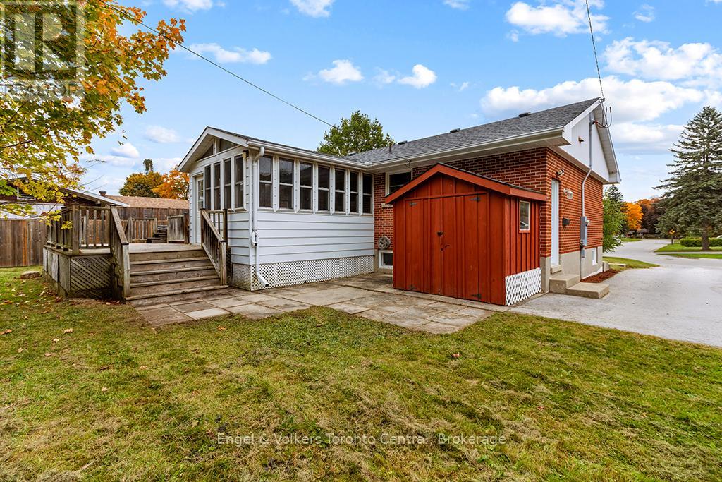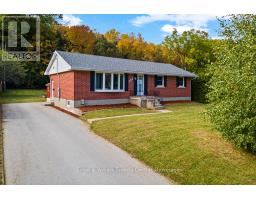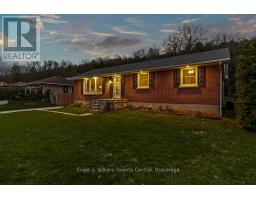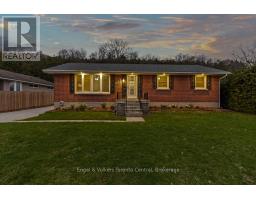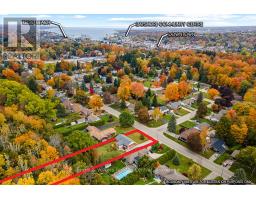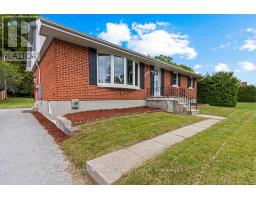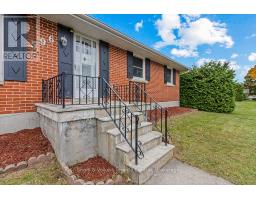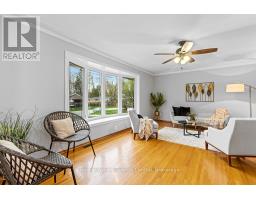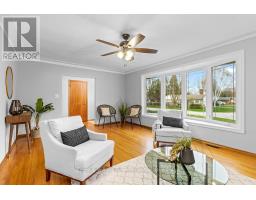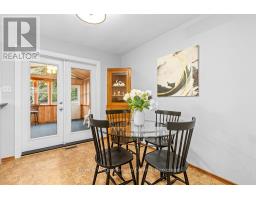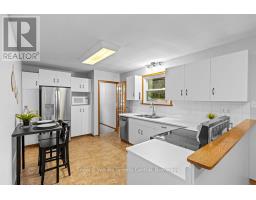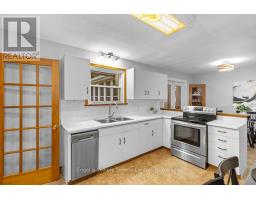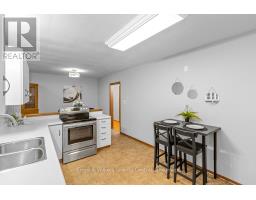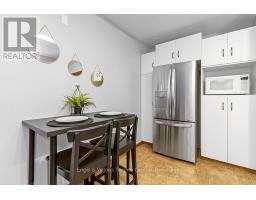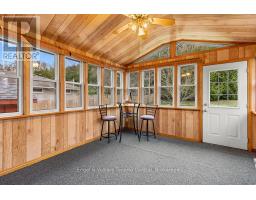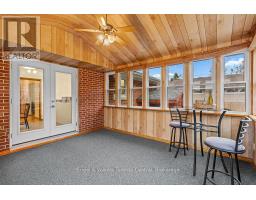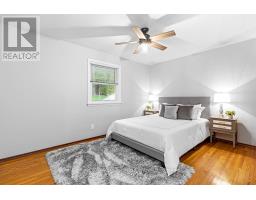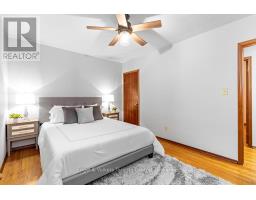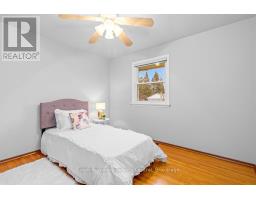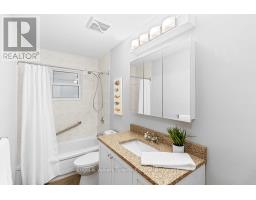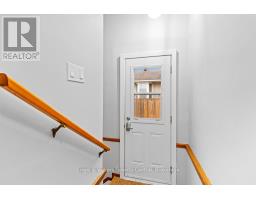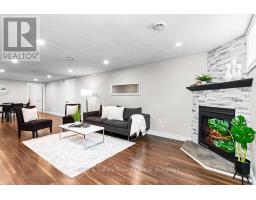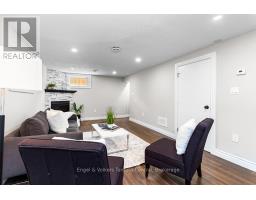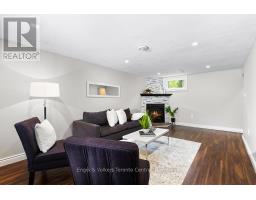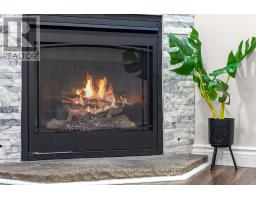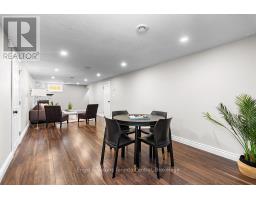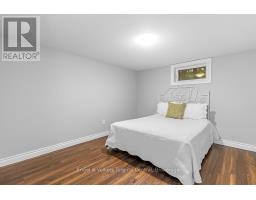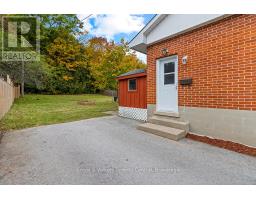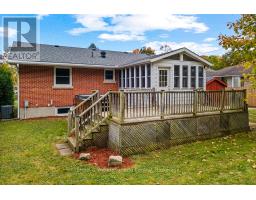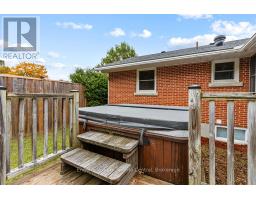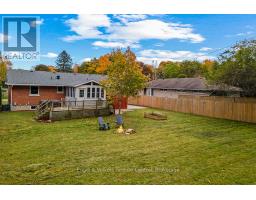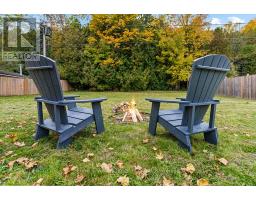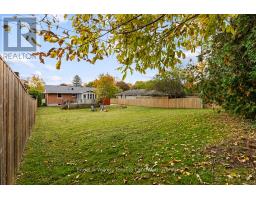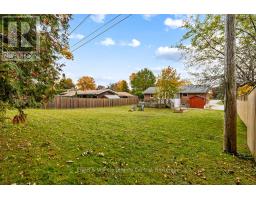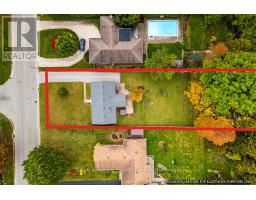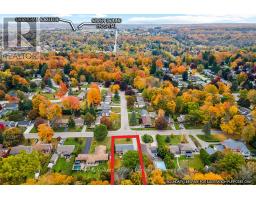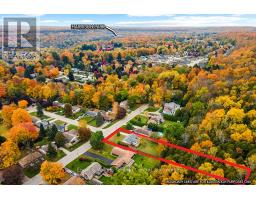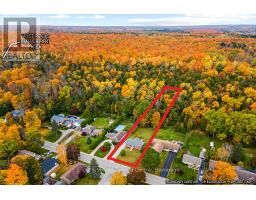4 Bedroom
2 Bathroom
1100 - 1500 sqft
Bungalow
Fireplace
None
Forced Air
$775,000
Imagine easy living in this move-in ready 3+1 bedroom brick bungalow, nestled in a sought-after neighborhood. Enjoy the peace of a private setting while being just minutes from schools, shopping, and scenic trails. Practical updates include a 2020 asphalt driveway and a 200-amp hydro panel with surge protection. Upstairs, the eat-in kitchen seamlessly connects to a sunroom, your gateway to outdoor relaxation on the back deck and in the hot tub. Hardwood floors flow through the main level, where you'll find three bedrooms and a 4-piece bathroom for effortless one-floor living. The bright and airy east-facing living/dining room is perfect for entertaining or simply unwinding. Downstairs, the 2020 renovated basement provides a cozy retreat with a natural gas stone fireplace in the spacious family room. You'll also find a laundry area, plenty of storage, an additional bedroom or home office, and another full bathroom. The mostly fenced, deep lot backing onto the escarpment offers a wonderful outdoor space. This move-in ready bungalow is a fantastic opportunity for those seeking space and convenience. (id:46441)
Property Details
|
MLS® Number
|
X12171174 |
|
Property Type
|
Single Family |
|
Community Name
|
Owen Sound |
|
Amenities Near By
|
Hospital, Marina, Place Of Worship, Public Transit, Schools |
|
Community Features
|
Community Centre |
|
Features
|
Wooded Area, Backs On Greenbelt, Lighting |
|
Parking Space Total
|
4 |
|
Structure
|
Deck, Porch |
Building
|
Bathroom Total
|
2 |
|
Bedrooms Above Ground
|
3 |
|
Bedrooms Below Ground
|
1 |
|
Bedrooms Total
|
4 |
|
Age
|
51 To 99 Years |
|
Amenities
|
Fireplace(s) |
|
Appliances
|
Hot Tub, Water Heater, Water Meter, Dishwasher, Dryer, Freezer, Microwave, Stove, Washer, Refrigerator |
|
Architectural Style
|
Bungalow |
|
Basement Development
|
Finished |
|
Basement Type
|
N/a (finished), Full |
|
Construction Style Attachment
|
Detached |
|
Cooling Type
|
None |
|
Exterior Finish
|
Brick |
|
Fireplace Present
|
Yes |
|
Fireplace Total
|
1 |
|
Foundation Type
|
Block |
|
Heating Fuel
|
Natural Gas |
|
Heating Type
|
Forced Air |
|
Stories Total
|
1 |
|
Size Interior
|
1100 - 1500 Sqft |
|
Type
|
House |
|
Utility Water
|
Municipal Water |
Parking
Land
|
Acreage
|
No |
|
Land Amenities
|
Hospital, Marina, Place Of Worship, Public Transit, Schools |
|
Sewer
|
Sanitary Sewer |
|
Size Depth
|
401 Ft |
|
Size Frontage
|
70 Ft |
|
Size Irregular
|
70 X 401 Ft |
|
Size Total Text
|
70 X 401 Ft|1/2 - 1.99 Acres |
|
Zoning Description
|
R1, Zh |
Rooms
| Level |
Type |
Length |
Width |
Dimensions |
|
Basement |
Utility Room |
4.17 m |
3.4 m |
4.17 m x 3.4 m |
|
Basement |
Bedroom |
3.68 m |
3.33 m |
3.68 m x 3.33 m |
|
Basement |
Family Room |
10.29 m |
3.35 m |
10.29 m x 3.35 m |
|
Basement |
Laundry Room |
3.66 m |
3.4 m |
3.66 m x 3.4 m |
|
Main Level |
Foyer |
3.93 m |
1.12 m |
3.93 m x 1.12 m |
|
Main Level |
Living Room |
5.82 m |
3.94 m |
5.82 m x 3.94 m |
|
Main Level |
Dining Room |
3.07 m |
2.57 m |
3.07 m x 2.57 m |
|
Main Level |
Kitchen |
4.7 m |
3.07 m |
4.7 m x 3.07 m |
|
Main Level |
Sunroom |
4.17 m |
3.51 m |
4.17 m x 3.51 m |
|
Main Level |
Primary Bedroom |
4.19 m |
3.05 m |
4.19 m x 3.05 m |
|
Main Level |
Bedroom 2 |
3.43 m |
3.18 m |
3.43 m x 3.18 m |
|
Main Level |
Bedroom 3 |
2.85 m |
2.79 m |
2.85 m x 2.79 m |
Utilities
|
Electricity
|
Installed |
|
Wireless
|
Available |
https://www.realtor.ca/real-estate/28362229/596-6th-avenue-w-owen-sound-owen-sound




