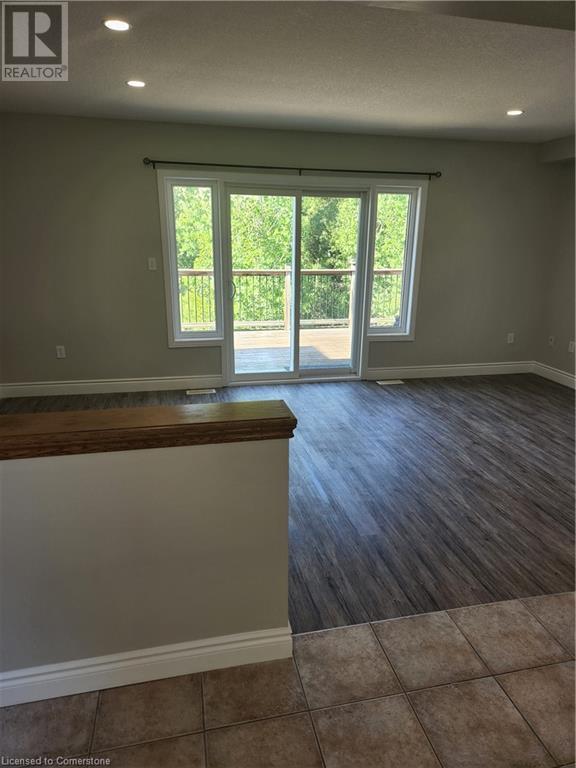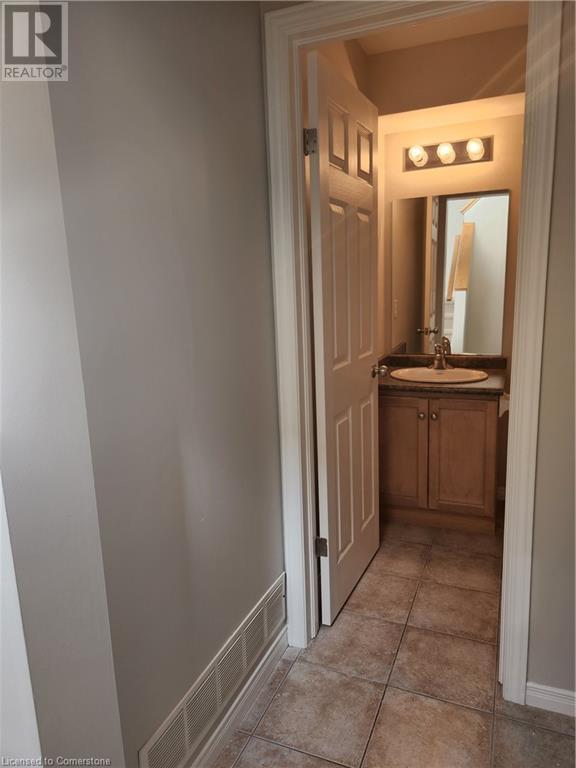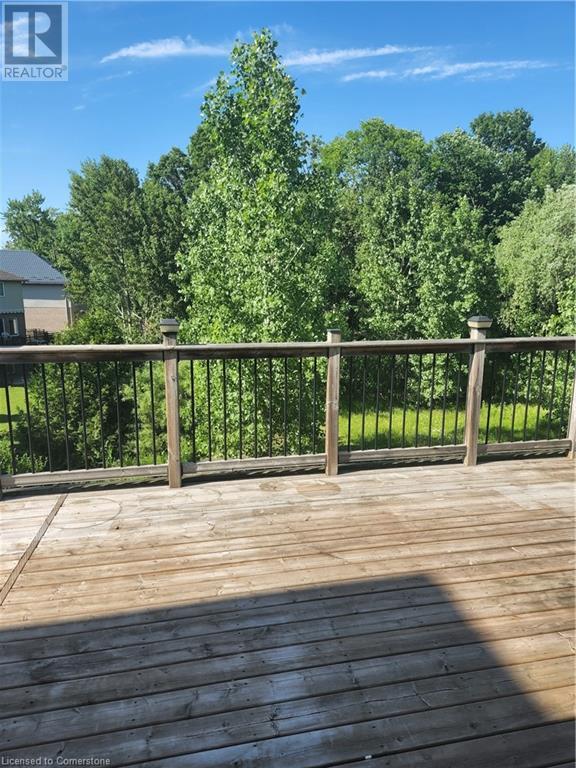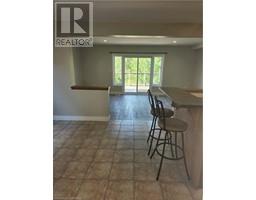3 Bedroom
3 Bathroom
1430 sqft
2 Level
Central Air Conditioning
Forced Air
$2,600 Monthly
Insurance, Landscaping
This beautiful Townhome is available in the desirable Idlewood neighbourhood backing onto Briarfield Park Natural Area. This three-bedroom end-unit townhouse boasts a master bedroom with 3-piece ensuite and walk-in closet. It has two additional separate bedrooms and a separate upstairs 4-piece bathroom. There is a large eat-in kitchen with an island that opens to the living room. From the living room, step out onto a large private deck that overlooks a lush greenbelt. This unit consists of the main floor living area and second floor with 3-bedrooms and 2.5 bathrooms. This townhome has been recently renovated. Lawn maintenance is included. There is one driveway space available and parking in the garage. There is shared laundry in the basement with the basement tenants. Located in desirable neighbourhood close to Chicopee Hills and Idlewood community trail, minutes from Fairview Park Mall and amenities on Fairway Rd. or King St. East, with nearby access to Hwy 8 and the 401. (id:46441)
Property Details
|
MLS® Number
|
40734602 |
|
Property Type
|
Single Family |
|
Amenities Near By
|
Airport, Park, Public Transit, Schools, Shopping, Ski Area |
|
Community Features
|
Community Centre |
|
Parking Space Total
|
2 |
Building
|
Bathroom Total
|
3 |
|
Bedrooms Above Ground
|
3 |
|
Bedrooms Total
|
3 |
|
Appliances
|
Dishwasher, Dryer, Refrigerator, Stove, Washer, Microwave Built-in |
|
Architectural Style
|
2 Level |
|
Basement Type
|
None |
|
Construction Style Attachment
|
Semi-detached |
|
Cooling Type
|
Central Air Conditioning |
|
Exterior Finish
|
Brick Veneer, Vinyl Siding |
|
Foundation Type
|
Poured Concrete |
|
Half Bath Total
|
1 |
|
Heating Fuel
|
Natural Gas |
|
Heating Type
|
Forced Air |
|
Stories Total
|
2 |
|
Size Interior
|
1430 Sqft |
|
Type
|
House |
|
Utility Water
|
Municipal Water |
Parking
Land
|
Access Type
|
Highway Access, Highway Nearby |
|
Acreage
|
No |
|
Land Amenities
|
Airport, Park, Public Transit, Schools, Shopping, Ski Area |
|
Sewer
|
Municipal Sewage System |
|
Size Frontage
|
28 Ft |
|
Size Total Text
|
Unknown |
|
Zoning Description
|
Res-5 |
Rooms
| Level |
Type |
Length |
Width |
Dimensions |
|
Second Level |
4pc Bathroom |
|
|
Measurements not available |
|
Second Level |
Bedroom |
|
|
10'4'' x 9'0'' |
|
Second Level |
Bedroom |
|
|
11'4'' x 9'9'' |
|
Second Level |
Full Bathroom |
|
|
Measurements not available |
|
Second Level |
Primary Bedroom |
|
|
13'10'' x 12'7'' |
|
Main Level |
Great Room |
|
|
12'9'' x 11'6'' |
|
Main Level |
Dining Room |
|
|
10'0'' x 9'3'' |
|
Main Level |
2pc Bathroom |
|
|
Measurements not available |
|
Main Level |
Kitchen |
|
|
12'3'' x 9'0'' |
https://www.realtor.ca/real-estate/28387211/290-briarmeadow-drive-unit-upper-kitchener







































