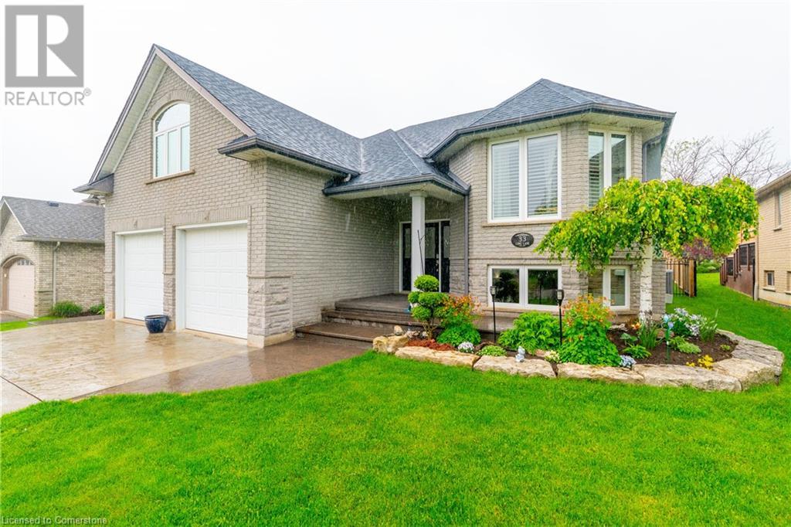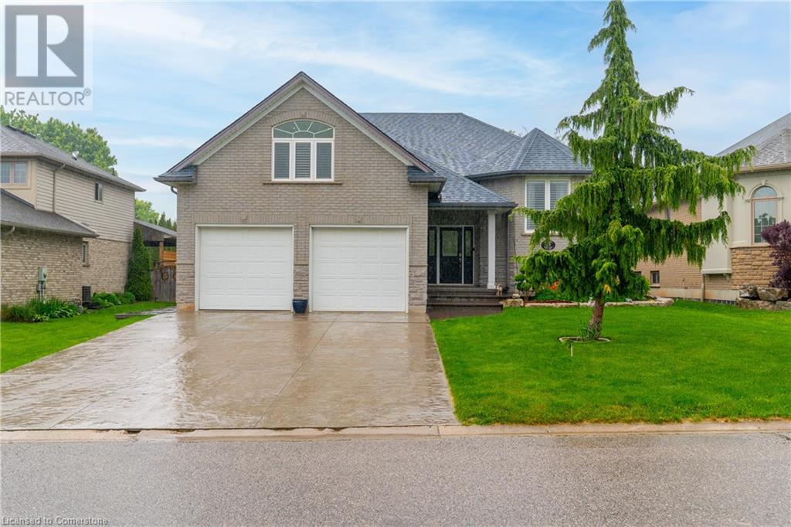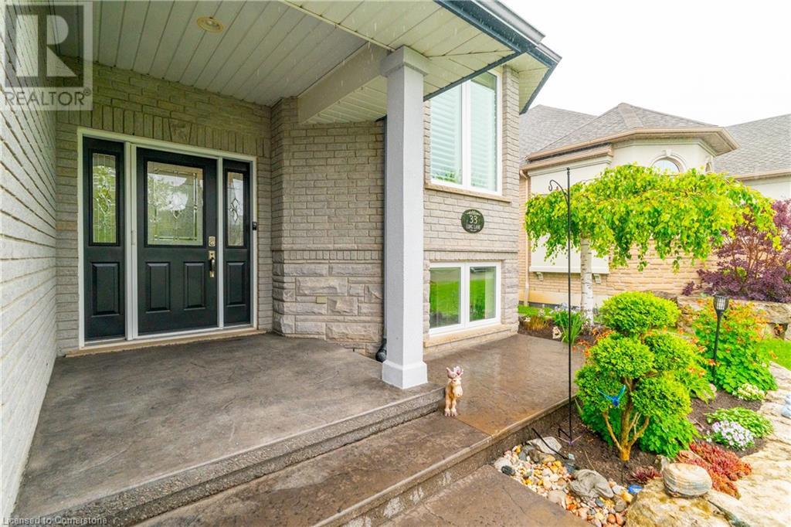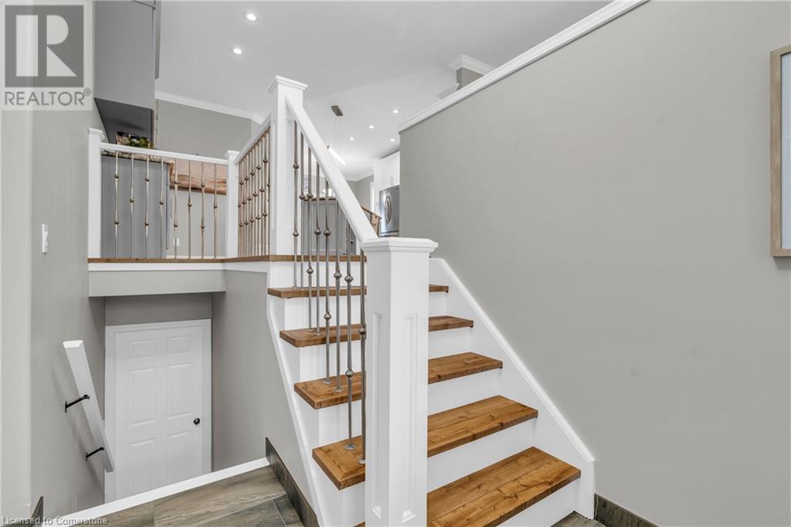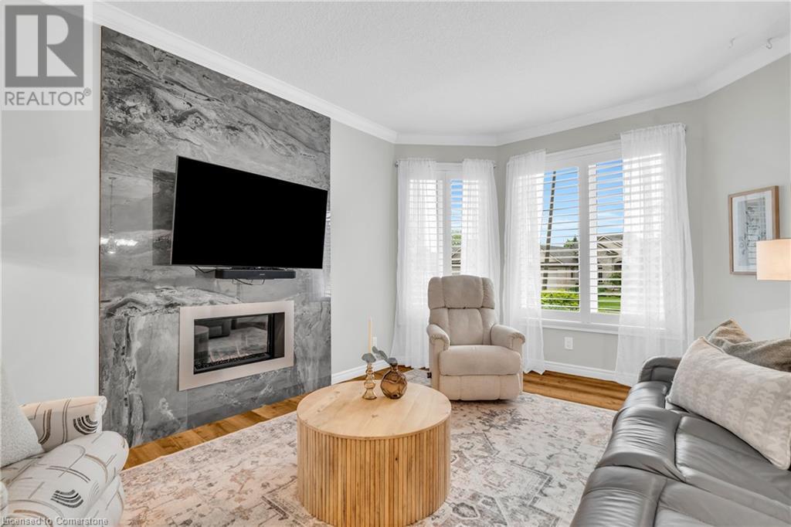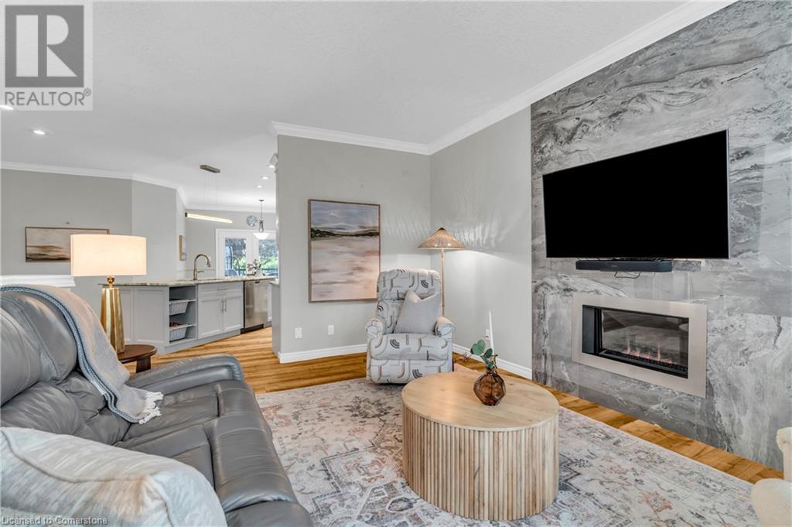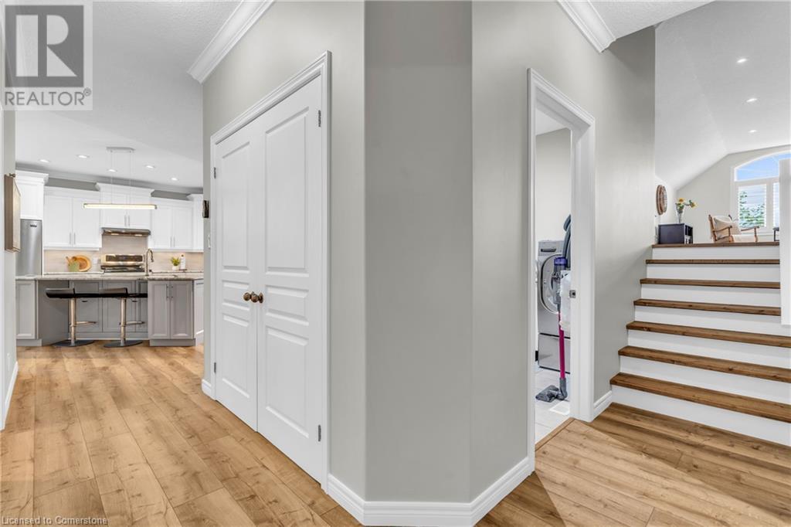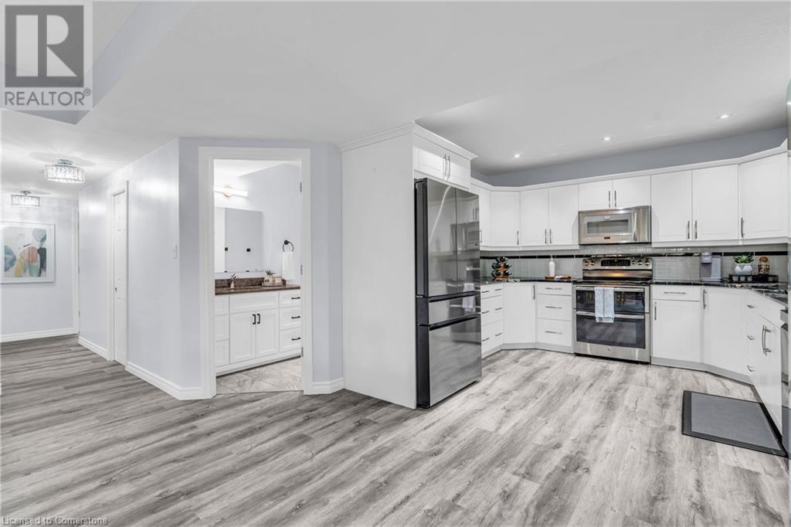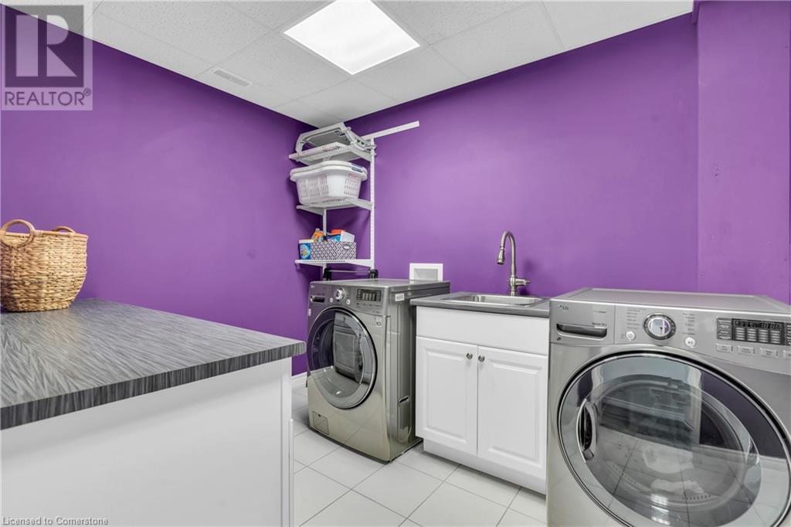33 Long Lane Paris, Ontario N3L 4E9
$1,359,000
This unicorn of a property is ideal for multi-family living or rental income! This extensively renovated and deceptively large raised ranch home features a legal accessory apartment with separate entrance. Basement features: Full kitchen setup, 8.5' ceilings, large bright egress windows, large in-suite laundry room, gas fireplace and 3 large bedrooms and 2 full baths -this doesn't feel like a basement! Main floor features: 2 beds and 2 baths -the master suite has been expanded by the 2015 addition and has an ensuite, gas fireplace, storage area and walk-in closet. The rest of the main floor has a renovated kitchen with coffee bar, large laundry room, 9' ceilings, gas fireplace, new high quality LVP on the floor and stairs and a bonus bright loft space above the garage that gives you flexibility for whatever you need - office, kids play room or another bedroom. Outdoors: tiered composite deck with covered porch, fire pit, and large shed. 200 amp service, stamped concrete driveway parking for 6 cars and street parking all year round, gas line for bbq. Other notables: california shutters, stone counters throughout, bathroom heated floors, built-in powerstation on the island, central vacuum...the list goes on. Whether you need family nearby or a mortgage helper, maintenance and upkeep has been monitored meticulously, there is nothing left to do but move in. (id:46441)
Open House
This property has open houses!
12:00 pm
Ends at:2:00 pm
Property Details
| MLS® Number | 40720287 |
| Property Type | Single Family |
| Amenities Near By | Golf Nearby, Park, Place Of Worship |
| Equipment Type | Water Heater |
| Parking Space Total | 6 |
| Rental Equipment Type | Water Heater |
Building
| Bathroom Total | 4 |
| Bedrooms Above Ground | 2 |
| Bedrooms Below Ground | 3 |
| Bedrooms Total | 5 |
| Appliances | Central Vacuum, Dishwasher, Dryer, Refrigerator, Water Softener, Washer, Microwave Built-in, Hood Fan, Window Coverings, Garage Door Opener |
| Architectural Style | Raised Bungalow |
| Basement Development | Finished |
| Basement Type | Full (finished) |
| Constructed Date | 2004 |
| Construction Style Attachment | Detached |
| Cooling Type | Central Air Conditioning |
| Exterior Finish | Brick Veneer, Concrete, Stone |
| Fireplace Present | Yes |
| Fireplace Total | 3 |
| Heating Fuel | Natural Gas |
| Heating Type | Forced Air |
| Stories Total | 1 |
| Size Interior | 4111 Sqft |
| Type | House |
| Utility Water | Municipal Water |
Parking
| Attached Garage |
Land
| Access Type | Highway Access |
| Acreage | No |
| Land Amenities | Golf Nearby, Park, Place Of Worship |
| Sewer | Municipal Sewage System |
| Size Frontage | 60 Ft |
| Size Total Text | Under 1/2 Acre |
| Zoning Description | R1 |
Rooms
| Level | Type | Length | Width | Dimensions |
|---|---|---|---|---|
| Basement | Utility Room | 16'6'' x 10'4'' | ||
| Basement | Recreation Room | 15'5'' x 26'4'' | ||
| Basement | Laundry Room | 7'9'' x 13'3'' | ||
| Basement | Kitchen | 14'2'' x 13'8'' | ||
| Basement | Primary Bedroom | 11'10'' x 11'0'' | ||
| Basement | Bedroom | 10'9'' x 14'10'' | ||
| Basement | Bedroom | 10'5'' x 12'6'' | ||
| Basement | Full Bathroom | 8'7'' x 9'3'' | ||
| Basement | 3pc Bathroom | 5'7'' x 13'3'' | ||
| Main Level | Storage | 3'8'' x 8'8'' | ||
| Main Level | Primary Bedroom | 22'3'' x 15'6'' | ||
| Main Level | Living Room | 12'0'' x 18'1'' | ||
| Main Level | Laundry Room | 7'9'' x 9'0'' | ||
| Main Level | Kitchen | 19'3'' x 13'0'' | ||
| Main Level | Foyer | 7'4'' x 8'1'' | ||
| Main Level | Family Room | 13'3'' x 23'7'' | ||
| Main Level | Dining Room | 10'11'' x 9'5'' | ||
| Main Level | Bonus Room | 13'5'' x 15'10'' | ||
| Main Level | Bedroom | 10'7'' x 11'1'' | ||
| Main Level | 4pc Bathroom | Measurements not available | ||
| Main Level | Full Bathroom | Measurements not available |
https://www.realtor.ca/real-estate/28389758/33-long-lane-paris
Interested?
Contact us for more information

