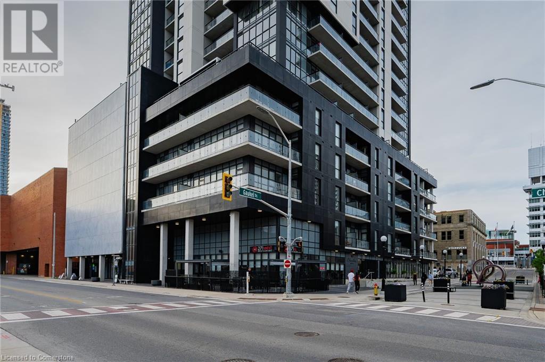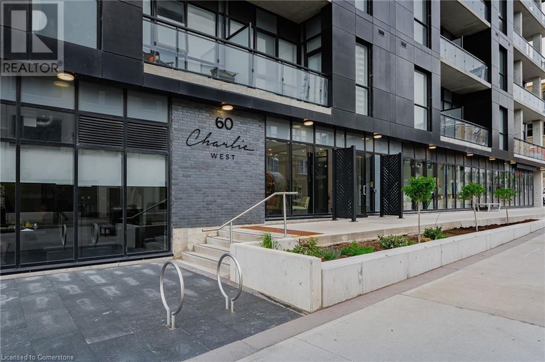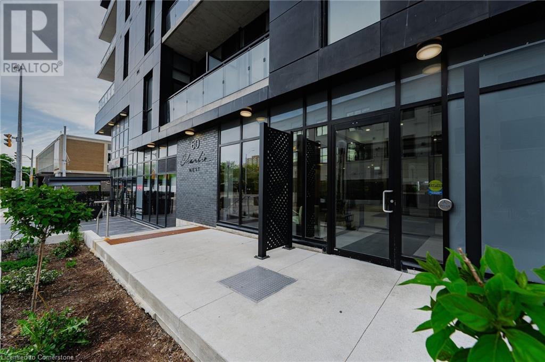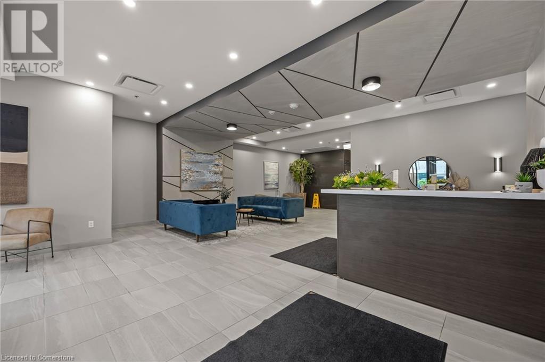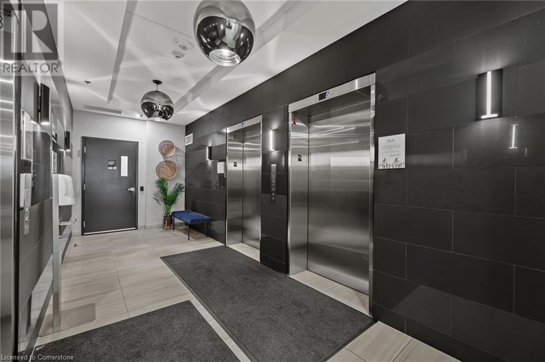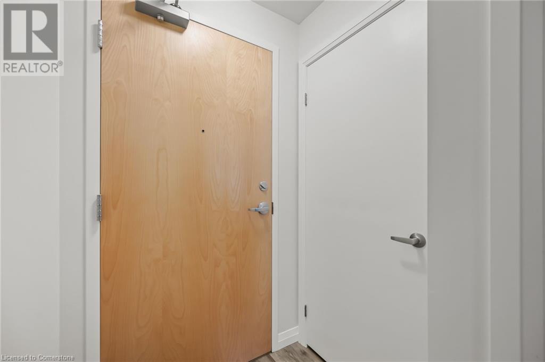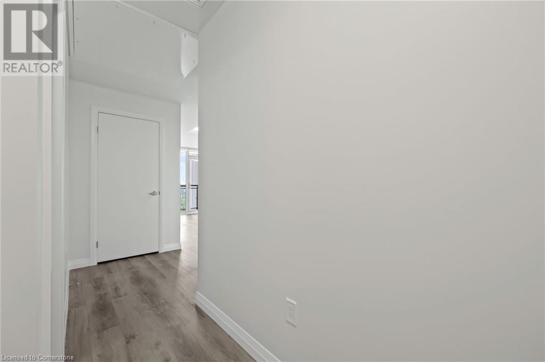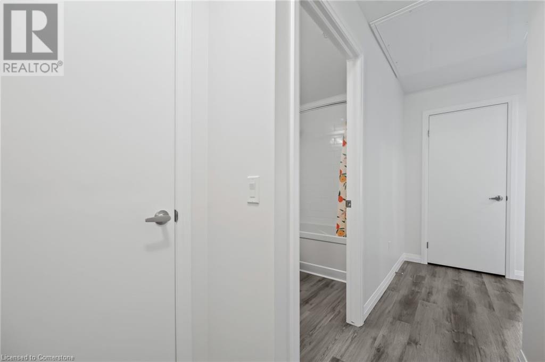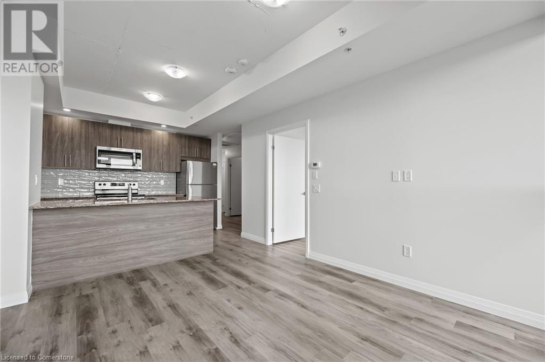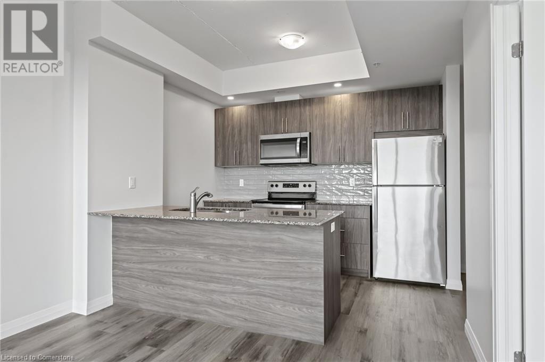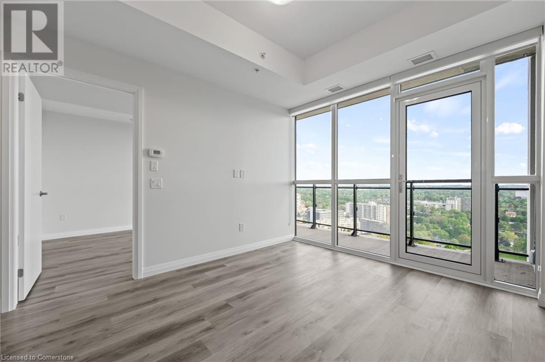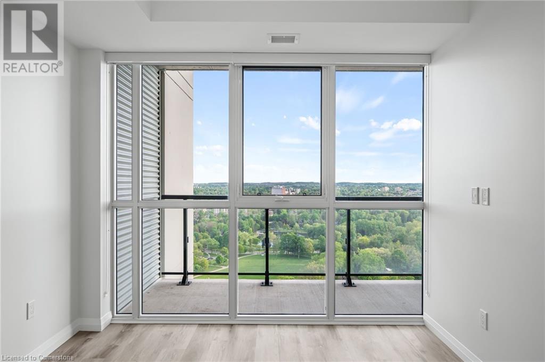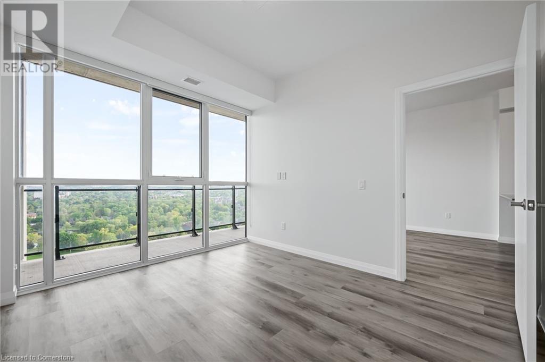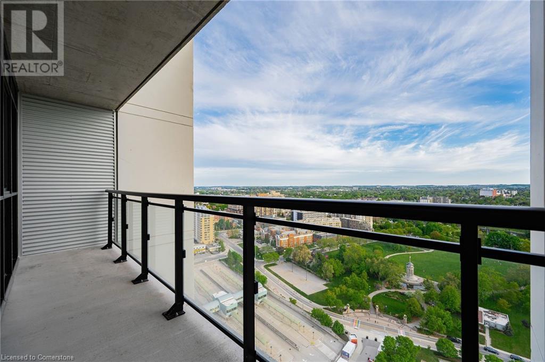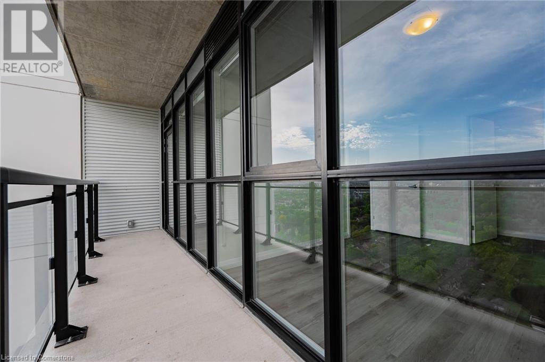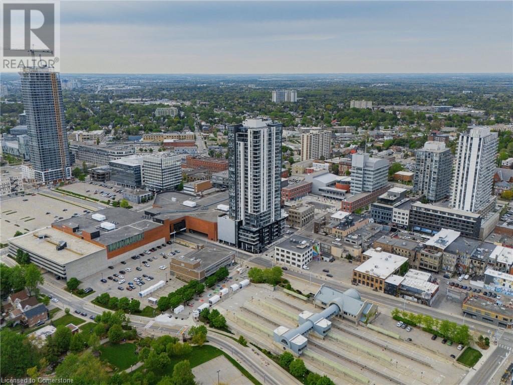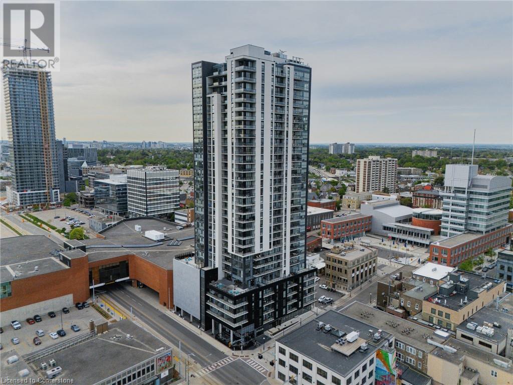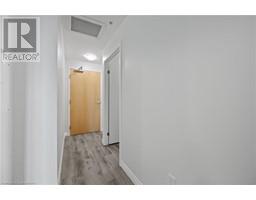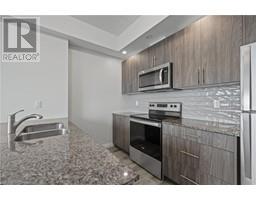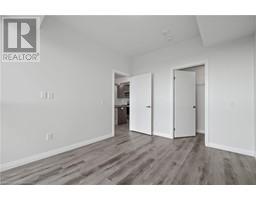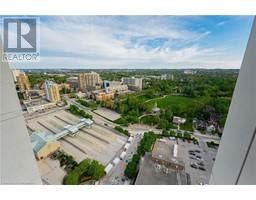1 Bedroom
1 Bathroom
549 sqft
Central Air Conditioning
Forced Air
$1,900 Monthly
Heat, Water
Sky-High Living in the Heart of the City - Welcome to urban living at its finest! Perched on the 24th floor with unobstructed south-facing views, this one-bedroom condo offers a front-row seat to Victoria Park and the vibrant skyline of downtown Kitchener. Soak in the sun and cityscape from your expansive private balcony, perfect for morning coffee or evening unwinding. Inside, you’ll find a bright and airy layout with floor-to-ceiling windows that flood the space with natural light. The open-concept living area flows seamlessly into the modern kitchen, making it ideal for both relaxing and entertaining. This well-appointed building offers premium amenities, including a fitness centre, media room, and more. Located steps from the ION Light Rail, Kitchener GO Station, restaurants, cafés, and everything the KW core has to offer—this is city living with unparalleled convenience. This condo is the perfect blend of location, comfort, and style. (id:46441)
Property Details
|
MLS® Number
|
40736016 |
|
Property Type
|
Single Family |
|
Amenities Near By
|
Park |
|
Features
|
Southern Exposure, Balcony, No Pet Home |
Building
|
Bathroom Total
|
1 |
|
Bedrooms Above Ground
|
1 |
|
Bedrooms Total
|
1 |
|
Amenities
|
Exercise Centre |
|
Appliances
|
Dishwasher, Dryer, Refrigerator, Stove, Washer, Microwave Built-in |
|
Basement Type
|
None |
|
Construction Style Attachment
|
Attached |
|
Cooling Type
|
Central Air Conditioning |
|
Exterior Finish
|
Brick, Other |
|
Foundation Type
|
Poured Concrete |
|
Heating Type
|
Forced Air |
|
Stories Total
|
1 |
|
Size Interior
|
549 Sqft |
|
Type
|
Apartment |
|
Utility Water
|
Municipal Water |
Parking
Land
|
Acreage
|
No |
|
Land Amenities
|
Park |
|
Sewer
|
Municipal Sewage System |
|
Size Total Text
|
Under 1/2 Acre |
|
Zoning Description
|
D1 |
Rooms
| Level |
Type |
Length |
Width |
Dimensions |
|
Main Level |
4pc Bathroom |
|
|
Measurements not available |
|
Main Level |
Living Room |
|
|
11'6'' x 10'6'' |
|
Main Level |
Bedroom |
|
|
11'10'' x 10'0'' |
|
Main Level |
Kitchen |
|
|
8'7'' x 10'6'' |
https://www.realtor.ca/real-estate/28399658/60-charles-street-unit-2406-kitchener


