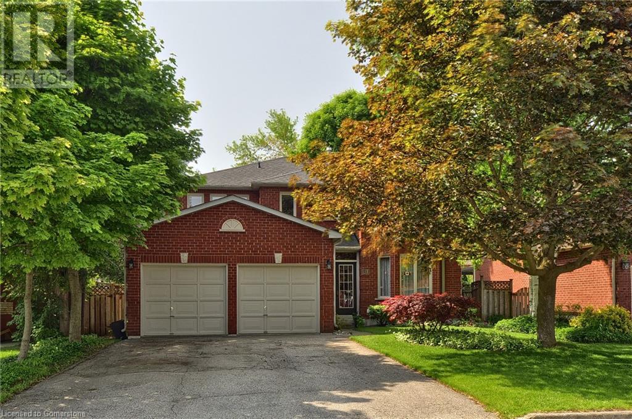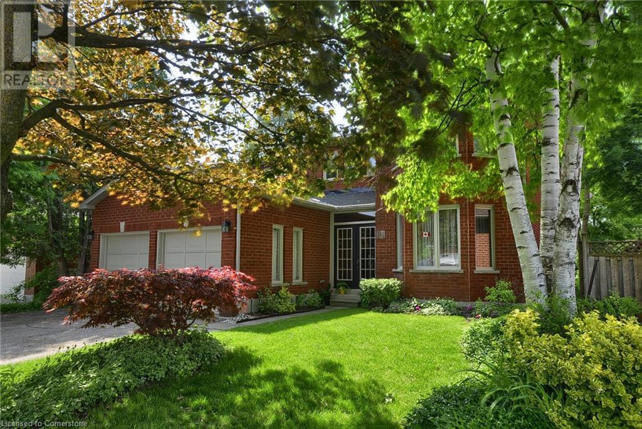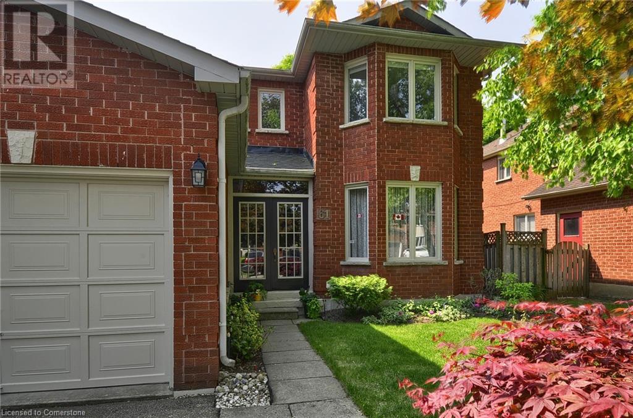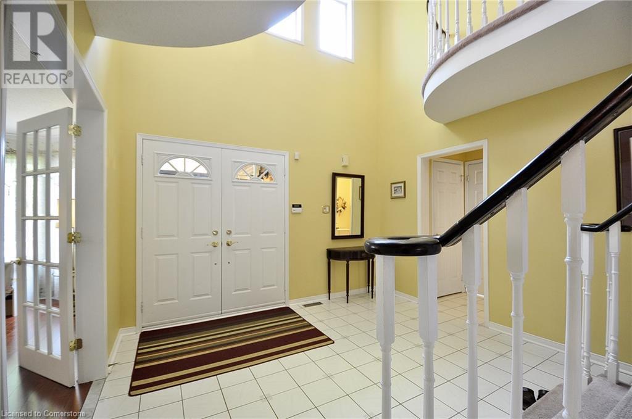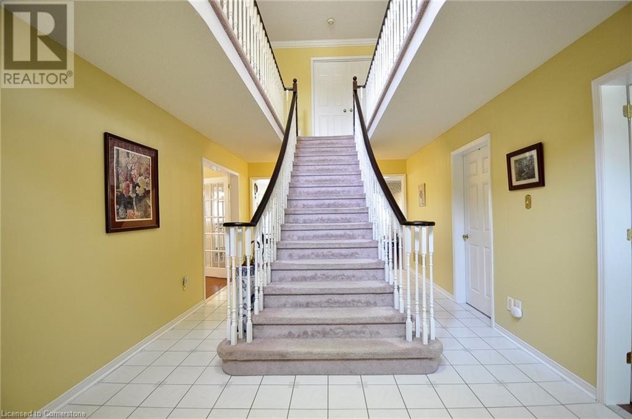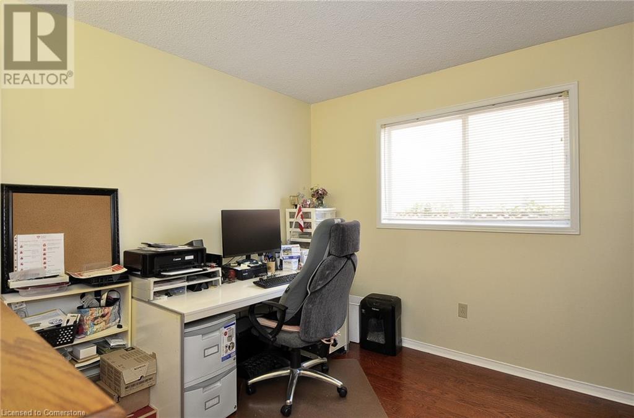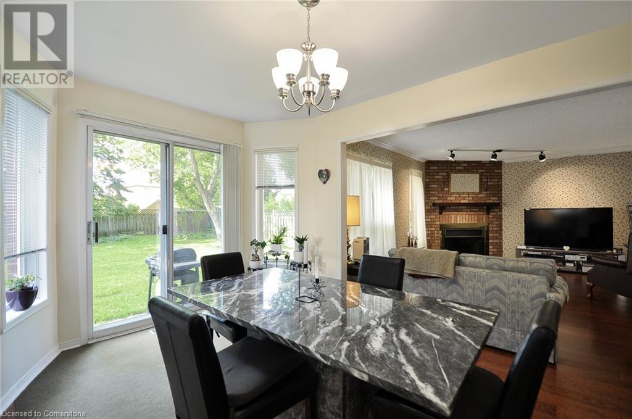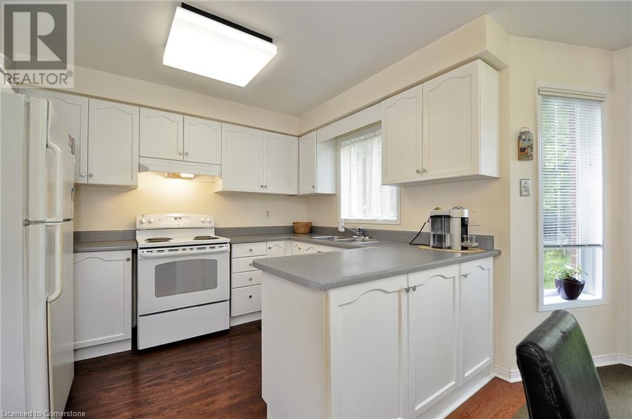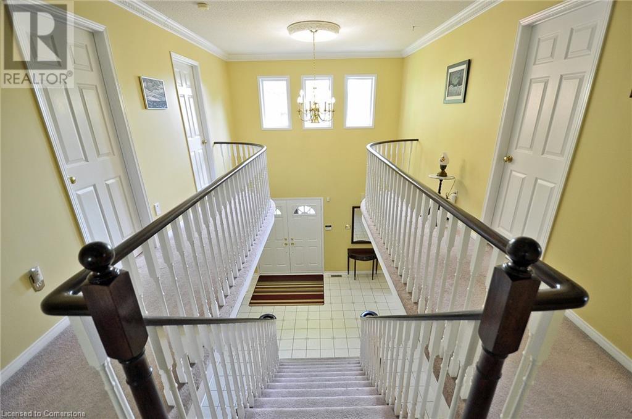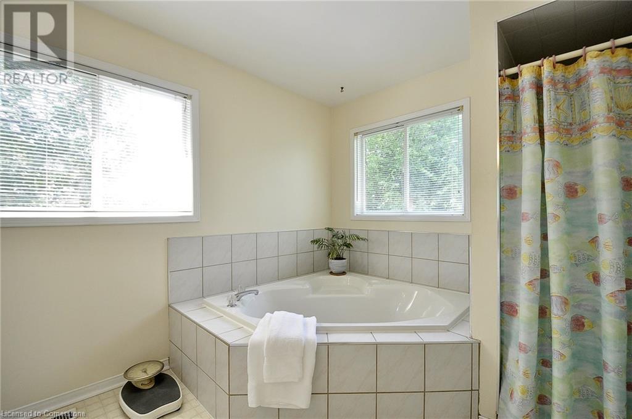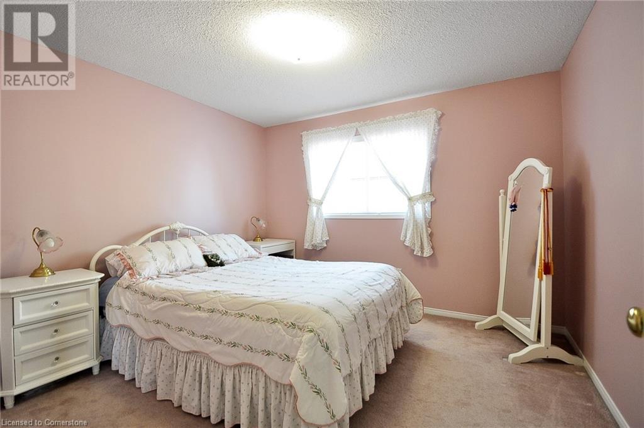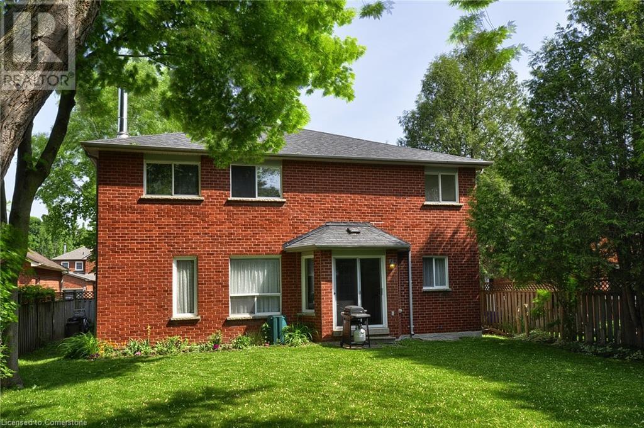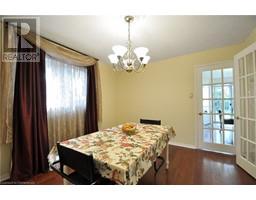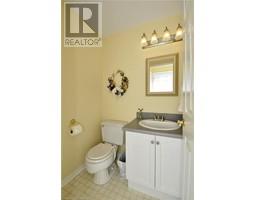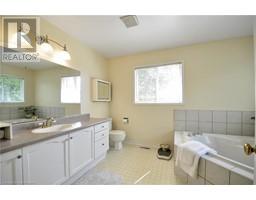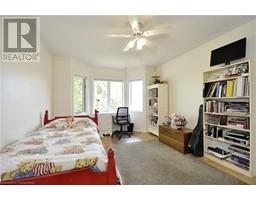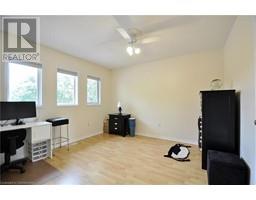4 Bedroom
3 Bathroom
2800 sqft
2 Level
Fireplace
Central Air Conditioning
Forced Air
$1,049,000
Located in the highly desirable West Galt neighbourhood, this impressive 2,800 sq. ft. home with a double garage offers exceptional space and functionality for today’s lifestyle. The grand foyer welcomes you with an elegant first impression, perfect for greeting guests. The main floor boasts a formal living room and dining room—ideal for entertaining—as well as a dedicated home office, providing the privacy and comfort needed for remote work. At the back of the home, a spacious eat-in kitchen features sliding doors that open to a fully fenced yard, perfect for outdoor gatherings. Adjacent to the kitchen, the cozy family room with a fireplace creates a warm, inviting atmosphere. A convenient two-piece bathroom and a laundry room with direct access to the garage and side yard complete the main level. Upstairs, the generous primary suite offers both his and her walk-in closets and a private 5-piece en-suite featuring a soaker tub and separate shower. Three additional well-sized bedrooms and a full 4-piece bathroom provide ample room for the whole family. Don’t miss this opportunity to own a spacious and versatile home in one of Cambridge’s most sought-after communities. (id:46441)
Property Details
|
MLS® Number
|
40738266 |
|
Property Type
|
Single Family |
|
Amenities Near By
|
Park, Place Of Worship, Public Transit, Schools |
|
Equipment Type
|
Furnace, Water Heater |
|
Features
|
Paved Driveway, Sump Pump |
|
Parking Space Total
|
6 |
|
Rental Equipment Type
|
Furnace, Water Heater |
|
Structure
|
Shed |
Building
|
Bathroom Total
|
3 |
|
Bedrooms Above Ground
|
4 |
|
Bedrooms Total
|
4 |
|
Appliances
|
Central Vacuum, Dryer, Refrigerator, Stove, Water Softener, Washer |
|
Architectural Style
|
2 Level |
|
Basement Development
|
Unfinished |
|
Basement Type
|
Full (unfinished) |
|
Construction Style Attachment
|
Detached |
|
Cooling Type
|
Central Air Conditioning |
|
Exterior Finish
|
Brick |
|
Fireplace Fuel
|
Wood |
|
Fireplace Present
|
Yes |
|
Fireplace Total
|
1 |
|
Fireplace Type
|
Other - See Remarks |
|
Half Bath Total
|
1 |
|
Heating Fuel
|
Natural Gas |
|
Heating Type
|
Forced Air |
|
Stories Total
|
2 |
|
Size Interior
|
2800 Sqft |
|
Type
|
House |
|
Utility Water
|
Municipal Water |
Parking
Land
|
Acreage
|
No |
|
Fence Type
|
Fence |
|
Land Amenities
|
Park, Place Of Worship, Public Transit, Schools |
|
Sewer
|
Municipal Sewage System |
|
Size Depth
|
138 Ft |
|
Size Frontage
|
55 Ft |
|
Size Total Text
|
Under 1/2 Acre |
|
Zoning Description
|
R5 |
Rooms
| Level |
Type |
Length |
Width |
Dimensions |
|
Second Level |
4pc Bathroom |
|
|
9'3'' x 77'11'' |
|
Second Level |
Bedroom |
|
|
11'4'' x 11'9'' |
|
Second Level |
Bedroom |
|
|
11'1'' x 14'9'' |
|
Second Level |
Bedroom |
|
|
11'1'' x 11'6'' |
|
Second Level |
Full Bathroom |
|
|
9'2'' x 12'0'' |
|
Second Level |
Primary Bedroom |
|
|
18'5'' x 12'8'' |
|
Main Level |
Laundry Room |
|
|
7'11'' x 7'11'' |
|
Main Level |
2pc Bathroom |
|
|
4'4'' x 4'11'' |
|
Main Level |
Dinette |
|
|
15'6'' x 8'11'' |
|
Main Level |
Kitchen |
|
|
10'8'' x 8'8'' |
|
Main Level |
Family Room |
|
|
16'8'' x 12'7'' |
|
Main Level |
Dining Room |
|
|
12'11'' x 11'3'' |
|
Main Level |
Office |
|
|
10'11'' x 10'5'' |
|
Main Level |
Living Room |
|
|
18'4'' x 10'10'' |
|
Main Level |
Foyer |
|
|
11'7'' x 9'5'' |
https://www.realtor.ca/real-estate/28426891/61-harwood-road-cambridge

