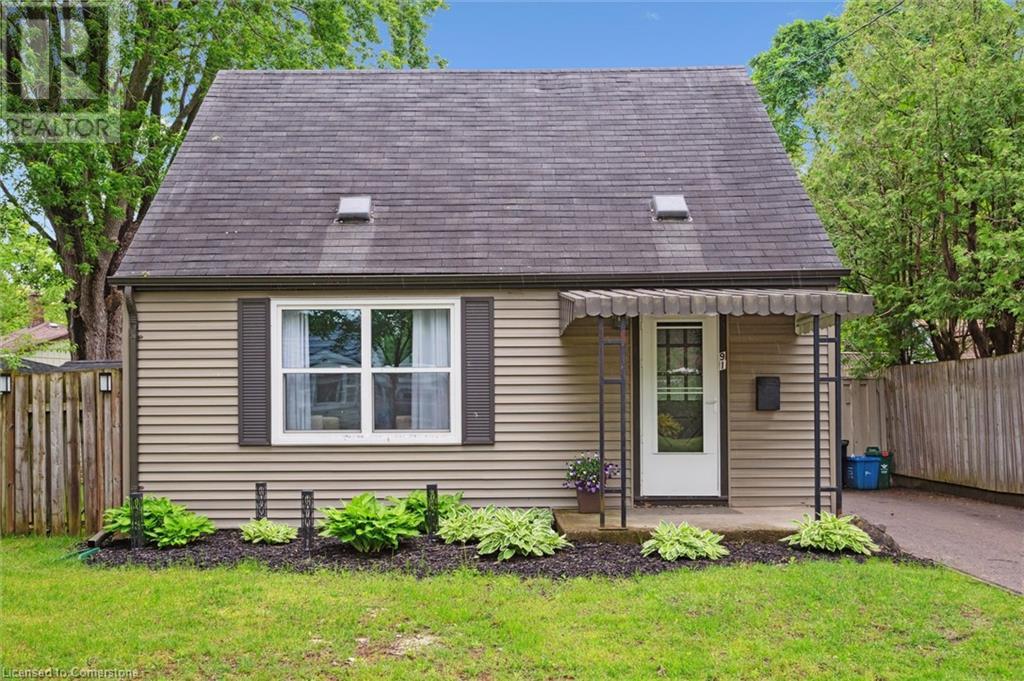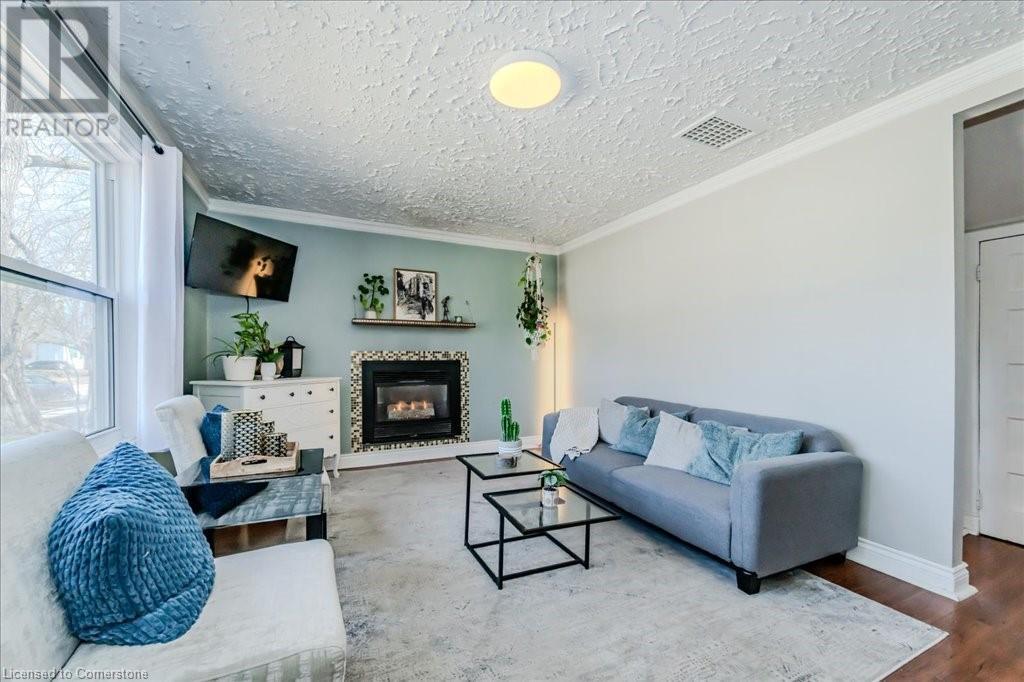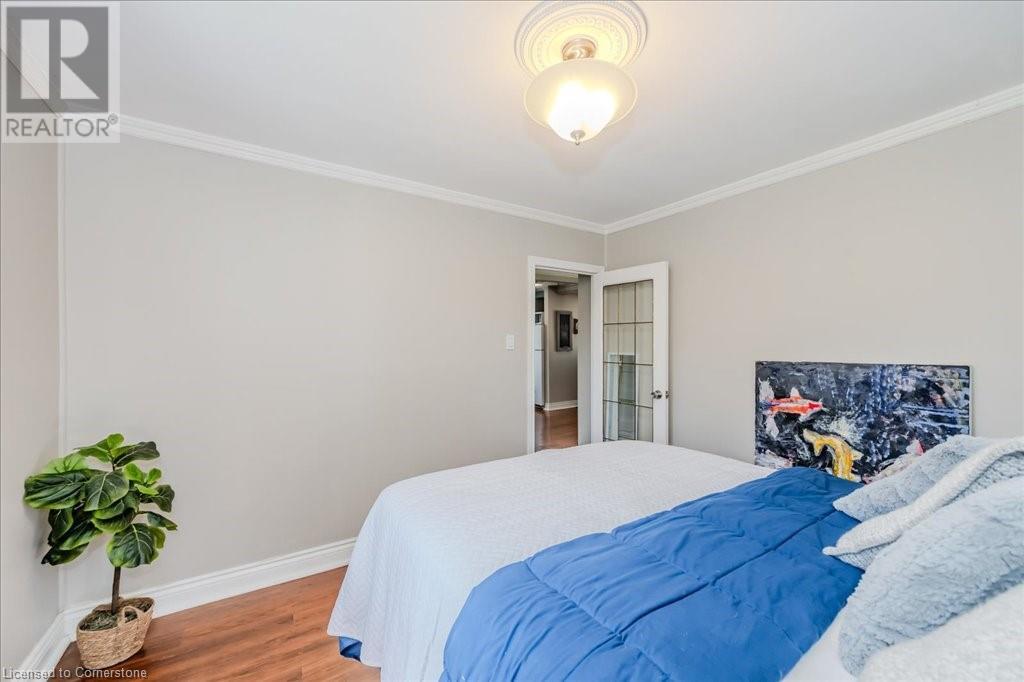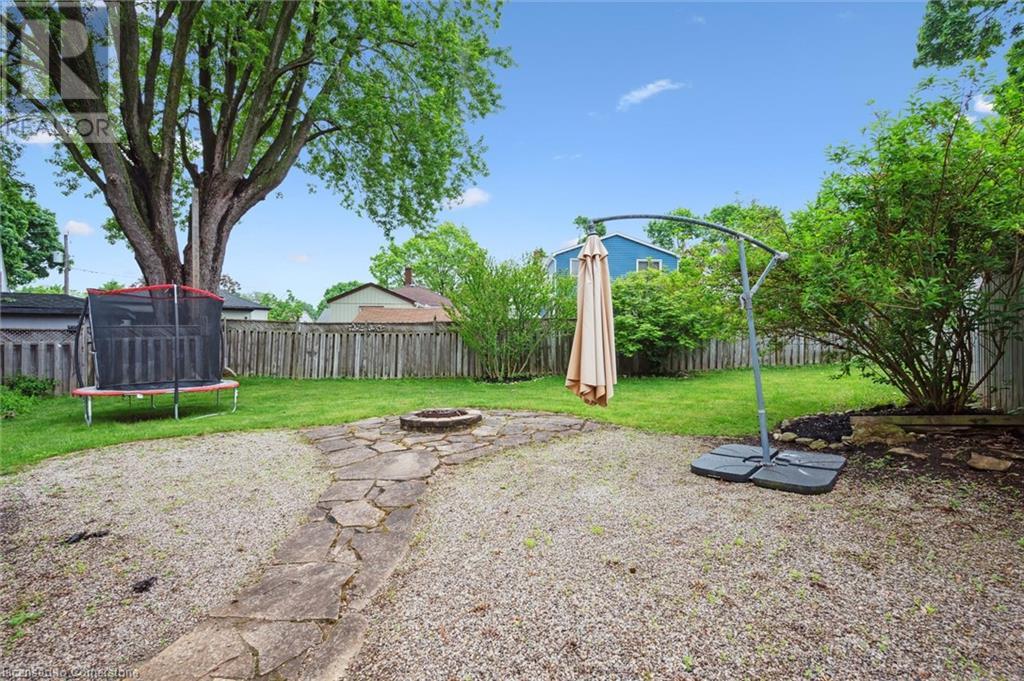3 Bedroom
1 Bathroom
1044 sqft
Fireplace
None
Forced Air
$565,000
Don’t settle for a condo when you can have your own detached home with three bedrooms and a spacious, fully fenced yard. Tucked into one of Kitchener’s most walkable neighbourhoods—just minutes to the Kitchener Market, Iron Horse Trail, parks, schools, transit, and St. Mary’s Hospital—this cozy 1.5-storey home is full of timeless character and modern comfort. Inside, you’ll find a carpet-free interior with large windows throughout, an open-concept living room and gas fireplace, a bright eat-in kitchen with tile backsplash and dishwasher, and a modern 4-piece bathroom with sleek black fixtures. The flexible main floor bedroom works great as a home office or playroom and there is a back laundry room with separate entrance. Upstairs, there are two additional bedrooms with closets and additional storage space. Outside, updated vinyl siding and front gardens enhance curb appeal, and a paved tandem depth driveway provides parking for two vehicles. Outdoor lovers will enjoy the large, fully fenced yard adorned by mature trees, covered deck, patio, and handy storage shed with power - making this home is ideal for first-time buyers or downsizers who want yard space without the condo fees. Book your showing today! (id:46441)
Property Details
|
MLS® Number
|
40737986 |
|
Property Type
|
Single Family |
|
Amenities Near By
|
Hospital, Park, Place Of Worship, Playground, Public Transit, Schools, Shopping |
|
Communication Type
|
High Speed Internet |
|
Equipment Type
|
Water Heater |
|
Features
|
Paved Driveway, Private Yard |
|
Parking Space Total
|
2 |
|
Rental Equipment Type
|
Water Heater |
|
Structure
|
Shed, Porch |
Building
|
Bathroom Total
|
1 |
|
Bedrooms Above Ground
|
3 |
|
Bedrooms Total
|
3 |
|
Appliances
|
Dishwasher, Refrigerator, Stove, Water Meter, Water Softener, Hood Fan, Window Coverings |
|
Basement Development
|
Unfinished |
|
Basement Type
|
Crawl Space (unfinished) |
|
Constructed Date
|
1947 |
|
Construction Style Attachment
|
Detached |
|
Cooling Type
|
None |
|
Exterior Finish
|
Vinyl Siding |
|
Fireplace Present
|
Yes |
|
Fireplace Total
|
1 |
|
Foundation Type
|
Poured Concrete |
|
Heating Fuel
|
Natural Gas |
|
Heating Type
|
Forced Air |
|
Stories Total
|
2 |
|
Size Interior
|
1044 Sqft |
|
Type
|
House |
|
Utility Water
|
Municipal Water |
Land
|
Acreage
|
No |
|
Fence Type
|
Fence |
|
Land Amenities
|
Hospital, Park, Place Of Worship, Playground, Public Transit, Schools, Shopping |
|
Sewer
|
Municipal Sewage System |
|
Size Frontage
|
55 Ft |
|
Size Total Text
|
Under 1/2 Acre |
|
Zoning Description
|
R-3 (321) |
Rooms
| Level |
Type |
Length |
Width |
Dimensions |
|
Second Level |
Bedroom |
|
|
9'11'' x 12'4'' |
|
Second Level |
Bedroom |
|
|
10'9'' x 12'4'' |
|
Main Level |
Laundry Room |
|
|
9'3'' x 9'5'' |
|
Main Level |
4pc Bathroom |
|
|
7'5'' x 5'6'' |
|
Main Level |
Bedroom |
|
|
9'10'' x 11'3'' |
|
Main Level |
Eat In Kitchen |
|
|
7'5'' x 14'2'' |
|
Main Level |
Living Room |
|
|
16'6'' x 11'6'' |
Utilities
|
Cable
|
Available |
|
Electricity
|
Available |
|
Natural Gas
|
Available |
|
Telephone
|
Available |
https://www.realtor.ca/real-estate/28436779/91-glen-road-kitchener

























































