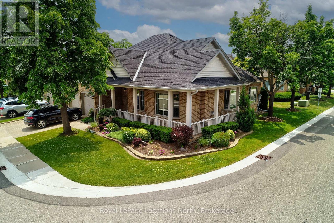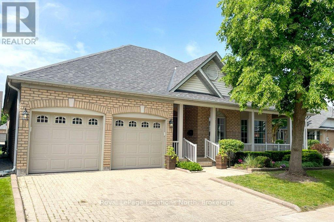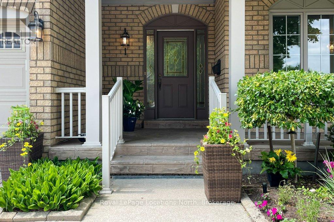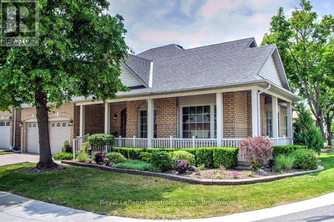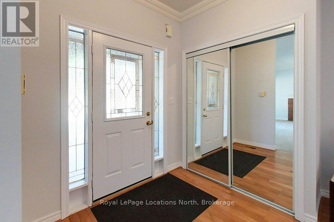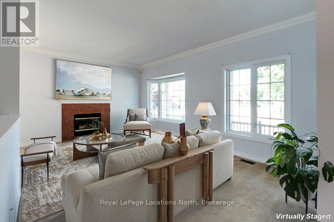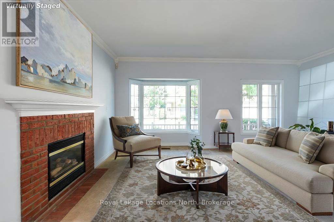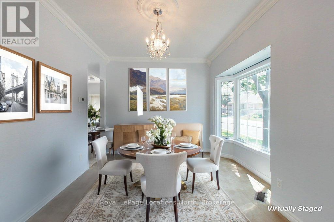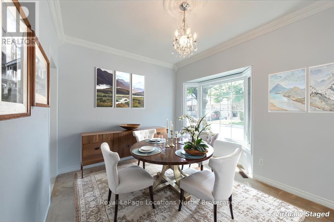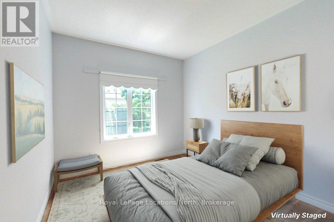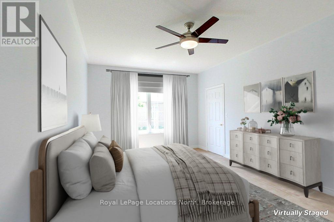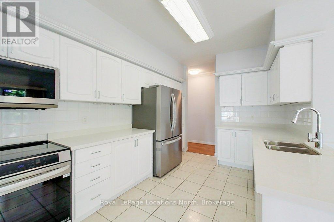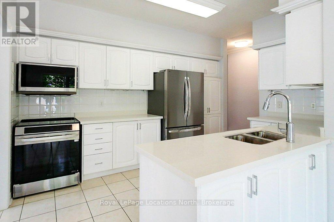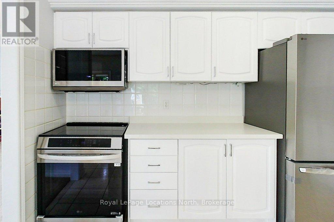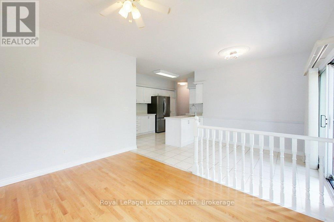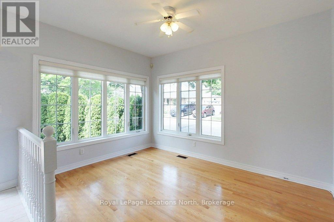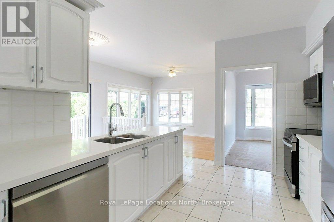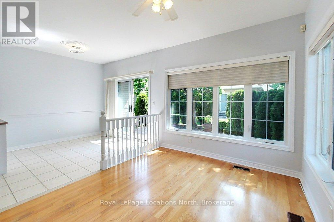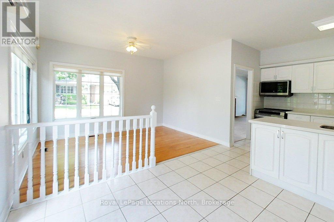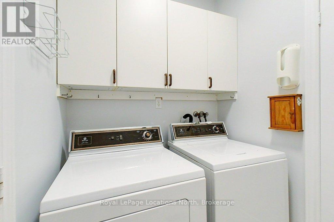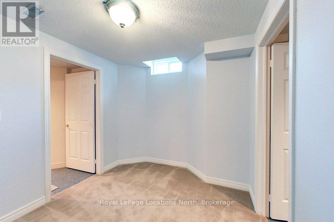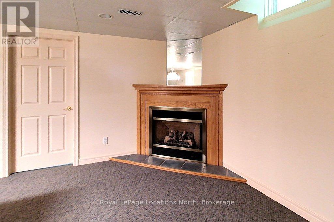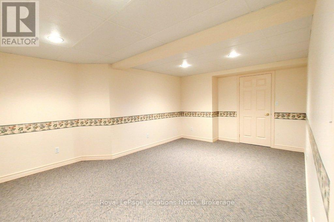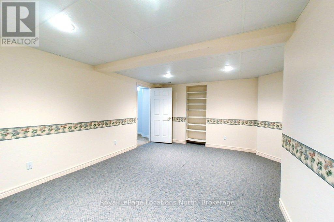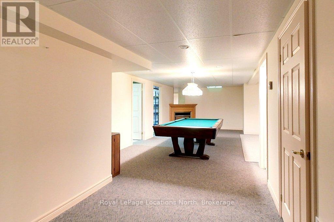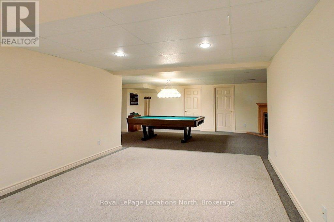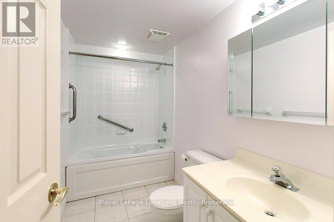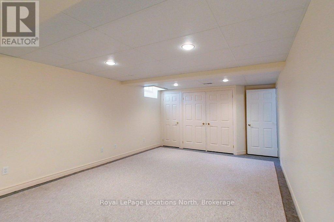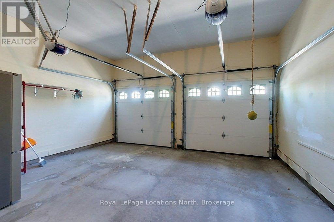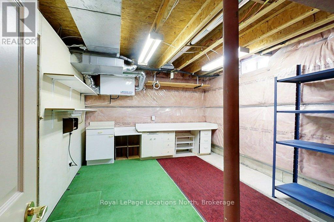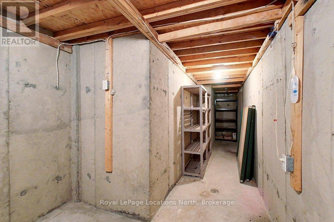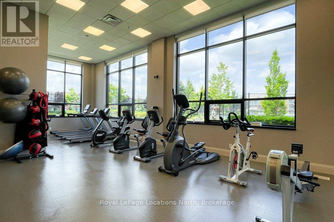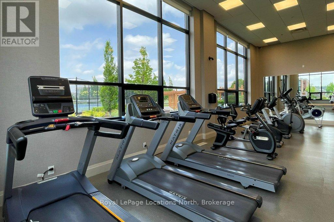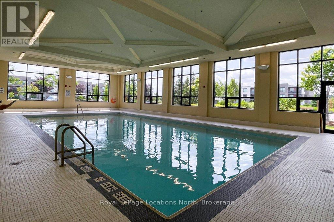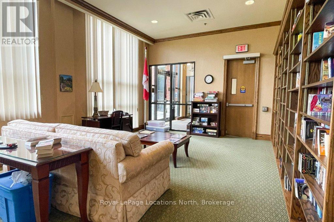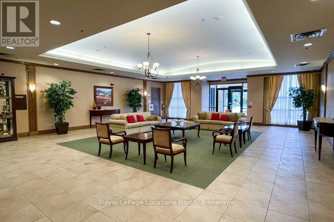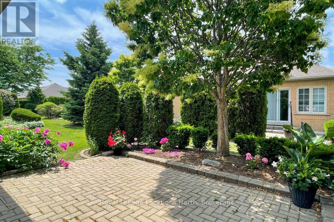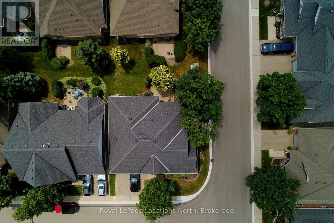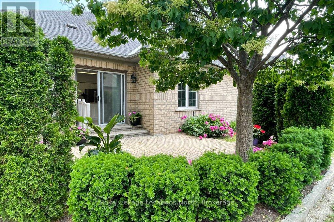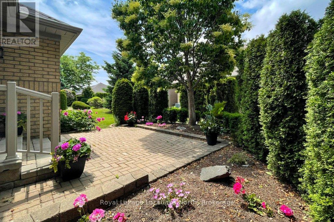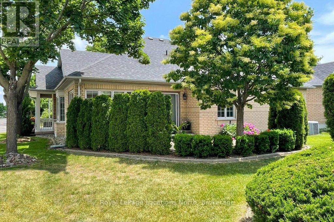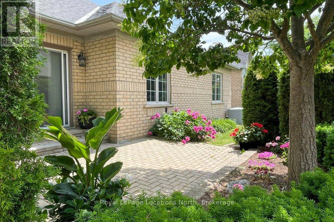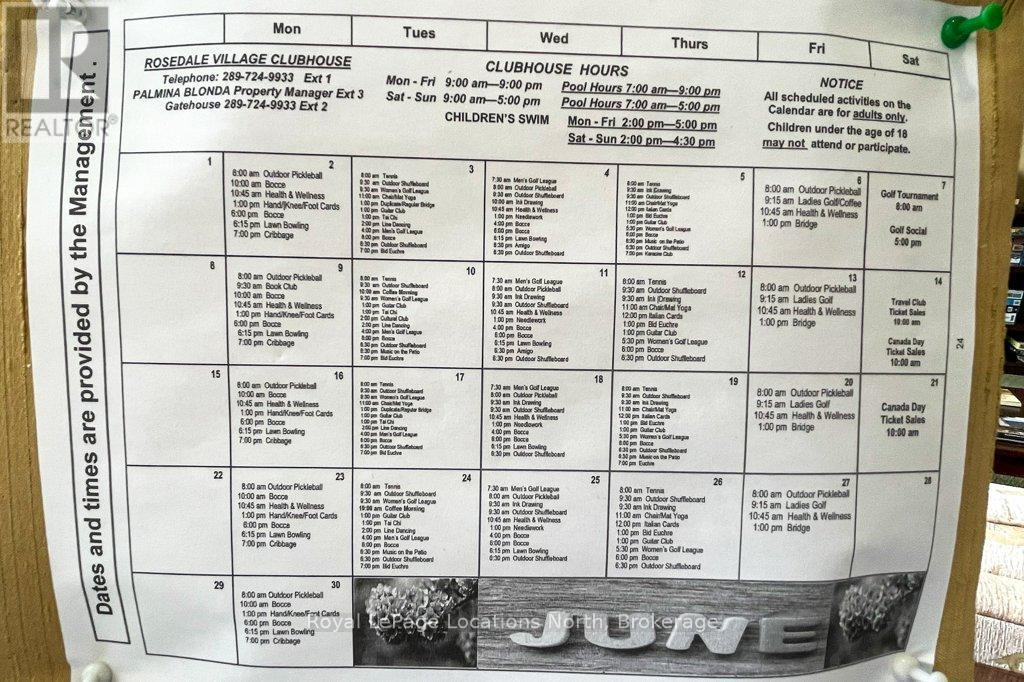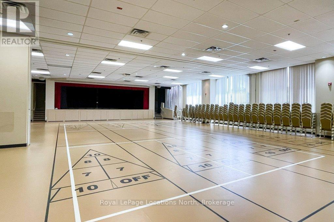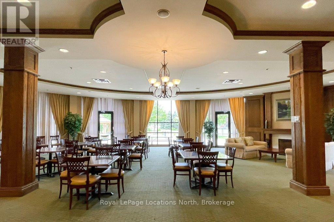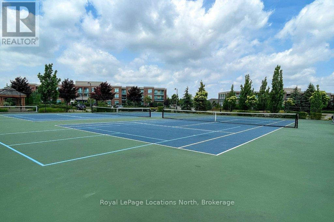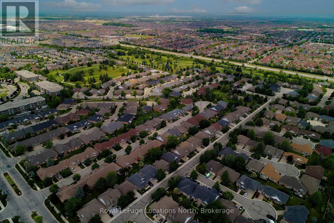2 Bedroom
3 Bathroom
1400 - 1599 sqft
Bungalow
Fireplace
Indoor Pool
Central Air Conditioning, Air Exchanger
Forced Air
Landscaped
$975,000Maintenance, Parking, Common Area Maintenance
$664.91 Monthly
Bright and spacious bungalow located in the exclusive gated community of Via Rosedale. This beautifully updated 2-bedroom, 3-bathroom home offers a welcoming wraparound porch, a generous open-concept layout, and a seamless blend of style and comfort. The main floor features an airy and functional layout, with well-proportioned rooms and natural light throughout. The finished lower level offers excellent versatilityideal for guests, extended family, or creating a dedicated space for hobbies, fitness, or work-from-home flexibility.Designed with ease of living in mind, the interior has been thoughtfully updated with new lighting throughout, freshly painted, a new furnace, a new kitchen.Residents of Via Rosedale enjoy a well-established, secure community with a wide range of amenities: a private golf course, community clubhouse, pool, indoor and outdoor pickleball, outdoor tennis courts, shuffleboard, and meeting rooms that host a variety of engaging social activities.Enjoy proximity to Cineplex, Home Depot, Canadian Tire, Metro and a variety of shops and restaurants, as well effortless access to 410, Pearson Airport and the GTA. (id:46441)
Property Details
|
MLS® Number
|
W12238155 |
|
Property Type
|
Single Family |
|
Community Name
|
Sandringham-Wellington |
|
Amenities Near By
|
Hospital, Golf Nearby |
|
Community Features
|
Pets Allowed With Restrictions, Community Centre |
|
Features
|
Cul-de-sac |
|
Parking Space Total
|
4 |
|
Pool Type
|
Indoor Pool |
|
Structure
|
Clubhouse, Porch |
Building
|
Bathroom Total
|
3 |
|
Bedrooms Above Ground
|
2 |
|
Bedrooms Total
|
2 |
|
Amenities
|
Exercise Centre, Recreation Centre, Fireplace(s) |
|
Appliances
|
Garage Door Opener Remote(s), Oven - Built-in, Central Vacuum, Water Heater, Dishwasher, Dryer, Microwave, Stove, Washer, Refrigerator |
|
Architectural Style
|
Bungalow |
|
Basement Development
|
Finished |
|
Basement Type
|
N/a (finished) |
|
Construction Style Attachment
|
Detached |
|
Cooling Type
|
Central Air Conditioning, Air Exchanger |
|
Exterior Finish
|
Brick |
|
Fire Protection
|
Security Guard |
|
Fireplace Present
|
Yes |
|
Fireplace Total
|
1 |
|
Heating Fuel
|
Natural Gas |
|
Heating Type
|
Forced Air |
|
Stories Total
|
1 |
|
Size Interior
|
1400 - 1599 Sqft |
|
Type
|
House |
Parking
Land
|
Acreage
|
No |
|
Land Amenities
|
Hospital, Golf Nearby |
|
Landscape Features
|
Landscaped |
Rooms
| Level |
Type |
Length |
Width |
Dimensions |
|
Lower Level |
Bathroom |
1.52 m |
3.03 m |
1.52 m x 3.03 m |
|
Lower Level |
Cold Room |
2.52 m |
8.6 m |
2.52 m x 8.6 m |
|
Lower Level |
Recreational, Games Room |
10.36 m |
8.81 m |
10.36 m x 8.81 m |
|
Lower Level |
Utility Room |
3.39 m |
4.62 m |
3.39 m x 4.62 m |
|
Lower Level |
Workshop |
3.46 m |
4.62 m |
3.46 m x 4.62 m |
|
Main Level |
Bathroom |
1.6 m |
2.82 m |
1.6 m x 2.82 m |
|
Main Level |
Exercise Room |
3.94 m |
6.01 m |
3.94 m x 6.01 m |
|
Main Level |
Bathroom |
2.29 m |
1.5 m |
2.29 m x 1.5 m |
|
Main Level |
Bedroom |
4.06 m |
3.01 m |
4.06 m x 3.01 m |
|
Main Level |
Eating Area |
2.96 m |
2.74 m |
2.96 m x 2.74 m |
|
Main Level |
Dining Room |
3.85 m |
2.89 m |
3.85 m x 2.89 m |
|
Main Level |
Foyer |
3.56 m |
2.96 m |
3.56 m x 2.96 m |
|
Main Level |
Kitchen |
2.86 m |
4.39 m |
2.86 m x 4.39 m |
|
Main Level |
Laundry Room |
1.59 m |
1.94 m |
1.59 m x 1.94 m |
|
Main Level |
Living Room |
7.11 m |
6.2 m |
7.11 m x 6.2 m |
|
Main Level |
Primary Bedroom |
5.54 m |
3.65 m |
5.54 m x 3.65 m |
https://www.realtor.ca/real-estate/28505355/1-wellford-gate-brampton-sandringham-wellington-sandringham-wellington

