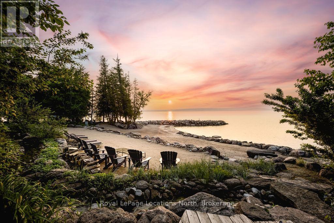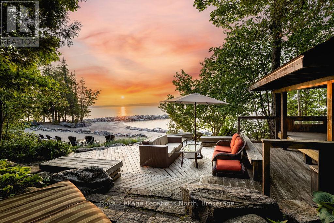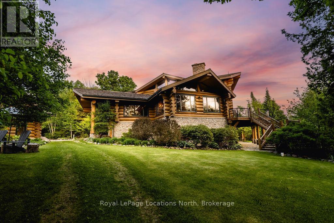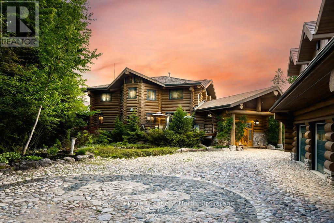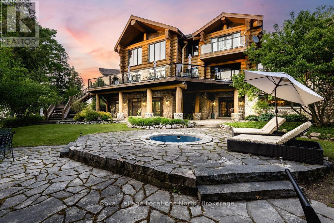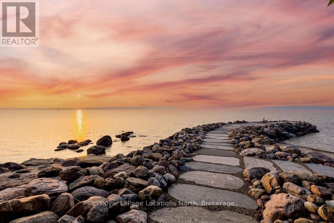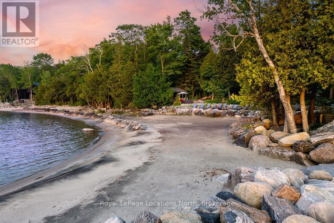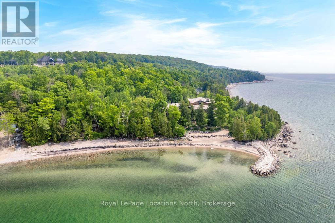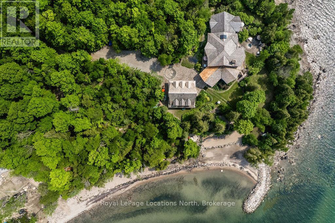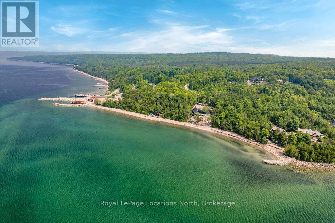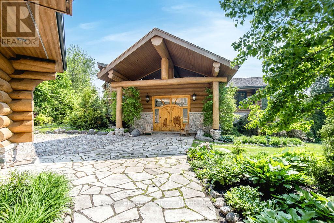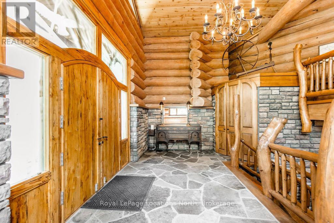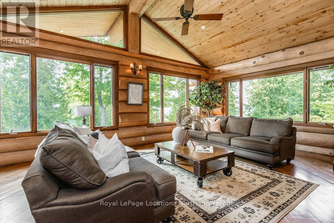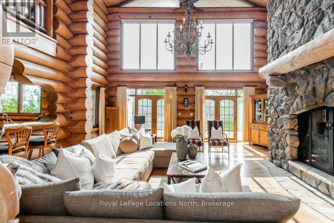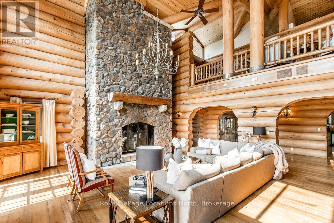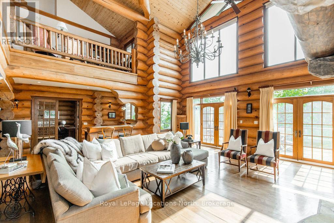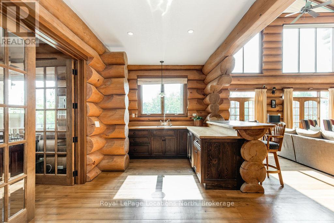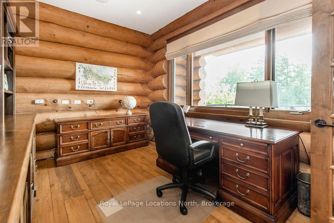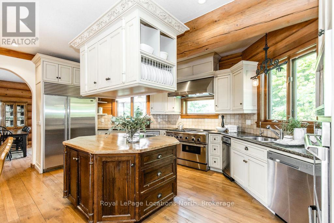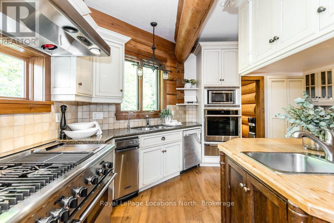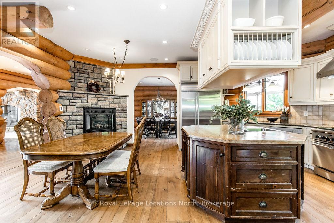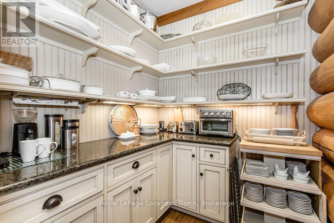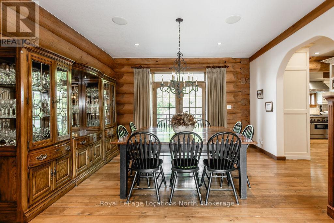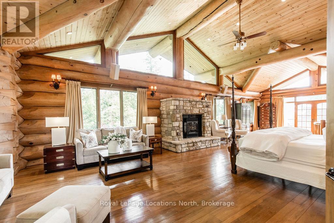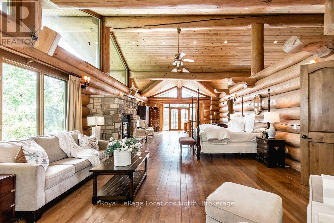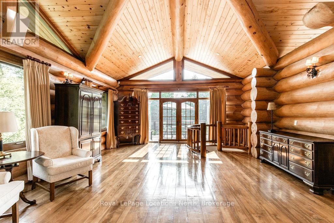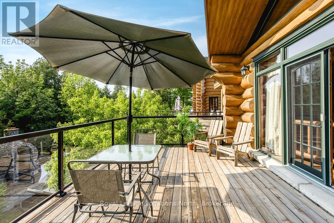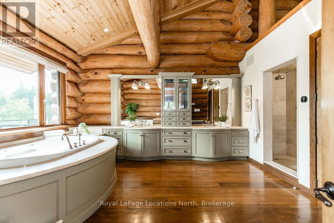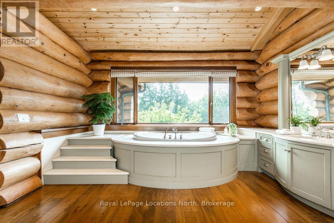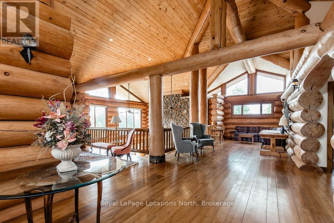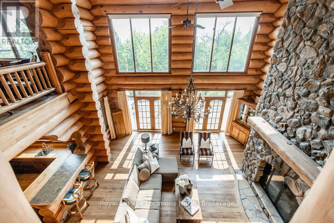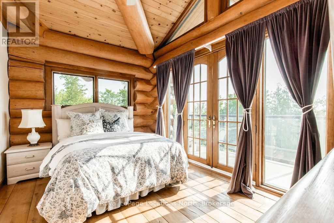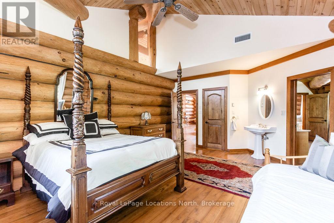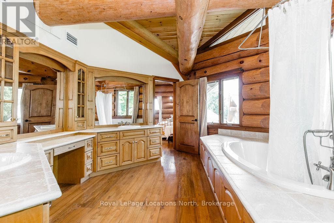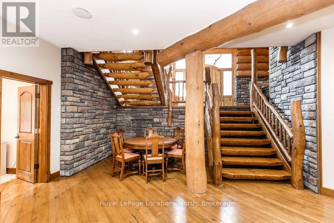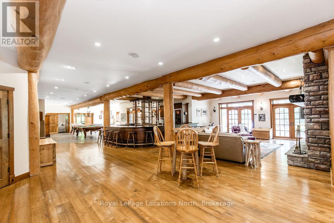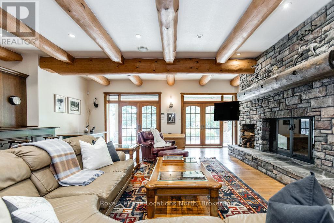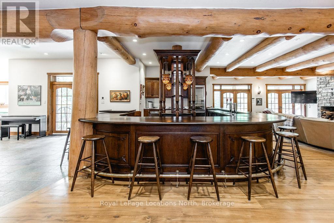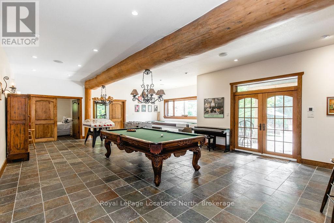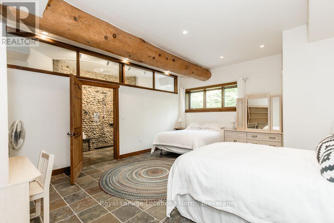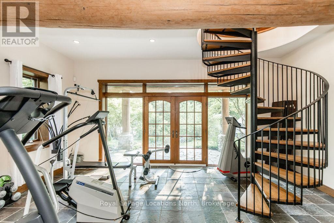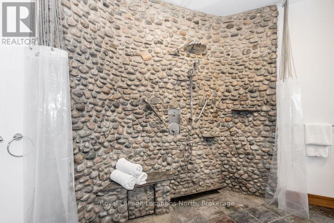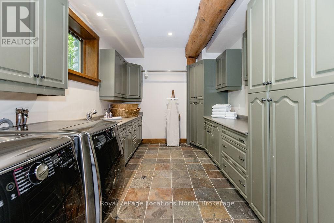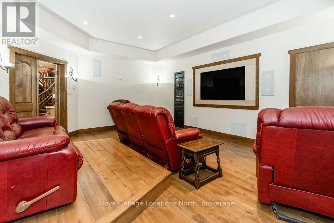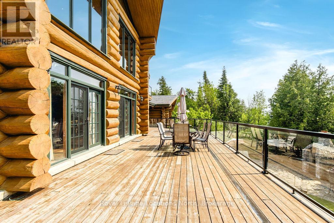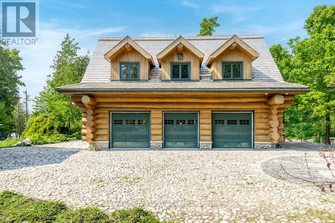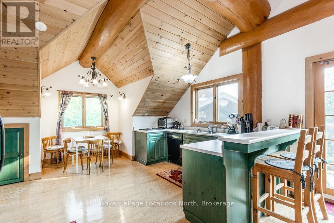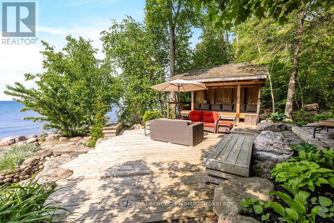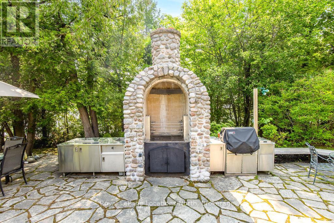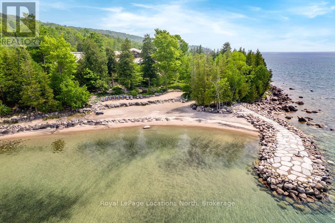10 Bedroom
8 Bathroom
5000 - 100000 sqft
Fireplace
Central Air Conditioning
Radiant Heat
Waterfront
Acreage
$9,225,000
Welcome to one of Canada's largest log mansions, a Yellowstone of the North that rivals the magnificent log building in the Yellowstone TV series.This breathtaking, one-of-a-kind waterfront estate at the very point of Georgian Bay's Cedar Point redefines luxury living.Built in 2002 as a private resort, set on 4.37 acres of landscaped grounds w/ 2 beaches over 412 ft of pristine shoreline.With close to 14,000sqft, every detail of this custom-designed home was lavished w/uncompromising quality.The main residence features 8 bed+8 bath+ 2nd living quarters-2 bed+2 bath.Every room is a statement w/soaring ceilings, rich finishes + breathtaking views. Outdoors,this waterfront sanctuary captivates w/private sandy beach, cabana, gentle streams+ 90-ft stone pier offering panoramic views.Boaters will value an 80-ft seasonal dock at the 2nd, pebble beach. Birders will be impressed to learn that Cornell Lab identified 100+species.At night, gather at the pier under a canopy of stars/luxuriate in the 8-person in-ground hot tub.A true legacy property, offering a level of privacy, scale + beauty that simply can't be replicated.Massive log doors feature hand-carved artwork & open to 20-ft high grand foyer a Shooting-the-Rapids carving.Main floor- dining room, living room w/wet bar, sitting room w/ beautiful lake views+office.Custom Kitchen offers a Dacor + Thermador stoves, oven, Sub-Zero fridge/wine cooler, butlers pantry,2 dishwashers+fireplace.The spectacular main floor primary suite has vaulted ceilings, stone f/p +spa-like ensuite w/private deck.Upstairs:3 bed+3 bath + family room.The w/out lower level includes a new accessible bedroom w/ensuite, laundry, games room, gym+Sonos-equipped home theatre.20-seat English pub offers-draft taps/Sub-Zero cooler/keg fridge,ice maker+custom stone fireplace.In-flr heat throughout main home/garage/guesthouse.4-car heated garage. New boiler, cedar shingled roof, irrigation, Starlink internet/cell tower, cobblestone driveway, 90-ft stone pier. (id:46441)
Property Details
|
MLS® Number
|
S12243578 |
|
Property Type
|
Single Family |
|
Community Name
|
Rural Tiny |
|
Amenities Near By
|
Beach, Golf Nearby |
|
Easement
|
Unknown |
|
Equipment Type
|
None |
|
Features
|
Cul-de-sac, Conservation/green Belt |
|
Parking Space Total
|
24 |
|
Rental Equipment Type
|
None |
|
Structure
|
Dock |
|
View Type
|
View, Direct Water View |
|
Water Front Name
|
Georgian Bay |
|
Water Front Type
|
Waterfront |
Building
|
Bathroom Total
|
8 |
|
Bedrooms Above Ground
|
10 |
|
Bedrooms Total
|
10 |
|
Age
|
16 To 30 Years |
|
Amenities
|
Fireplace(s) |
|
Appliances
|
Water Softener, Dishwasher, Furniture, Stove, Refrigerator |
|
Basement Development
|
Finished |
|
Basement Features
|
Walk Out |
|
Basement Type
|
N/a (finished) |
|
Construction Style Attachment
|
Detached |
|
Cooling Type
|
Central Air Conditioning |
|
Exterior Finish
|
Log |
|
Fireplace Present
|
Yes |
|
Foundation Type
|
Block |
|
Half Bath Total
|
1 |
|
Heating Fuel
|
Other |
|
Heating Type
|
Radiant Heat |
|
Stories Total
|
2 |
|
Size Interior
|
5000 - 100000 Sqft |
|
Type
|
House |
Parking
Land
|
Access Type
|
Public Road, Private Docking |
|
Acreage
|
Yes |
|
Land Amenities
|
Beach, Golf Nearby |
|
Sewer
|
Septic System |
|
Size Depth
|
513 Ft |
|
Size Frontage
|
412 Ft ,1 In |
|
Size Irregular
|
412.1 X 513 Ft |
|
Size Total Text
|
412.1 X 513 Ft|2 - 4.99 Acres |
|
Zoning Description
|
Sr |
Rooms
| Level |
Type |
Length |
Width |
Dimensions |
|
Second Level |
Bedroom |
4.65 m |
6.27 m |
4.65 m x 6.27 m |
|
Second Level |
Loft |
8.29 m |
11.23 m |
8.29 m x 11.23 m |
|
Second Level |
Bedroom |
3.08 m |
4.36 m |
3.08 m x 4.36 m |
|
Second Level |
Bedroom |
4.65 m |
6.27 m |
4.65 m x 6.27 m |
|
Lower Level |
Bedroom |
6.42 m |
5.93 m |
6.42 m x 5.93 m |
|
Lower Level |
Bedroom |
3.3 m |
4.57 m |
3.3 m x 4.57 m |
|
Lower Level |
Bedroom |
4.82 m |
5.78 m |
4.82 m x 5.78 m |
|
Lower Level |
Games Room |
10.57 m |
10.95 m |
10.57 m x 10.95 m |
|
Lower Level |
Exercise Room |
7.14 m |
5.82 m |
7.14 m x 5.82 m |
|
Lower Level |
Laundry Room |
2.98 m |
4.8 m |
2.98 m x 4.8 m |
|
Lower Level |
Recreational, Games Room |
7.13 m |
7.37 m |
7.13 m x 7.37 m |
|
Lower Level |
Media |
4.83 m |
5.87 m |
4.83 m x 5.87 m |
|
Main Level |
Den |
7.81 m |
6.97 m |
7.81 m x 6.97 m |
|
Main Level |
Dining Room |
4.6 m |
4.54 m |
4.6 m x 4.54 m |
|
Main Level |
Kitchen |
6.42 m |
6.1 m |
6.42 m x 6.1 m |
|
Main Level |
Living Room |
6.92 m |
7.3 m |
6.92 m x 7.3 m |
|
Main Level |
Office |
3.14 m |
4.24 m |
3.14 m x 4.24 m |
|
Main Level |
Pantry |
2.15 m |
2.25 m |
2.15 m x 2.25 m |
|
Main Level |
Primary Bedroom |
14.39 m |
5.85 m |
14.39 m x 5.85 m |
Utilities
|
Cable
|
Installed |
|
Electricity
|
Installed |
https://www.realtor.ca/real-estate/28517175/100-melissa-lane-tiny-rural-tiny

