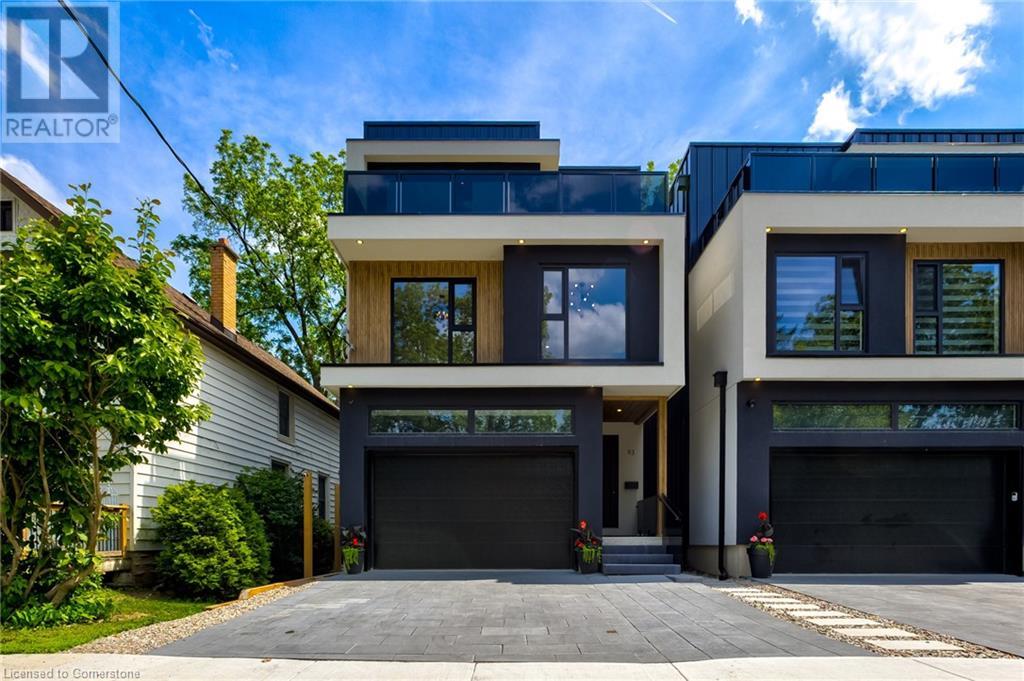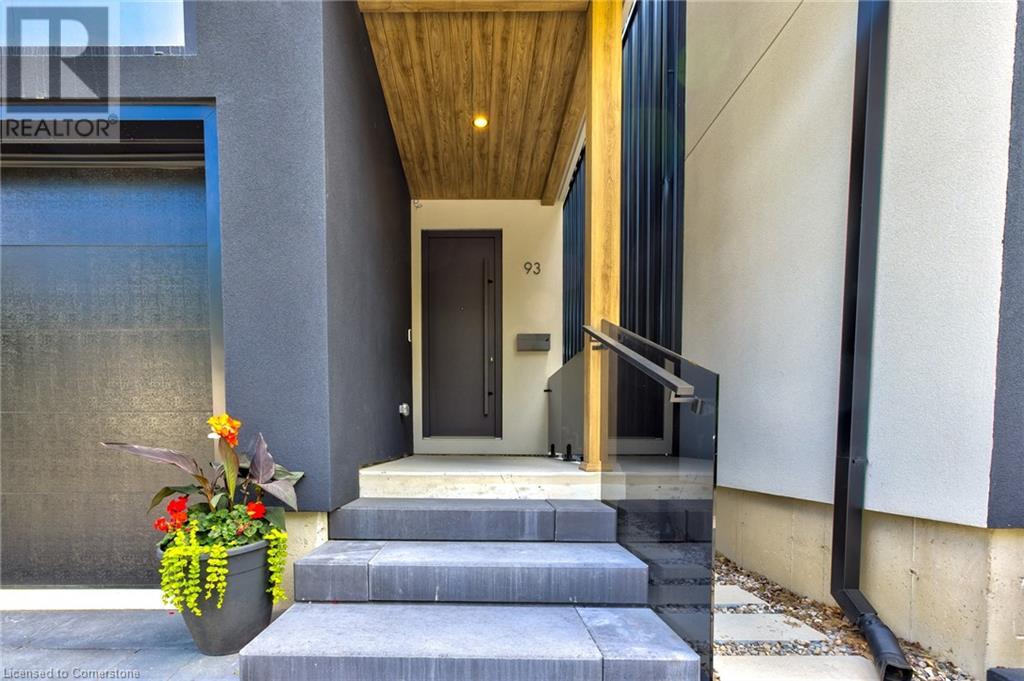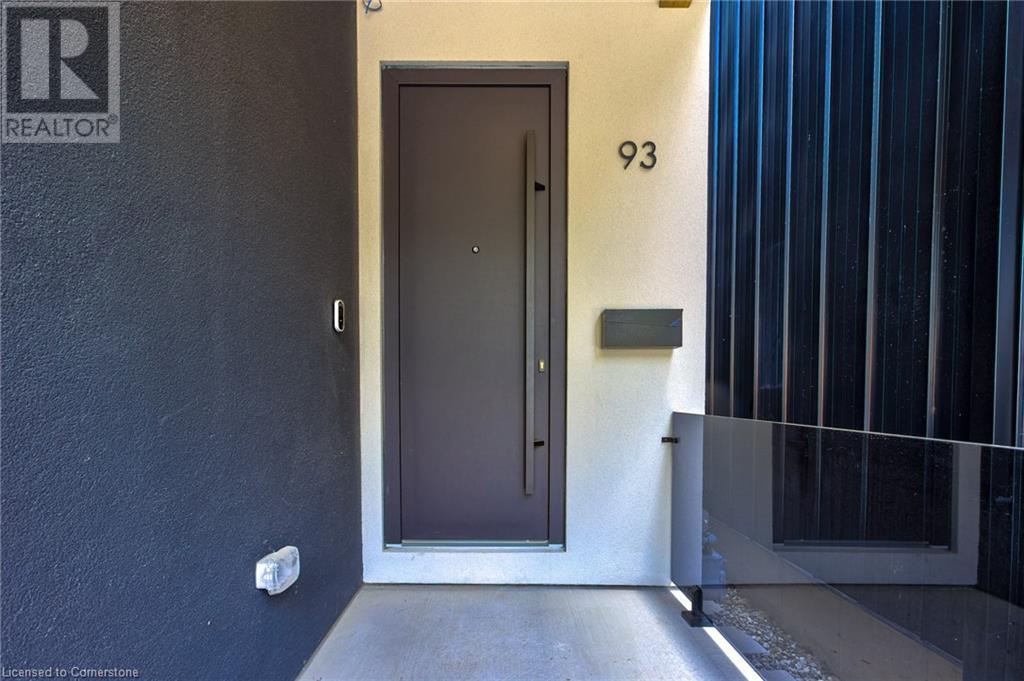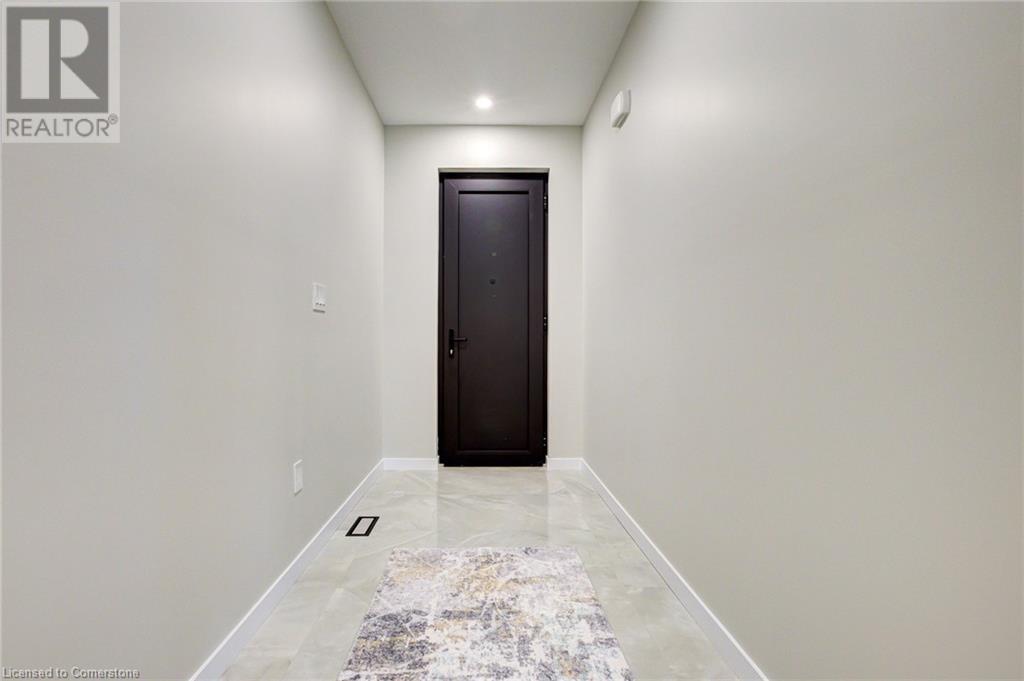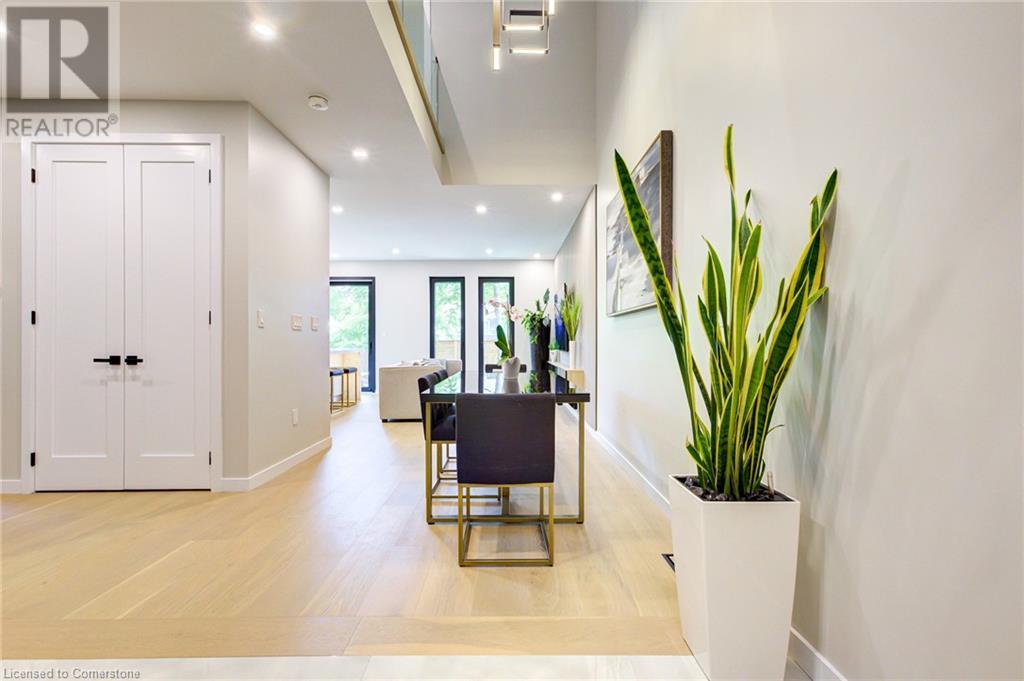5 Bedroom
5 Bathroom
3535 sqft
3 Level
Central Air Conditioning
Forced Air
$1,249,000
LEGAL DUPLEX! Welcome to this stunning NEWLY BUILT residence offering over 3,500 square feet of beautifully finished living space. Thoughtfully designed with premium materials and an emphasis on modern comfort, this home is a rare blend of quality, style, and flexibility. The interior showcases wide 8-inch European oak hardwood floors throughout no carpet anywhere and is filled with natural light thanks to premium European tilt-and-turn windows. Elegant glass railings accent all staircases, adding a sleek, contemporary touch to the homes open design. The lower unit is the completely separate, legally registered lower-level apartment, fully approved by the city as a duplex and equipped with separate metering. This self-contained unit is an incredible mortgage helper or income-generating space a major advantage in todays shifting market. At the top of the home, enjoy a private rooftop retreat with covered balconies, offering an ideal outdoor escape with elevated views and year-round usability. Located in a desirable area close to amenities, transit, and schools, this home delivers unmatched versatility, sophistication, and long-term value. A turnkey opportunity you wont want to miss. (id:46441)
Property Details
|
MLS® Number
|
40745581 |
|
Property Type
|
Single Family |
|
Amenities Near By
|
Park, Schools, Shopping |
|
Equipment Type
|
Water Heater |
|
Features
|
In-law Suite |
|
Parking Space Total
|
5 |
|
Rental Equipment Type
|
Water Heater |
|
Structure
|
Porch |
Building
|
Bathroom Total
|
5 |
|
Bedrooms Above Ground
|
4 |
|
Bedrooms Below Ground
|
1 |
|
Bedrooms Total
|
5 |
|
Architectural Style
|
3 Level |
|
Basement Development
|
Finished |
|
Basement Type
|
Full (finished) |
|
Construction Style Attachment
|
Detached |
|
Cooling Type
|
Central Air Conditioning |
|
Exterior Finish
|
Aluminum Siding, Stucco |
|
Foundation Type
|
Poured Concrete |
|
Half Bath Total
|
1 |
|
Heating Fuel
|
Natural Gas |
|
Heating Type
|
Forced Air |
|
Stories Total
|
3 |
|
Size Interior
|
3535 Sqft |
|
Type
|
House |
|
Utility Water
|
Municipal Water |
Parking
Land
|
Acreage
|
No |
|
Land Amenities
|
Park, Schools, Shopping |
|
Sewer
|
Municipal Sewage System |
|
Size Depth
|
97 Ft |
|
Size Frontage
|
30 Ft |
|
Size Total Text
|
Under 1/2 Acre |
|
Zoning Description
|
R5 |
Rooms
| Level |
Type |
Length |
Width |
Dimensions |
|
Second Level |
Laundry Room |
|
|
10'11'' x 5'6'' |
|
Second Level |
Primary Bedroom |
|
|
19'3'' x 14'2'' |
|
Second Level |
Bedroom |
|
|
11'2'' x 12'5'' |
|
Second Level |
Bedroom |
|
|
11'2'' x 10'7'' |
|
Second Level |
5pc Bathroom |
|
|
Measurements not available |
|
Second Level |
5pc Bathroom |
|
|
Measurements not available |
|
Third Level |
Kitchen |
|
|
9'3'' x 13'8'' |
|
Third Level |
Family Room |
|
|
13'7'' x 15'2'' |
|
Third Level |
Bedroom |
|
|
13'3'' x 12'10'' |
|
Third Level |
3pc Bathroom |
|
|
Measurements not available |
|
Basement |
Utility Room |
|
|
4'11'' x 19'3'' |
|
Basement |
Recreation Room |
|
|
11'7'' x 18'8'' |
|
Basement |
Kitchen |
|
|
10'4'' x 8'7'' |
|
Basement |
Bedroom |
|
|
9'11'' x 9'8'' |
|
Basement |
4pc Bathroom |
|
|
Measurements not available |
|
Main Level |
Living Room |
|
|
9'3'' x 15'6'' |
|
Main Level |
Kitchen |
|
|
13'5'' x 17'7'' |
|
Main Level |
Foyer |
|
|
5'4'' x 10'7'' |
|
Main Level |
Dining Room |
|
|
10'2'' x 13'11'' |
|
Main Level |
2pc Bathroom |
|
|
Measurements not available |
https://www.realtor.ca/real-estate/28525528/93-oak-street-cambridge

