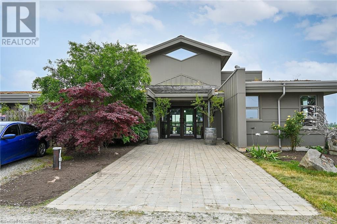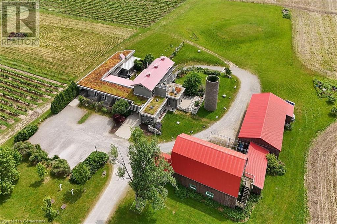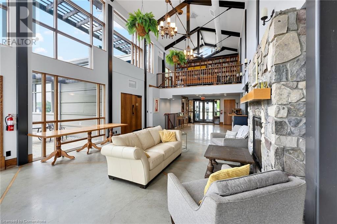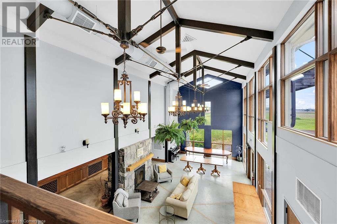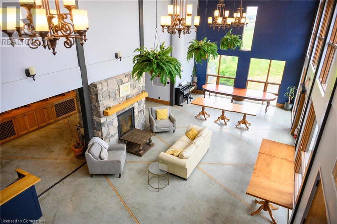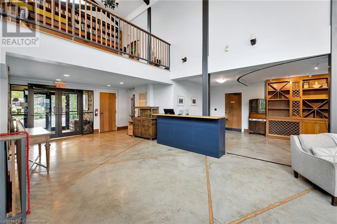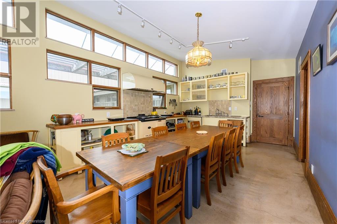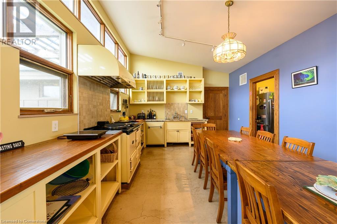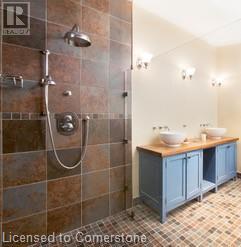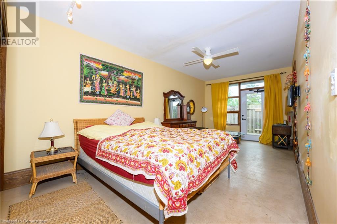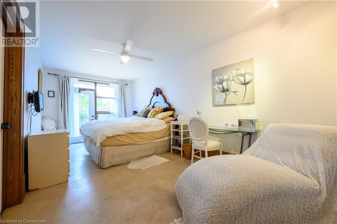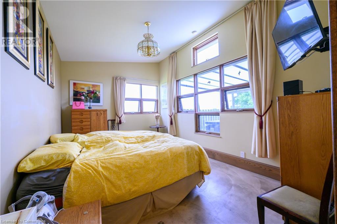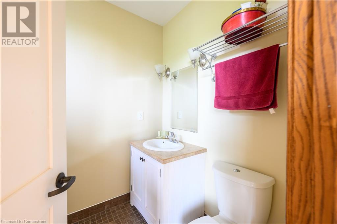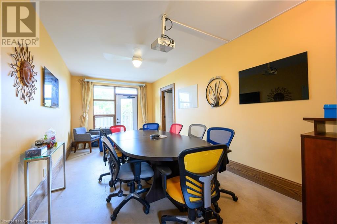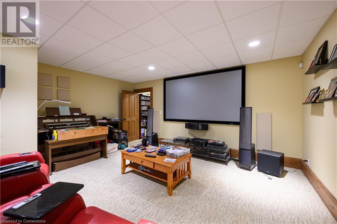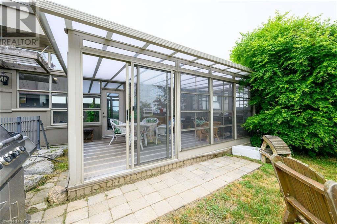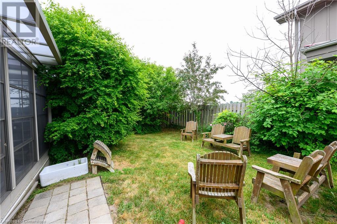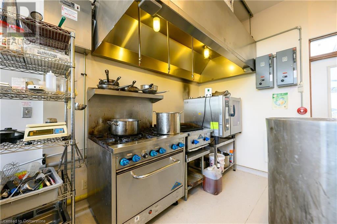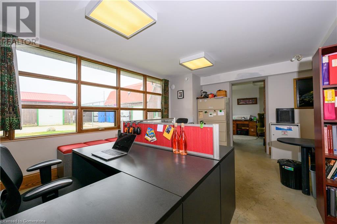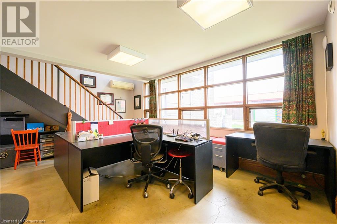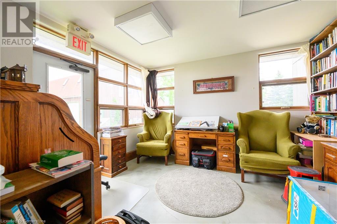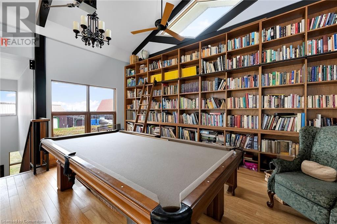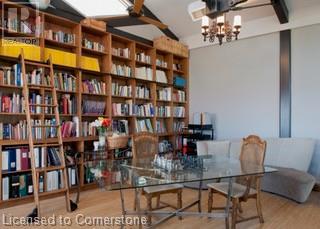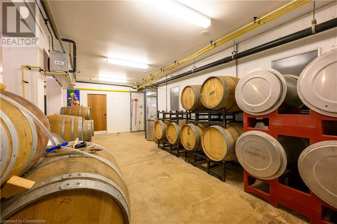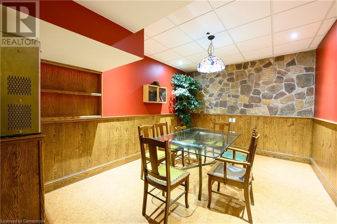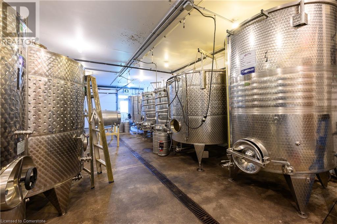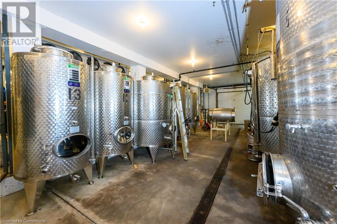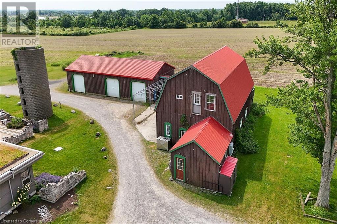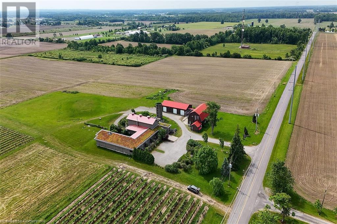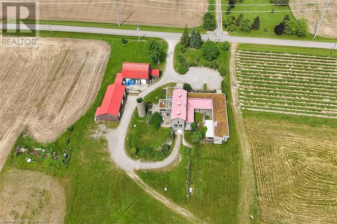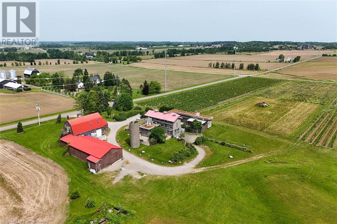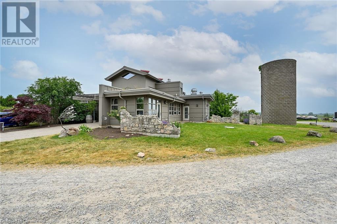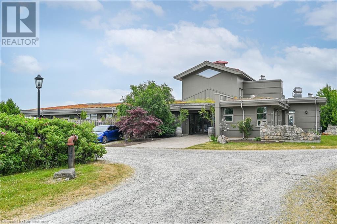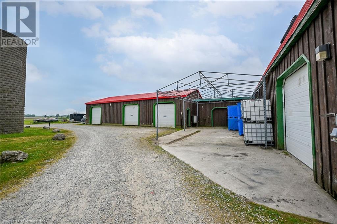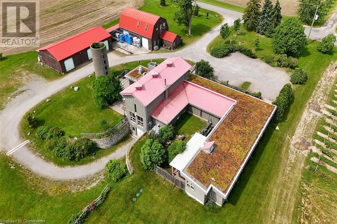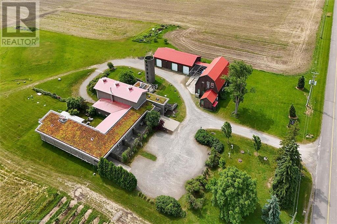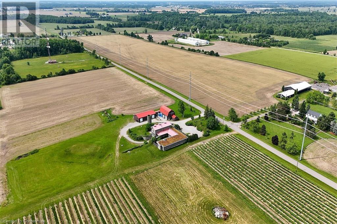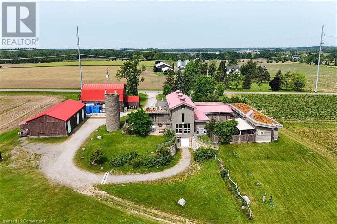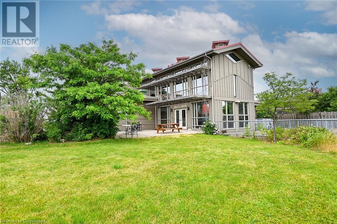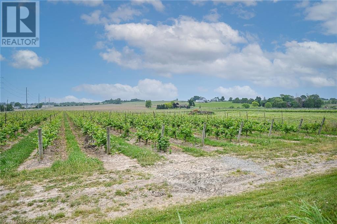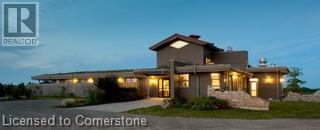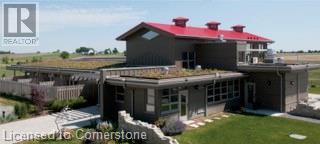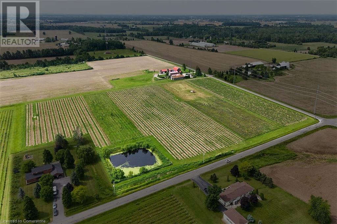4 Bedroom
5 Bathroom
10763 sqft
Contemporary
Fireplace
Central Air Conditioning
In Floor Heating, Forced Air
Acreage
$5,250,000
Highland Vineyards – A Rare Live, Work & Play Estate in Niagara West. Own an extraordinary 50-acre estate blending vineyard, winery, retail, hospitality, and residential living—all in the heart of Niagara’s wine country. Property Highlights: Quality, mature vineyard producing top-tier grapes, State-of-the-art 10,000 sq. ft. multi-use facility (2013) with zoning for Commercial, Industrial, Agricultural & Residential, Fully equipped winery & production area for commercial-scale operations, Wine shop, VIP tasting room & commercial-grade kitchen—ideal for culinary events, Owner’s residence + 3 luxury ensuite B&B suites for Airbnb or boutique stays, Event-ready setting for weddings, retreats & tours, Professional office space, abundant storage & outbuildings with expansion potential. Minutes from the QEW with 600 AMP service—this turnkey opportunity is perfect for entrepreneurs, winemakers, or hospitality visionaries. NOTE: BUILDINGS AND LAND SALE ONLY. (id:46441)
Property Details
|
MLS® Number
|
40745253 |
|
Property Type
|
Single Family |
|
Equipment Type
|
Other |
|
Features
|
Backs On Greenbelt, Conservation/green Belt, Country Residential |
|
Parking Space Total
|
35 |
|
Rental Equipment Type
|
Other |
|
Structure
|
Workshop, Barn |
Building
|
Bathroom Total
|
5 |
|
Bedrooms Above Ground
|
4 |
|
Bedrooms Total
|
4 |
|
Appliances
|
Dishwasher, Dryer, Refrigerator, Washer |
|
Architectural Style
|
Contemporary |
|
Basement Development
|
Partially Finished |
|
Basement Type
|
Full (partially Finished) |
|
Constructed Date
|
2013 |
|
Construction Style Attachment
|
Detached |
|
Cooling Type
|
Central Air Conditioning |
|
Exterior Finish
|
Other |
|
Fireplace Fuel
|
Wood |
|
Fireplace Present
|
Yes |
|
Fireplace Total
|
1 |
|
Fireplace Type
|
Other - See Remarks |
|
Foundation Type
|
Poured Concrete |
|
Half Bath Total
|
1 |
|
Heating Type
|
In Floor Heating, Forced Air |
|
Size Interior
|
10763 Sqft |
|
Type
|
House |
|
Utility Water
|
Drilled Well |
Parking
Land
|
Access Type
|
Road Access |
|
Acreage
|
Yes |
|
Size Irregular
|
49.76 |
|
Size Total
|
49.76 Ac|25 - 50 Acres |
|
Size Total Text
|
49.76 Ac|25 - 50 Acres |
|
Zoning Description
|
Ru2 |
Rooms
| Level |
Type |
Length |
Width |
Dimensions |
|
Basement |
Den |
|
|
10'5'' x 18'2'' |
|
Basement |
Media |
|
|
31'9'' x 11'4'' |
|
Main Level |
3pc Bathroom |
|
|
Measurements not available |
|
Main Level |
3pc Bathroom |
|
|
Measurements not available |
|
Main Level |
3pc Bathroom |
|
|
Measurements not available |
|
Main Level |
Bedroom |
|
|
9'11'' x 22'2'' |
|
Main Level |
Bedroom |
|
|
9'11'' x 22'2'' |
|
Main Level |
Bedroom |
|
|
9'11'' x 22'2'' |
|
Main Level |
2pc Bathroom |
|
|
Measurements not available |
|
Main Level |
Laundry Room |
|
|
7'7'' x 11'1'' |
|
Main Level |
Mud Room |
|
|
13'1'' x 10'7'' |
|
Main Level |
4pc Bathroom |
|
|
Measurements not available |
|
Main Level |
Primary Bedroom |
|
|
10'10'' x 16'3'' |
|
Main Level |
Sunroom |
|
|
17'8'' x 11'10'' |
|
Main Level |
Pantry |
|
|
15'0'' x 6'0'' |
|
Main Level |
Eat In Kitchen |
|
|
29'4'' x 12'9'' |
Utilities
|
Electricity
|
Available |
|
Natural Gas
|
Available |
|
Telephone
|
Available |
https://www.realtor.ca/real-estate/28530507/3749-walker-road-lincoln

