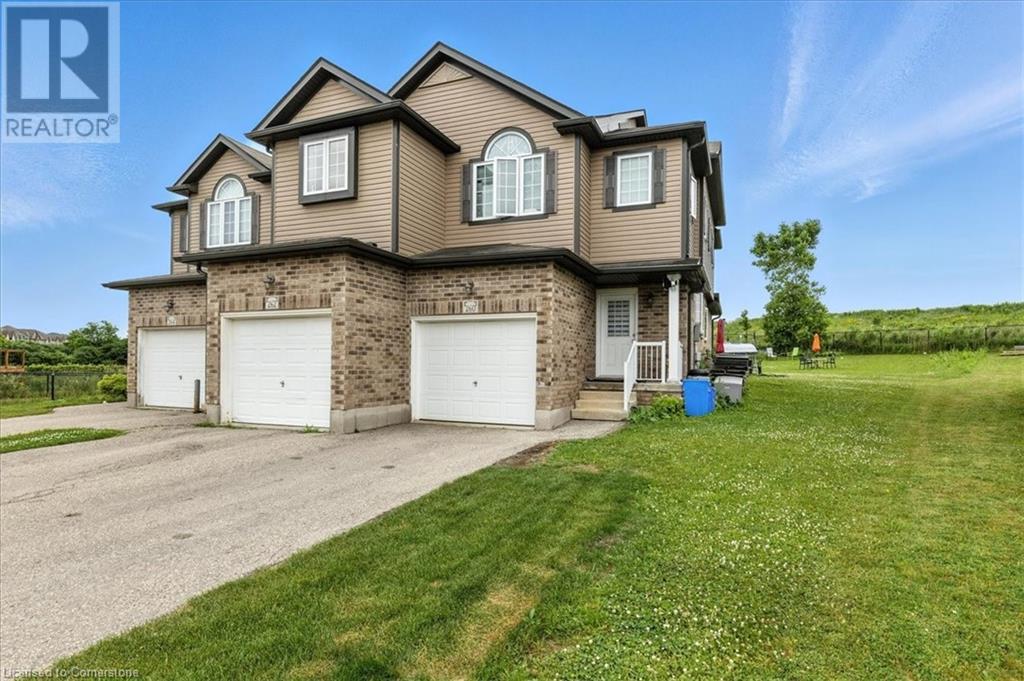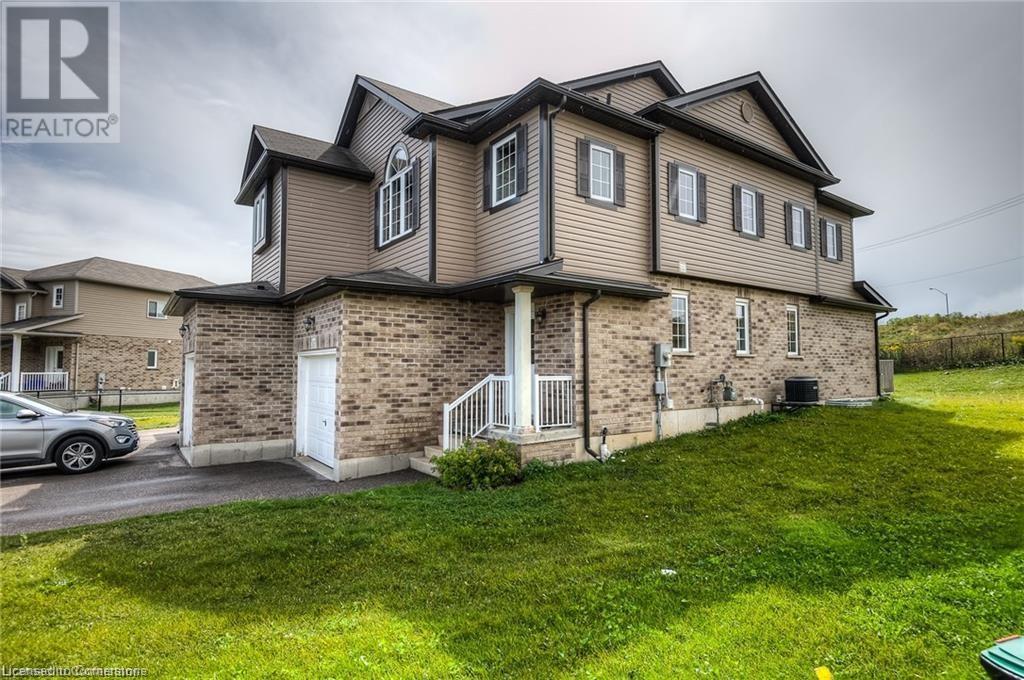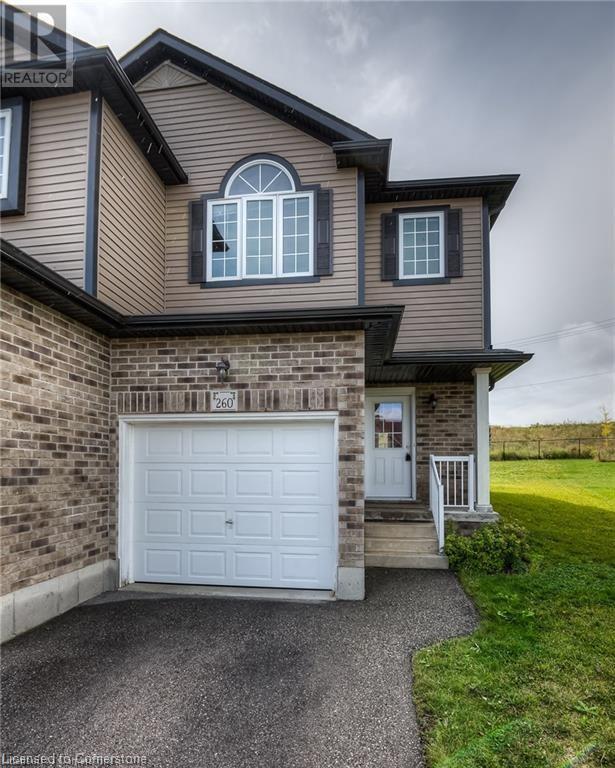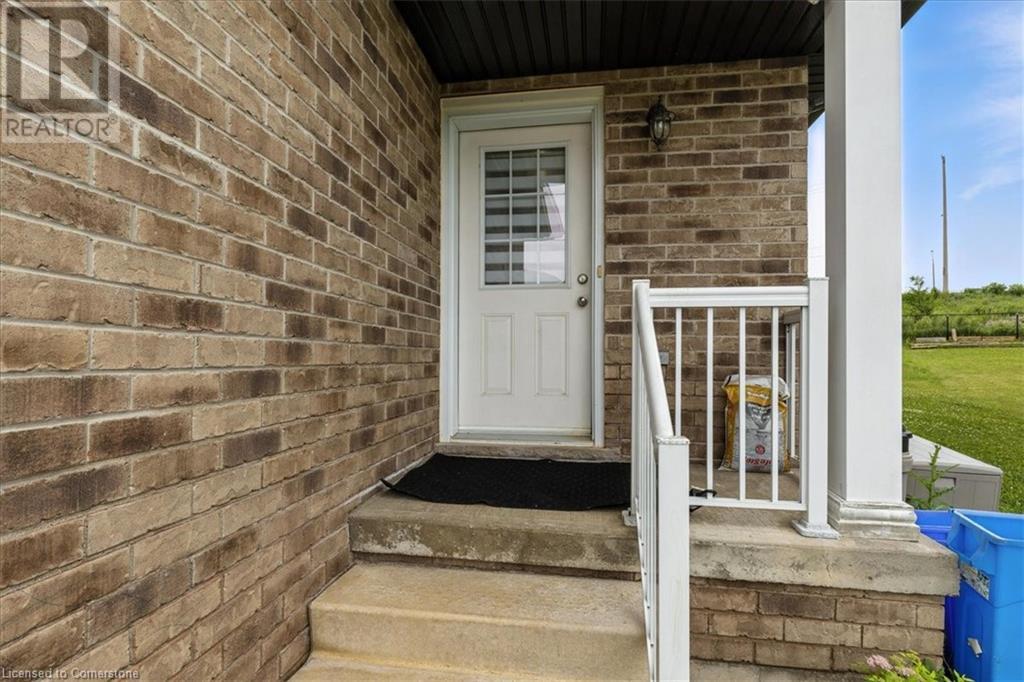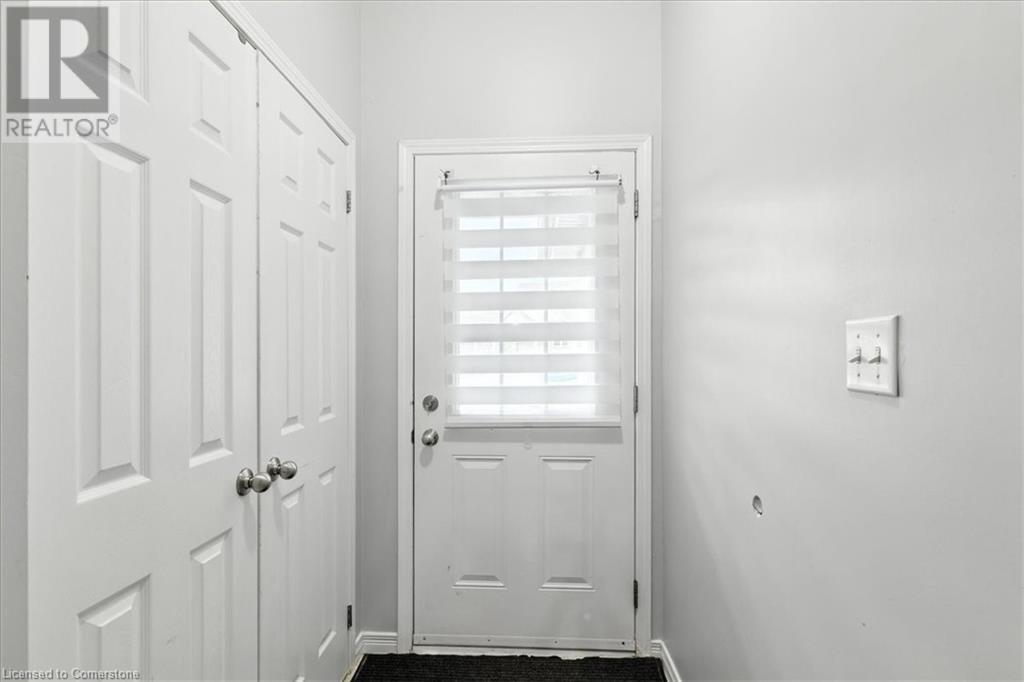3 Bedroom
3 Bathroom
1369 sqft
2 Level
Central Air Conditioning
Forced Air
$679,000
Priced to sell with tons of potential! Entry level end unit town home located on one of the largest pie shaped lots on the street, excellent candidate for additional dwelling unit project spanning 152’ depth and over 60’ width along the back. Priced to sell, take this opportunity to customize the finishes to your liking in this traditional unit offering 3 bedrooms and 2.5 bathrooms. Sunken foyer leads to the open concept eat in kitchen, dinette and family room. Fantastic location with walking distance to the Boardwalk shopping centre, less than a 7 minute drive to University of Waterloo, and quick access to highway 7 and 8. Excellent opportunity! (id:46441)
Property Details
|
MLS® Number
|
40744173 |
|
Property Type
|
Single Family |
|
Amenities Near By
|
Park, Place Of Worship, Playground, Schools, Shopping |
|
Equipment Type
|
Water Heater |
|
Features
|
Conservation/green Belt |
|
Parking Space Total
|
2 |
|
Rental Equipment Type
|
Water Heater |
Building
|
Bathroom Total
|
3 |
|
Bedrooms Above Ground
|
3 |
|
Bedrooms Total
|
3 |
|
Appliances
|
Dishwasher, Dryer, Refrigerator, Stove, Washer |
|
Architectural Style
|
2 Level |
|
Basement Development
|
Unfinished |
|
Basement Type
|
Full (unfinished) |
|
Constructed Date
|
2011 |
|
Construction Style Attachment
|
Attached |
|
Cooling Type
|
Central Air Conditioning |
|
Exterior Finish
|
Brick, Vinyl Siding |
|
Foundation Type
|
Poured Concrete |
|
Half Bath Total
|
1 |
|
Heating Fuel
|
Natural Gas |
|
Heating Type
|
Forced Air |
|
Stories Total
|
2 |
|
Size Interior
|
1369 Sqft |
|
Type
|
Row / Townhouse |
|
Utility Water
|
Municipal Water |
Parking
Land
|
Acreage
|
No |
|
Land Amenities
|
Park, Place Of Worship, Playground, Schools, Shopping |
|
Sewer
|
Municipal Sewage System |
|
Size Depth
|
153 Ft |
|
Size Frontage
|
21 Ft |
|
Size Total Text
|
Under 1/2 Acre |
|
Zoning Description
|
Res-5 |
Rooms
| Level |
Type |
Length |
Width |
Dimensions |
|
Second Level |
4pc Bathroom |
|
|
Measurements not available |
|
Second Level |
Bedroom |
|
|
12'5'' x 8'7'' |
|
Second Level |
Bedroom |
|
|
13'2'' x 8'9'' |
|
Second Level |
Full Bathroom |
|
|
Measurements not available |
|
Second Level |
Primary Bedroom |
|
|
12'7'' x 13'8'' |
|
Basement |
Laundry Room |
|
|
Measurements not available |
|
Main Level |
2pc Bathroom |
|
|
Measurements not available |
|
Main Level |
Living Room |
|
|
10'5'' x 17'4'' |
|
Main Level |
Kitchen |
|
|
8'7'' x 8'8'' |
|
Main Level |
Dining Room |
|
|
14'4'' x 8'8'' |
https://www.realtor.ca/real-estate/28532408/260-countrystone-crescent-kitchener

