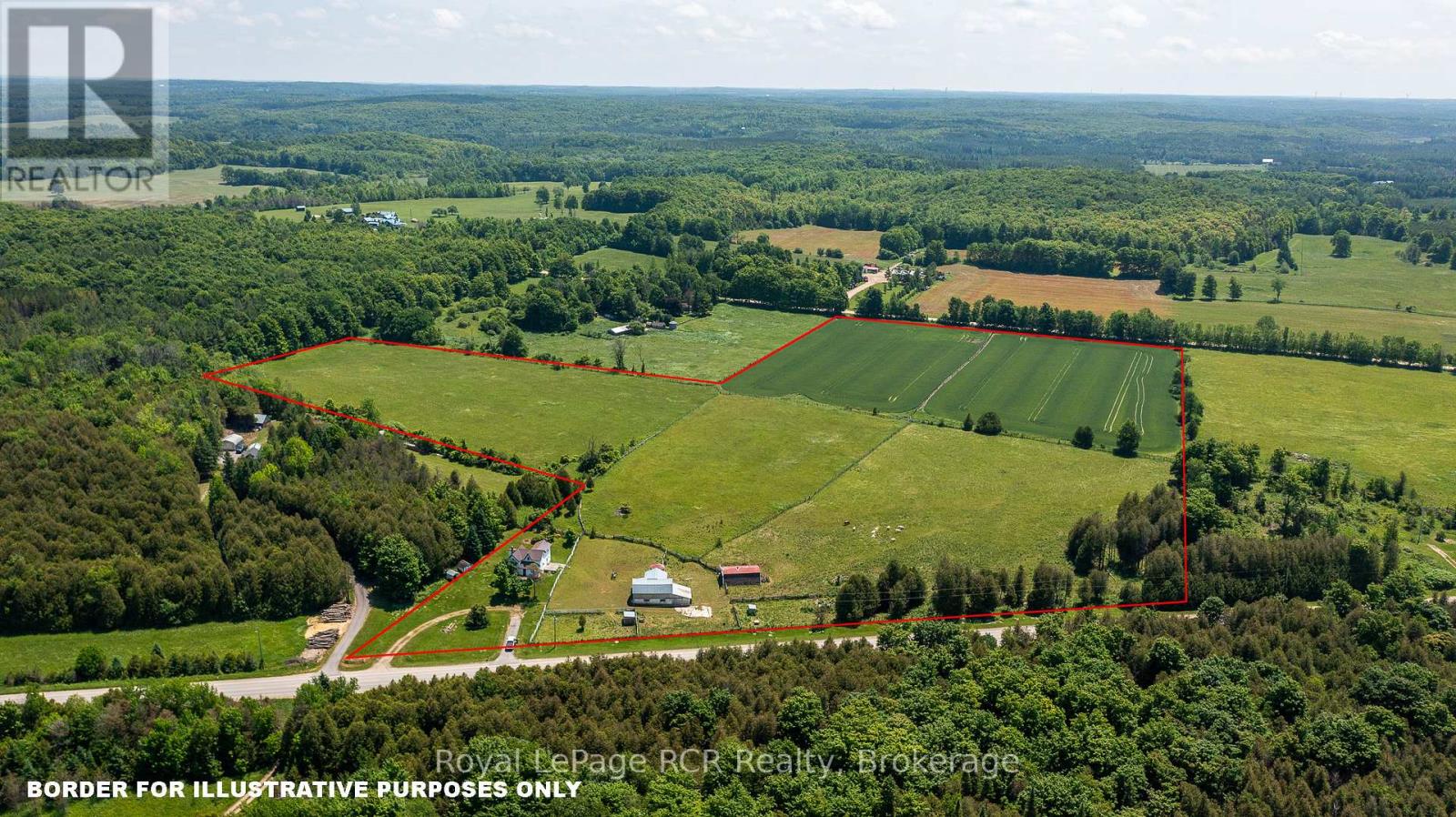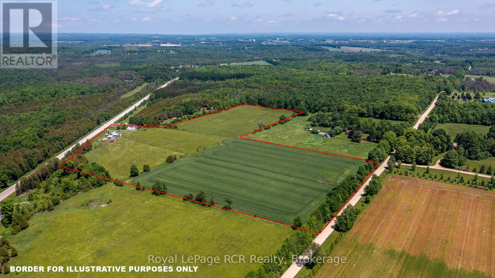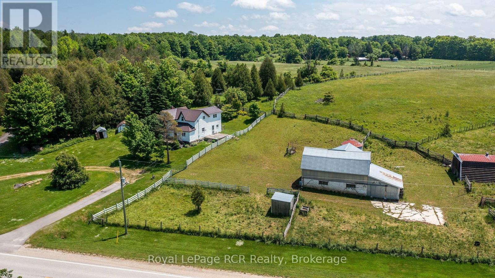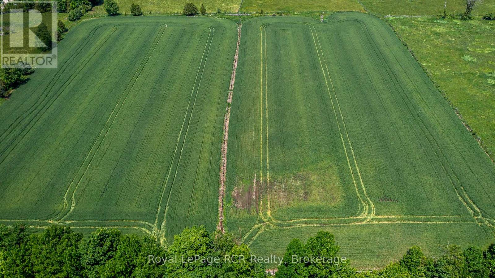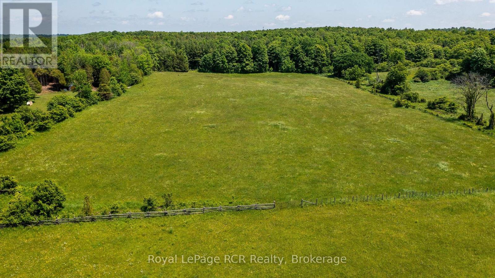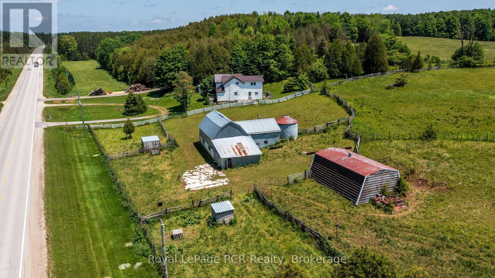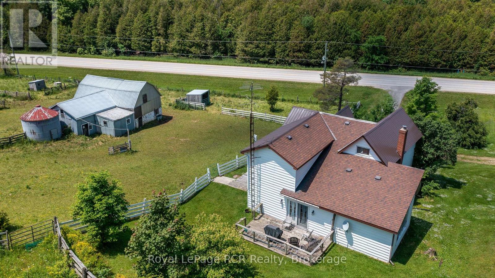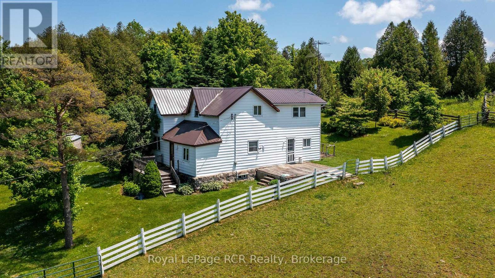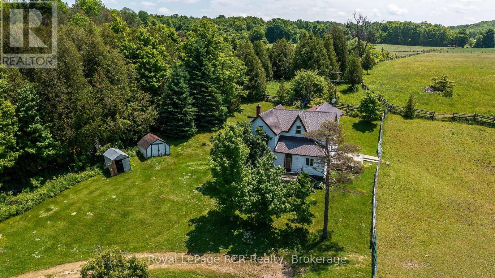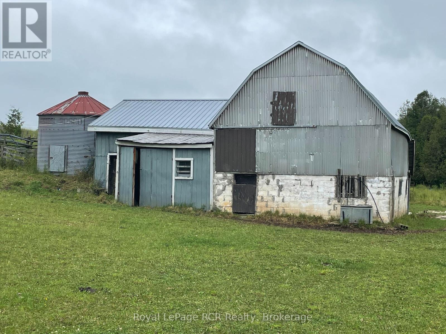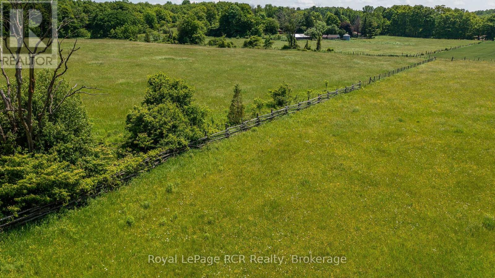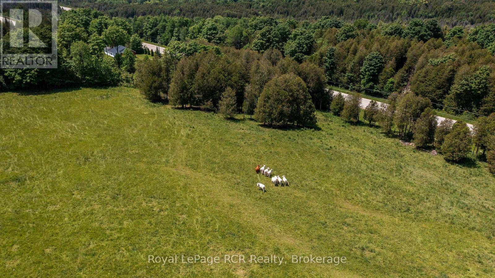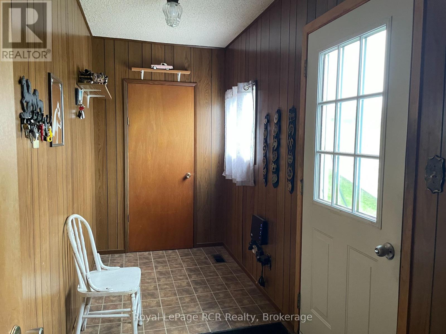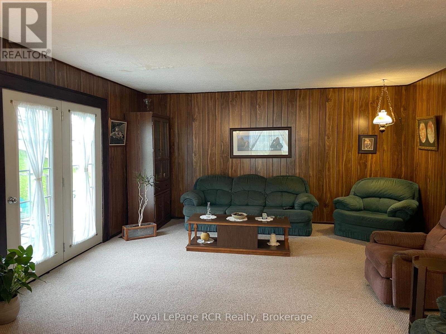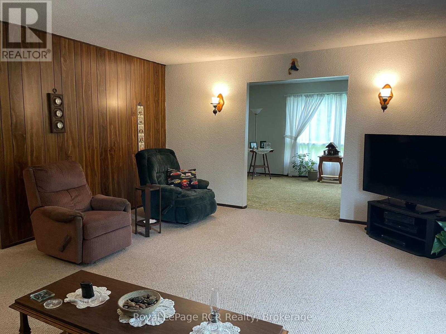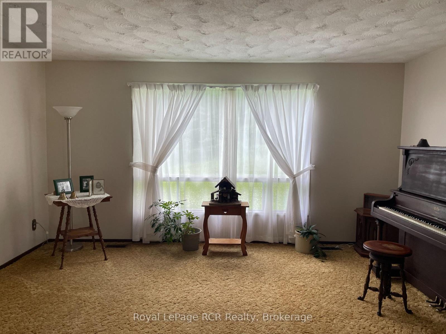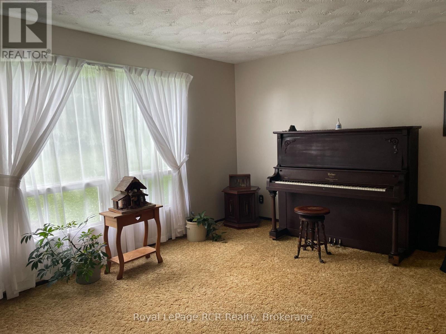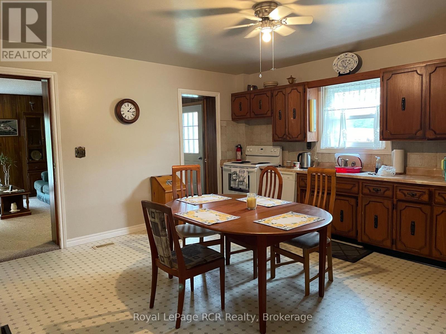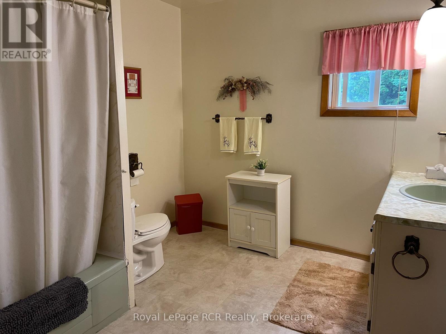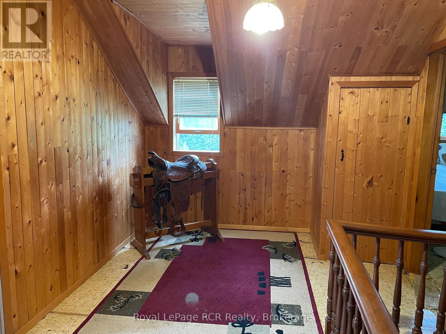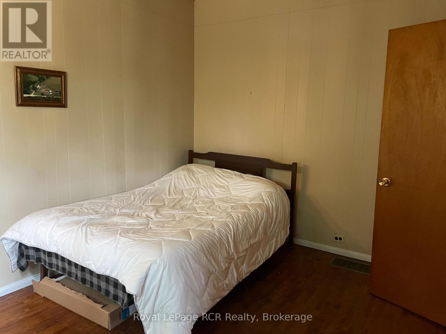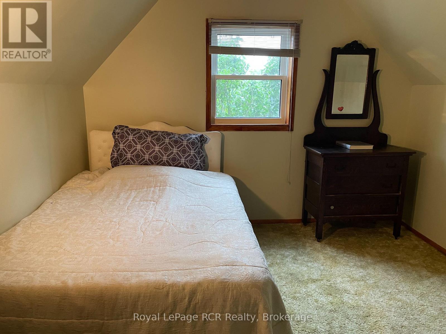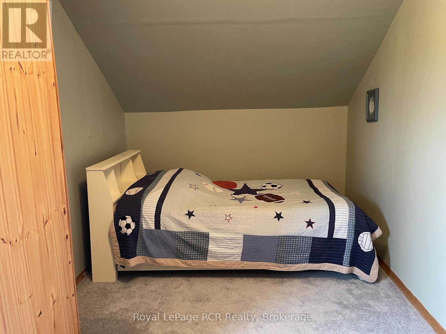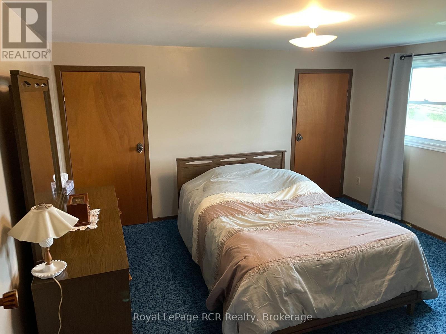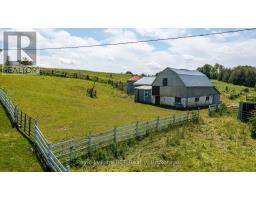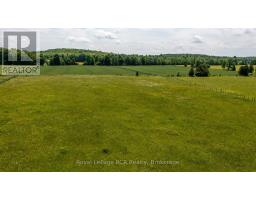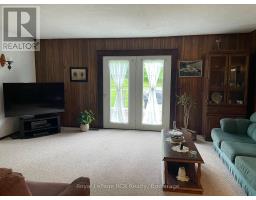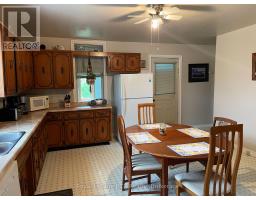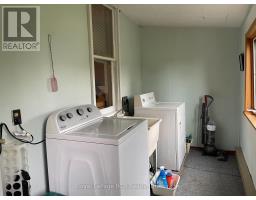4 Bedroom
1 Bathroom
1500 - 2000 sqft
None
Forced Air
Acreage
$699,900
24 acre hobby farm just west of Markdale on a paved road with natural gas. The property also has frontage on a sideroad making access to the 15 acres of crop land convenient. Approximately 7 acres are currently being used for pasture. There is a hobby barn and storage building. The 4 bedroom farmhouse has one main floor bedroom, an eat-in kitchen and a spacious family room with a walkout to the deck and back yard. Great little farm package. Good country views from the back of the farm where a new set out buildings could be built. (id:46441)
Property Details
|
MLS® Number
|
X12252963 |
|
Property Type
|
Agriculture |
|
Community Name
|
West Grey |
|
Amenities Near By
|
Hospital, Schools |
|
Community Features
|
School Bus |
|
Equipment Type
|
Water Heater |
|
Farm Type
|
Farm |
|
Features
|
Irregular Lot Size |
|
Parking Space Total
|
10 |
|
Rental Equipment Type
|
Water Heater |
Building
|
Bathroom Total
|
1 |
|
Bedrooms Above Ground
|
4 |
|
Bedrooms Total
|
4 |
|
Age
|
100+ Years |
|
Appliances
|
Dishwasher, Dryer, Freezer, Stove, Washer, Refrigerator |
|
Basement Type
|
Partial |
|
Cooling Type
|
None |
|
Exterior Finish
|
Vinyl Siding |
|
Foundation Type
|
Stone |
|
Heating Fuel
|
Natural Gas |
|
Heating Type
|
Forced Air |
|
Stories Total
|
2 |
|
Size Interior
|
1500 - 2000 Sqft |
Parking
Land
|
Acreage
|
Yes |
|
Land Amenities
|
Hospital, Schools |
|
Sewer
|
Septic System |
|
Size Depth
|
1022 Ft |
|
Size Frontage
|
786 Ft |
|
Size Irregular
|
786 X 1022 Ft |
|
Size Total Text
|
786 X 1022 Ft|10 - 24.99 Acres |
|
Soil Type
|
Loam |
|
Zoning Description
|
A2 |
Rooms
| Level |
Type |
Length |
Width |
Dimensions |
|
Second Level |
Bedroom |
3.84 m |
3.89 m |
3.84 m x 3.89 m |
|
Second Level |
Bedroom |
2.46 m |
5 m |
2.46 m x 5 m |
|
Second Level |
Bedroom |
3.1 m |
3.15 m |
3.1 m x 3.15 m |
|
Second Level |
Other |
2.59 m |
2.84 m |
2.59 m x 2.84 m |
|
Main Level |
Foyer |
1.52 m |
3.86 m |
1.52 m x 3.86 m |
|
Main Level |
Kitchen |
4.37 m |
4.88 m |
4.37 m x 4.88 m |
|
Main Level |
Family Room |
4.65 m |
5.46 m |
4.65 m x 5.46 m |
|
Main Level |
Den |
3.63 m |
4.65 m |
3.63 m x 4.65 m |
|
Main Level |
Bedroom |
3.1 m |
3.84 m |
3.1 m x 3.84 m |
|
Main Level |
Laundry Room |
1.68 m |
5.23 m |
1.68 m x 5.23 m |
Utilities
https://www.realtor.ca/real-estate/28537719/504482-grey-rd-12-west-grey-west-grey

