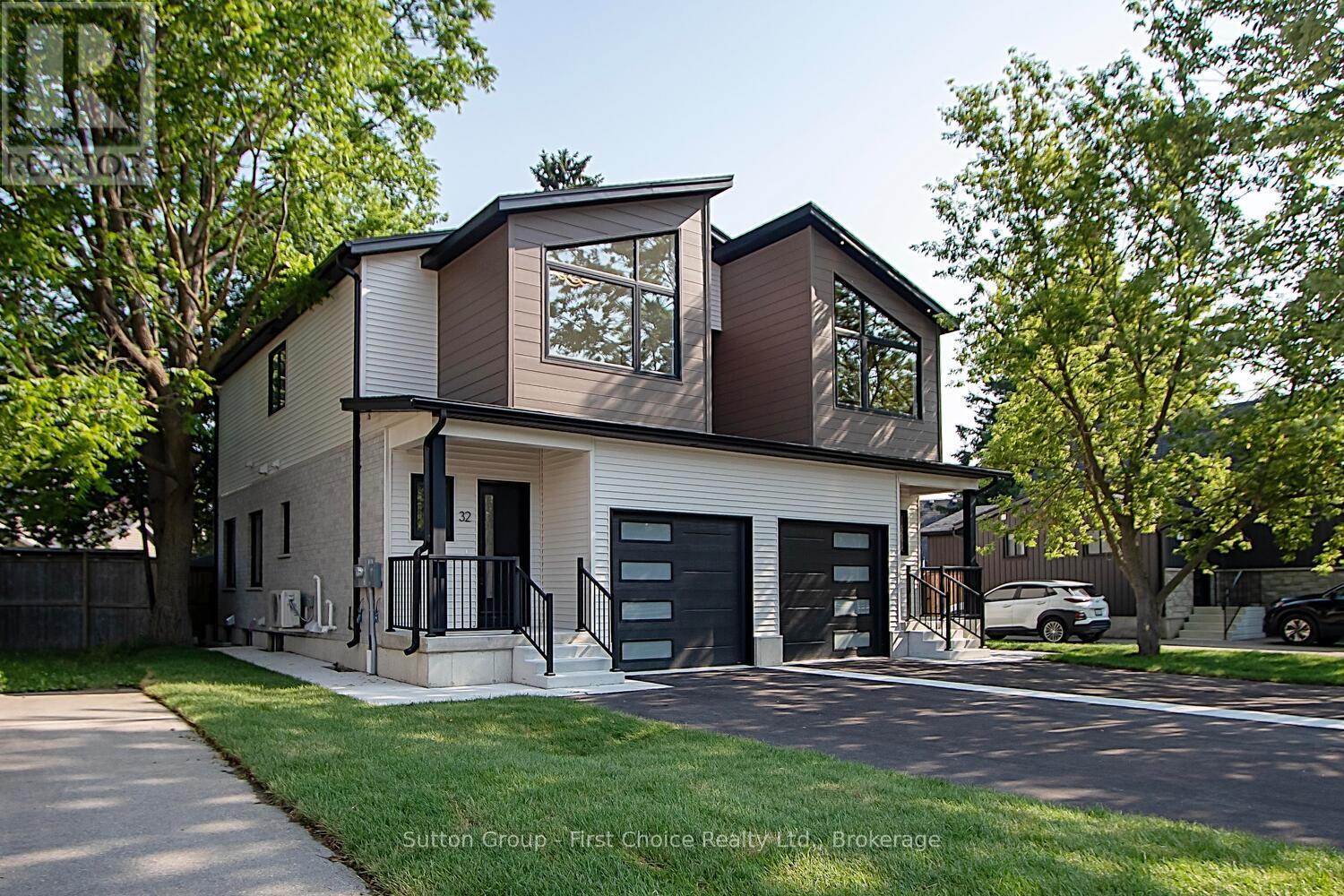3 Bedroom
3 Bathroom
1100 - 1500 sqft
Fireplace
Central Air Conditioning
Forced Air
$579,000
Welcome to 32 Cobourg Lane this brand new and thoughtfully designed, custom-built semi offers 3 bedrooms, 3 bathrooms, and upgraded features throughout. The open-concept layout boasts a stylish kitchen, modern finishes, and bright, airy living spaces. A separate entrance provides excellent potential for guest accommodations, in-law capability with heated exterior stairs and in-floor radiant heat in the basement for added comfort. Enjoy a fully fenced backyard, perfect for relaxing or entertaining. Ideally located just minutes from downtown Stratfords shops, dining, parks, schools and theatre district- a perfect blend of modern living and custom quality! (id:46441)
Property Details
|
MLS® Number
|
X12264075 |
|
Property Type
|
Single Family |
|
Community Name
|
Stratford |
|
Amenities Near By
|
Park, Schools, Public Transit |
|
Features
|
Guest Suite |
|
Parking Space Total
|
3 |
Building
|
Bathroom Total
|
3 |
|
Bedrooms Above Ground
|
3 |
|
Bedrooms Total
|
3 |
|
Age
|
New Building |
|
Appliances
|
Garage Door Opener Remote(s), Water Heater - Tankless, Water Heater, Water Softener, Microwave, Stove, Washer, Refrigerator |
|
Basement Development
|
Partially Finished |
|
Basement Features
|
Separate Entrance |
|
Basement Type
|
N/a (partially Finished) |
|
Construction Style Attachment
|
Semi-detached |
|
Cooling Type
|
Central Air Conditioning |
|
Exterior Finish
|
Brick, Vinyl Siding |
|
Fireplace Present
|
Yes |
|
Fireplace Total
|
1 |
|
Foundation Type
|
Poured Concrete |
|
Half Bath Total
|
1 |
|
Heating Fuel
|
Natural Gas |
|
Heating Type
|
Forced Air |
|
Stories Total
|
2 |
|
Size Interior
|
1100 - 1500 Sqft |
|
Type
|
House |
|
Utility Water
|
Municipal Water |
Parking
Land
|
Acreage
|
No |
|
Land Amenities
|
Park, Schools, Public Transit |
|
Sewer
|
Sanitary Sewer |
|
Size Depth
|
82 Ft |
|
Size Frontage
|
24 Ft ,7 In |
|
Size Irregular
|
24.6 X 82 Ft |
|
Size Total Text
|
24.6 X 82 Ft |
Rooms
| Level |
Type |
Length |
Width |
Dimensions |
|
Second Level |
Bedroom |
3.01 m |
2.57 m |
3.01 m x 2.57 m |
|
Second Level |
Bedroom |
2.65 m |
4.31 m |
2.65 m x 4.31 m |
|
Second Level |
Bathroom |
2.41 m |
2.18 m |
2.41 m x 2.18 m |
|
Second Level |
Bathroom |
2.43 m |
2.22 m |
2.43 m x 2.22 m |
|
Second Level |
Primary Bedroom |
3.26 m |
6.38 m |
3.26 m x 6.38 m |
|
Main Level |
Foyer |
4.16 m |
1.07 m |
4.16 m x 1.07 m |
|
Main Level |
Kitchen |
4.52 m |
2.51 m |
4.52 m x 2.51 m |
|
Main Level |
Bathroom |
2.06 m |
1.04 m |
2.06 m x 1.04 m |
|
Main Level |
Living Room |
5.64 m |
4.5 m |
5.64 m x 4.5 m |
https://www.realtor.ca/real-estate/28561478/32-cobourg-lane-stratford-stratford

































































