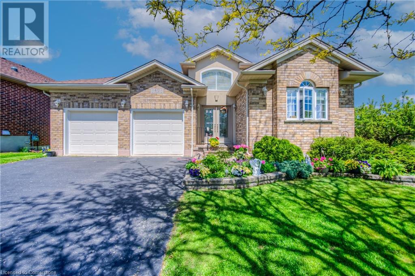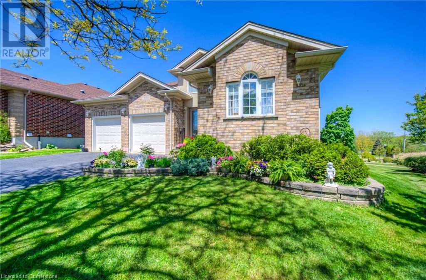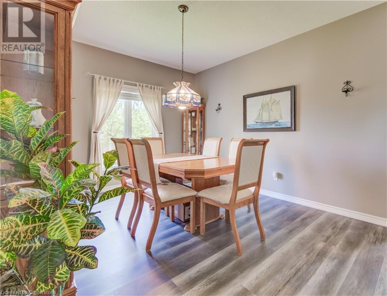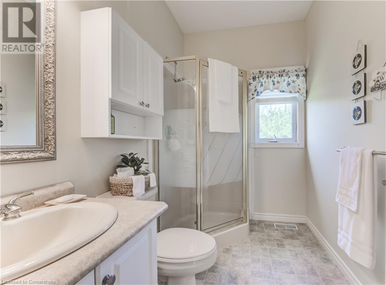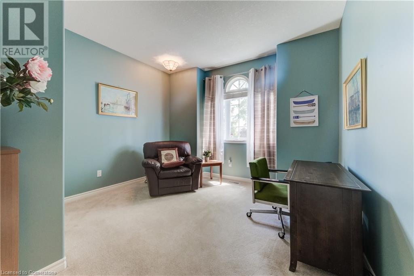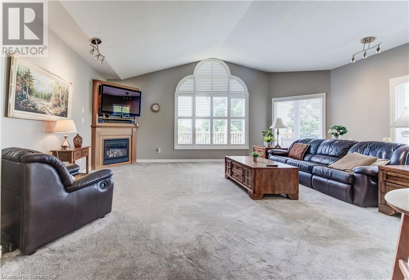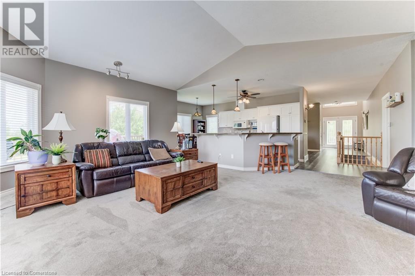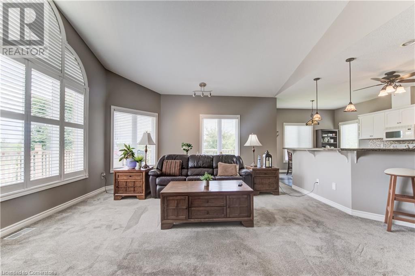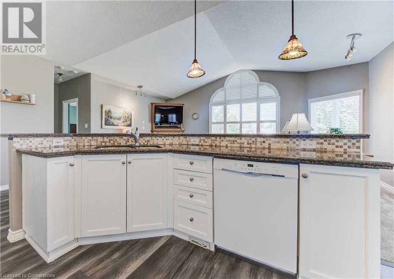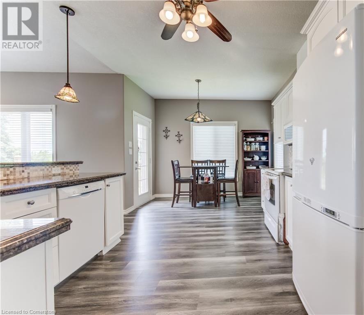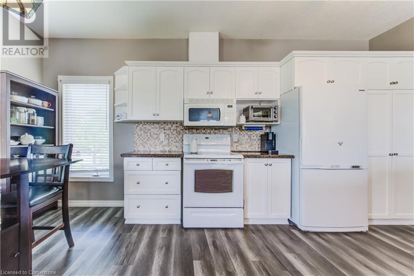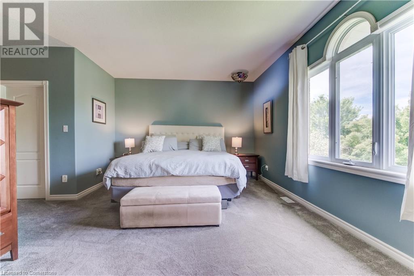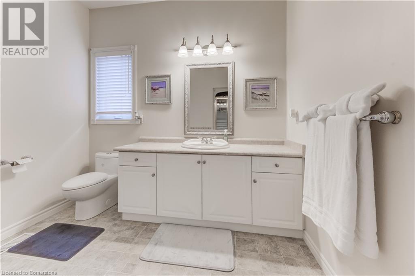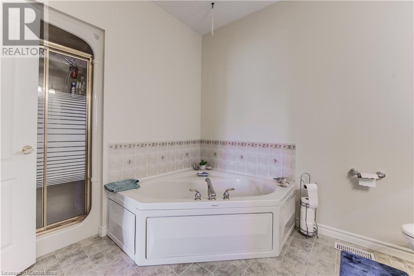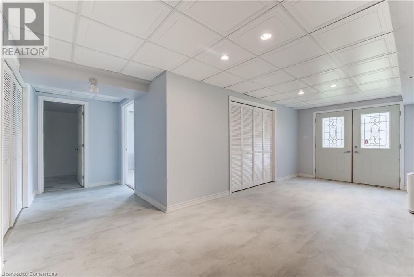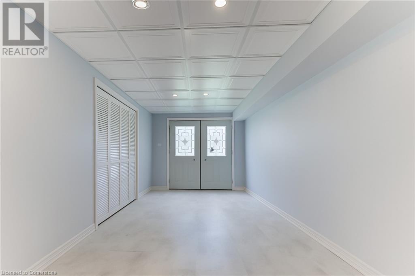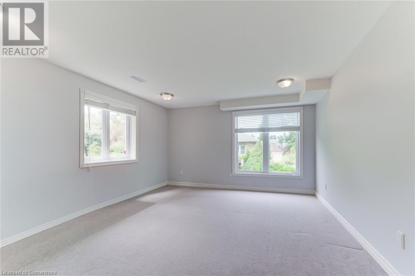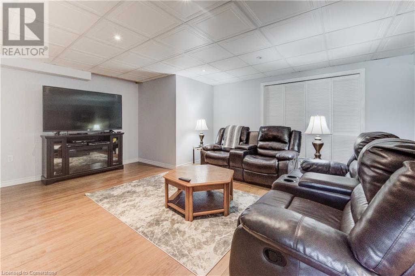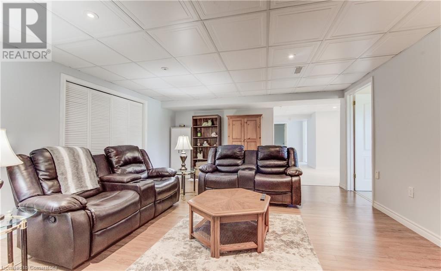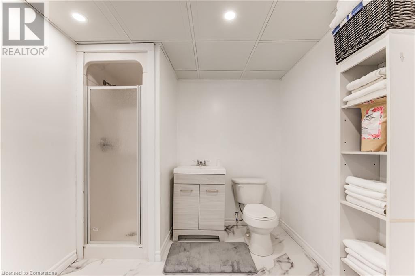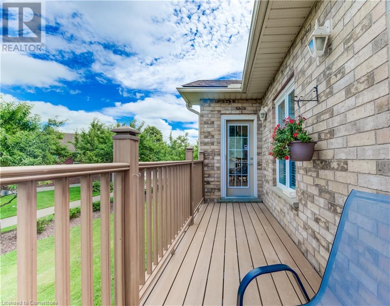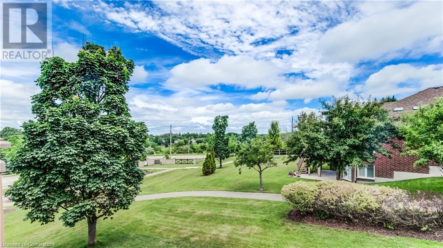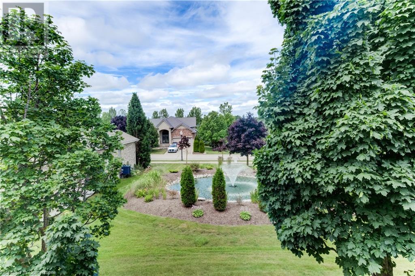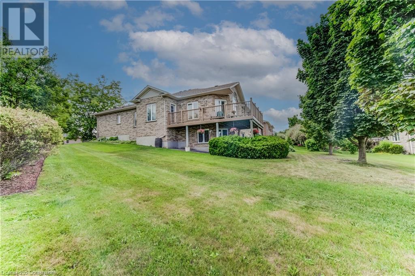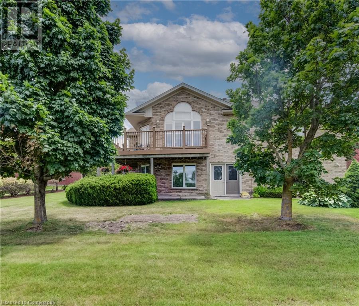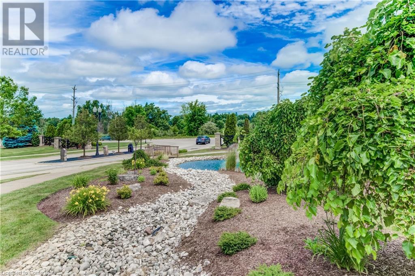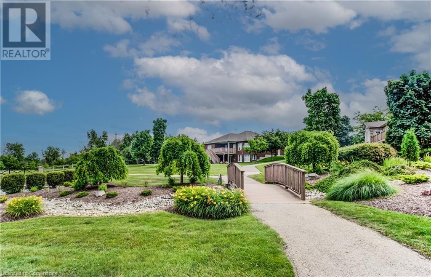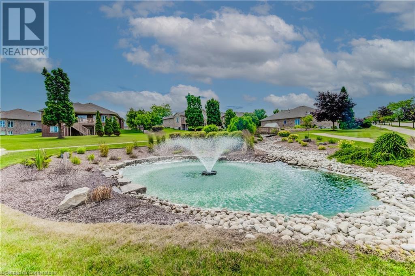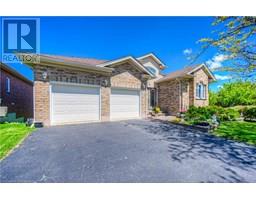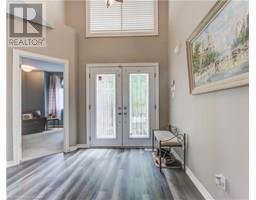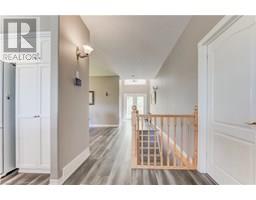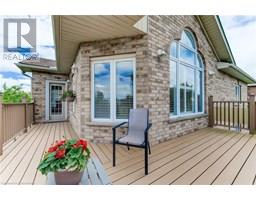40 Devonshire Drive New Hamburg, Ontario N3A 4J7
$950,000Maintenance, Common Area Maintenance, Landscaping
$232 Monthly
Maintenance, Common Area Maintenance, Landscaping
$232 MonthlyNEW HAMBURG DETACHED BUNGALOW FOR SALE FT. WALKOUT BASEMENT. This well maintained, open-concept bungalow offers nearly 4,000 sqft. of living space on a premium lot, with no rear neighbours. Lovingly cared for by the original owners, this home features four spacious bedrooms, including two private ensuites on the main level, main-floor laundry, and large windows that fill the space with natural light. The walkout basement adds incredible versatility with a separate living area featuring two bedrooms, ample storage space, and new full bathroom (2025). Additional upgrades include a recently renovated kitchen (2025), new furnace, heat pump and AC (2025), updated flooring and carpet (2023), fresh paint throughout (2025), and a new roof (2019). A sprinkler system (2020) ensures easy lawn maintenance, while the wrap-around deck is perfect for relaxing or entertaining. The homeowners also enhanced the main level by removing a wall to create an open-concept layout (2015), and added a functional gas fireplace (2018). As part of the Stonecroft community, enjoy access to a private recreation center, featuring tennis, pickleball and badminton courts, a fitness facility, indoor pool, sauna, games room, library, and more. Enjoy the beautiful trails with flowers and flowering trees, with two grocery stores and a pharmacy within walking distance. Come and see our beautiful small-town ambiance and make some new friends by joining us during Christmas and New Years Eve! The entire complex is decorated with beautiful lights and celebrates with a band and singers from within our community. A rare opportunity, in an exceptional community! (id:46441)
Property Details
| MLS® Number | 40749518 |
| Property Type | Single Family |
| Amenities Near By | Golf Nearby, Park, Shopping |
| Community Features | Quiet Area, Community Centre |
| Features | Paved Driveway, Automatic Garage Door Opener |
| Parking Space Total | 6 |
Building
| Bathroom Total | 3 |
| Bedrooms Above Ground | 2 |
| Bedrooms Below Ground | 2 |
| Bedrooms Total | 4 |
| Amenities | Exercise Centre, Party Room |
| Appliances | Central Vacuum, Dishwasher, Dryer, Refrigerator, Stove, Water Softener, Washer, Microwave Built-in, Window Coverings, Garage Door Opener |
| Architectural Style | Bungalow |
| Basement Development | Finished |
| Basement Type | Full (finished) |
| Constructed Date | 2003 |
| Construction Style Attachment | Detached |
| Cooling Type | Central Air Conditioning |
| Exterior Finish | Brick |
| Fire Protection | Smoke Detectors, Alarm System, Security System |
| Fireplace Present | Yes |
| Fireplace Total | 1 |
| Fixture | Ceiling Fans |
| Heating Fuel | Natural Gas |
| Heating Type | Forced Air |
| Stories Total | 1 |
| Size Interior | 3536 Sqft |
| Type | House |
| Utility Water | Municipal Water |
Parking
| Attached Garage |
Land
| Acreage | No |
| Land Amenities | Golf Nearby, Park, Shopping |
| Landscape Features | Lawn Sprinkler, Landscaped |
| Sewer | Municipal Sewage System |
| Size Depth | 115 Ft |
| Size Frontage | 53 Ft |
| Size Total Text | Unknown |
| Zoning Description | Z15 |
Rooms
| Level | Type | Length | Width | Dimensions |
|---|---|---|---|---|
| Basement | Utility Room | 12'10'' x 6'5'' | ||
| Basement | Storage | 3'7'' x 15'6'' | ||
| Basement | Storage | 19'3'' x 24'9'' | ||
| Basement | Recreation Room | 9'7'' x 21'5'' | ||
| Basement | Family Room | 20'1'' x 15'0'' | ||
| Basement | Bedroom | 13'3'' x 16'0'' | ||
| Basement | Bedroom | 13'0'' x 15'6'' | ||
| Basement | 3pc Bathroom | Measurements not available | ||
| Main Level | Primary Bedroom | 19'1'' x 19'4'' | ||
| Main Level | Living Room | 21'8'' x 19'4'' | ||
| Main Level | Laundry Room | 7'6'' x 8'11'' | ||
| Main Level | Kitchen | 17'11'' x 10'10'' | ||
| Main Level | Other | 20'9'' x 21'4'' | ||
| Main Level | Dining Room | 13'2'' x 10'11'' | ||
| Main Level | Bedroom | 12'0'' x 12'5'' | ||
| Main Level | 4pc Bathroom | Measurements not available | ||
| Main Level | 3pc Bathroom | Measurements not available |
https://www.realtor.ca/real-estate/28580409/40-devonshire-drive-new-hamburg
Interested?
Contact us for more information

