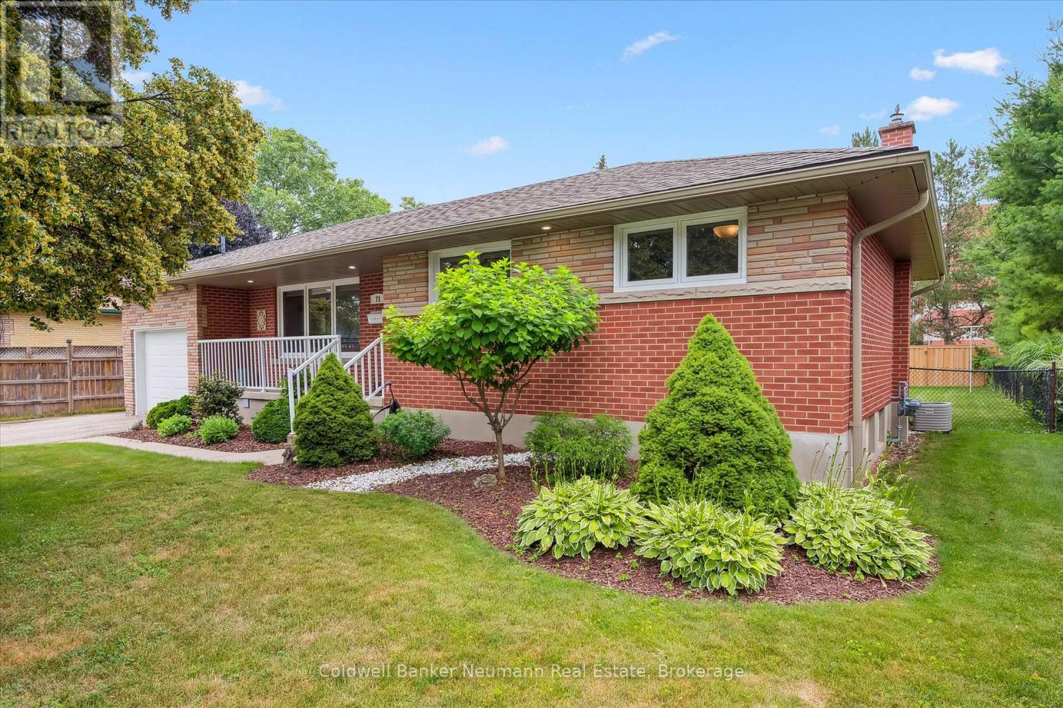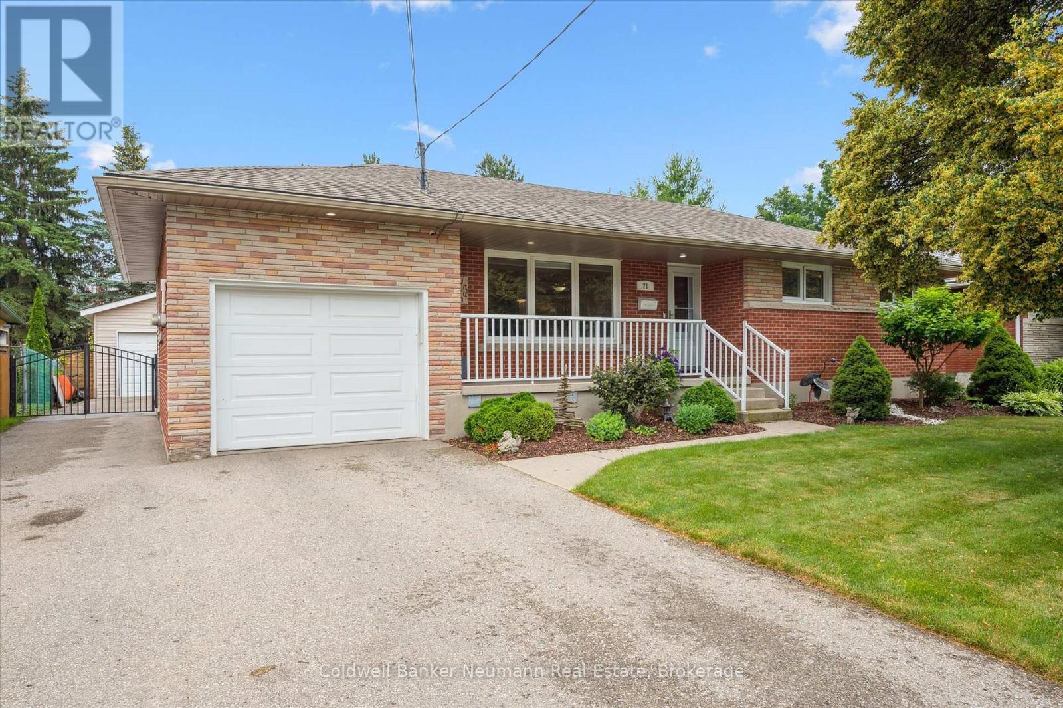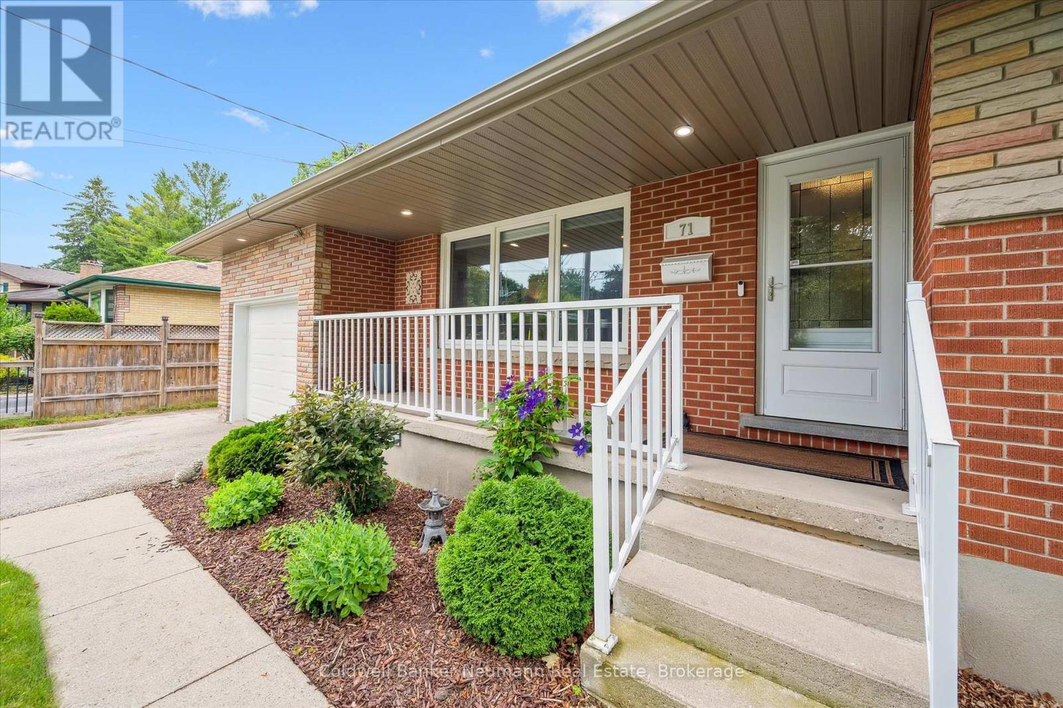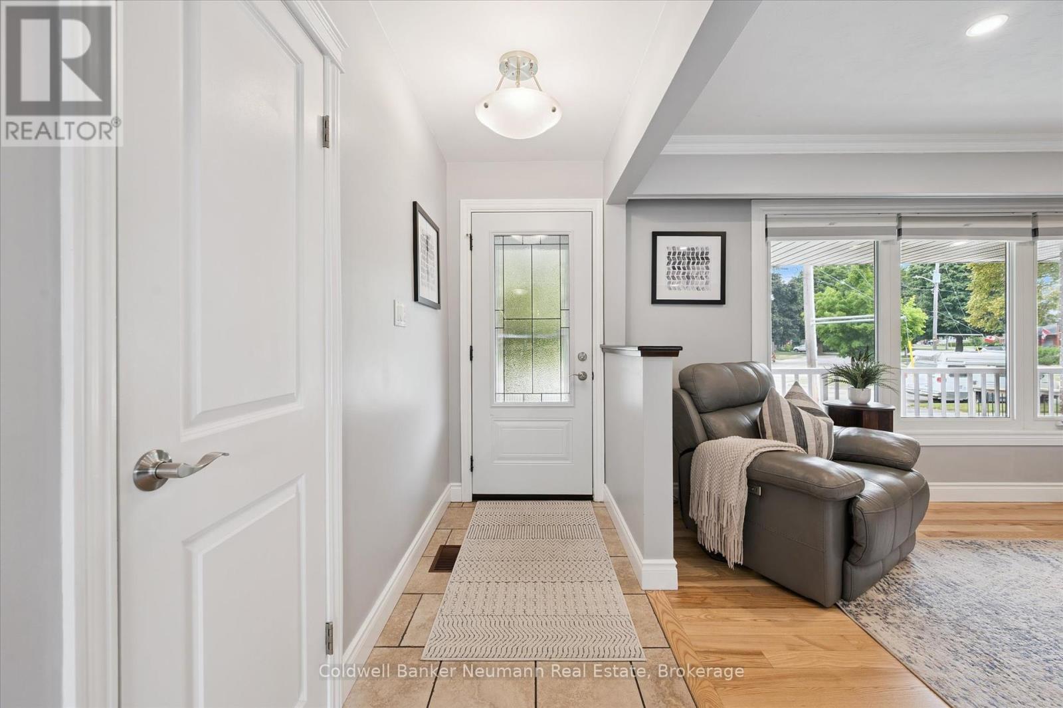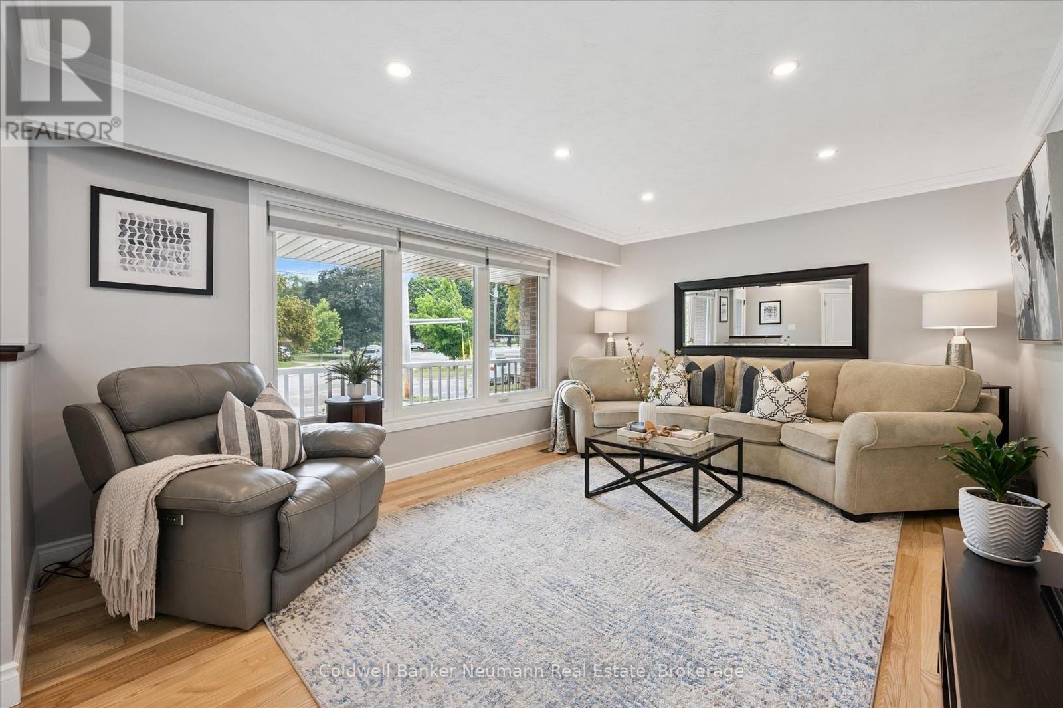71 Pleasant Road Guelph (General Hospital), Ontario N1E 3Z5
$1,049,900
It's all in the name - who wouldn't want to live on Pleasant Road? Tucked into the sweetest nook on this aptly named street, you'll find a charming all-brick bungalow sitting pretty on a generous 70 x 124' lot. The curb appeal draws you in, but it's the thoughtfully updated interior that will make you want to stay. Inside, this home beautifully balances character and modern comfort. Rich hardwood and tile floors carry through the main level, complemented by oversized windows that flood the space with natural light. The spacious living room is warm and welcoming, finished with dimmable pot lights that set just the right mood. From here, you step easily into the bright and stylish kitchen complete with quartz countertops, custom cabinetry, stainless steel appliances, and a picturesque window at the sink overlooking the yard. The primary bedroom is a true retreat with room to spare, perfect for a cozy sitting area or easily converted into a third bedroom if desired. The second bedroom is equally inviting, offering a peaceful view of the backyard. Stepping outside through sliding doors off the dining area and you'll find a sunny deck perfect for easing into your morning. Downstairs, a separate entrance opens up endless possibilities. A large rec room with luxury vinyl flooring and an additional spacious room that could be easily used as a bedroom, home office, gym, or future income potential. A 3-piece bathroom, laundry area, and spray foam insulation throughout the lower level add to the home's comfort and value. And let's not forget one of the key features of this home - the bonus detached 1.5 car garage, fully insulated and powered, ideal for hobbyists or extra storage. With a 5-year-old roof, new soffits and eavestroughs, and a fantastic neighbourhood to call home, this turnkey property is the whole package. Come see what makes life on Pleasant Road so special - schedule your private showing today! (id:46441)
Open House
This property has open houses!
2:00 pm
Ends at:4:00 pm
2:00 pm
Ends at:4:00 pm
Property Details
| MLS® Number | X12279248 |
| Property Type | Single Family |
| Community Name | General Hospital |
| Features | Flat Site, Carpet Free |
| Parking Space Total | 7 |
| Structure | Deck |
Building
| Bathroom Total | 2 |
| Bedrooms Above Ground | 2 |
| Bedrooms Below Ground | 1 |
| Bedrooms Total | 3 |
| Age | 51 To 99 Years |
| Appliances | Water Softener |
| Architectural Style | Bungalow |
| Basement Development | Finished |
| Basement Features | Separate Entrance |
| Basement Type | N/a (finished) |
| Construction Style Attachment | Detached |
| Cooling Type | Central Air Conditioning |
| Exterior Finish | Brick, Vinyl Siding |
| Foundation Type | Poured Concrete |
| Heating Fuel | Natural Gas |
| Heating Type | Forced Air |
| Stories Total | 1 |
| Size Interior | 1100 - 1500 Sqft |
| Type | House |
| Utility Water | Municipal Water |
Parking
| Attached Garage | |
| Garage |
Land
| Acreage | No |
| Fence Type | Fully Fenced |
| Landscape Features | Landscaped |
| Sewer | Sanitary Sewer |
| Size Depth | 124 Ft |
| Size Frontage | 70 Ft |
| Size Irregular | 70 X 124 Ft |
| Size Total Text | 70 X 124 Ft |
| Zoning Description | R1b |
Rooms
| Level | Type | Length | Width | Dimensions |
|---|---|---|---|---|
| Basement | Recreational, Games Room | 6.62 m | 6.32 m | 6.62 m x 6.32 m |
| Basement | Other | 6.05 m | 3.99 m | 6.05 m x 3.99 m |
| Basement | Laundry Room | 5.73 m | 3.52 m | 5.73 m x 3.52 m |
| Main Level | Living Room | 4.93 m | 3.64 m | 4.93 m x 3.64 m |
| Main Level | Kitchen | 3.85 m | 2.77 m | 3.85 m x 2.77 m |
| Main Level | Dining Room | 2.33 m | 2.81 m | 2.33 m x 2.81 m |
| Main Level | Primary Bedroom | 6.2 m | 4.25 m | 6.2 m x 4.25 m |
| Main Level | Bedroom 2 | 3.02 m | 3.34 m | 3.02 m x 3.34 m |
Interested?
Contact us for more information

