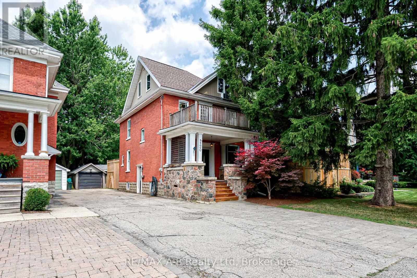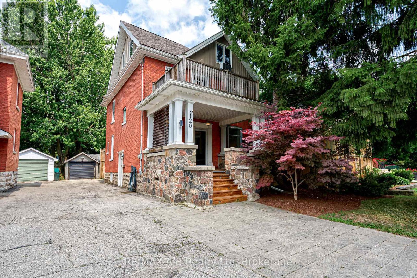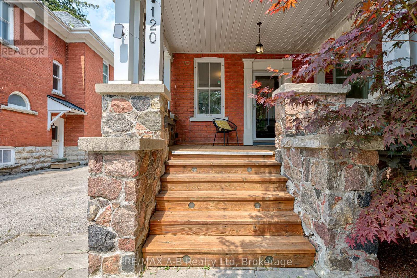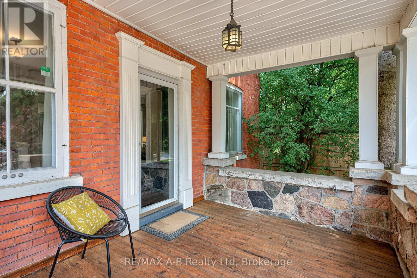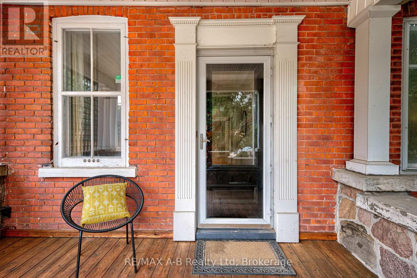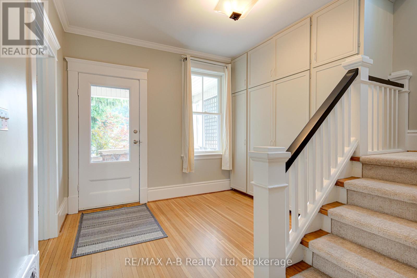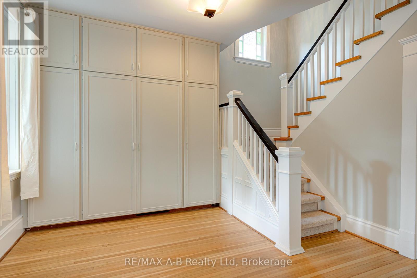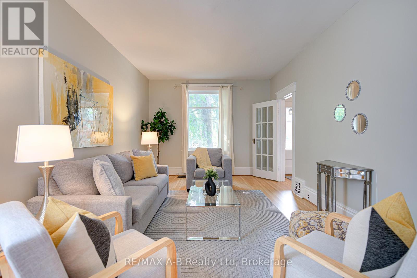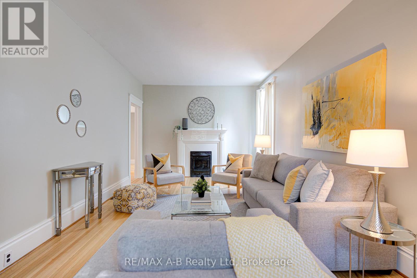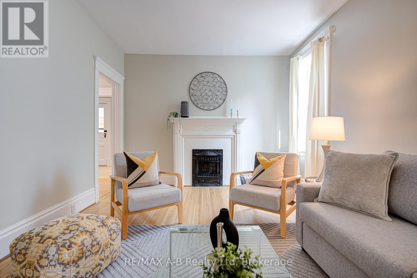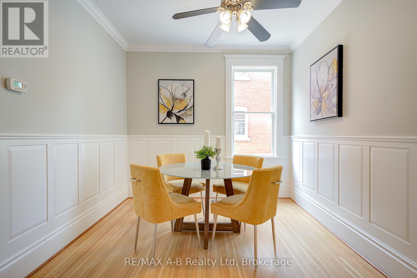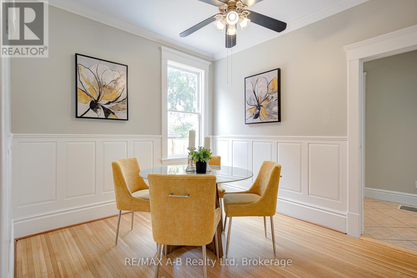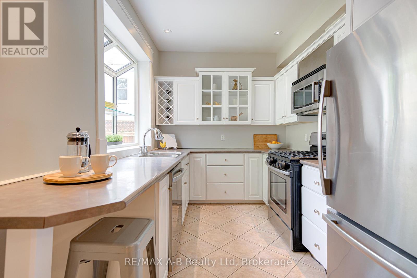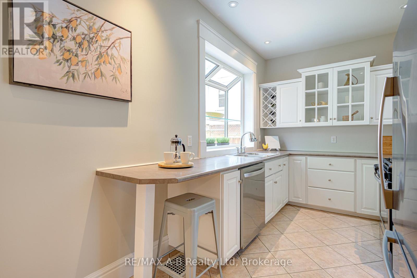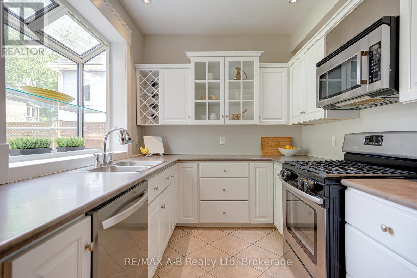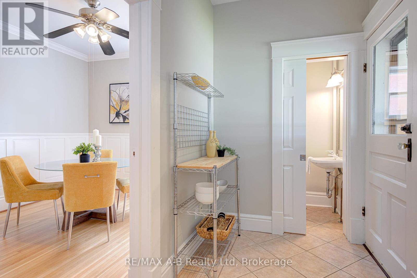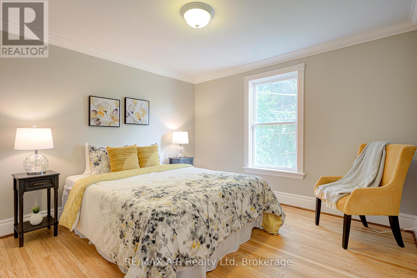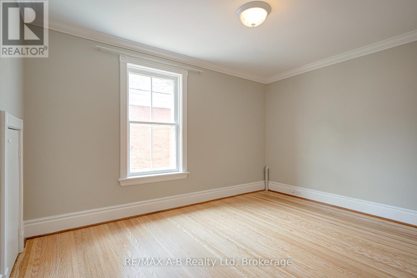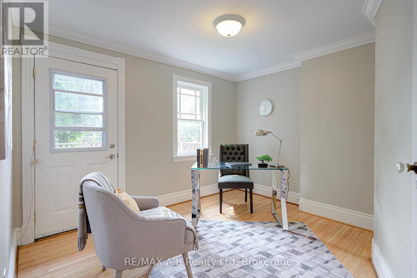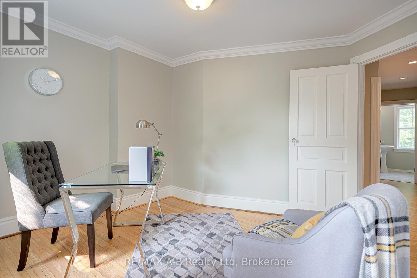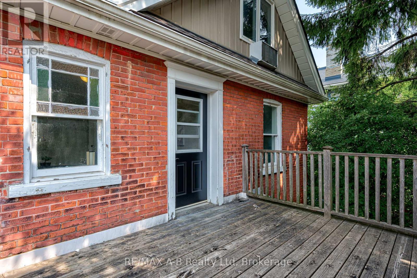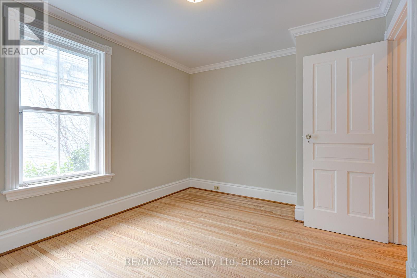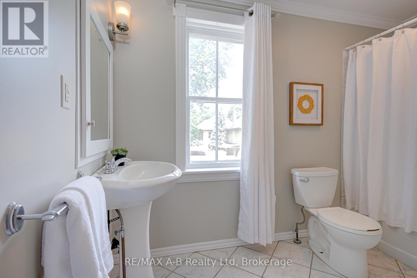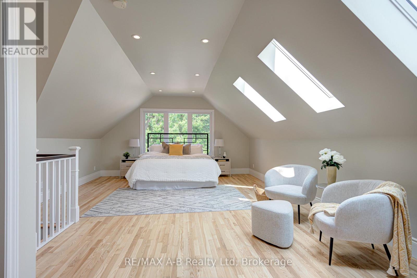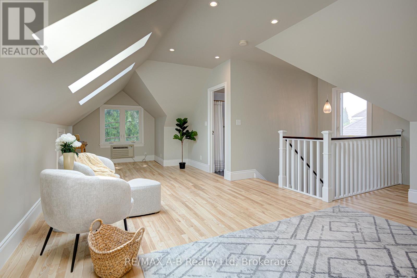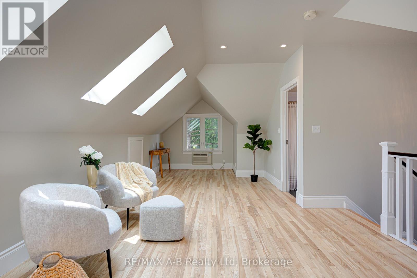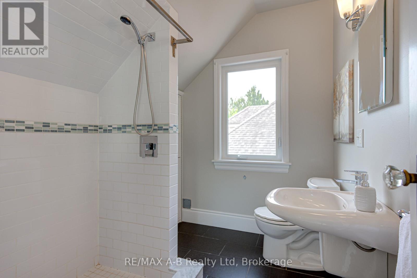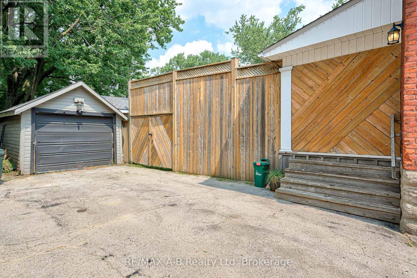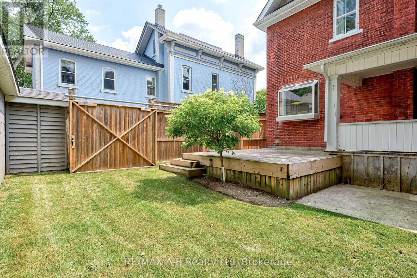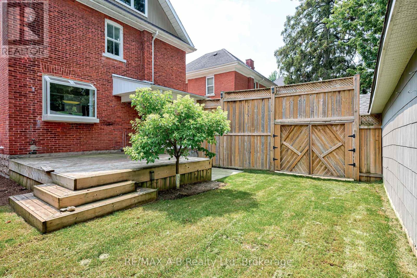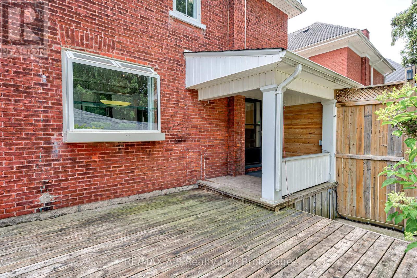5 Bedroom
3 Bathroom
2000 - 2500 sqft
Forced Air
$729,900
Welcome to this freshly updated 2.5-storey home, ideally located within walking distance to Stratford's vibrant downtown core and the serene TJ Dolan walking trails. This beautifully maintained property features fresh paint throughout and freshly sanded and stained hardwood flooring that adds warmth and character to every room. The second level offers four spacious bedrooms, providing ample space for family or guests. Upstairs, the finished loft offers endless possibilities whether as a luxurious primary suite, home office, or secondary living space. Enjoy summer evenings in the private backyard, complete with a generous deck perfect for entertaining or relaxing outdoors. Whether you're looking for a family home or an investment in one of Stratford's most desirable areas, this property offers comfort, character, and convenience. (id:46441)
Property Details
|
MLS® Number
|
X12284976 |
|
Property Type
|
Single Family |
|
Community Name
|
Stratford |
|
Amenities Near By
|
Hospital, Schools, Public Transit |
|
Community Features
|
School Bus |
|
Features
|
Irregular Lot Size |
|
Parking Space Total
|
2 |
|
Structure
|
Deck, Porch |
Building
|
Bathroom Total
|
3 |
|
Bedrooms Above Ground
|
5 |
|
Bedrooms Total
|
5 |
|
Age
|
100+ Years |
|
Appliances
|
Water Heater, Water Softener |
|
Basement Development
|
Unfinished |
|
Basement Type
|
N/a (unfinished) |
|
Construction Style Attachment
|
Detached |
|
Exterior Finish
|
Brick |
|
Fire Protection
|
Smoke Detectors |
|
Foundation Type
|
Poured Concrete |
|
Half Bath Total
|
1 |
|
Heating Fuel
|
Natural Gas |
|
Heating Type
|
Forced Air |
|
Stories Total
|
3 |
|
Size Interior
|
2000 - 2500 Sqft |
|
Type
|
House |
|
Utility Water
|
Municipal Water |
Parking
Land
|
Acreage
|
No |
|
Fence Type
|
Fenced Yard |
|
Land Amenities
|
Hospital, Schools, Public Transit |
|
Sewer
|
Sanitary Sewer |
|
Size Depth
|
131 Ft |
|
Size Frontage
|
40 Ft |
|
Size Irregular
|
40 X 131 Ft |
|
Size Total Text
|
40 X 131 Ft |
|
Zoning Description
|
R1 |
Rooms
| Level |
Type |
Length |
Width |
Dimensions |
|
Second Level |
Bathroom |
1.82 m |
3.16 m |
1.82 m x 3.16 m |
|
Second Level |
Bedroom |
3.45 m |
3.5 m |
3.45 m x 3.5 m |
|
Second Level |
Bedroom |
3.25 m |
3.6 m |
3.25 m x 3.6 m |
|
Second Level |
Bedroom |
3.89 m |
2.97 m |
3.89 m x 2.97 m |
|
Second Level |
Bedroom |
3.83 m |
3 m |
3.83 m x 3 m |
|
Third Level |
Primary Bedroom |
9.44 m |
5.83 m |
9.44 m x 5.83 m |
|
Third Level |
Bathroom |
2 m |
2.67 m |
2 m x 2.67 m |
|
Main Level |
Foyer |
3.56 m |
3.49 m |
3.56 m x 3.49 m |
|
Main Level |
Living Room |
6.65 m |
3.49 m |
6.65 m x 3.49 m |
|
Main Level |
Dining Room |
3.89 m |
3.49 m |
3.89 m x 3.49 m |
|
Main Level |
Mud Room |
1.7 m |
2.43 m |
1.7 m x 2.43 m |
|
Main Level |
Bathroom |
1.65 m |
0.97 m |
1.65 m x 0.97 m |
|
Main Level |
Kitchen |
2.48 m |
3.57 m |
2.48 m x 3.57 m |
https://www.realtor.ca/real-estate/28605846/120-john-street-n-stratford-stratford

