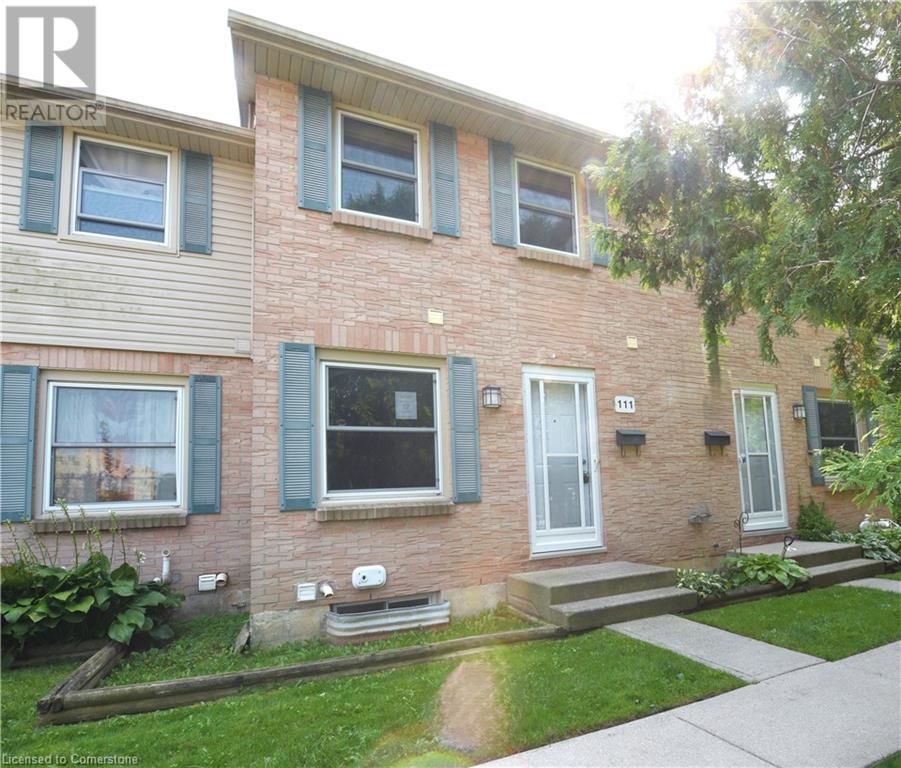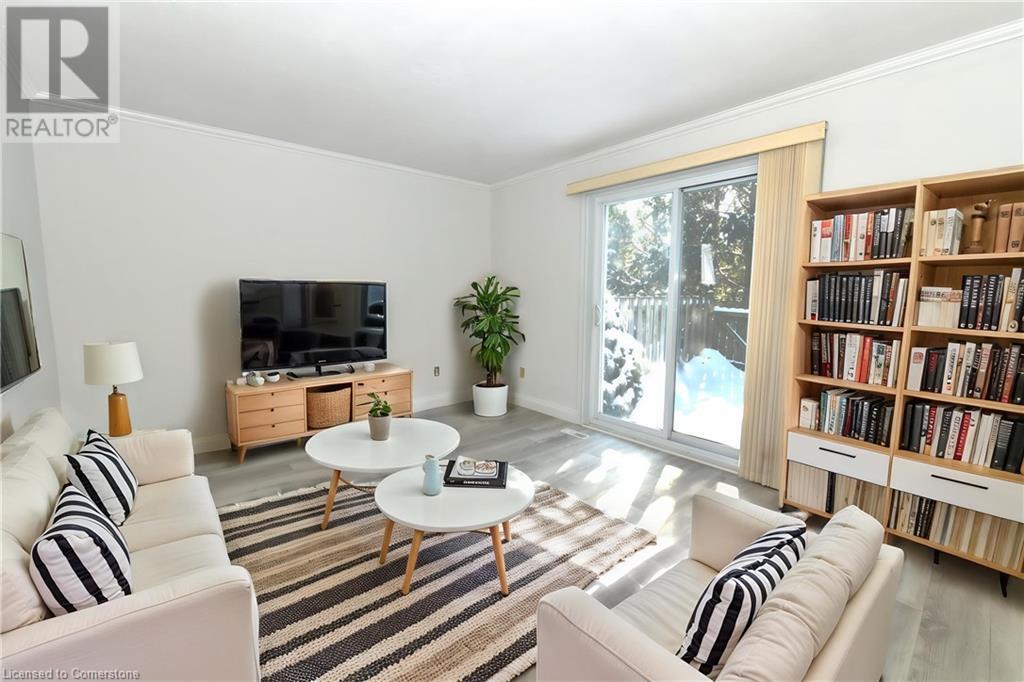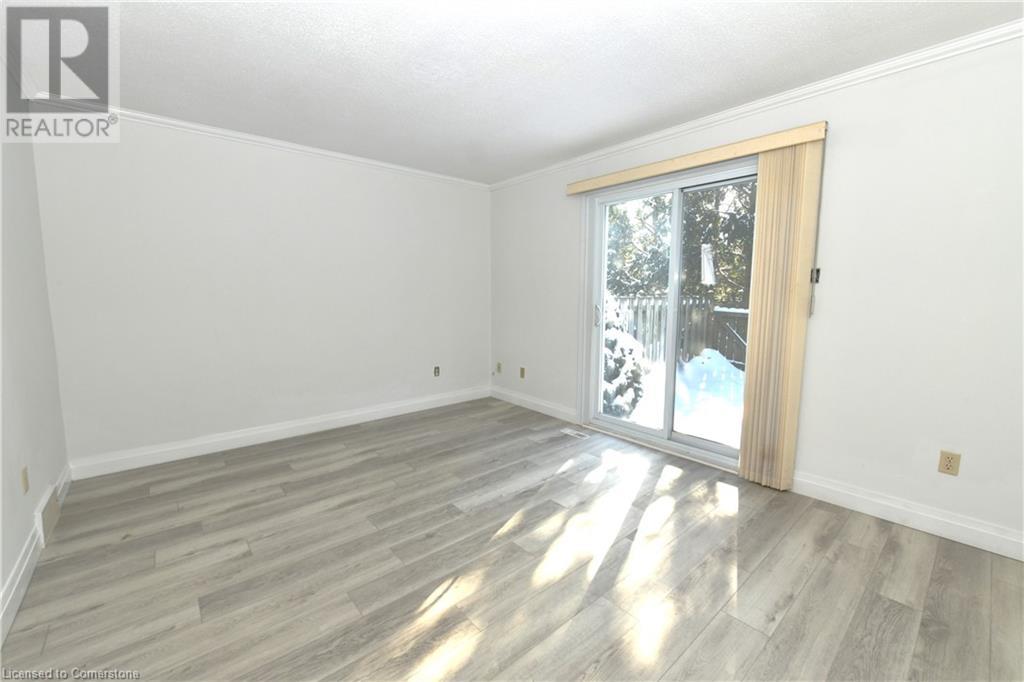1247 Huron Street Unit# 111 London, Ontario N5Y 4X7
$414,900Maintenance,
$348 Monthly
Maintenance,
$348 MonthlyWelcome to this beautifully updated two-storey townhouse, a perfect blend of modern style, comfort, and affordability! Located just minutes from Fanshawe College and close to all major amenities, this move-in-ready home offers exceptional value for first-time buyers, investors, or anyone looking to enjoy low-maintenance living in a vibrant community. Step inside to find brand-new flooring, a sleek modern kitchen with new appliances, freshly updated bathrooms, and fresh paint throughout. The main floor features a bright and functional layout, including a spacious living room, kitchen/dining area, and a convenient powder room. Upstairs, you’ll find 2 generous bedrooms, while the finished lower level offers a versatile third bedroom, home office, or rec room, whatever suits your lifestyle. Step outside to your private backyard, perfect for summer BBQs or relaxing after a long day. With affordable condo fees covering exterior maintenance, you can enjoy peace of mind and a truly low-maintenance lifestyle. Surrounded by shopping, dining, parks, and public transit, this gem checks all the boxes for location, style, and value. Don’t miss your chance to make it yours! (id:46441)
Property Details
| MLS® Number | 40750216 |
| Property Type | Single Family |
| Amenities Near By | Park, Place Of Worship, Public Transit, Schools, Shopping |
| Community Features | Quiet Area |
| Equipment Type | Water Heater |
| Parking Space Total | 1 |
| Rental Equipment Type | Water Heater |
Building
| Bathroom Total | 2 |
| Bedrooms Above Ground | 2 |
| Bedrooms Total | 2 |
| Appliances | Dishwasher, Microwave, Refrigerator, Stove |
| Architectural Style | 2 Level |
| Basement Development | Partially Finished |
| Basement Type | Full (partially Finished) |
| Construction Style Attachment | Attached |
| Cooling Type | Central Air Conditioning |
| Exterior Finish | Brick, Vinyl Siding |
| Foundation Type | Poured Concrete |
| Half Bath Total | 1 |
| Heating Type | Forced Air |
| Stories Total | 2 |
| Size Interior | 988 Sqft |
| Type | Row / Townhouse |
| Utility Water | Municipal Water |
Parking
| Visitor Parking |
Land
| Acreage | No |
| Land Amenities | Park, Place Of Worship, Public Transit, Schools, Shopping |
| Sewer | Municipal Sewage System |
| Size Total Text | Unknown |
| Zoning Description | R5-3 |
Rooms
| Level | Type | Length | Width | Dimensions |
|---|---|---|---|---|
| Second Level | 4pc Bathroom | Measurements not available | ||
| Second Level | Bedroom | 14'10'' x 10'10'' | ||
| Second Level | Bedroom | 14'10'' x 14'3'' | ||
| Basement | Other | 15'1'' x 12'2'' | ||
| Main Level | Kitchen | 11'1'' x 8'4'' | ||
| Main Level | 2pc Bathroom | Measurements not available |
https://www.realtor.ca/real-estate/28624287/1247-huron-street-unit-111-london
Interested?
Contact us for more information









































