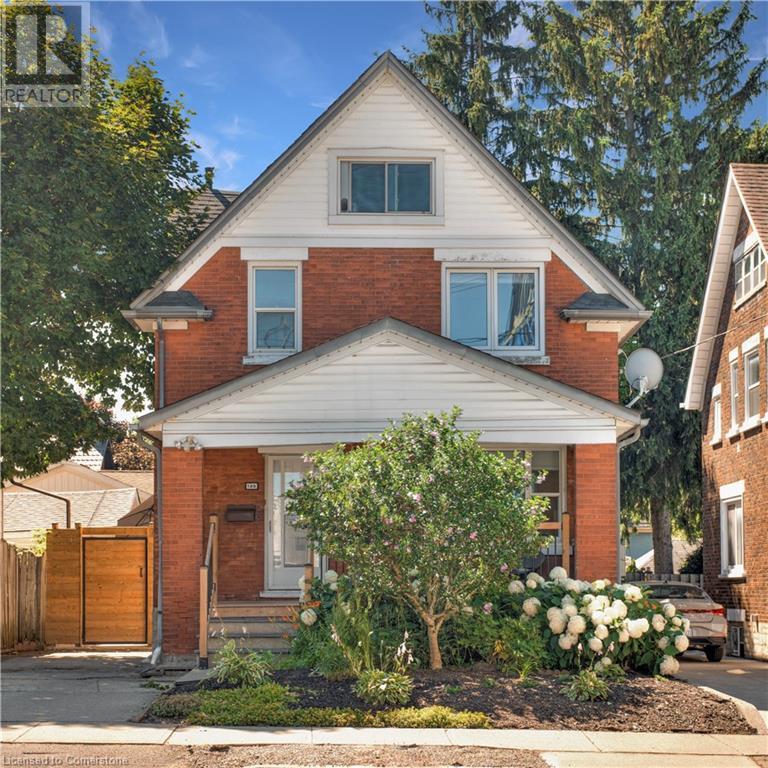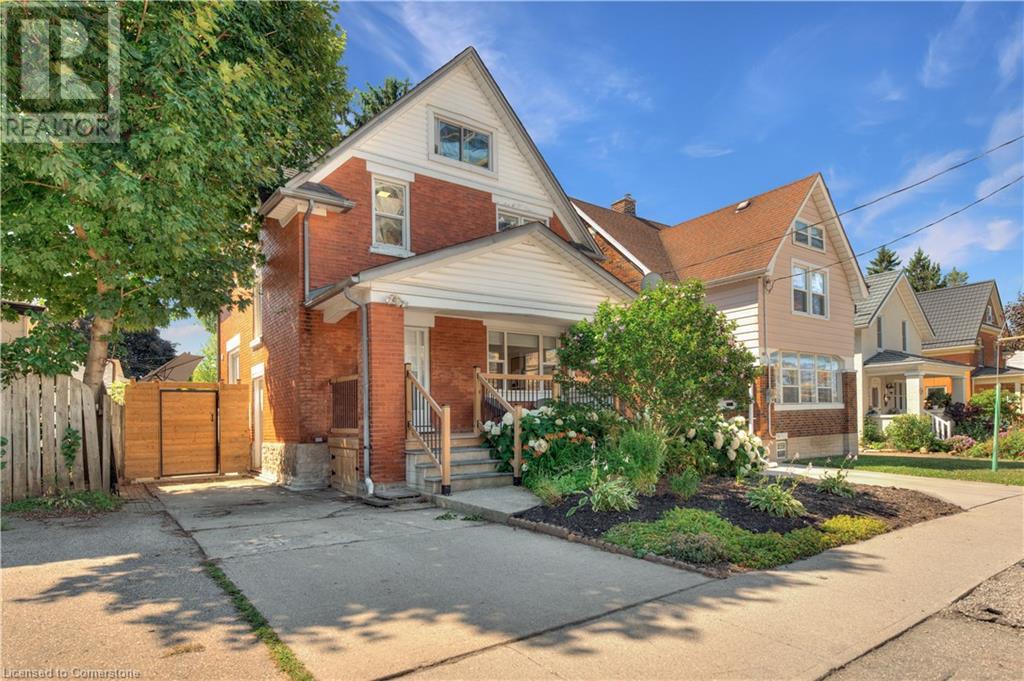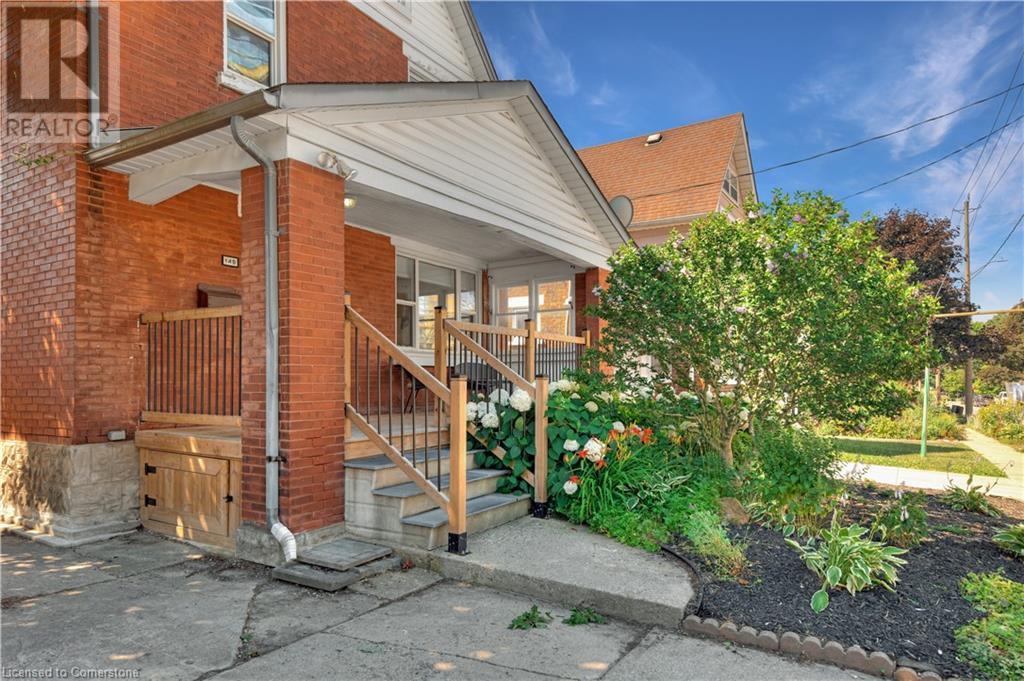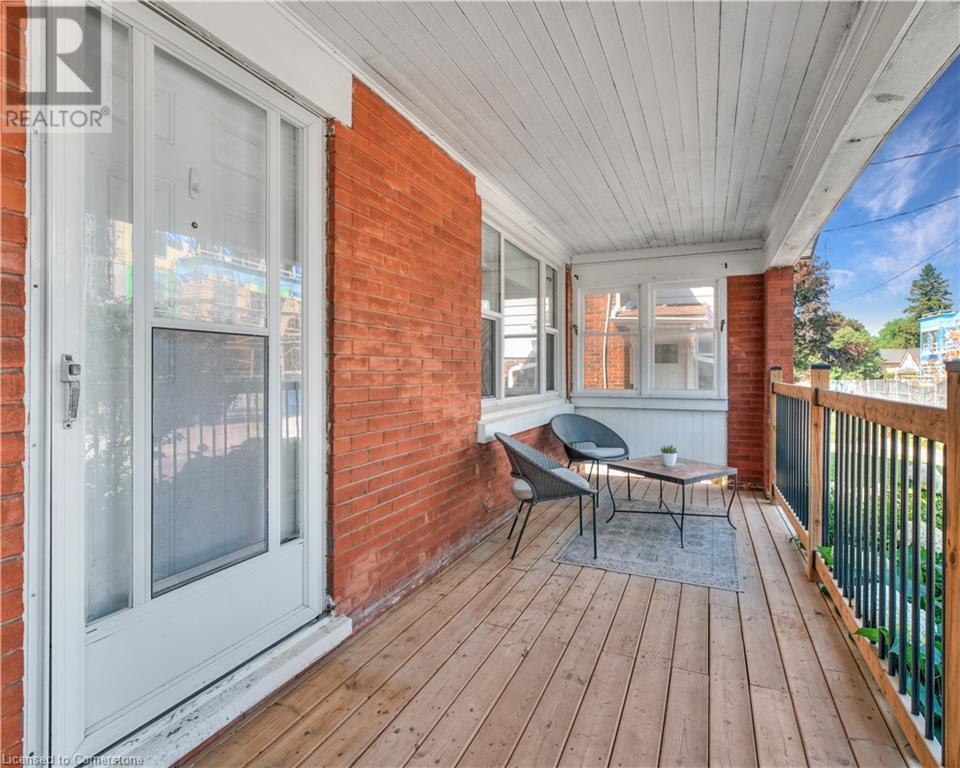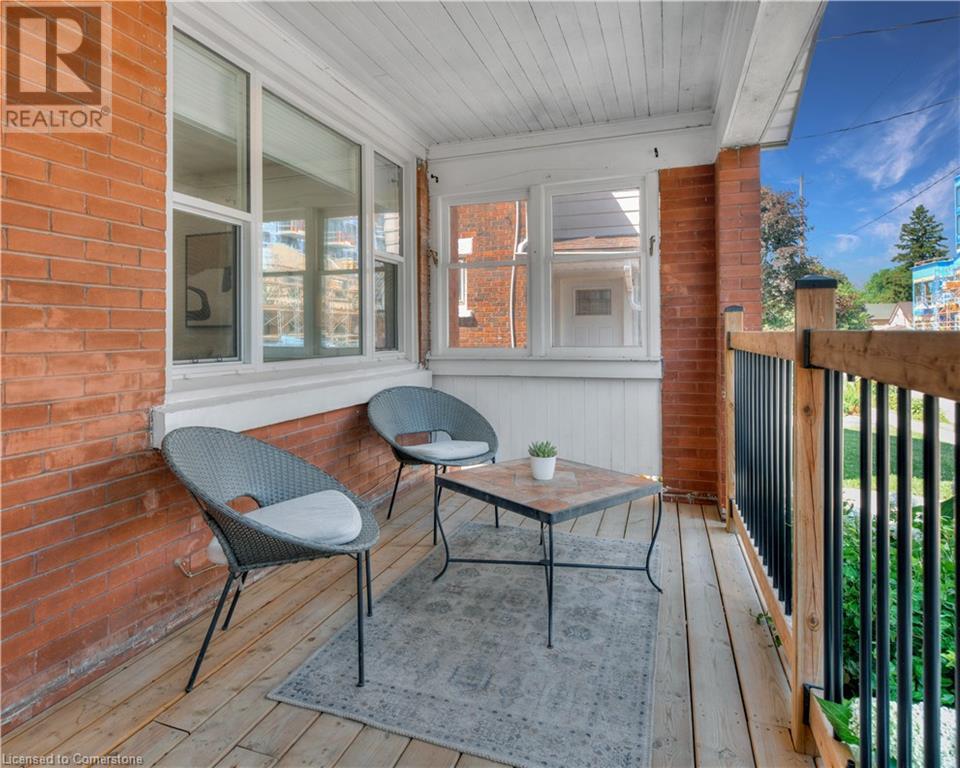3 Bedroom
1 Bathroom
1591 sqft
2 Level
Fireplace
Central Air Conditioning
Heat Pump
$499,900
This extensively renovated 3-bedroom family home blends classic charm with thoughtful updates, including a completely redone kitchen and private backyard retreat. Set on a family-friendly street near the Spur Line Trail and steps to DTK, Google, and the GO Station, it’s a rare opportunity to be in one of Kitchener’s most walkable neighbourhoods. Check out our TOP 6 reasons why this home could be the one for you:#6: LOCATION, LOCATION, LOCATION: Set on a family-friendly street, this home is central without the congestion. You’re walking distance to downtown Kitchener, Google, and the GO station, with easy access to shops, dining, and the LRT. You’re also steps from the Spur Line Trail and surrounded by mature trees, offering both walkability and privacy. #5: CARPET-FREE MAIN FLOOR: You’ll find hardwood flooring, pot lights throughout, a cozy front foyer, and a charming living room that sets the tone for the rest of the home. #4: EAT-IN KITCHEN: Tucked at the rear of the home, the fully renovated kitchen features custom cabinetry, quartz countertops, glass subway tile backsplash, all-new appliances, and a breakfast bar for casual meals. Just off the kitchen, the spacious dining room is ideal for hosting — and with a walkout to the backyard, you’ll enjoy effortless indoor-outdoor living all season long. #3: PRIVATE BACKYARD: Out back, the fully fenced maintenance-free backyard offers space to relax or entertain — with a large deck, a concrete pad, and room to BBQ. #2: BEDROOMS & BATHROOM: Upstairs, you’ll find three bright bedrooms and a fully renovated 5-pc bathroom featuring double sinks and a shower/tub combo. One of the bedrooms includes a staircase to a bonus loft space. #1: BASEMENT: The lower level features a cozy finished living space with a fireplace. You’ll also find laundry and storage tucked away. A separate side entrance from the mid-level landing adds future potential, whether you’re dreaming of a private guest suite, income space, or more room to grow. (id:46441)
Property Details
|
MLS® Number
|
40752311 |
|
Property Type
|
Single Family |
|
Amenities Near By
|
Hospital, Park, Public Transit, Schools, Shopping, Ski Area |
|
Parking Space Total
|
2 |
Building
|
Bathroom Total
|
1 |
|
Bedrooms Above Ground
|
3 |
|
Bedrooms Total
|
3 |
|
Appliances
|
Dishwasher, Dryer, Refrigerator, Stove, Water Softener, Washer, Microwave Built-in, Window Coverings, Hot Tub |
|
Architectural Style
|
2 Level |
|
Basement Development
|
Partially Finished |
|
Basement Type
|
Full (partially Finished) |
|
Construction Style Attachment
|
Detached |
|
Cooling Type
|
Central Air Conditioning |
|
Exterior Finish
|
Brick |
|
Fireplace Present
|
Yes |
|
Fireplace Total
|
1 |
|
Heating Fuel
|
Natural Gas |
|
Heating Type
|
Heat Pump |
|
Stories Total
|
2 |
|
Size Interior
|
1591 Sqft |
|
Type
|
House |
|
Utility Water
|
Municipal Water |
Land
|
Acreage
|
No |
|
Land Amenities
|
Hospital, Park, Public Transit, Schools, Shopping, Ski Area |
|
Sewer
|
Municipal Sewage System |
|
Size Depth
|
64 Ft |
|
Size Frontage
|
30 Ft |
|
Size Total Text
|
Under 1/2 Acre |
|
Zoning Description
|
Sga 1 |
Rooms
| Level |
Type |
Length |
Width |
Dimensions |
|
Second Level |
Primary Bedroom |
|
|
10'9'' x 10'6'' |
|
Second Level |
Bedroom |
|
|
10'2'' x 7'7'' |
|
Second Level |
Bedroom |
|
|
10'9'' x 10'11'' |
|
Second Level |
5pc Bathroom |
|
|
10'1'' x 12'5'' |
|
Third Level |
Loft |
|
|
6'5'' x 24'6'' |
|
Basement |
Utility Room |
|
|
11'1'' x 13'4'' |
|
Basement |
Utility Room |
|
|
9'2'' x 23'11'' |
|
Basement |
Recreation Room |
|
|
10'7'' x 21'11'' |
|
Main Level |
Living Room |
|
|
10'4'' x 11'11'' |
|
Main Level |
Kitchen |
|
|
10'4'' x 12'1'' |
|
Main Level |
Foyer |
|
|
10'5'' x 7'6'' |
|
Main Level |
Dining Room |
|
|
10'4'' x 11'11'' |
Utilities
|
Cable
|
Available |
|
Electricity
|
Available |
|
Natural Gas
|
Available |
|
Telephone
|
Available |
https://www.realtor.ca/real-estate/28636729/149-shanley-street-kitchener

