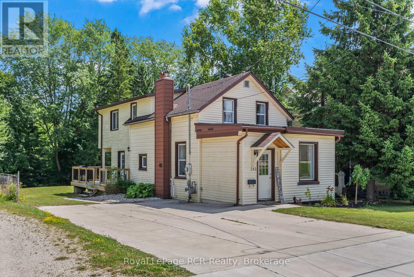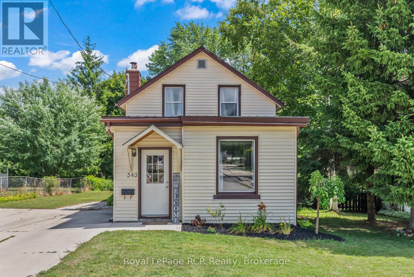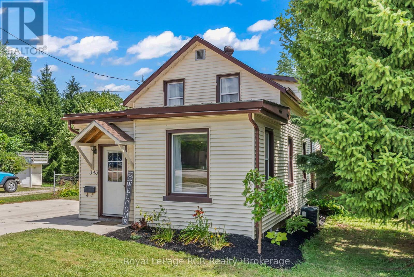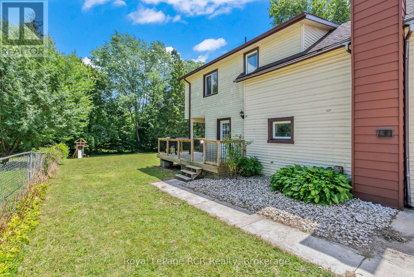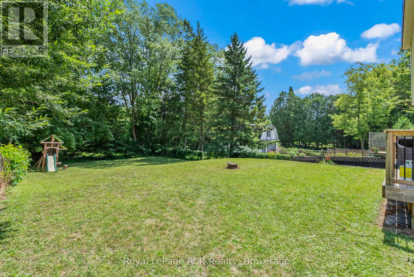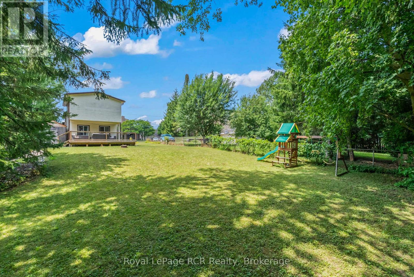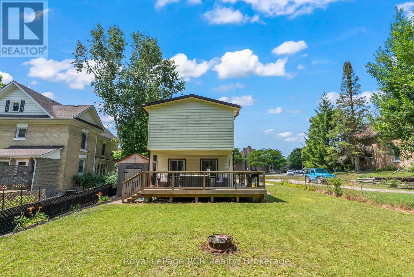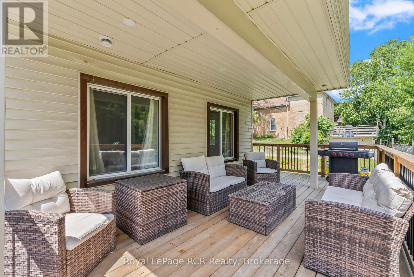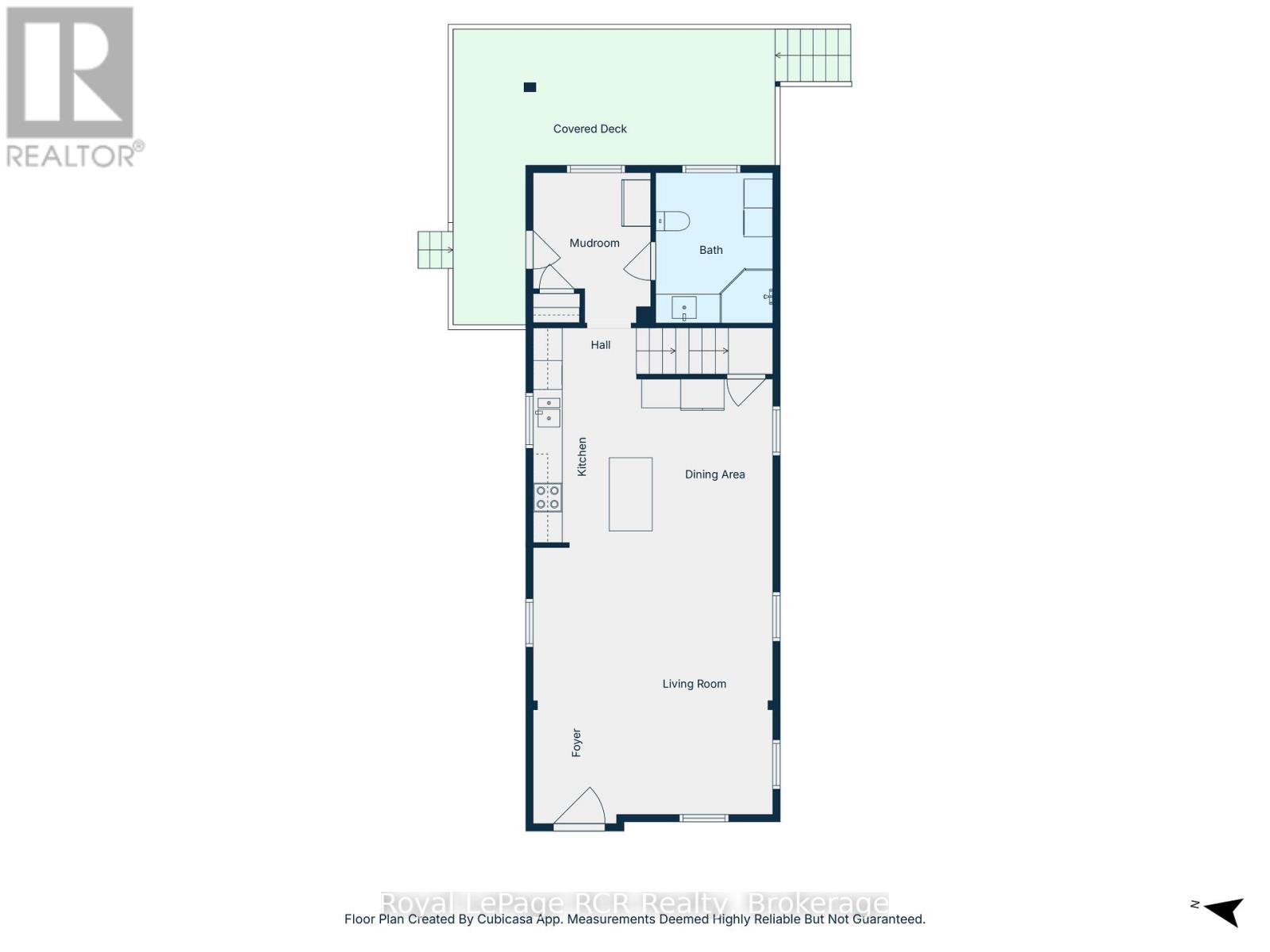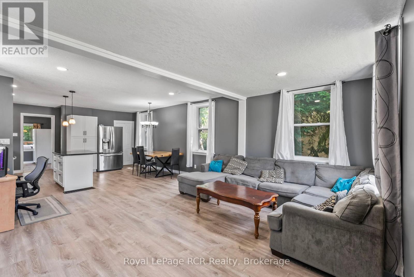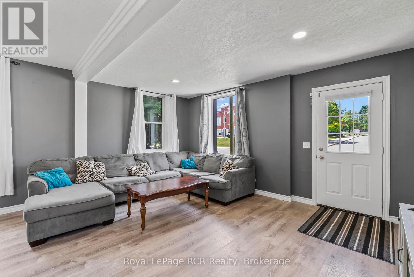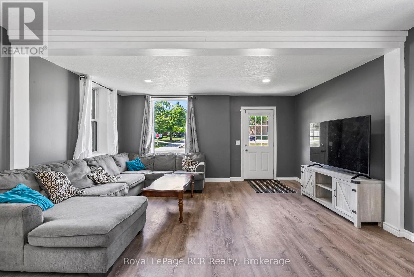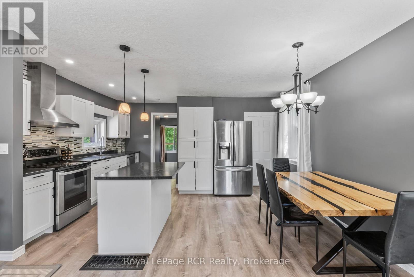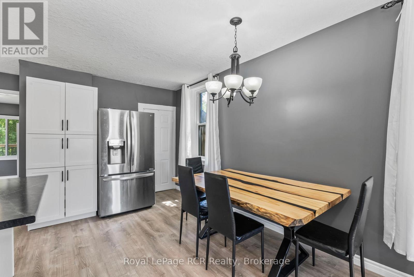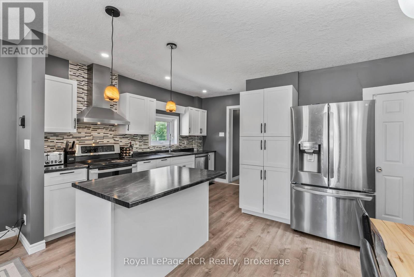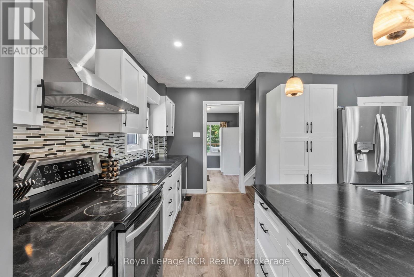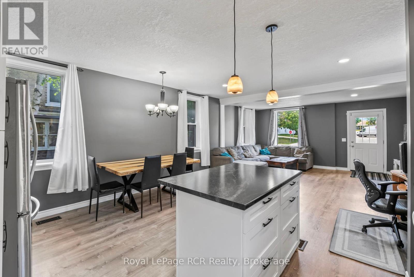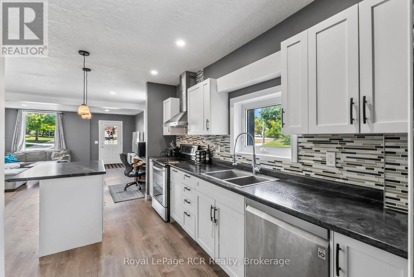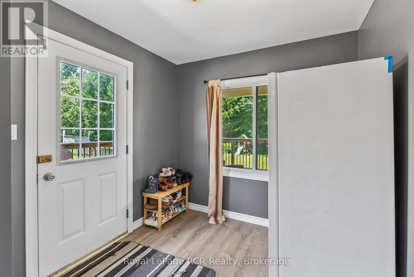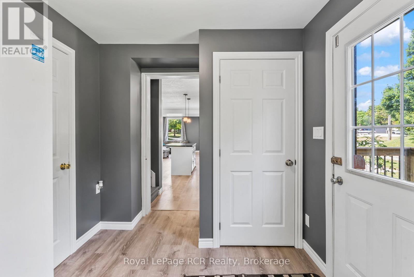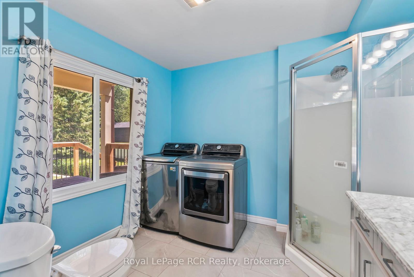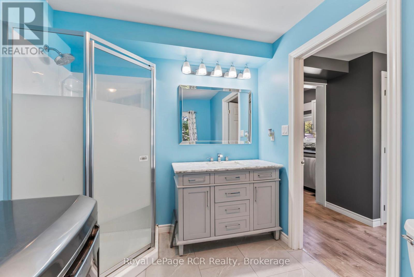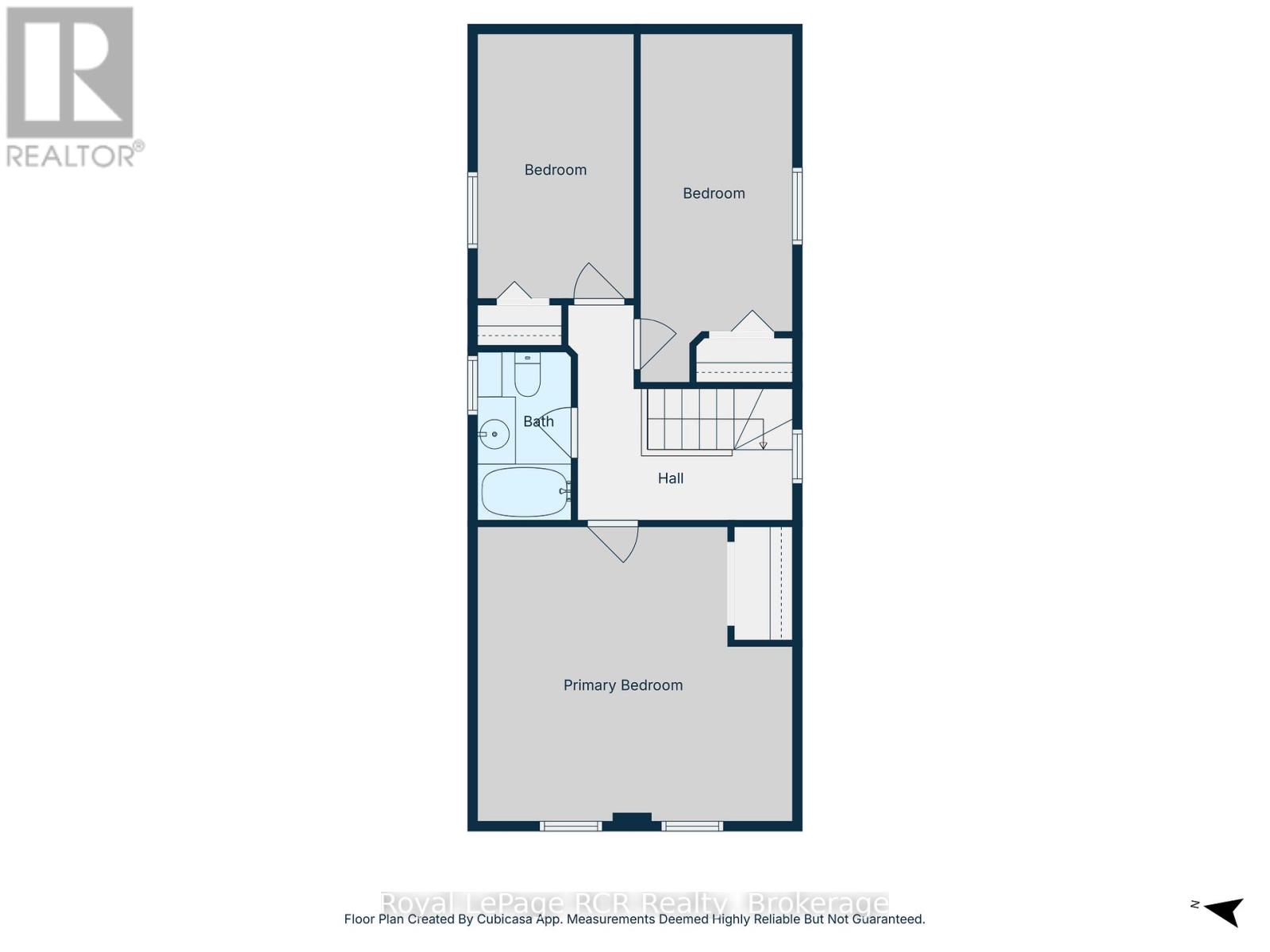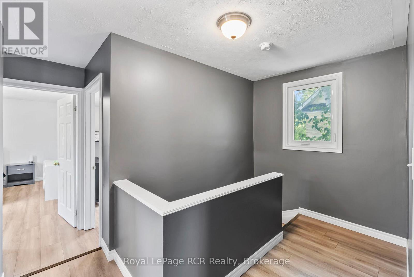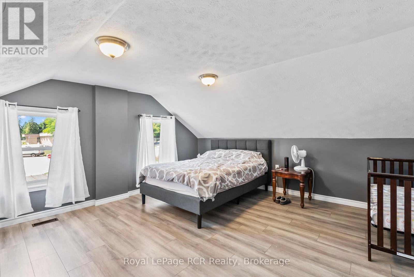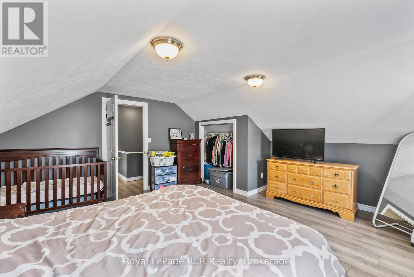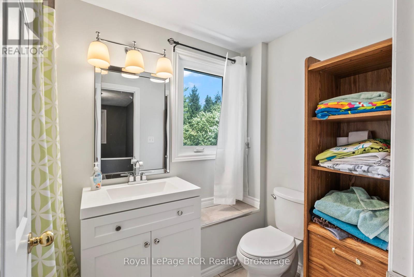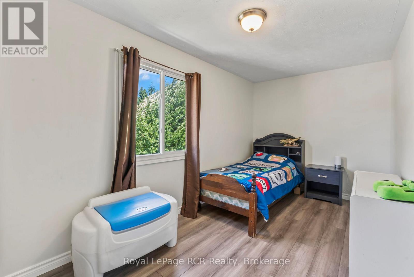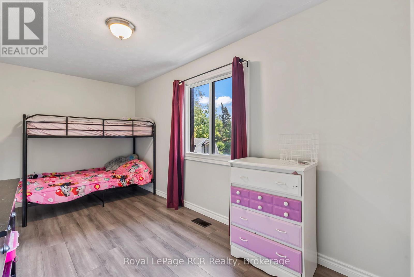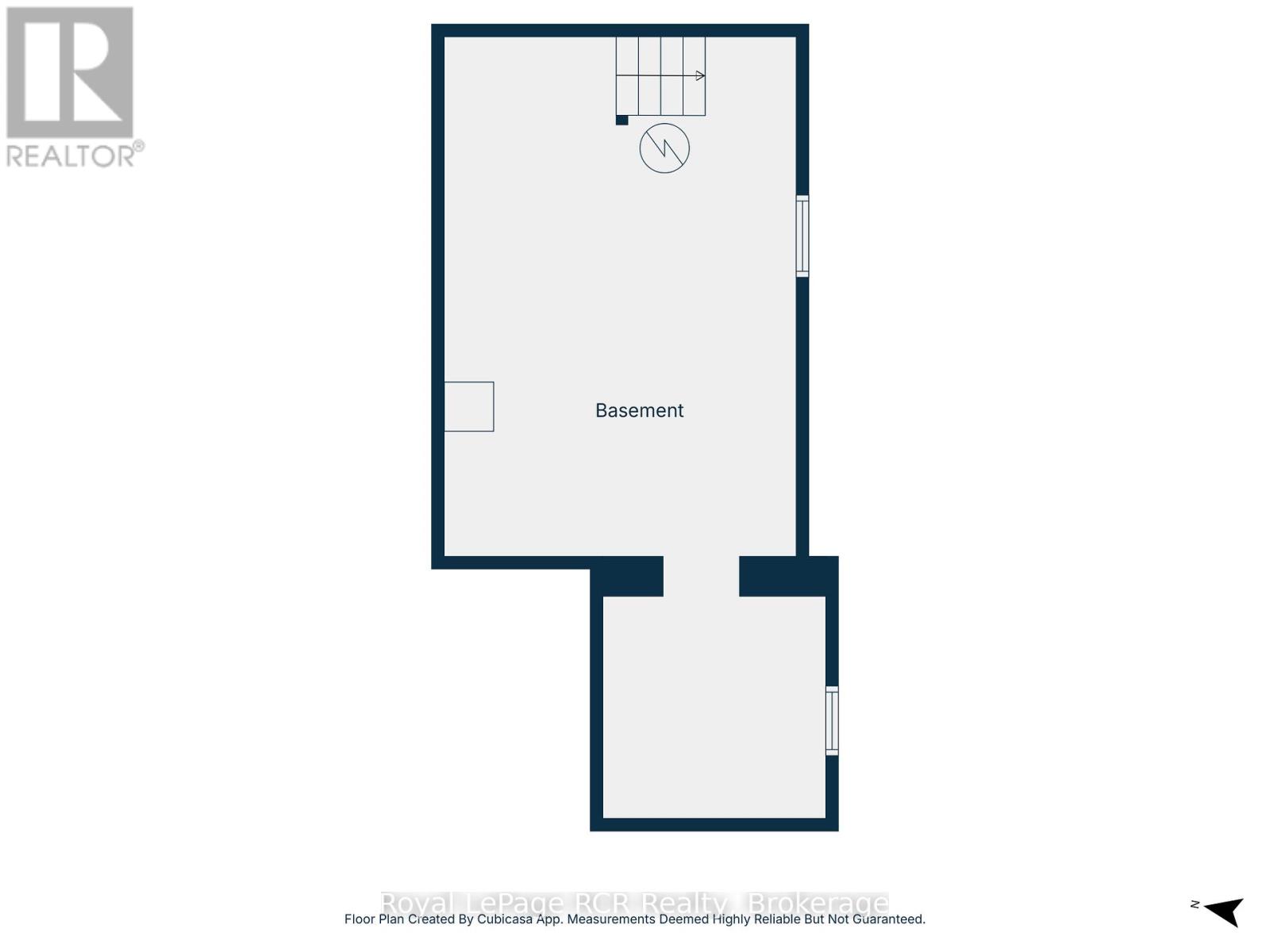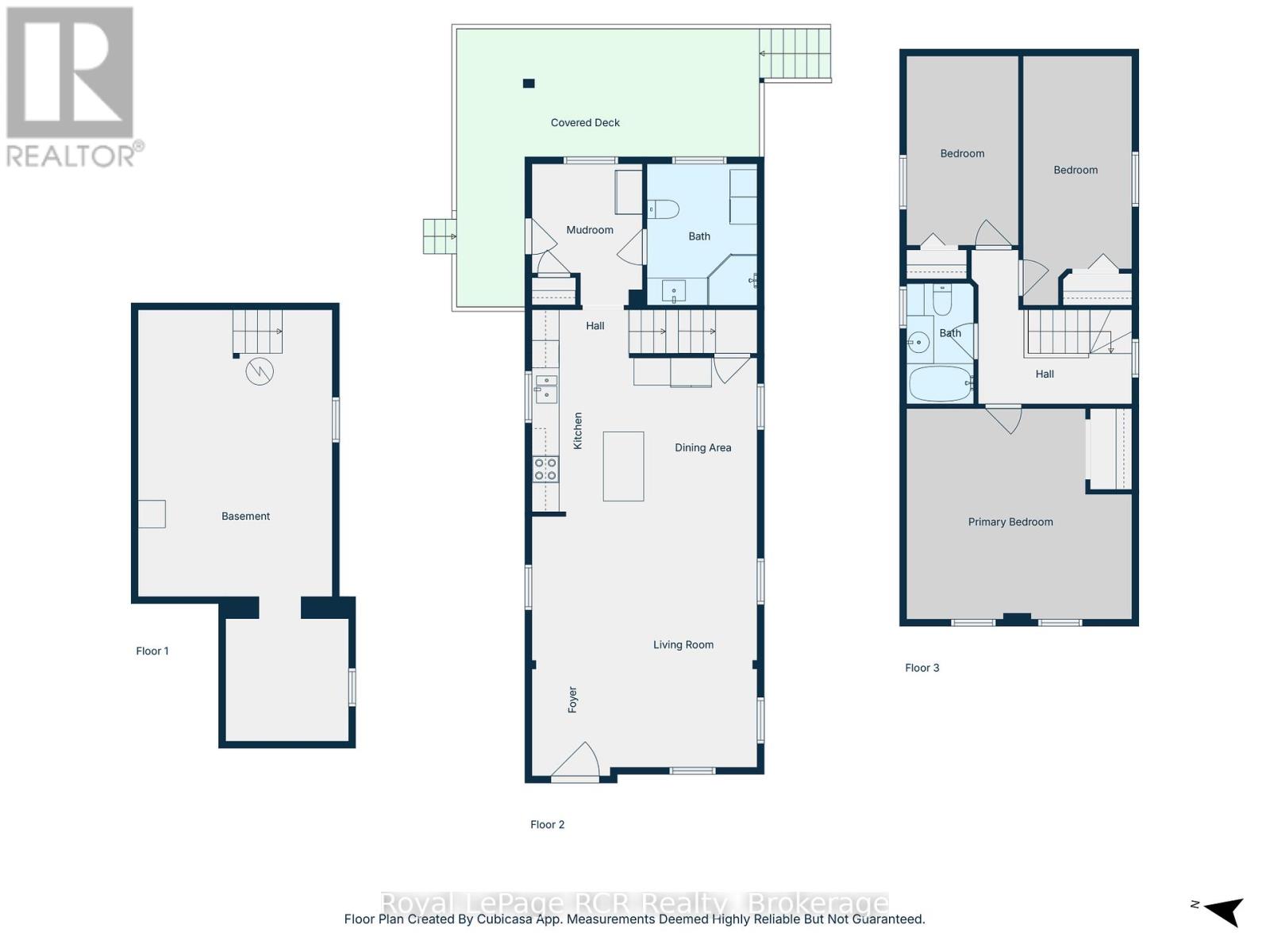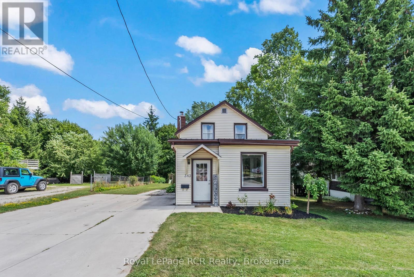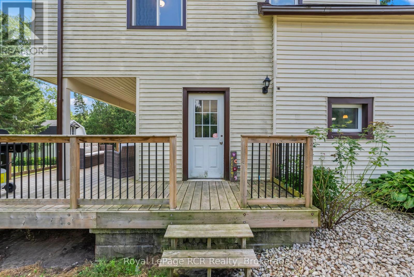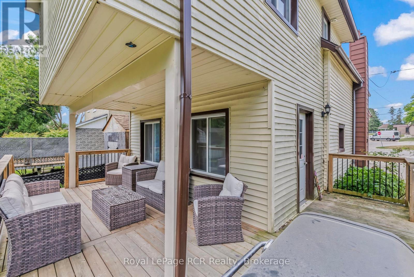3 Bedroom
2 Bathroom
1100 - 1500 sqft
Central Air Conditioning
Forced Air
Landscaped
$425,000
Family ready home in Hanover! This fantastic family home, ideally located directly across from Holy Family school and church, is just a short stroll to the downtown Hanover core. The expansive 55x165 lot offers a huge backyard, perfect for play and you can also entertain on the covered back deck. Inside, discover open concept principal rooms and a modern kitchen featuring an island and pantry cabinets. A convenient back mudroom and a 3pc. bath with laundry complete the main floor. The second floor offers 3 comfortable bedrooms and a 4pc. bath. Underneath the vinyl siding is a brick structure. This home has undergone extensive upgrades, including insulation, drywall, mechanics, decking, landscaping, flooring, kitchen and baths, lighting and recent paint, ensuring a move-in-ready experience. Don't miss out, call your Realtor to book your tour today! (id:46441)
Property Details
|
MLS® Number
|
X12307210 |
|
Property Type
|
Single Family |
|
Community Name
|
Hanover |
|
Equipment Type
|
Water Heater - Gas, Water Heater |
|
Parking Space Total
|
4 |
|
Rental Equipment Type
|
Water Heater - Gas, Water Heater |
|
Structure
|
Deck |
Building
|
Bathroom Total
|
2 |
|
Bedrooms Above Ground
|
3 |
|
Bedrooms Total
|
3 |
|
Age
|
100+ Years |
|
Appliances
|
Water Meter, Water Softener, Dishwasher |
|
Basement Development
|
Unfinished |
|
Basement Type
|
Partial (unfinished) |
|
Construction Status
|
Insulation Upgraded |
|
Construction Style Attachment
|
Detached |
|
Cooling Type
|
Central Air Conditioning |
|
Exterior Finish
|
Vinyl Siding |
|
Foundation Type
|
Stone, Block |
|
Heating Fuel
|
Natural Gas |
|
Heating Type
|
Forced Air |
|
Stories Total
|
2 |
|
Size Interior
|
1100 - 1500 Sqft |
|
Type
|
House |
|
Utility Water
|
Municipal Water |
Parking
Land
|
Acreage
|
No |
|
Landscape Features
|
Landscaped |
|
Sewer
|
Sanitary Sewer |
|
Size Depth
|
165 Ft |
|
Size Frontage
|
55 Ft |
|
Size Irregular
|
55 X 165 Ft |
|
Size Total Text
|
55 X 165 Ft |
Rooms
| Level |
Type |
Length |
Width |
Dimensions |
|
Second Level |
Primary Bedroom |
4.97 m |
4.64 m |
4.97 m x 4.64 m |
|
Second Level |
Bathroom |
2.61 m |
1.56 m |
2.61 m x 1.56 m |
|
Second Level |
Bedroom 2 |
5.37 m |
2.44 m |
5.37 m x 2.44 m |
|
Second Level |
Bedroom 3 |
4.24 m |
2.46 m |
4.24 m x 2.46 m |
|
Main Level |
Living Room |
4.98 m |
3.81 m |
4.98 m x 3.81 m |
|
Main Level |
Kitchen |
5.02 m |
1.85 m |
5.02 m x 1.85 m |
|
Main Level |
Dining Room |
5.02 m |
3.01 m |
5.02 m x 3.01 m |
|
Main Level |
Mud Room |
2.65 m |
2.45 m |
2.65 m x 2.45 m |
|
Main Level |
Bathroom |
2.88 m |
2.44 m |
2.88 m x 2.44 m |
https://www.realtor.ca/real-estate/28653167/343-10th-avenue-hanover-hanover

