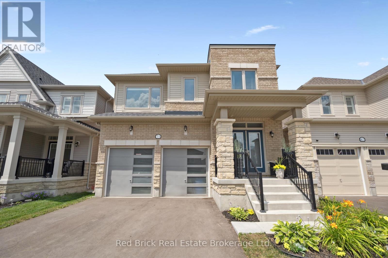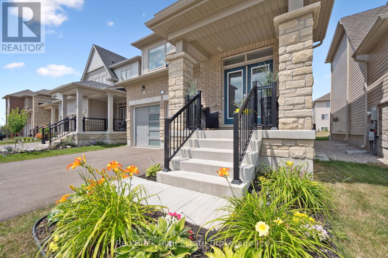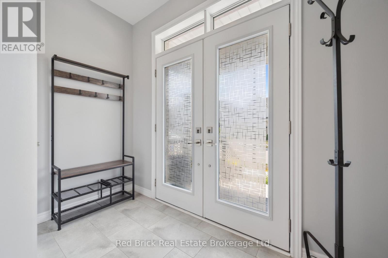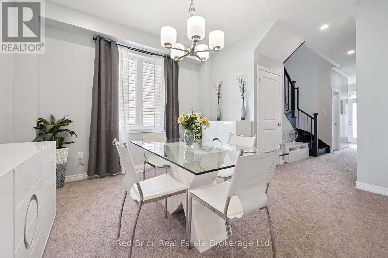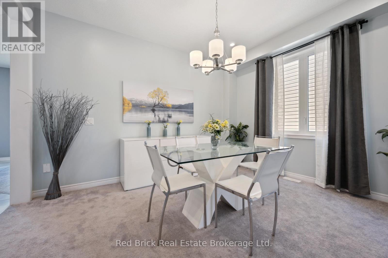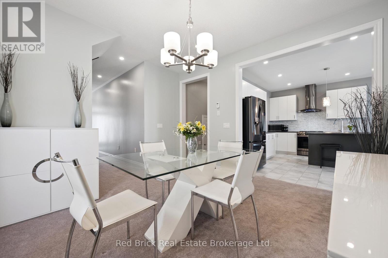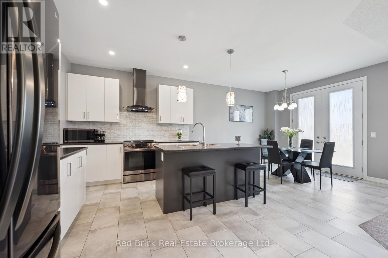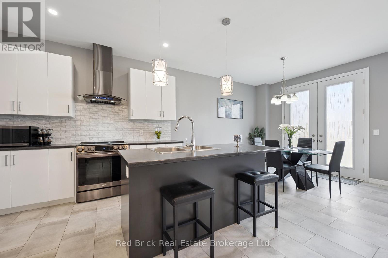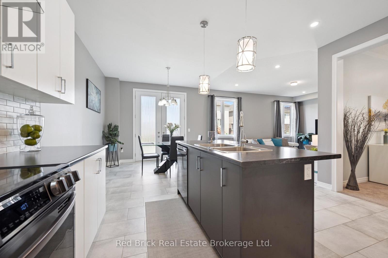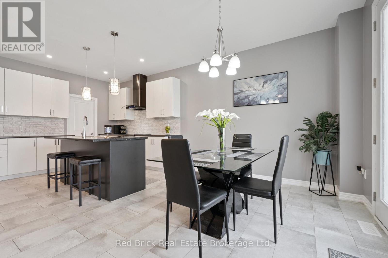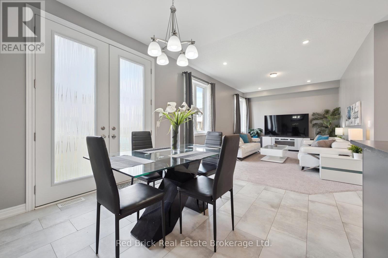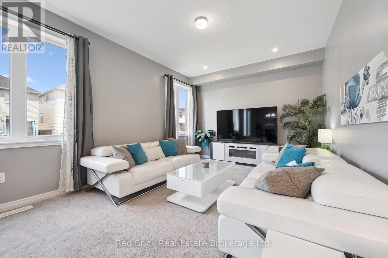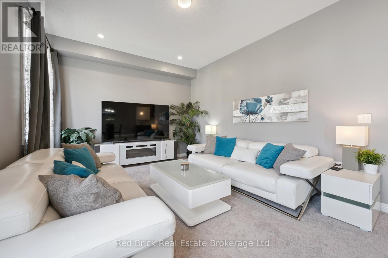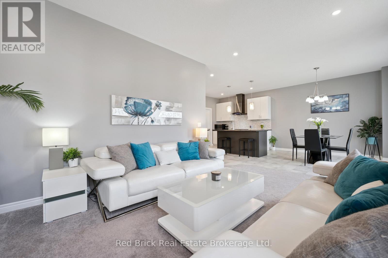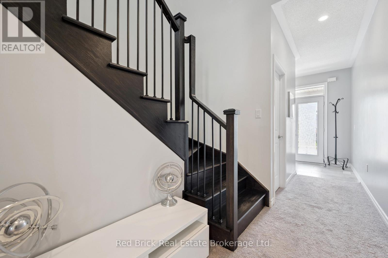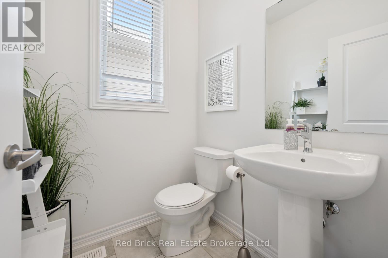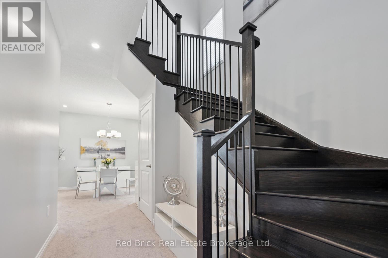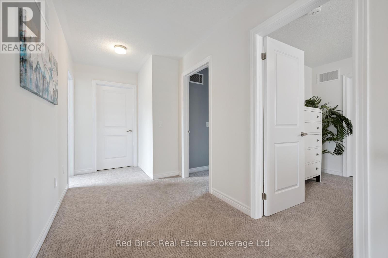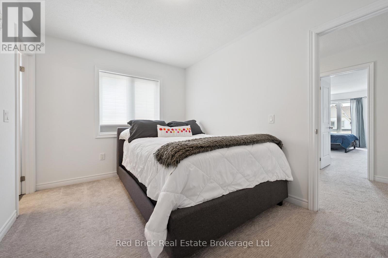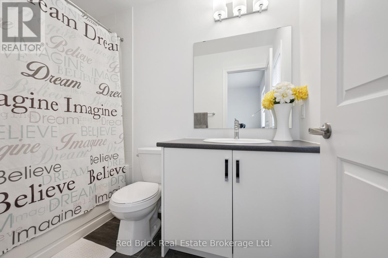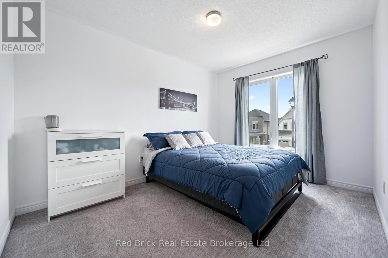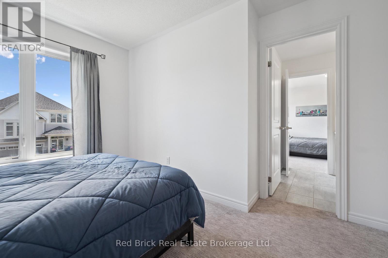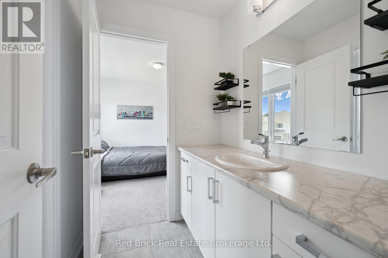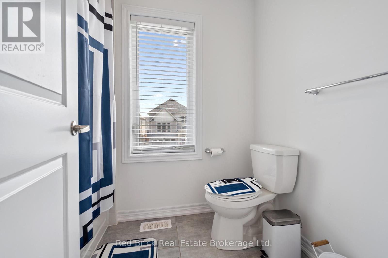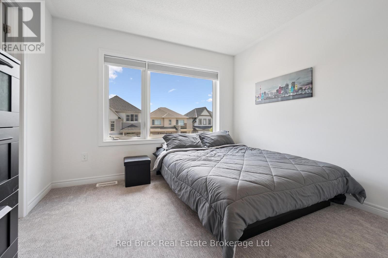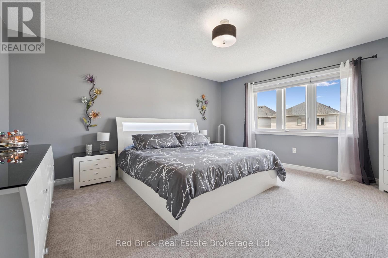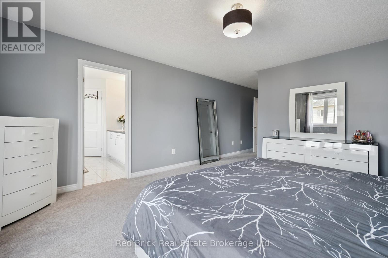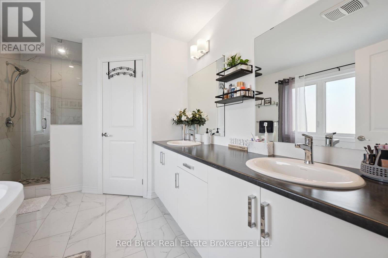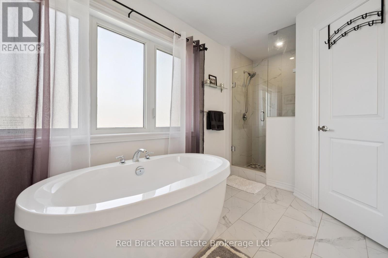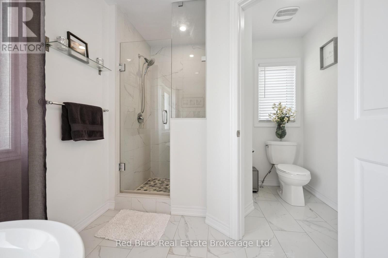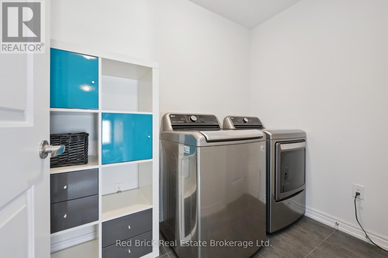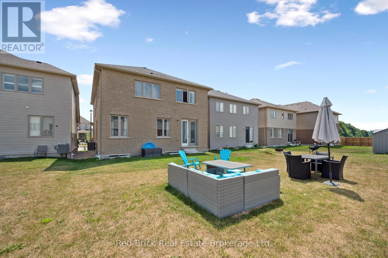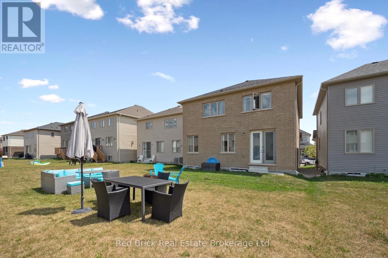71 Harpin Way W Centre Wellington (Fergus), Ontario N1M 0H8
4 Bedroom
4 Bathroom
2000 - 2500 sqft
Central Air Conditioning
Forced Air
$979,000
With loads of tasteful upgrades from the builders specification, this 2500 sqft, 4 bedroom 4 bathroom, property with a true 2-car garage, should be high on your list if you are looking for a newer-build in Centre Wellington. The wow factor is there from the moment you drive up, and the full brick & stone exterior stands out in this popular new neighbourhood, boasting a recently completed elementary school, local shops, parks and trails. (id:46441)
Property Details
| MLS® Number | X12318828 |
| Property Type | Single Family |
| Community Name | Fergus |
| Amenities Near By | Hospital, Schools |
| Parking Space Total | 4 |
| Structure | Porch |
Building
| Bathroom Total | 4 |
| Bedrooms Above Ground | 4 |
| Bedrooms Total | 4 |
| Age | 0 To 5 Years |
| Appliances | Blinds, Dishwasher, Dryer, Stove, Washer, Refrigerator |
| Basement Development | Unfinished |
| Basement Type | Full (unfinished) |
| Construction Style Attachment | Detached |
| Cooling Type | Central Air Conditioning |
| Exterior Finish | Brick, Stone |
| Fire Protection | Smoke Detectors |
| Foundation Type | Poured Concrete |
| Half Bath Total | 1 |
| Heating Fuel | Natural Gas |
| Heating Type | Forced Air |
| Stories Total | 2 |
| Size Interior | 2000 - 2500 Sqft |
| Type | House |
| Utility Water | Municipal Water |
Parking
| Attached Garage | |
| Garage |
Land
| Acreage | No |
| Land Amenities | Hospital, Schools |
| Sewer | Sanitary Sewer |
| Size Depth | 108 Ft |
| Size Frontage | 36 Ft |
| Size Irregular | 36 X 108 Ft |
| Size Total Text | 36 X 108 Ft |
| Surface Water | Lake/pond |
| Zoning Description | R2.66.5 |
Rooms
| Level | Type | Length | Width | Dimensions |
|---|---|---|---|---|
| Second Level | Laundry Room | 1.65 m | 2.46 m | 1.65 m x 2.46 m |
| Second Level | Bathroom | 4.19 m | 2.74 m | 4.19 m x 2.74 m |
| Second Level | Bathroom | 2.62 m | 1.52 m | 2.62 m x 1.52 m |
| Second Level | Bathroom | 3.22 m | 2.29 m | 3.22 m x 2.29 m |
| Second Level | Primary Bedroom | 4.33 m | 4.79 m | 4.33 m x 4.79 m |
| Second Level | Bedroom 2 | 2.83 m | 4.19 m | 2.83 m x 4.19 m |
| Second Level | Bedroom 3 | 5.46 m | 3.33 m | 5.46 m x 3.33 m |
| Second Level | Bedroom 4 | 3.26 m | 3.79 m | 3.26 m x 3.79 m |
| Ground Level | Foyer | 2.85 m | 1.71 m | 2.85 m x 1.71 m |
| Ground Level | Kitchen | 4.39 m | 3.68 m | 4.39 m x 3.68 m |
| Ground Level | Eating Area | 4.39 m | 2.87 m | 4.39 m x 2.87 m |
| Ground Level | Dining Room | 4.05 m | 4.66 m | 4.05 m x 4.66 m |
| Ground Level | Living Room | 4.19 m | 3.58 m | 4.19 m x 3.58 m |
https://www.realtor.ca/real-estate/28677928/71-harpin-way-w-centre-wellington-fergus-fergus
Interested?
Contact us for more information

